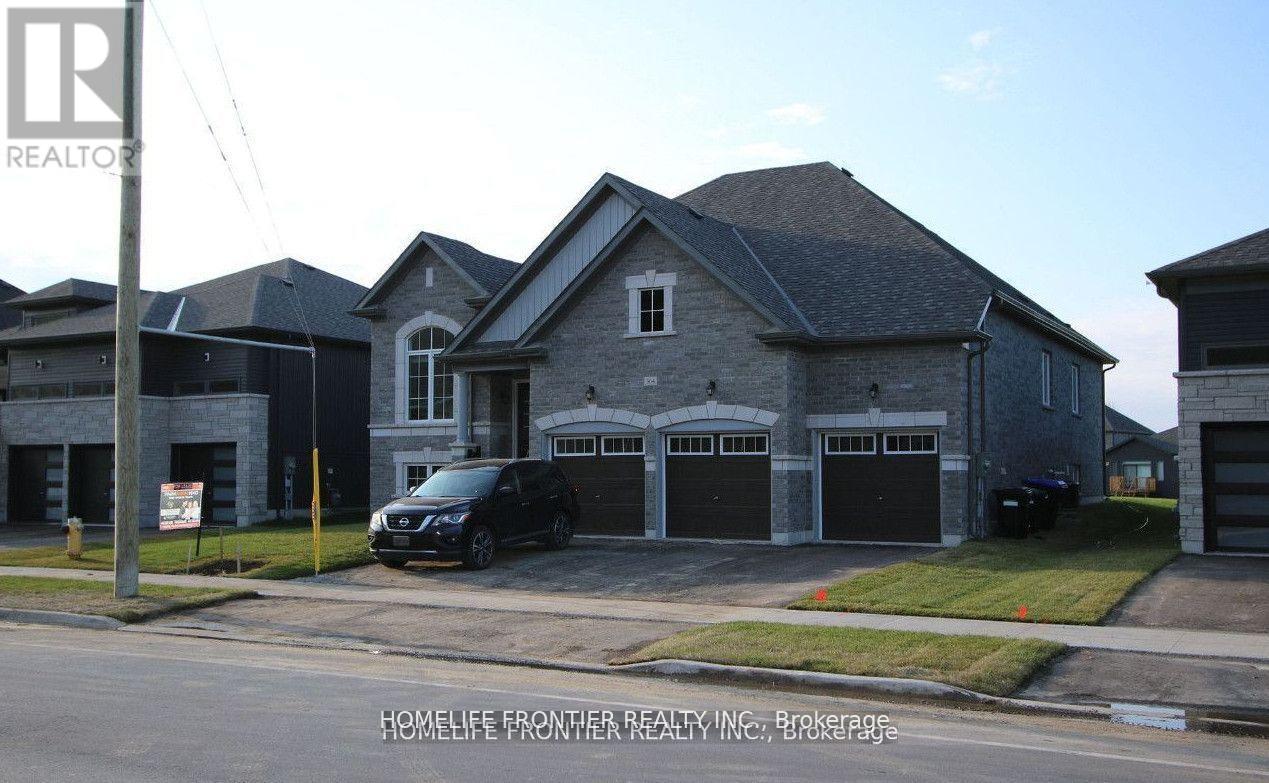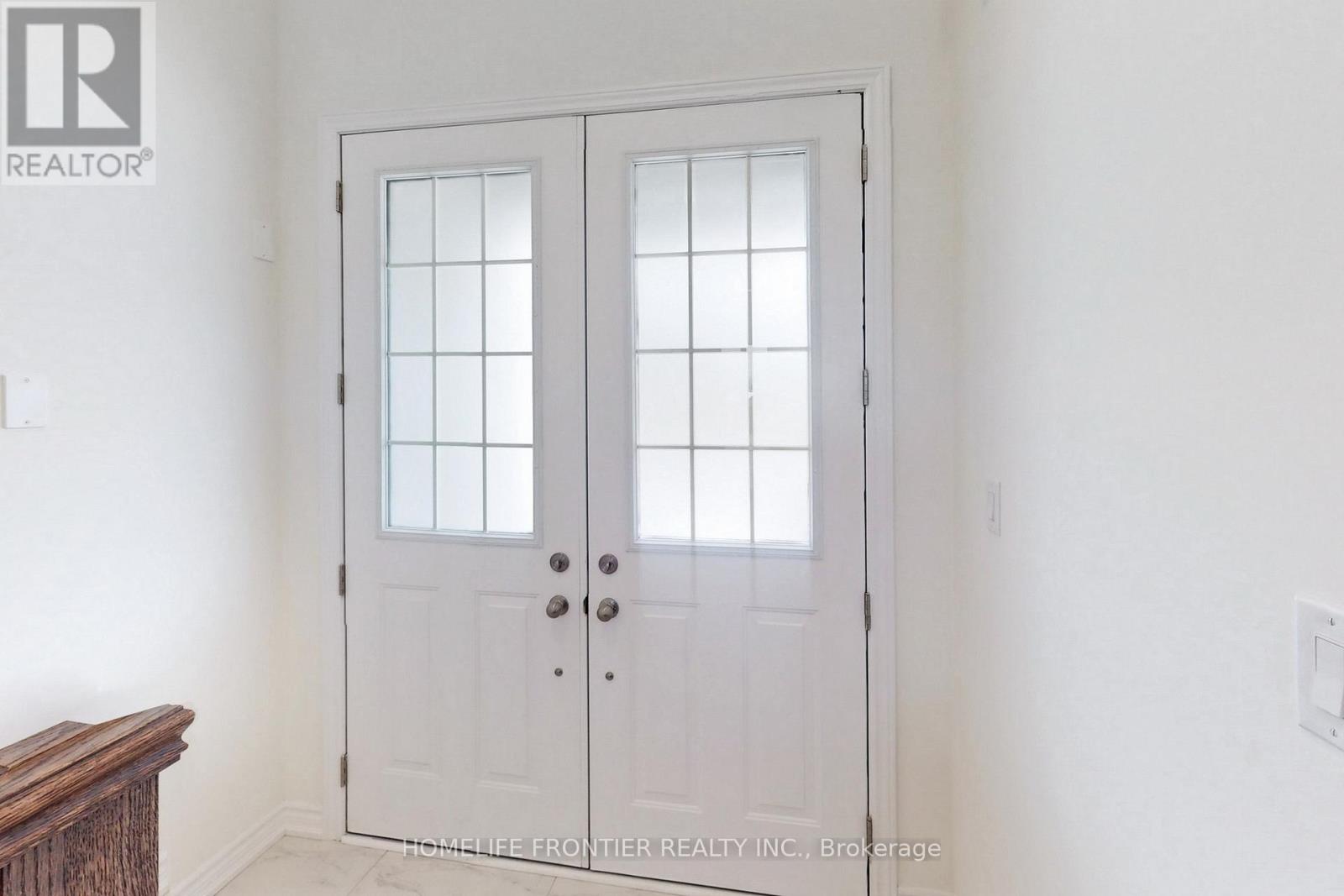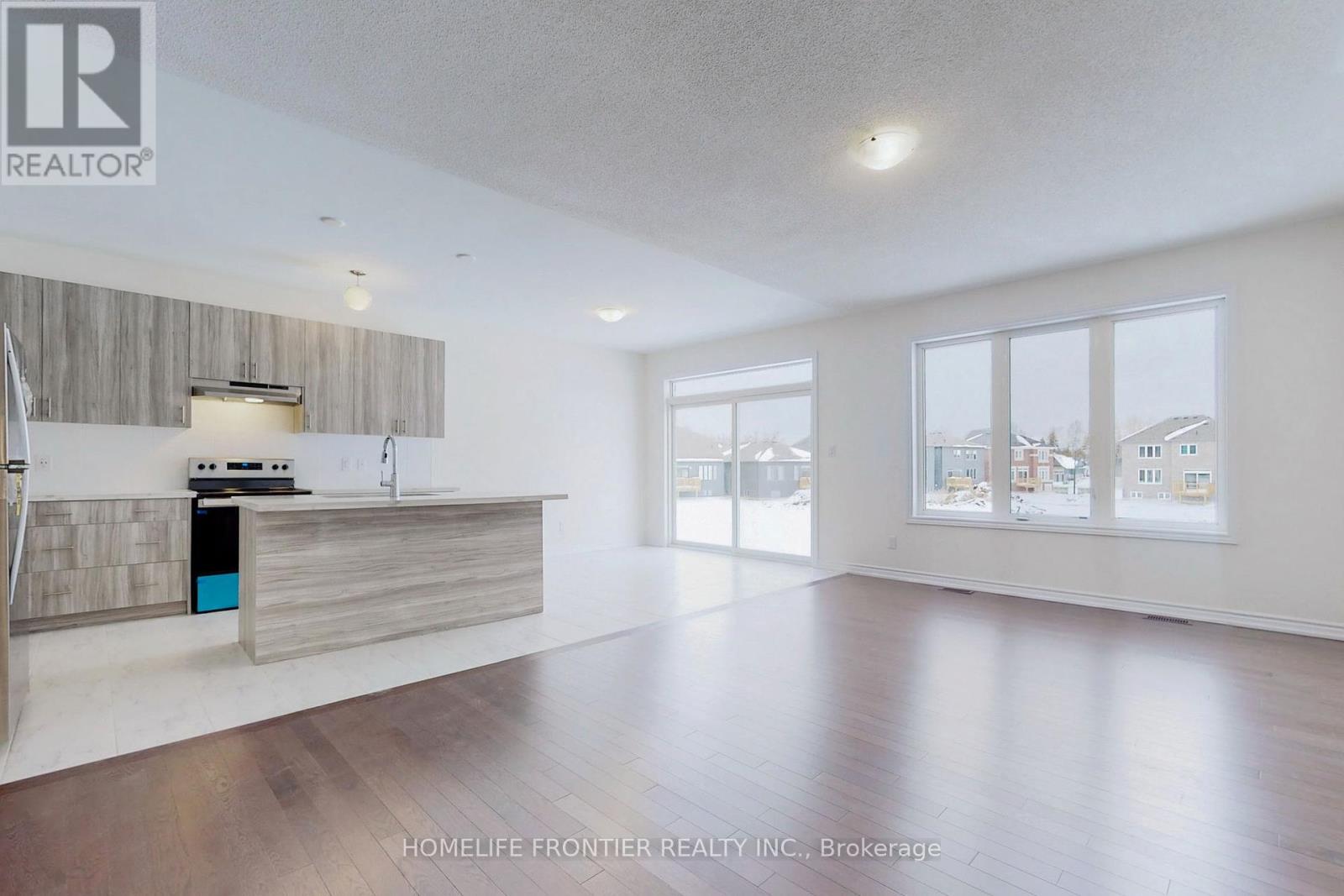364 Ramblewood Drive Wasaga Beach, Ontario L9Z 0L5
$3,100 Monthly
Only 2 Year Old Spacious 3+1 Bed & 3 Bath Bungalow On One Of The Largest Lots In The Incredible Shoreline Point Development, 9ft Ceilings & Over 2000 Sqft & Deep 3 Car Garage Perfect For Boat Storage. Upgraded Kitchen W/ Backsplash & Upgraded Cabinets. Located Within Walking Distance To Beach. Engineered Hardwood. Electric Fireplace, Spacious Office W/ French Doors Can Be Used As 4th Bedroom. Lrg Primary W/ Huge W/I & 5Pc Ensutie. Convenient Main Floor Laundry. This Sun Filled Home Truly Offers A Tremendous Amount Of Space For The Entire Family. Huge 2000 Sqft Unfinished Basement Perfect For Additional Storage. Short Drive To Blue Mountain, Collingwood, Casino, Shopping, Walking Trails, Parks. (id:61852)
Property Details
| MLS® Number | S12215534 |
| Property Type | Single Family |
| Community Name | Wasaga Beach |
| AmenitiesNearBy | Beach, Park, Schools, Public Transit |
| CommunityFeatures | Community Centre |
| ParkingSpaceTotal | 9 |
Building
| BathroomTotal | 3 |
| BedroomsAboveGround | 3 |
| BedroomsBelowGround | 1 |
| BedroomsTotal | 4 |
| Age | 0 To 5 Years |
| Appliances | Dishwasher, Dryer, Hood Fan, Stove, Washer, Refrigerator |
| ArchitecturalStyle | Bungalow |
| BasementDevelopment | Unfinished |
| BasementType | N/a (unfinished) |
| ConstructionStyleAttachment | Detached |
| CoolingType | Central Air Conditioning |
| ExteriorFinish | Brick, Stone |
| FireplacePresent | Yes |
| FlooringType | Ceramic, Hardwood, Carpeted |
| FoundationType | Concrete |
| HalfBathTotal | 1 |
| HeatingFuel | Natural Gas |
| HeatingType | Forced Air |
| StoriesTotal | 1 |
| SizeInterior | 2000 - 2500 Sqft |
| Type | House |
| UtilityWater | Municipal Water |
Parking
| Garage |
Land
| Acreage | No |
| LandAmenities | Beach, Park, Schools, Public Transit |
| Sewer | Sanitary Sewer |
Rooms
| Level | Type | Length | Width | Dimensions |
|---|---|---|---|---|
| Main Level | Laundry Room | Measurements not available | ||
| Main Level | Kitchen | 3.66 m | 3.23 m | 3.66 m x 3.23 m |
| Main Level | Eating Area | 3.23 m | 3.17 m | 3.23 m x 3.17 m |
| Main Level | Living Room | 4.73 m | 3.66 m | 4.73 m x 3.66 m |
| Main Level | Dining Room | 4.73 m | 3.66 m | 4.73 m x 3.66 m |
| Main Level | Family Room | 6.83 m | 3.69 m | 6.83 m x 3.69 m |
| Main Level | Office | 3.05 m | 3.96 m | 3.05 m x 3.96 m |
| Main Level | Primary Bedroom | 4.57 m | 3.66 m | 4.57 m x 3.66 m |
| Main Level | Bedroom 2 | 3.08 m | 3.05 m | 3.08 m x 3.05 m |
| Main Level | Bedroom 3 | 3.08 m | 3.96 m | 3.08 m x 3.96 m |
https://www.realtor.ca/real-estate/28457824/364-ramblewood-drive-wasaga-beach-wasaga-beach
Interested?
Contact us for more information
Olga Parkhomenko
Broker
7620 Yonge Street Unit 400
Thornhill, Ontario L4J 1V9























