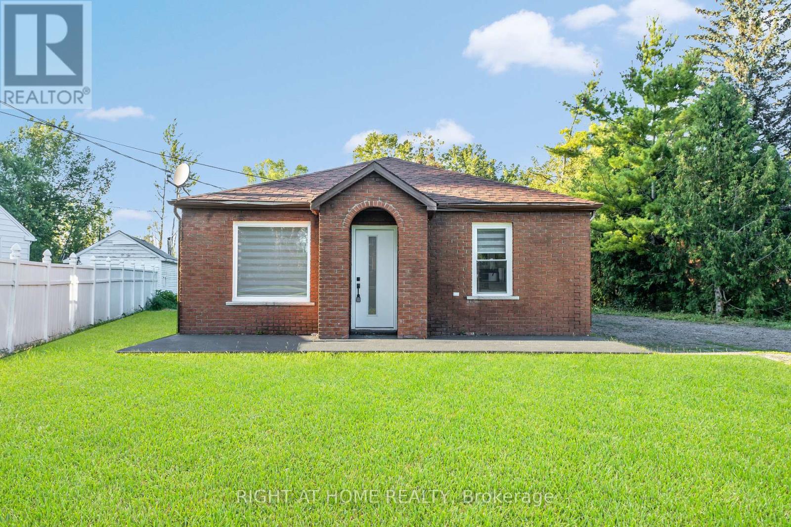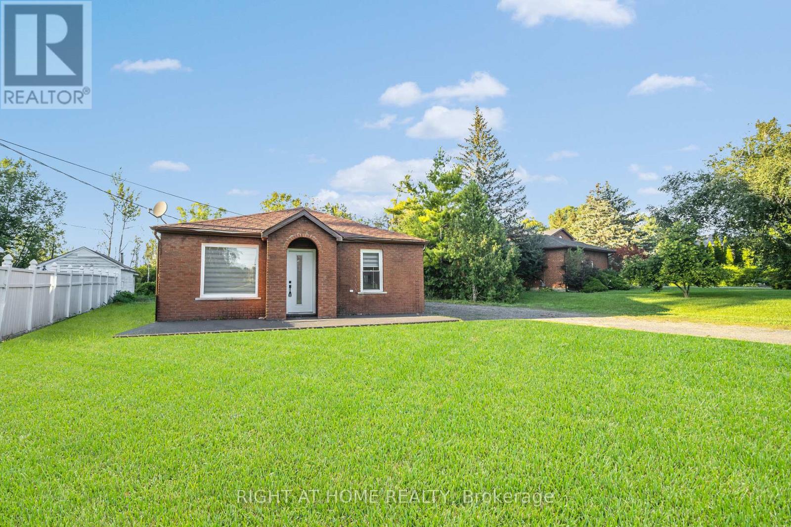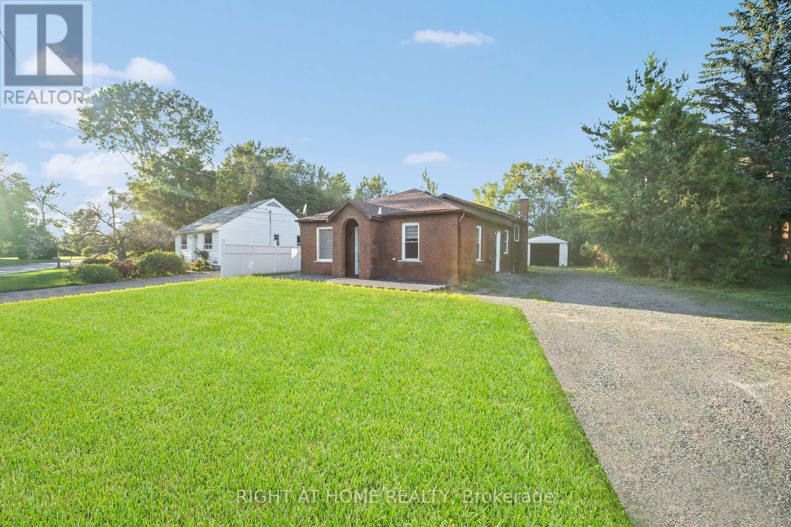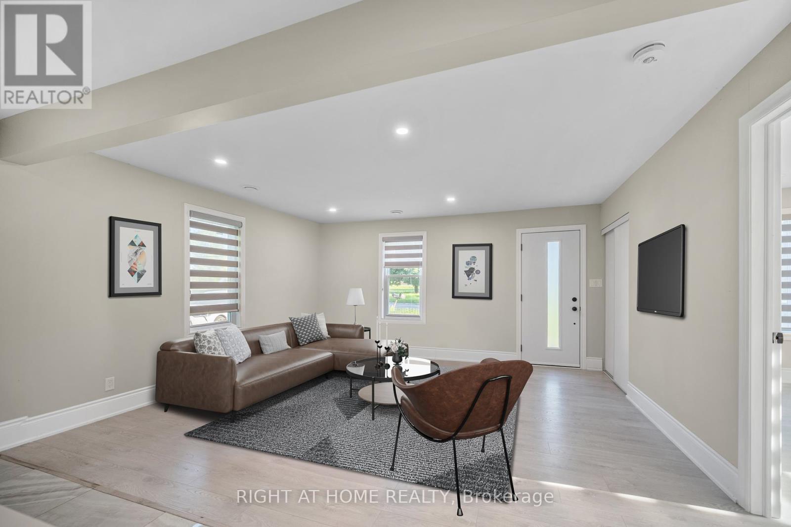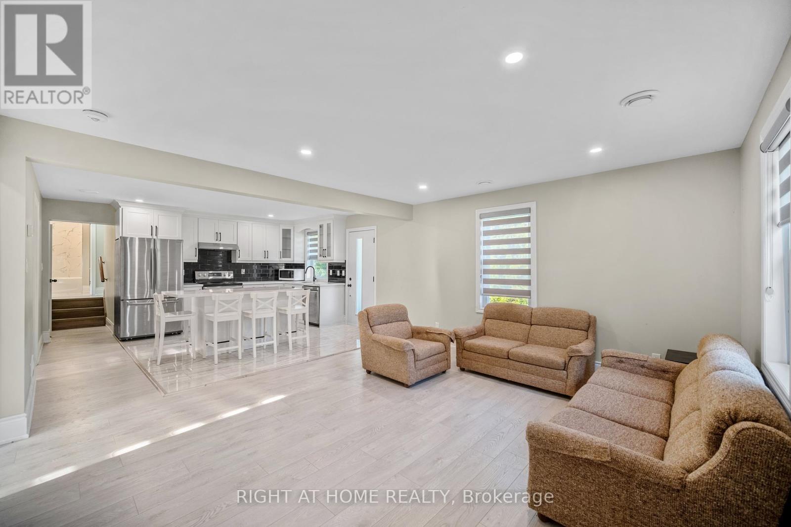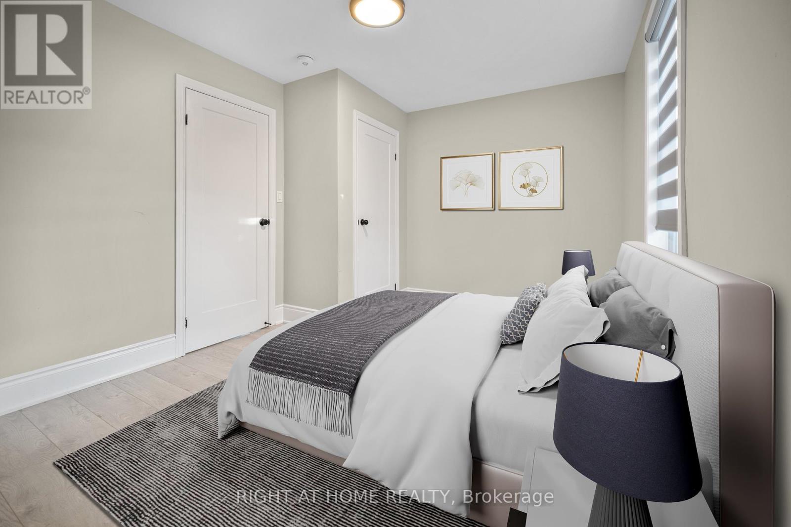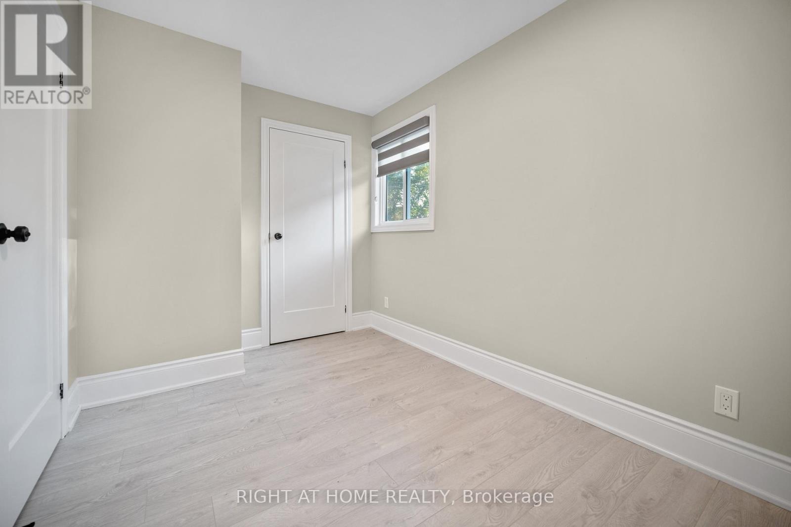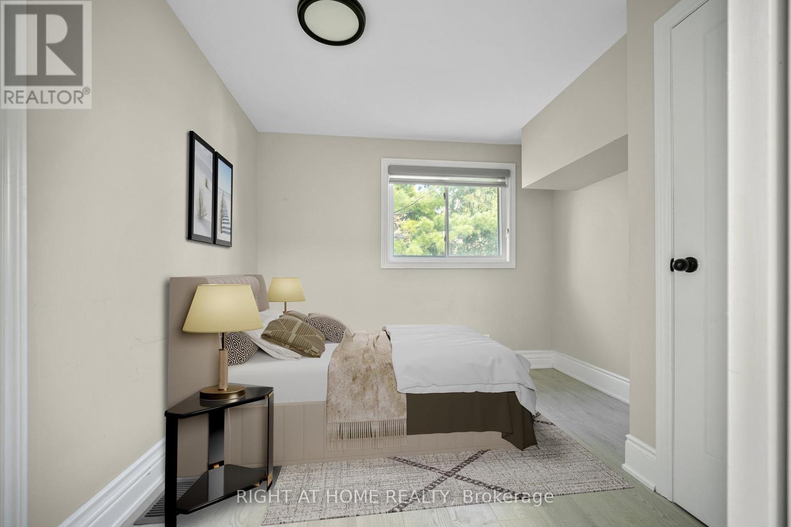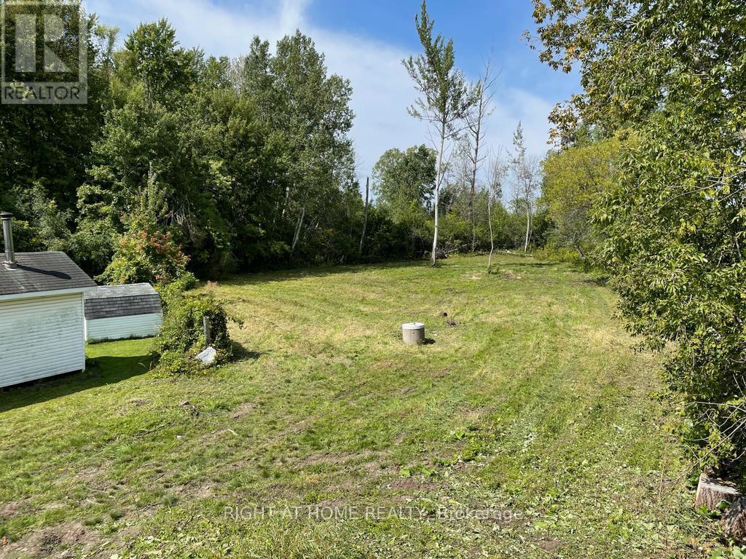364 Bridge Street W Belleville, Ontario K8N 4Z2
$450,000
Welcome to this stunning, newly renovated 4-bedroom, 2-bathroom backsplit home situated on just over of an acre in a quiet, family-friendly west end neighborhood of Belleville. Perfectly located just 5 minutes from Hwy 401, this turnkey property offers the perfect blend of modern upgrades and spacious outdoor living. Step inside to discover a thoughtfully redesigned interior featuring brand-new vinyl flooring, tiles, lighting, and pot lights throughout. The open-concept kitchen boasts sleek new cabinetry, quartz countertops, a large island, and five included appliances, ideal for entertaining or family living. Recent upgrades include: New shingles (2021), All-new exterior and interior doors and windows (2023), Updated 200 AMP electrical service and breaker panel, New plumbing, drywall, and insulation, including attic insulation, Central air conditioning, new gas furnace, and ductwork (2023), New hot water tank and water softener, Window blinds throughout, Freshly painted interior, Septic tank recently pumped, Natural gas line extended to the home. Enjoy outdoor living with a large lot ideal for kids, pets, or future outdoor projects. Located steps from the Legion Ball Field, Mary Anne Sills Park, the Quinte Ballet School, biking trails, shopping, and restaurants all nearby. This home is virtually staged and ready for its next chapter. A property survey is available. Dont miss this incredible opportunity to own a fully upgraded home in a prime location. Book your private showing today! (id:61852)
Property Details
| MLS® Number | X12188510 |
| Property Type | Single Family |
| Community Name | Belleville Ward |
| AmenitiesNearBy | Hospital, Place Of Worship, Public Transit, Schools |
| CommunityFeatures | Community Centre |
| Features | Carpet Free, Sump Pump |
| ParkingSpaceTotal | 4 |
Building
| BathroomTotal | 2 |
| BedroomsAboveGround | 4 |
| BedroomsTotal | 4 |
| Appliances | Water Heater, Blinds, Dryer, Stove, Washer, Refrigerator |
| BasementDevelopment | Unfinished |
| BasementType | N/a (unfinished) |
| ConstructionStyleAttachment | Detached |
| CoolingType | Central Air Conditioning |
| ExteriorFinish | Brick, Aluminum Siding |
| FireProtection | Smoke Detectors |
| FlooringType | Laminate |
| FoundationType | Block, Concrete |
| HeatingFuel | Natural Gas |
| HeatingType | Forced Air |
| StoriesTotal | 2 |
| SizeInterior | 1100 - 1500 Sqft |
| Type | House |
Parking
| Detached Garage | |
| Garage |
Land
| Acreage | No |
| LandAmenities | Hospital, Place Of Worship, Public Transit, Schools |
| Sewer | Septic System |
| SizeDepth | 35 Ft ,6 In |
| SizeFrontage | 65 Ft |
| SizeIrregular | 65 X 35.5 Ft |
| SizeTotalText | 65 X 35.5 Ft|1/2 - 1.99 Acres |
Rooms
| Level | Type | Length | Width | Dimensions |
|---|---|---|---|---|
| Basement | Other | 7.98 m | 4.05 m | 7.98 m x 4.05 m |
| Main Level | Living Room | 9.54 m | 4.69 m | 9.54 m x 4.69 m |
| Main Level | Dining Room | 9.54 m | 4.69 m | 9.54 m x 4.69 m |
| Main Level | Kitchen | 9.54 m | 4.69 m | 9.54 m x 4.69 m |
| Main Level | Primary Bedroom | 4.21 m | 3.01 m | 4.21 m x 3.01 m |
| Main Level | Bedroom 2 | 4.21 m | 2.71 m | 4.21 m x 2.71 m |
| Main Level | Bedroom 3 | 4.21 m | 2.25 m | 4.21 m x 2.25 m |
| Main Level | Bedroom 4 | 3.93 m | 2.95 m | 3.93 m x 2.95 m |
| Main Level | Bathroom | 1.82 m | 2.43 m | 1.82 m x 2.43 m |
| Main Level | Bathroom | 1.21 m | 3.11 m | 1.21 m x 3.11 m |
Interested?
Contact us for more information
Mathew Devassia
Salesperson
1396 Don Mills Rd Unit B-121
Toronto, Ontario M3B 0A7
