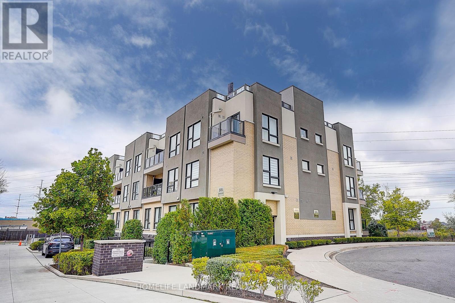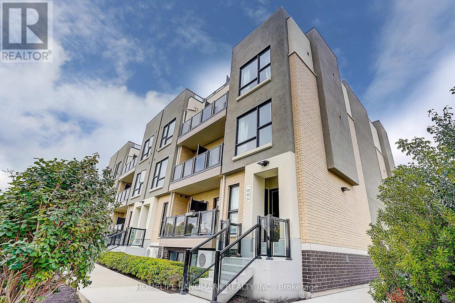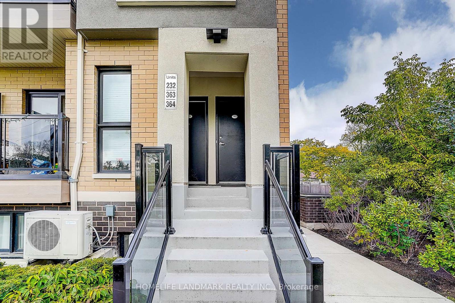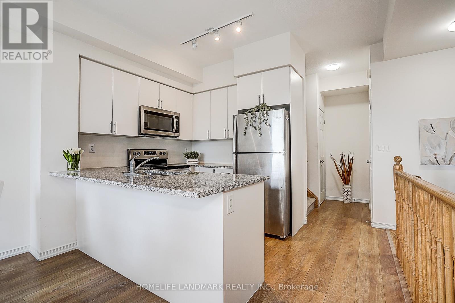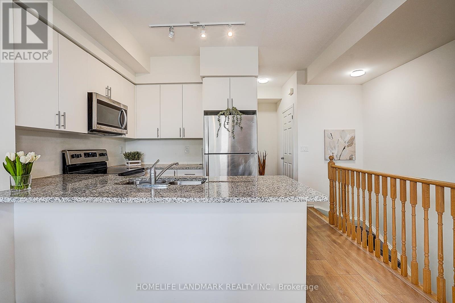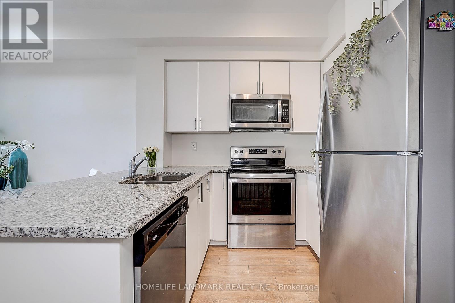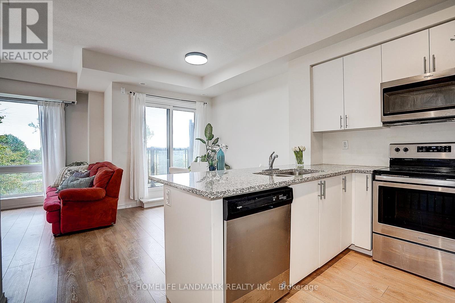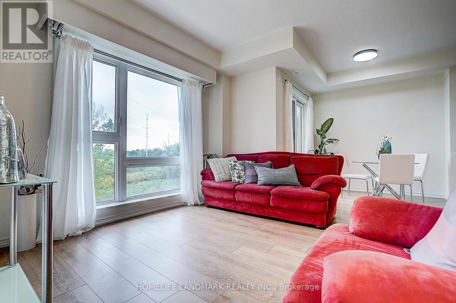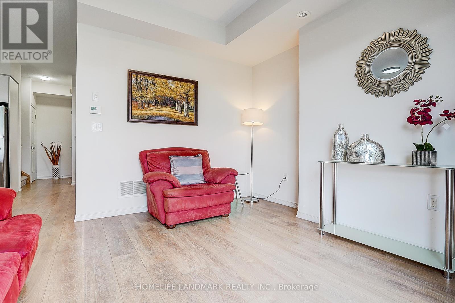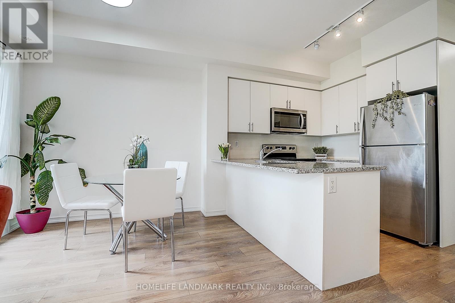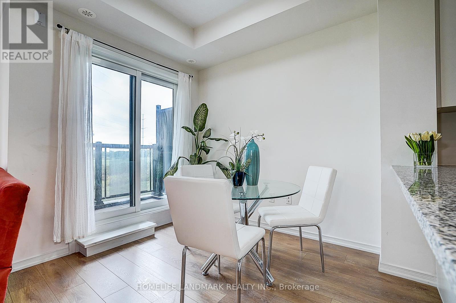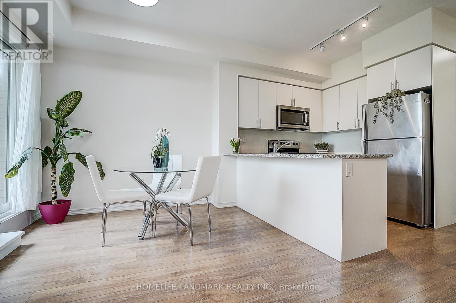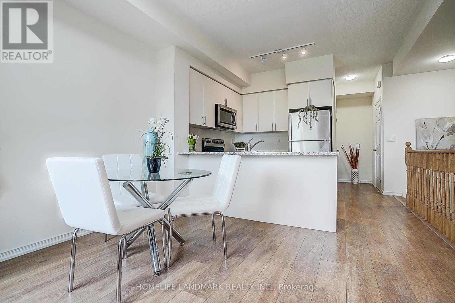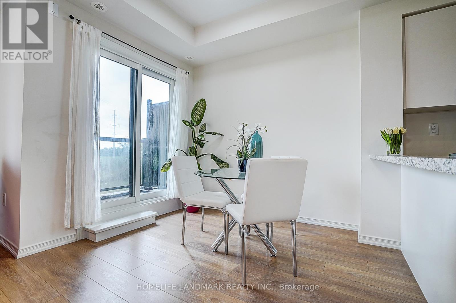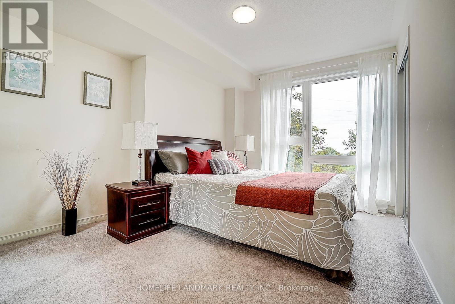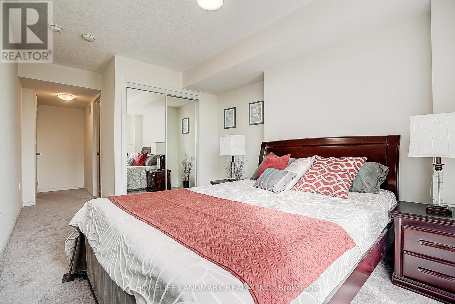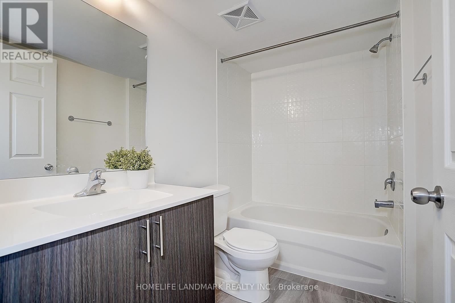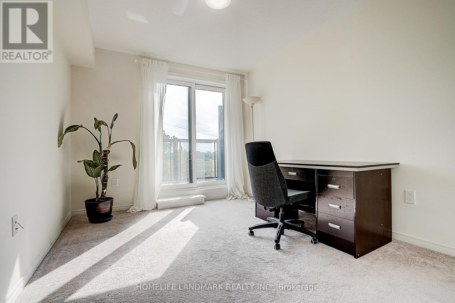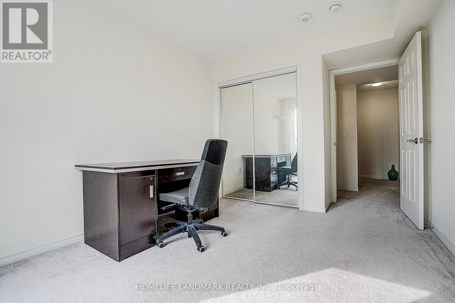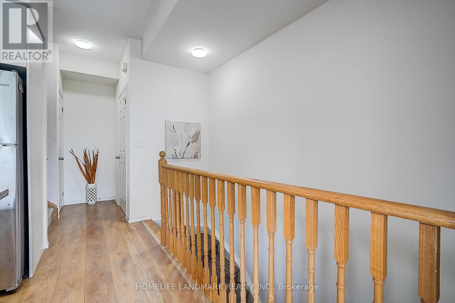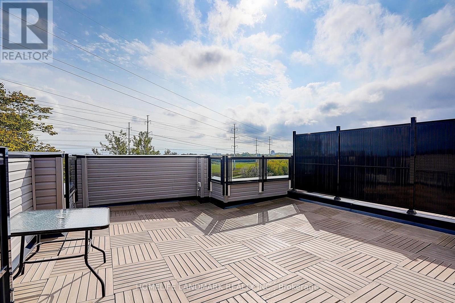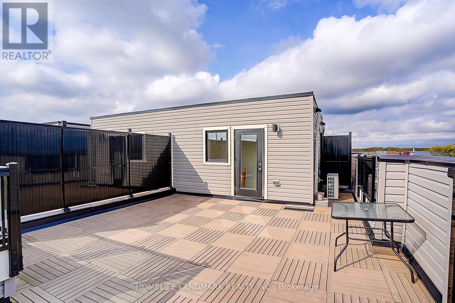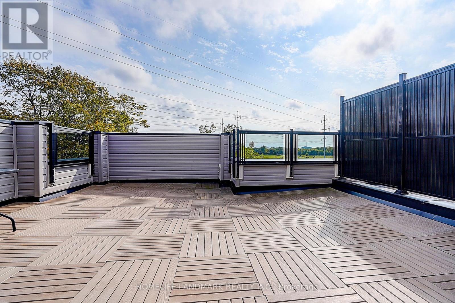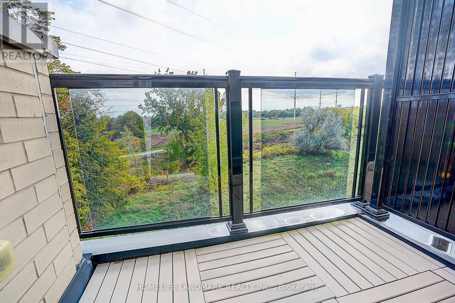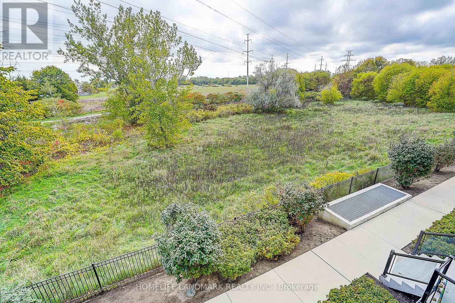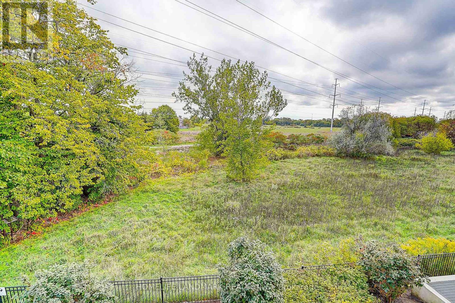364 - 515 Kingbird Grove Toronto, Ontario M1B 5R7
$669,000Maintenance, Common Area Maintenance, Insurance, Parking
$487 Monthly
Maintenance, Common Area Maintenance, Insurance, Parking
$487 MonthlyBright & Spacious Townhouse With Unobstructed View , Open Concept Layout In The Sought-after Rouge Valley Area!! Boasting 9 ft Celling, Features Oversized Roof Top Terrace, Juliette Balconies ,The Modern Kitchen Comes Complete With Granite Countertops & Powder Room, Breakfast Area, Cozy Living-room Fill In Sunny ,The Primary Suite Adorned With A 3pc Ensuite And Glass Shower. Two Right Sized Bedrooms Perfect For Young Family,Rouge Park,U of T Scarb.Campus, Shopping ,1 Parking, TTC at Your Door Step, And Go Station, Min to 401And More.. (id:61852)
Property Details
| MLS® Number | E12460210 |
| Property Type | Single Family |
| Community Name | Rouge E11 |
| CommunityFeatures | Pets Allowed With Restrictions |
| EquipmentType | Water Heater |
| ParkingSpaceTotal | 1 |
| RentalEquipmentType | Water Heater |
Building
| BathroomTotal | 3 |
| BedroomsAboveGround | 2 |
| BedroomsTotal | 2 |
| Appliances | Dishwasher, Dryer, Microwave, Stove, Washer, Refrigerator |
| BasementType | None |
| CoolingType | Central Air Conditioning |
| ExteriorFinish | Brick |
| FlooringType | Laminate, Carpeted |
| HalfBathTotal | 1 |
| HeatingFuel | Natural Gas |
| HeatingType | Forced Air |
| SizeInterior | 1000 - 1199 Sqft |
| Type | Row / Townhouse |
Parking
| Underground | |
| Garage |
Land
| Acreage | No |
Rooms
| Level | Type | Length | Width | Dimensions |
|---|---|---|---|---|
| Second Level | Primary Bedroom | 3.78 m | 2.77 m | 3.78 m x 2.77 m |
| Second Level | Bedroom 2 | 3.54 m | 2.92 m | 3.54 m x 2.92 m |
| Main Level | Dining Room | 2.93 m | 2.31 m | 2.93 m x 2.31 m |
| Main Level | Kitchen | 2.43 m | 2.43 m | 2.43 m x 2.43 m |
https://www.realtor.ca/real-estate/28984721/364-515-kingbird-grove-toronto-rouge-rouge-e11
Interested?
Contact us for more information
Jennifer Liu
Salesperson
7240 Woodbine Ave Unit 103
Markham, Ontario L3R 1A4
