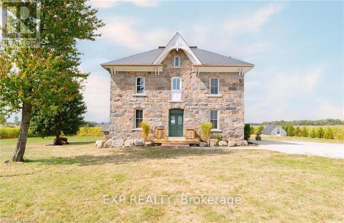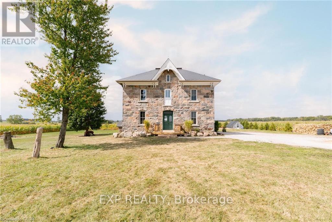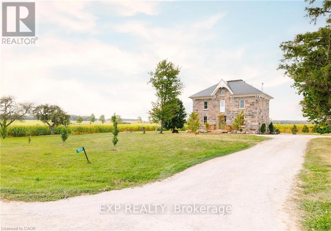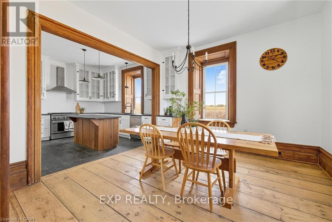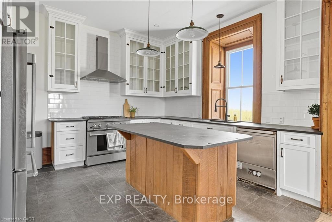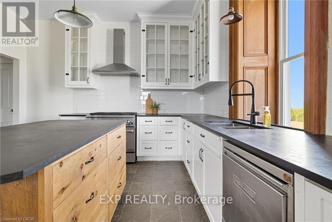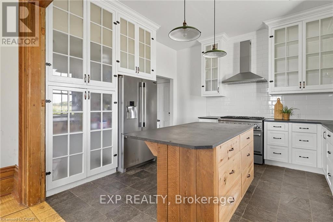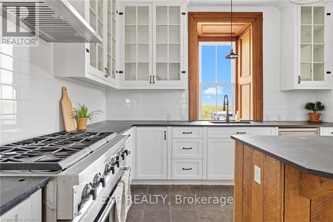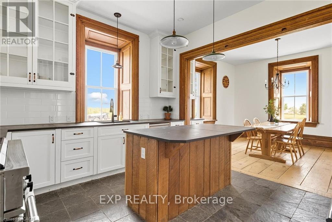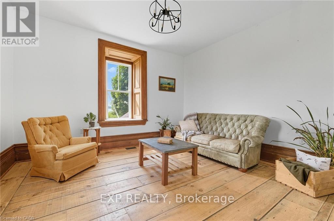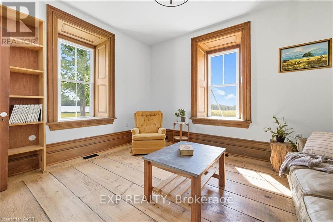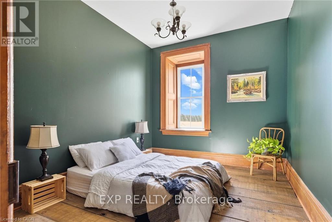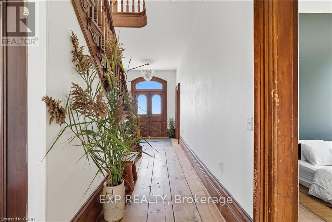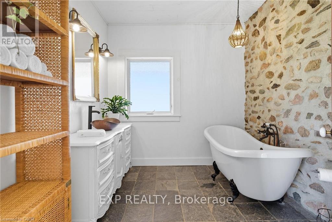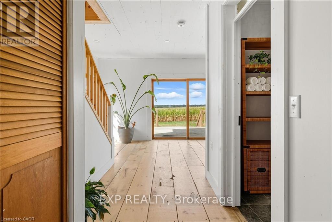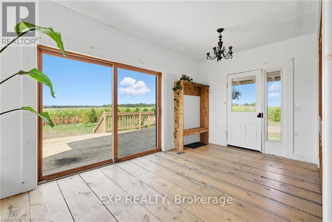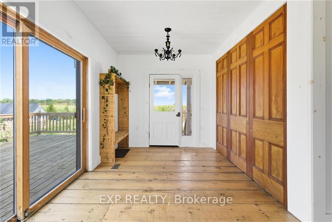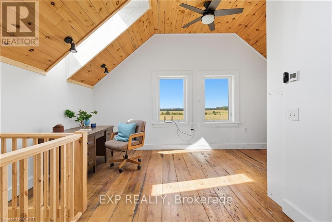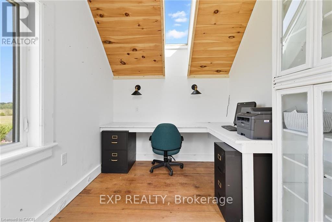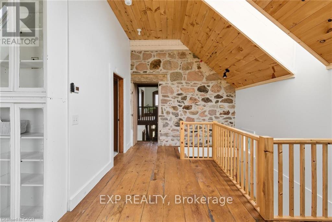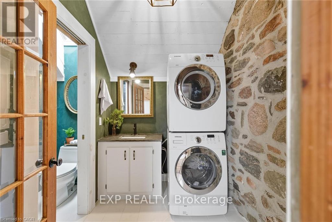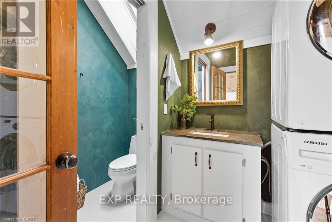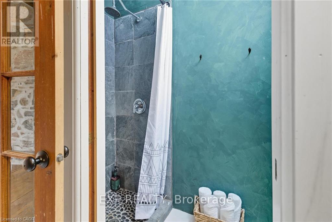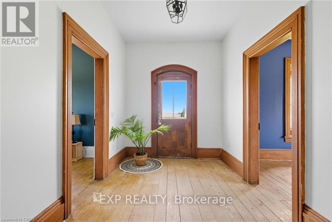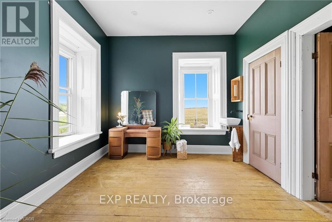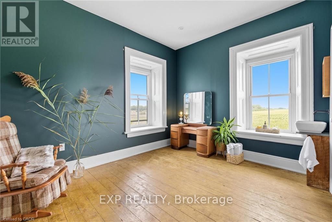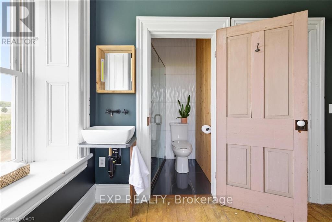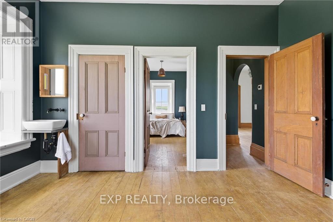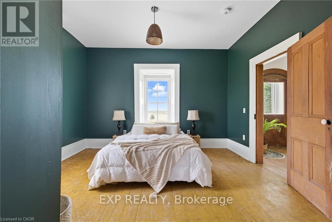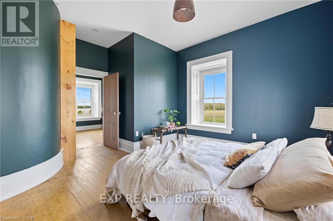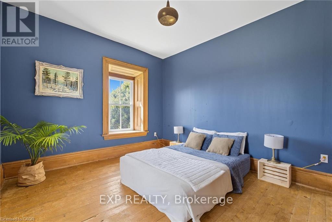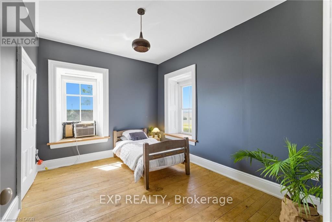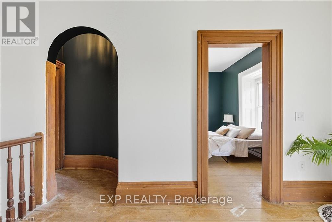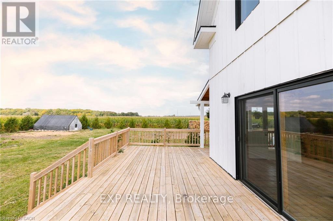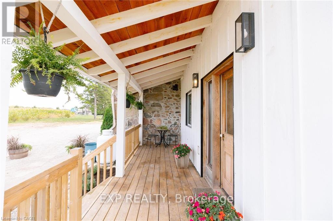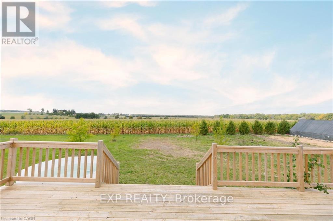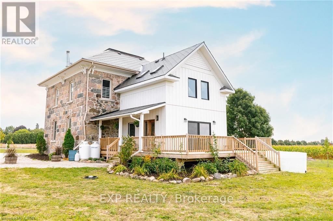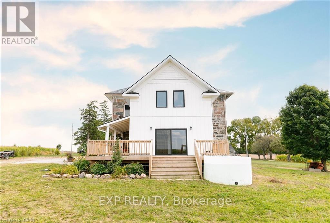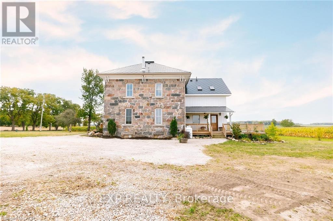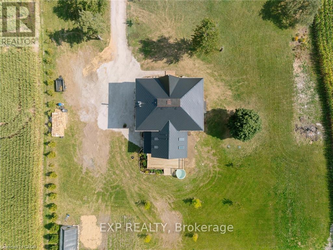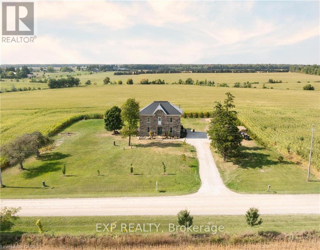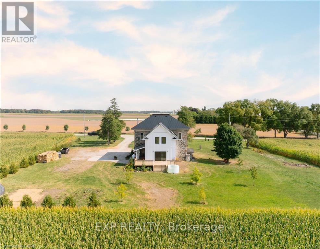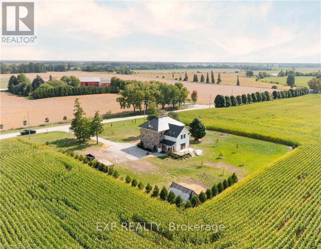3632 145 Road West Perth, Ontario N0K 1N0
$1,000,000
Step back in time and experience the magic of this 1800s fieldstone century home where history and modern craftsmanship blend into something truly extraordinary. Lovingly restored from the studs up, every detail of this home has been carefully reimagined to honour its past while embracing the comforts of today. The heart of the home is its sun-drenched main floor, where 12-inch pine flooring, oversized baseboards, and deep windowsills frame the charm of each room. The kitchen is as functional as it is enchanting, featuring slate countertops, repurposed sunroom windows transformed into cabinetry, a six-burner gas oven, and an industrial dishwasher designed for effortless entertaining. A clawfoot tub, copper sink, and exposed stone wall bring timeless character to the main-floor bathroom, while the formal dining room, elegant staircase, living room and a main-level bedroom complete this inviting space. Upstairs, four generous bedrooms unfold, along with a three-piece bath in one of the bedrooms for convenience, another three-piece bath plus laundry extend into the addition of the home, and a bonus skylit retreat perfect as an office, studio, or reading nook. The attic and dual basements offer endless potential to add finish space to the home, with one basement boasting a walkout to the yard. Outside, the story continues across just over an acre of land. A wraparound porch offers sweeping views of the surrounding cornfields, where the colour's of every season paint the perfect backdrop. A charming greenhouse waits at the back, ready for new life to flourish. A rare blend of history, heart, and possibility this one-of-a-kind century home is ready for its next chapter. (id:61852)
Property Details
| MLS® Number | X12411221 |
| Property Type | Single Family |
| Community Name | Fullarton |
| EquipmentType | None |
| Features | Flat Site, Carpet Free, Sump Pump |
| ParkingSpaceTotal | 10 |
| RentalEquipmentType | None |
| Structure | Deck, Greenhouse |
Building
| BathroomTotal | 3 |
| BedroomsAboveGround | 5 |
| BedroomsTotal | 5 |
| Age | 100+ Years |
| Appliances | Water Heater, Dishwasher, Dryer, Oven, Range, Washer, Refrigerator |
| BasementDevelopment | Unfinished |
| BasementType | Full (unfinished) |
| ConstructionStyleAttachment | Detached |
| CoolingType | None |
| ExteriorFinish | Stone |
| FireplacePresent | Yes |
| FireplaceType | Woodstove |
| FoundationType | Stone |
| HeatingType | Other |
| StoriesTotal | 2 |
| SizeInterior | 2500 - 3000 Sqft |
| Type | House |
| UtilityWater | Drilled Well |
Parking
| No Garage |
Land
| Acreage | No |
| Sewer | Septic System |
| SizeDepth | 256 Ft ,9 In |
| SizeFrontage | 219 Ft ,2 In |
| SizeIrregular | 219.2 X 256.8 Ft |
| SizeTotalText | 219.2 X 256.8 Ft|1/2 - 1.99 Acres |
| ZoningDescription | A1 |
Rooms
| Level | Type | Length | Width | Dimensions |
|---|---|---|---|---|
| Second Level | Bathroom | 1.37 m | 0.86 m | 1.37 m x 0.86 m |
| Second Level | Bedroom | 4.09 m | 4.72 m | 4.09 m x 4.72 m |
| Second Level | Bedroom | 4.19 m | 3.58 m | 4.19 m x 3.58 m |
| Second Level | Bedroom | 4.19 m | 3.23 m | 4.19 m x 3.23 m |
| Second Level | Office | 5.82 m | 5.46 m | 5.82 m x 5.46 m |
| Second Level | Bathroom | 2.41 m | 2.87 m | 2.41 m x 2.87 m |
| Second Level | Bedroom | 4.09 m | 3.17 m | 4.09 m x 3.17 m |
| Basement | Other | 5.56 m | 5.46 m | 5.56 m x 5.46 m |
| Basement | Other | 4.09 m | 7.82 m | 4.09 m x 7.82 m |
| Basement | Utility Room | 4.24 m | 6.22 m | 4.24 m x 6.22 m |
| Basement | Other | 2.54 m | 2.08 m | 2.54 m x 2.08 m |
| Basement | Other | 2.44 m | 2.67 m | 2.44 m x 2.67 m |
| Main Level | Foyer | 2.36 m | 8.28 m | 2.36 m x 8.28 m |
| Main Level | Dining Room | 4.09 m | 3.76 m | 4.09 m x 3.76 m |
| Main Level | Kitchen | 4.09 m | 3.86 m | 4.09 m x 3.86 m |
| Main Level | Living Room | 4.04 m | 4.47 m | 4.04 m x 4.47 m |
| Main Level | Bedroom | 4.04 m | 3.15 m | 4.04 m x 3.15 m |
| Main Level | Bathroom | 2.84 m | 2.57 m | 2.84 m x 2.57 m |
| Main Level | Mud Room | 5.82 m | 5.44 m | 5.82 m x 5.44 m |
https://www.realtor.ca/real-estate/28879702/3632-145-road-west-perth-fullarton-fullarton
Interested?
Contact us for more information
Mica Sadler
Salesperson
7- 871 Victoria St N Unit 355a
Kitchener, Ontario N2B 3S4
