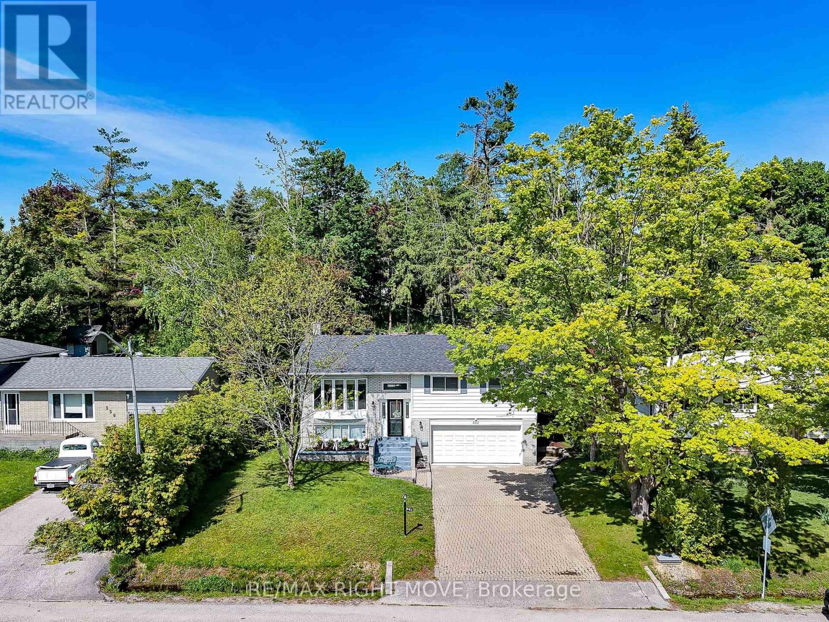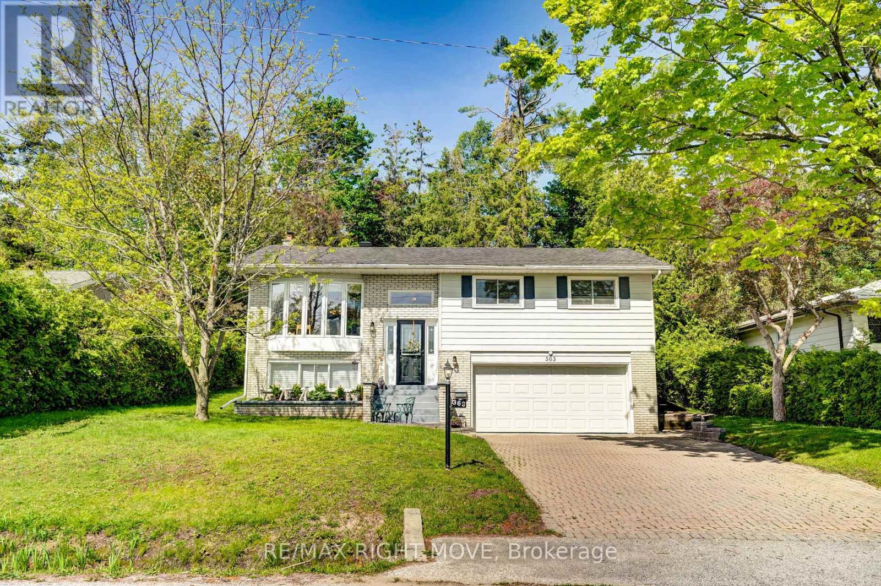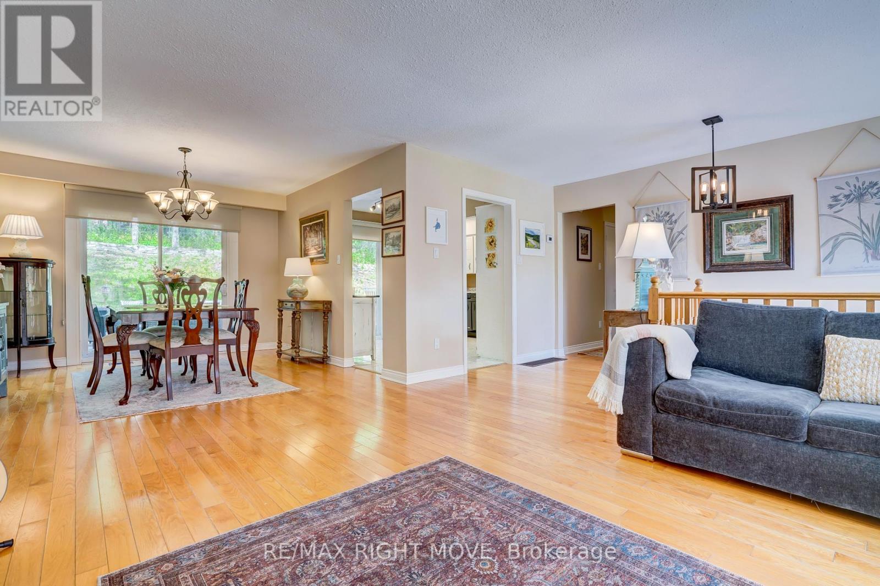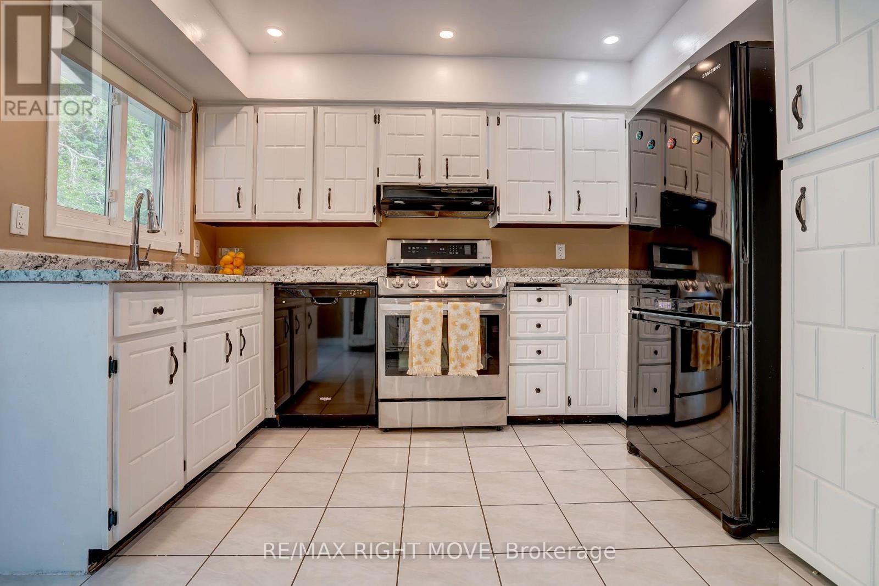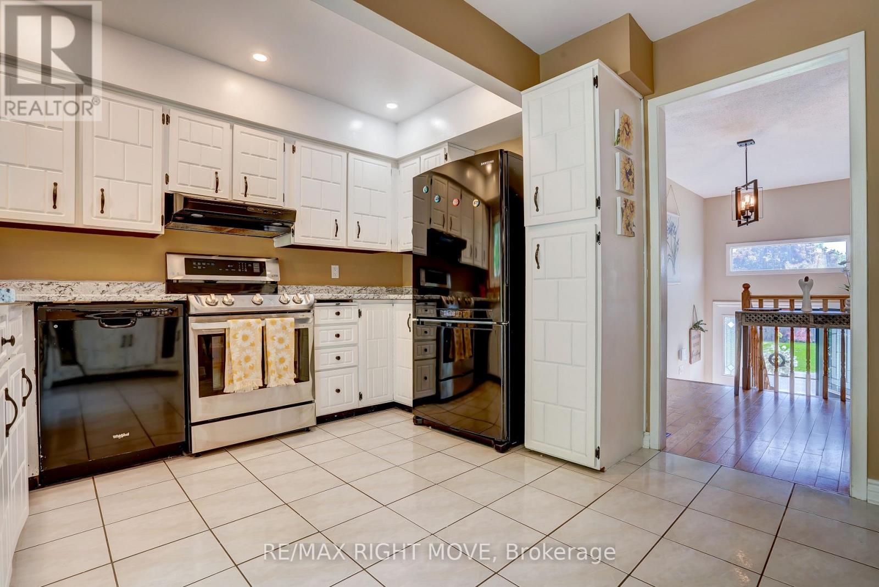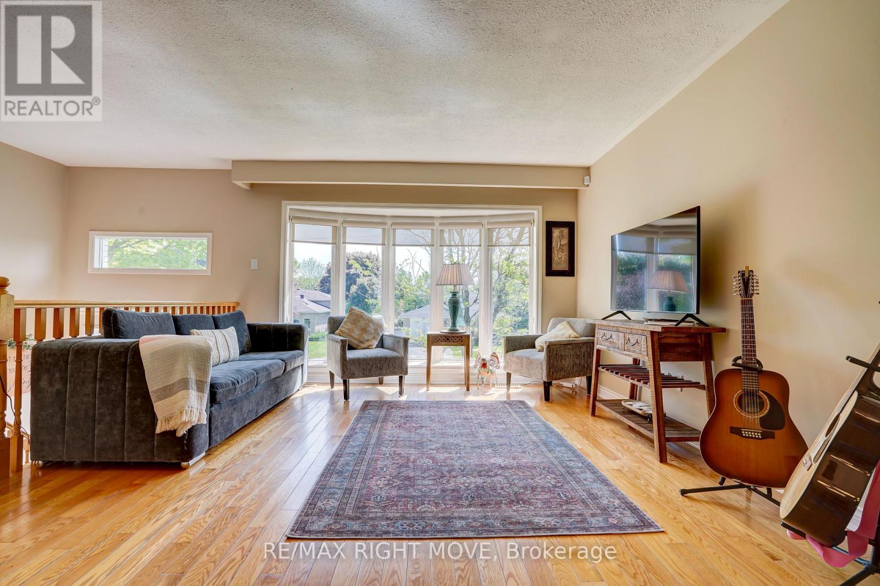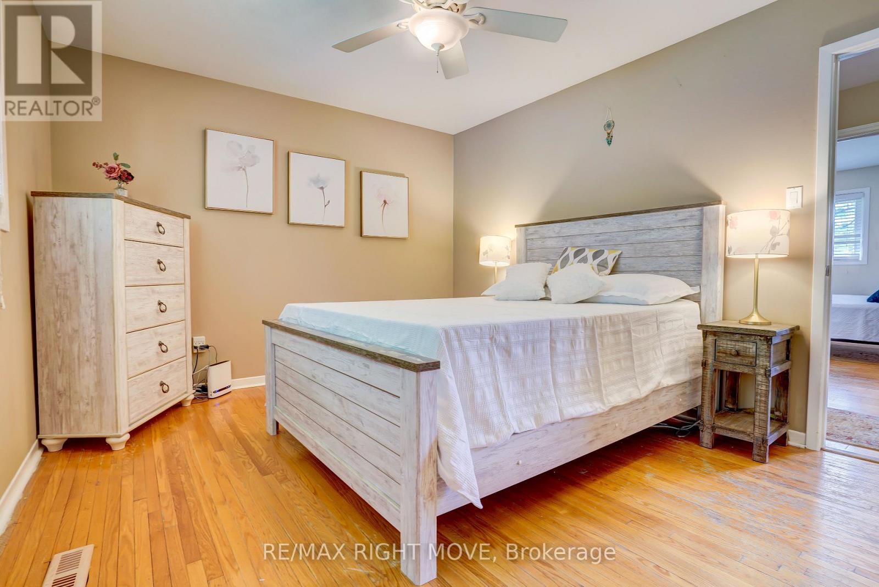363 Tallwood Drive Orillia, Ontario L3V 2H1
$739,900
Welcome to this well-maintained raised bungalow, ideally located in Orillia's sought-after North Ward. The main floor features a bright, open-concept layout featuring hardwood flooring throughout, a spacious living room, dining area, and a kitchen with tile flooring and walkout access to the backyard deck overlooking a treed private backyard. This level also includes three comfortable bedrooms and a 4-piece bathroom. The fully finished lower level adds plenty of living space with a large rec room, games area, 2-piece bathroom, laundry room, and convenient inside access to the garage. Additional features include forced air heating, central air conditioning, a unilock driveway, Generlink generator hookup, and shingles replaced in 2019. Enjoy the private, tree-lined backyard with a deck and attractive brick retaining wall, perfect for relaxing or entertaining. Located within walking distance to downtown Orillia, Couchiching Beach Park, Lake Couchiching, recreation trails, and more. This is a wonderful opportunity to enjoy comfortable living in a prime location! (id:61852)
Property Details
| MLS® Number | S12191925 |
| Property Type | Single Family |
| Community Name | Orillia |
| AmenitiesNearBy | Golf Nearby, Schools |
| EquipmentType | Water Heater |
| Features | Hillside, Sump Pump |
| ParkingSpaceTotal | 8 |
| RentalEquipmentType | Water Heater |
| Structure | Shed |
Building
| BathroomTotal | 2 |
| BedroomsAboveGround | 3 |
| BedroomsTotal | 3 |
| Age | 51 To 99 Years |
| Appliances | Blinds, Dishwasher, Dryer, Stove, Washer, Refrigerator |
| ArchitecturalStyle | Raised Bungalow |
| BasementDevelopment | Partially Finished |
| BasementType | Full (partially Finished) |
| ConstructionStyleAttachment | Detached |
| CoolingType | Central Air Conditioning |
| ExteriorFinish | Aluminum Siding, Brick Facing |
| FoundationType | Block |
| HalfBathTotal | 1 |
| HeatingFuel | Natural Gas |
| HeatingType | Forced Air |
| StoriesTotal | 1 |
| SizeInterior | 1100 - 1500 Sqft |
| Type | House |
| UtilityWater | Municipal Water |
Parking
| Attached Garage | |
| Garage |
Land
| Acreage | No |
| LandAmenities | Golf Nearby, Schools |
| Sewer | Sanitary Sewer |
| SizeDepth | 125 Ft |
| SizeFrontage | 70 Ft |
| SizeIrregular | 70 X 125 Ft |
| SizeTotalText | 70 X 125 Ft|under 1/2 Acre |
| ZoningDescription | R2 |
Rooms
| Level | Type | Length | Width | Dimensions |
|---|---|---|---|---|
| Basement | Bathroom | 3.45 m | 1.01 m | 3.45 m x 1.01 m |
| Basement | Games Room | 4.74 m | 4.97 m | 4.74 m x 4.97 m |
| Basement | Recreational, Games Room | 4.72 m | 5.48 m | 4.72 m x 5.48 m |
| Main Level | Kitchen | 4.01 m | 5.33 m | 4.01 m x 5.33 m |
| Main Level | Dining Room | 4.19 m | 5.51 m | 4.19 m x 5.51 m |
| Main Level | Living Room | 6.47 m | 5.79 m | 6.47 m x 5.79 m |
| Main Level | Primary Bedroom | 5.38 m | 5.18 m | 5.38 m x 5.18 m |
| Main Level | Bathroom | 2.36 m | 2.18 m | 2.36 m x 2.18 m |
| Main Level | Bedroom | 2.79 m | 3.98 m | 2.79 m x 3.98 m |
| Main Level | Bedroom | 5.18 m | 3.27 m | 5.18 m x 3.27 m |
Utilities
| Cable | Installed |
| Electricity | Installed |
https://www.realtor.ca/real-estate/28407252/363-tallwood-drive-orillia-orillia
Interested?
Contact us for more information
Steve Stoutt
Broker
97 Neywash St Box 2118
Orillia, Ontario L3V 6R9
Daniel Stoutt
Broker
97 Neywash St Box 2118
Orillia, Ontario L3V 6R9
