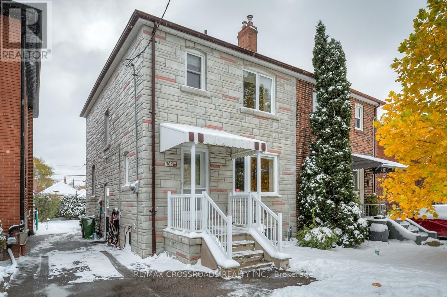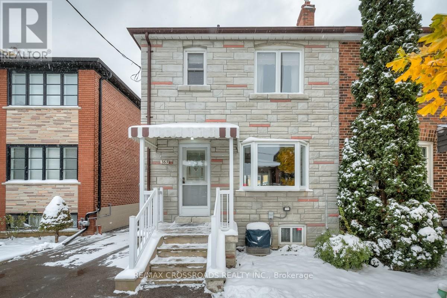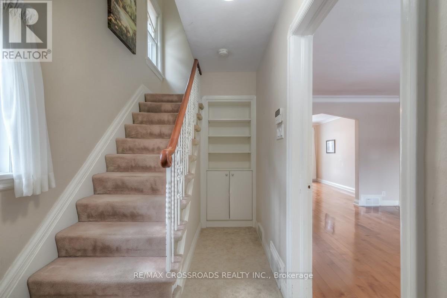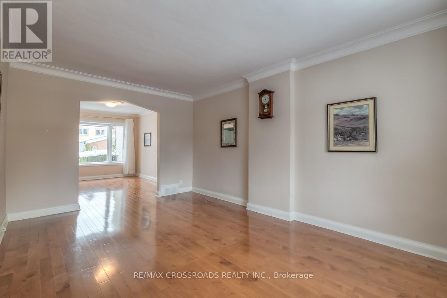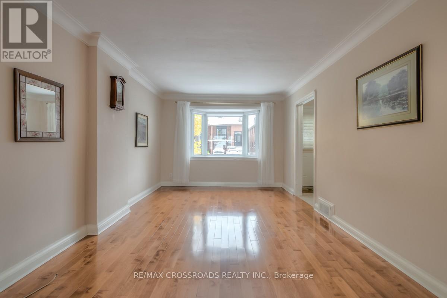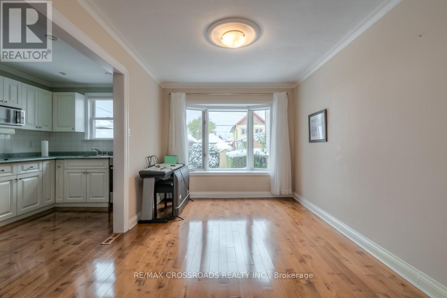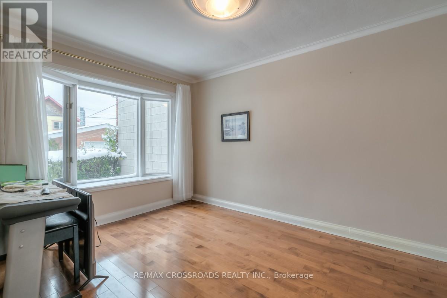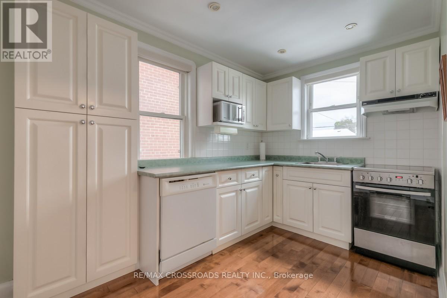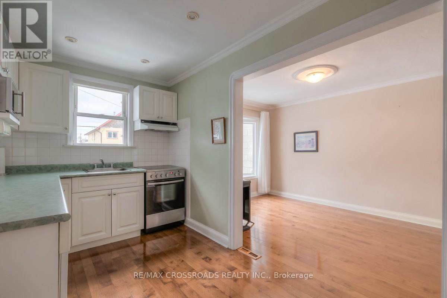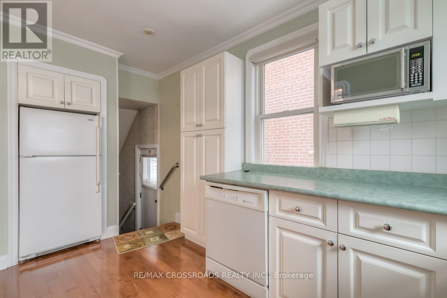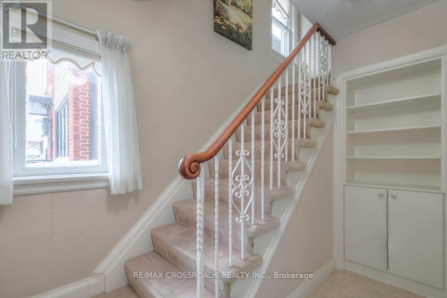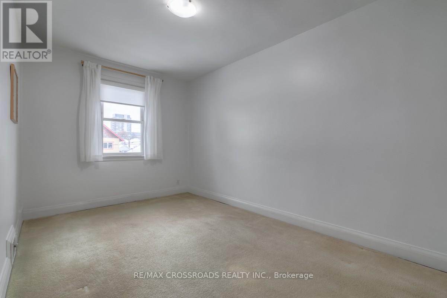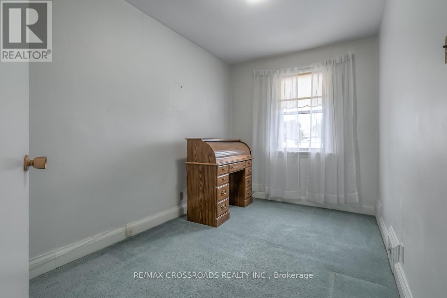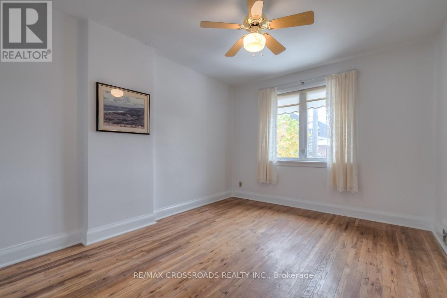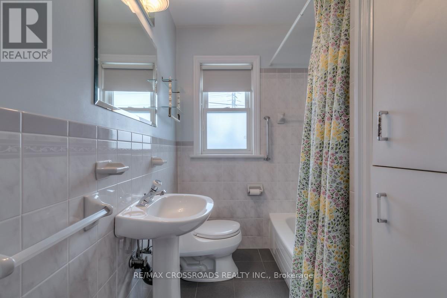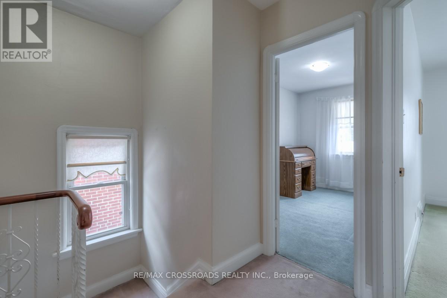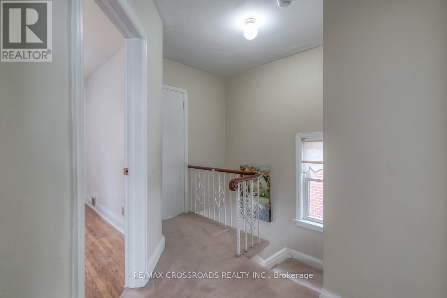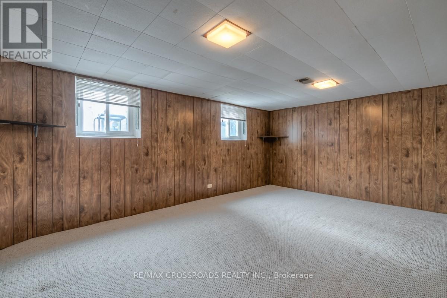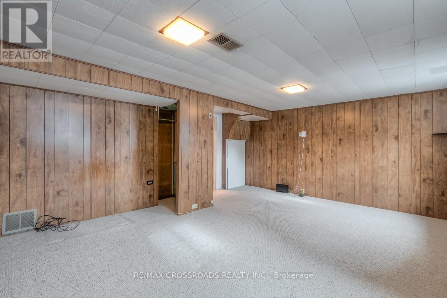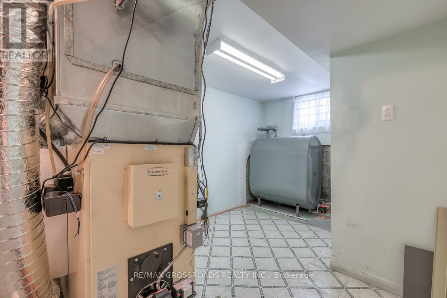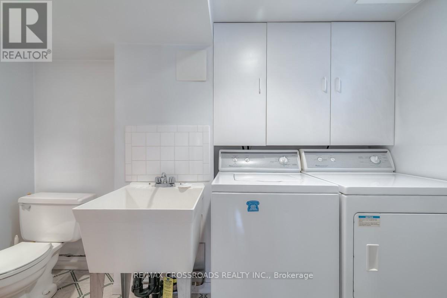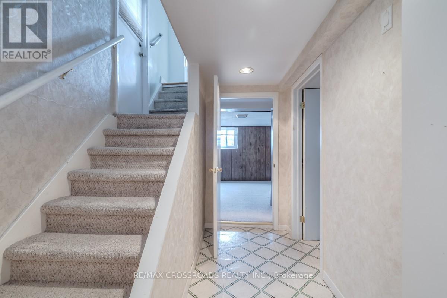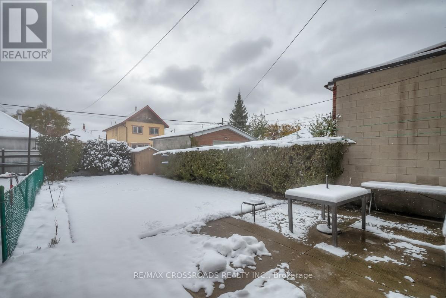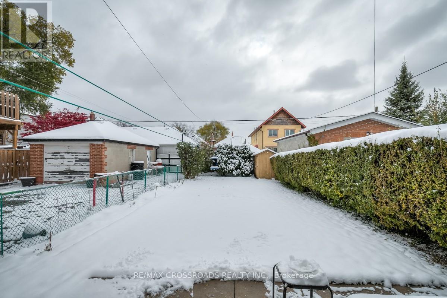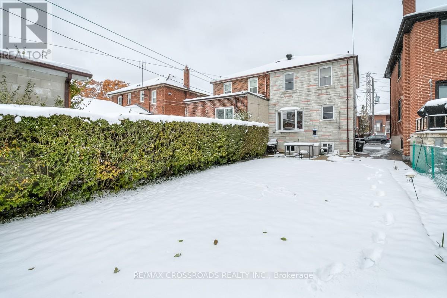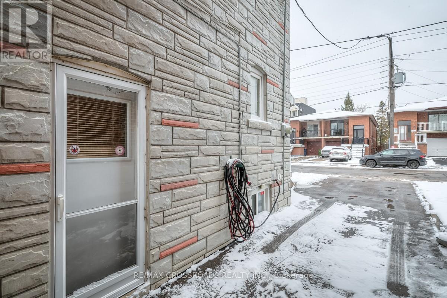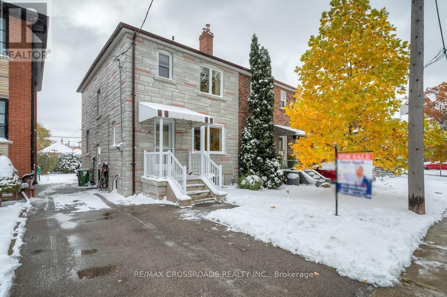363 Hopewell Avenue Toronto, Ontario M6E 2S1
$688,000
This property listing highlights a well-maintained, semi-detached home full of potential, making it ideal for a first-time buyer or a savvy investor. Key features include:Prime Location: Situated near the Eglinton West Subway, Yorkdale Shopping Centre, top schools, parks, and convenient transit options.Structure & Maintenance: Lovingly cared for by the original owner with pride of ownership evident from the foundation to the roof, featuring a wrap-around stone exterior.Interior Layout: The warm and inviting home offers a spacious living and dining room, three generous bedrooms, and 1.5 bathrooms.Potential for Opportunities: A separate side entrance offers "endless possibilities," and the overall property is described as full of potential.Exterior Space: A great concrete patio is mentioned as an additional attractive feature. For those interested in exploring the surrounding area's amenities, nearby transit information can be found via the TTC website, while details on the nearby shopping center are available on the Yorkdale Shopping Centre website. (id:61852)
Property Details
| MLS® Number | W12538346 |
| Property Type | Single Family |
| Neigbourhood | Briar Hill-Belgravia |
| Community Name | Briar Hill-Belgravia |
| ParkingSpaceTotal | 3 |
Building
| BathroomTotal | 2 |
| BedroomsAboveGround | 3 |
| BedroomsTotal | 3 |
| Appliances | Dishwasher, Dryer, Water Heater, Stove, Washer, Refrigerator |
| BasementDevelopment | Finished |
| BasementType | N/a (finished) |
| ConstructionStyleAttachment | Semi-detached |
| CoolingType | Central Air Conditioning |
| ExteriorFinish | Stone |
| FlooringType | Hardwood, Carpeted |
| FoundationType | Block |
| HalfBathTotal | 1 |
| HeatingFuel | Oil |
| HeatingType | Forced Air |
| StoriesTotal | 2 |
| SizeInterior | 1100 - 1500 Sqft |
| Type | House |
| UtilityWater | Municipal Water |
Parking
| No Garage |
Land
| Acreage | No |
| Sewer | Sanitary Sewer |
| SizeDepth | 110 Ft |
| SizeFrontage | 25 Ft ,1 In |
| SizeIrregular | 25.1 X 110 Ft |
| SizeTotalText | 25.1 X 110 Ft |
Rooms
| Level | Type | Length | Width | Dimensions |
|---|---|---|---|---|
| Second Level | Primary Bedroom | 12.92 m | 10.25 m | 12.92 m x 10.25 m |
| Second Level | Bedroom 2 | 13.5 m | 8.25 m | 13.5 m x 8.25 m |
| Second Level | Bedroom 3 | 11.58 m | 7.42 m | 11.58 m x 7.42 m |
| Basement | Recreational, Games Room | 16.17 m | 13.25 m | 16.17 m x 13.25 m |
| Main Level | Living Room | 15.58 m | 10.33 m | 15.58 m x 10.33 m |
| Main Level | Dining Room | 12.33 m | 8.75 m | 12.33 m x 8.75 m |
| Main Level | Kitchen | 12.42 m | 7.25 m | 12.42 m x 7.25 m |
Interested?
Contact us for more information
Daryush David Agah
Broker
208 - 8901 Woodbine Ave
Markham, Ontario L3R 9Y4
