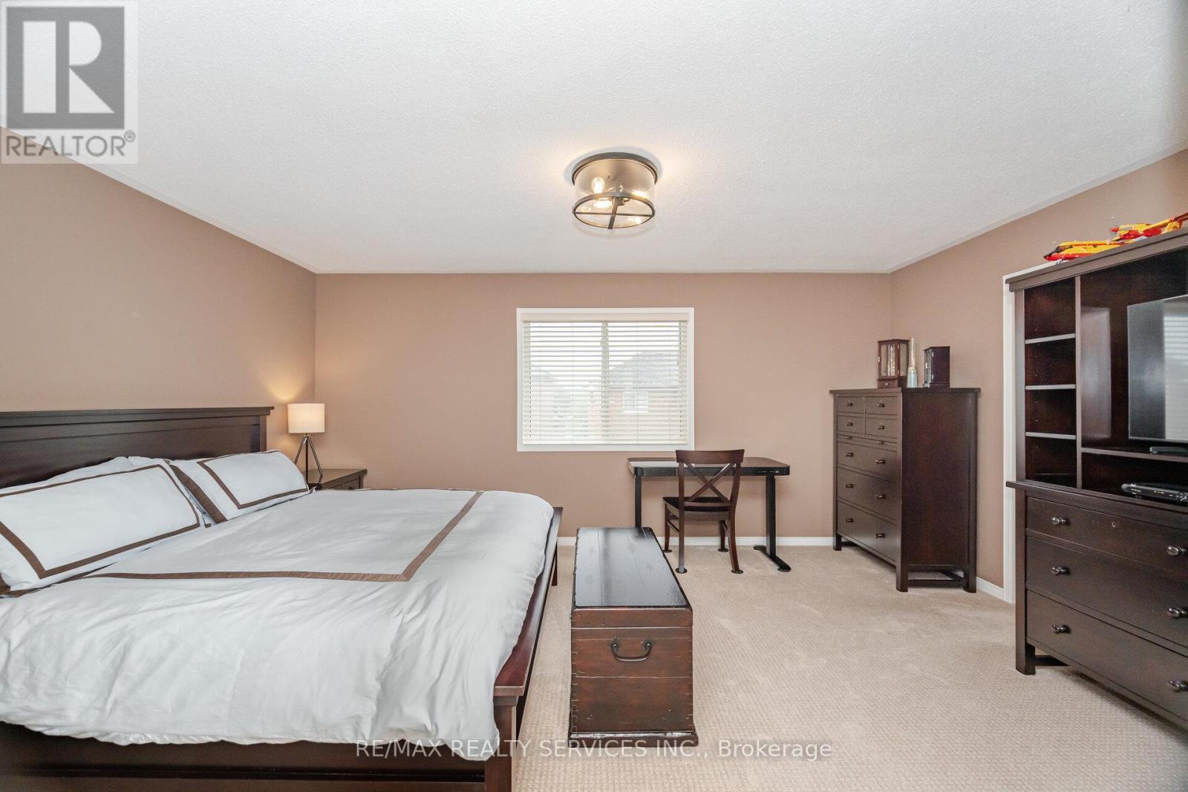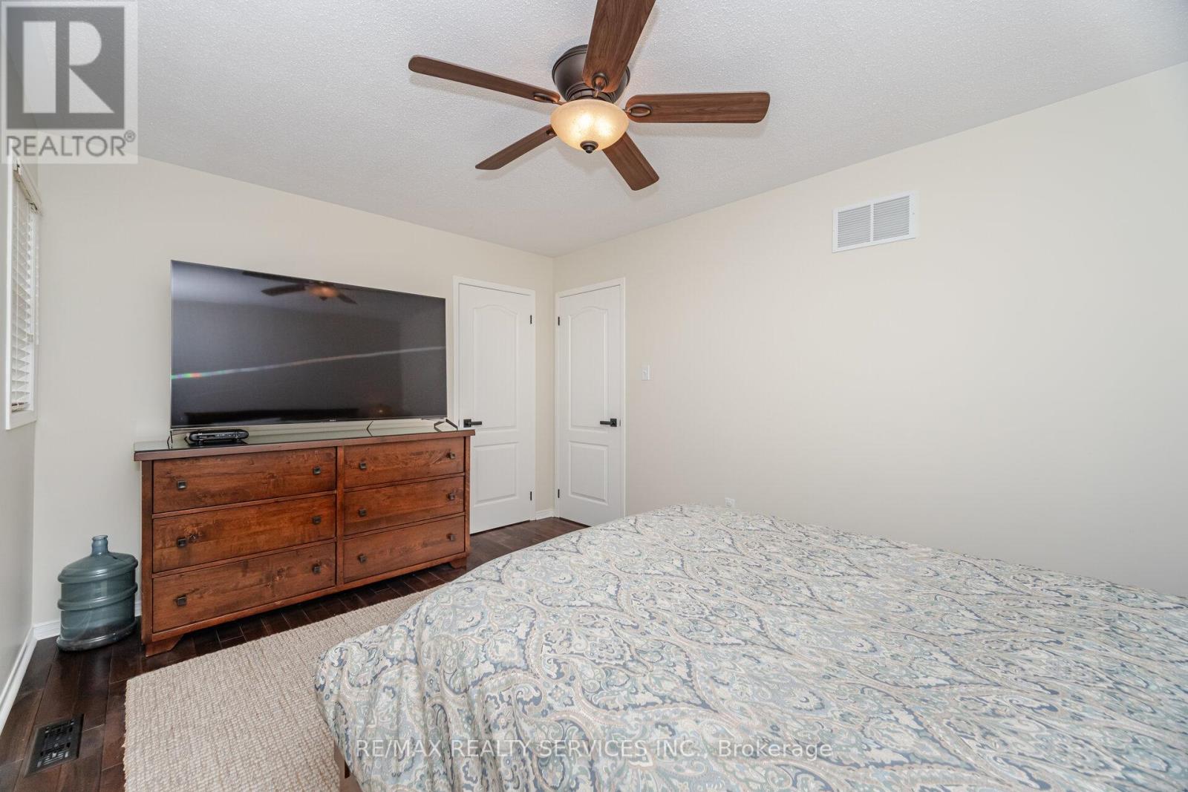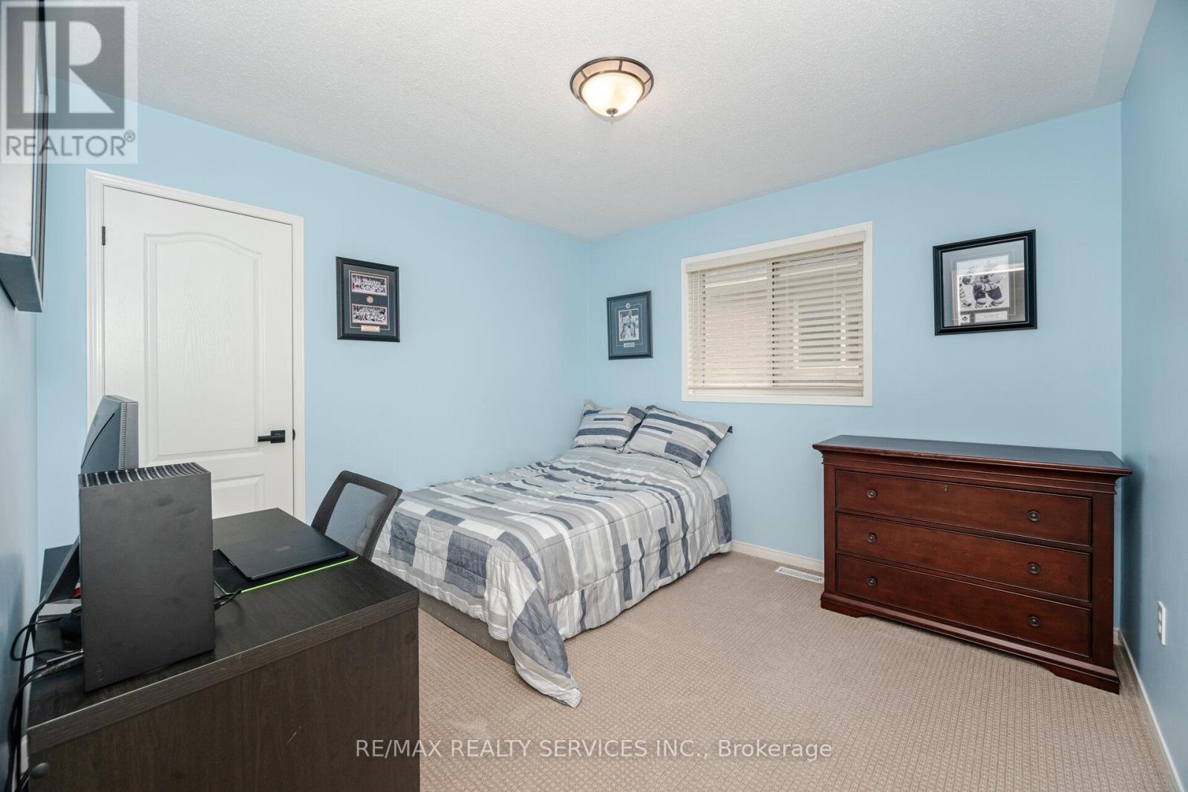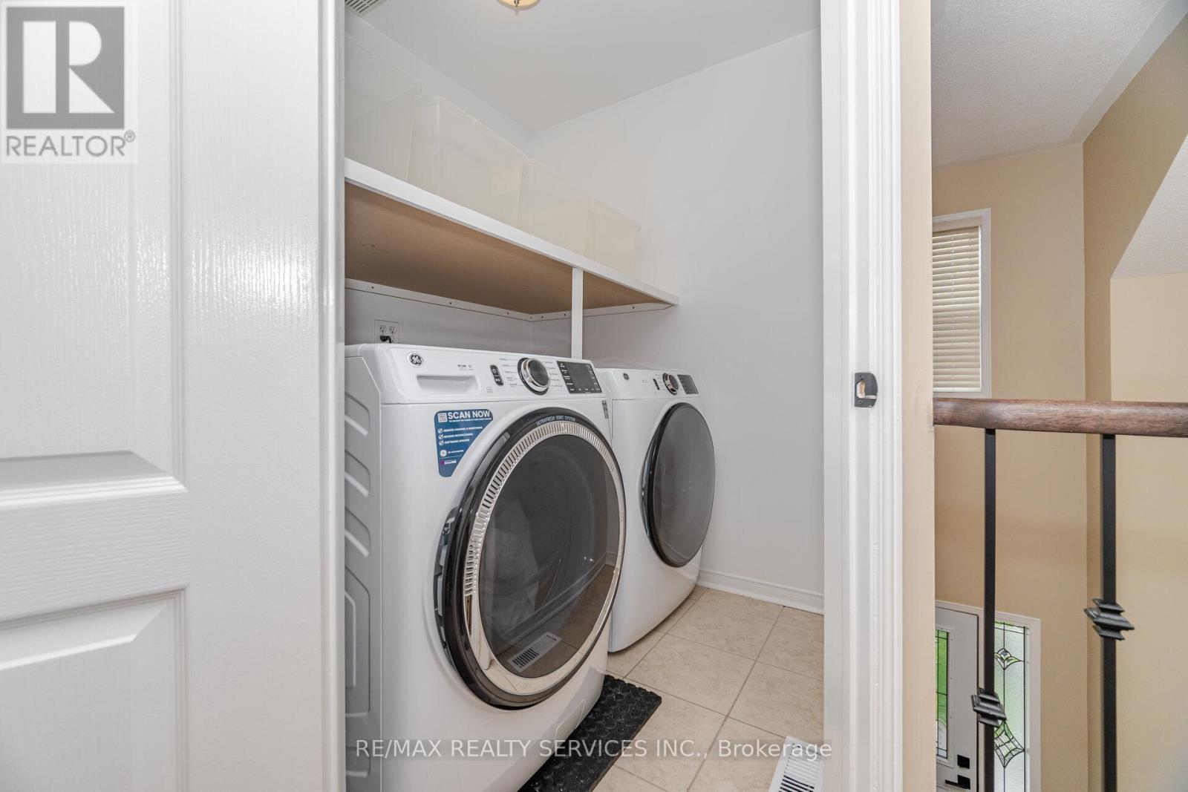363 Edenbrook Hill Drive Brampton, Ontario L7A 2N4
$1,089,900
Stunning 3-Bedroom, 3-Bathroom Fully Detached Home in Sought-After Fletchers Meadow ( Real Pride Of Ownership )! Welcome to this beautiful, well-maintained home located in the heart of the highly desirable Fletchers Meadow community. Featuring 3 spacious bedrooms, 3 modern bathrooms, and a functional layout, this property offers both comfort and style for growing families or savvy investors. Enjoy a bright, open-concept main floor, a family-sized kitchen with stainless steel appliances, and a cozy living area perfect for entertaining. The primary bedroom boasts a 4-piece ensuite and walk-in closet, while the other bedrooms offer ample space and natural light. Located close to top-rated schools, parks, shopping, public transit, and Mount Pleasant GO Station, this home offers incredible convenience and value DONT miss your chance to own a detached home in one of Brampton's most in-demand neighborhoods! (id:61852)
Property Details
| MLS® Number | W12119255 |
| Property Type | Single Family |
| Community Name | Fletcher's Meadow |
| ParkingSpaceTotal | 4 |
Building
| BathroomTotal | 3 |
| BedroomsAboveGround | 3 |
| BedroomsTotal | 3 |
| Age | 16 To 30 Years |
| Appliances | Central Vacuum |
| BasementDevelopment | Unfinished |
| BasementType | N/a (unfinished) |
| ConstructionStyleAttachment | Detached |
| CoolingType | Central Air Conditioning |
| ExteriorFinish | Brick |
| FlooringType | Ceramic, Hardwood |
| FoundationType | Concrete |
| HalfBathTotal | 1 |
| HeatingFuel | Natural Gas |
| HeatingType | Forced Air |
| StoriesTotal | 2 |
| SizeInterior | 1500 - 2000 Sqft |
| Type | House |
| UtilityWater | Municipal Water |
Parking
| Attached Garage | |
| Garage |
Land
| Acreage | No |
| Sewer | Sanitary Sewer |
| SizeDepth | 90 Ft ,10 In |
| SizeFrontage | 35 Ft ,7 In |
| SizeIrregular | 35.6 X 90.9 Ft |
| SizeTotalText | 35.6 X 90.9 Ft|under 1/2 Acre |
Rooms
| Level | Type | Length | Width | Dimensions |
|---|---|---|---|---|
| Second Level | Primary Bedroom | 5.15 m | 3.9 m | 5.15 m x 3.9 m |
| Second Level | Bedroom 2 | 4.33 m | 3.2 m | 4.33 m x 3.2 m |
| Second Level | Bedroom 3 | 3.24 m | 3.23 m | 3.24 m x 3.23 m |
| Main Level | Kitchen | 3.31 m | 3.38 m | 3.31 m x 3.38 m |
| Main Level | Eating Area | 3.4 m | 2.6 m | 3.4 m x 2.6 m |
| Main Level | Living Room | 5.14 m | 3.47 m | 5.14 m x 3.47 m |
| Main Level | Dining Room | 3.93 m | 3.14 m | 3.93 m x 3.14 m |
Utilities
| Cable | Installed |
| Sewer | Installed |
Interested?
Contact us for more information
Sunny Purewal
Salesperson
Rajbir Singh Purewal
Broker














































