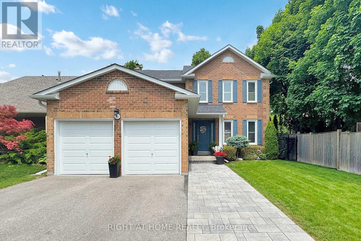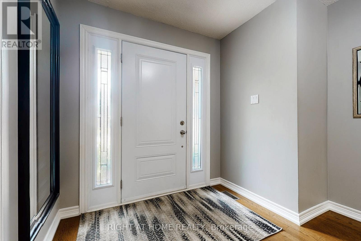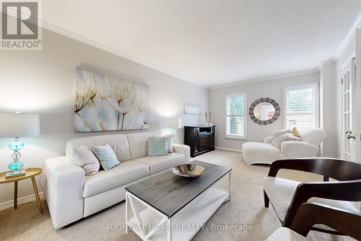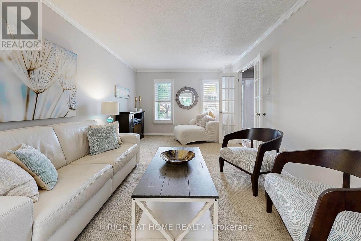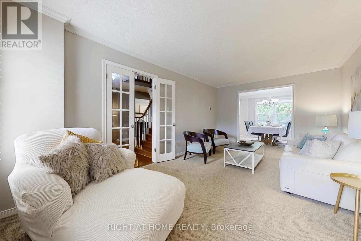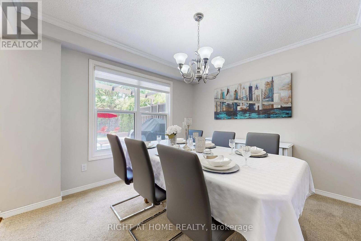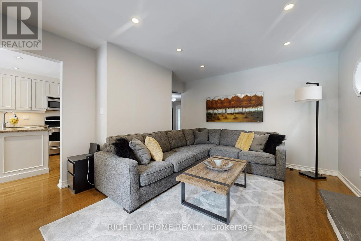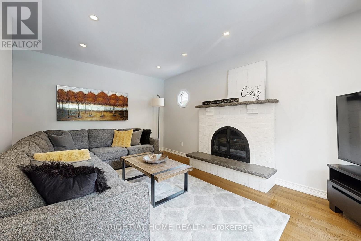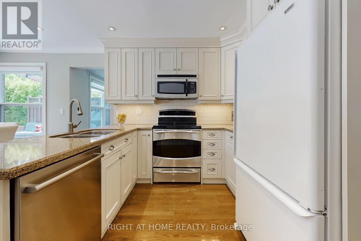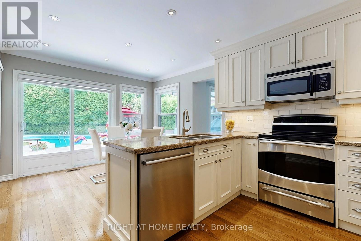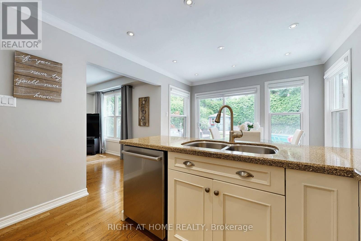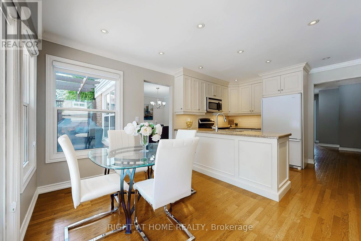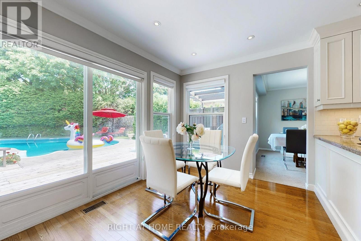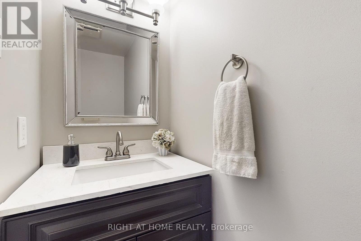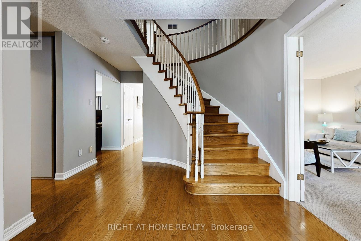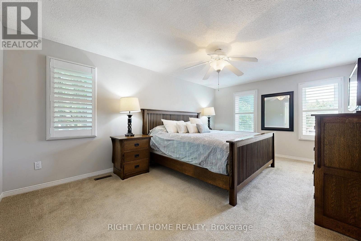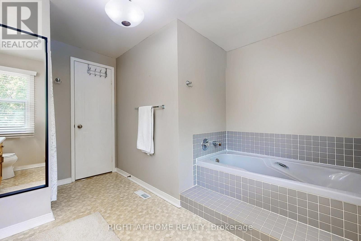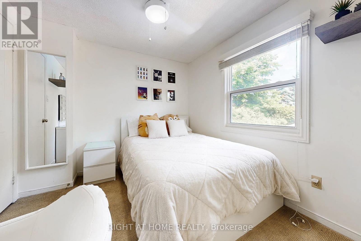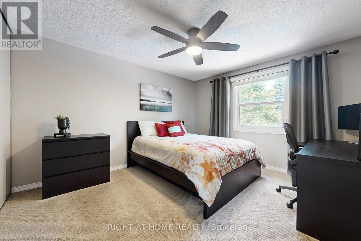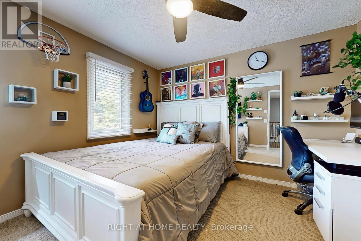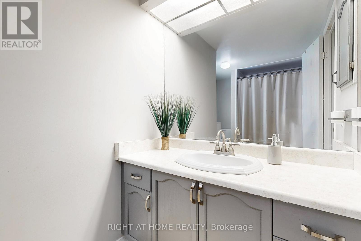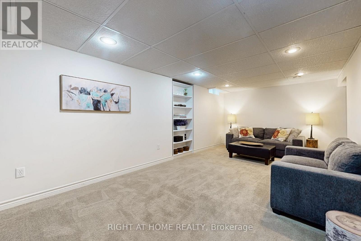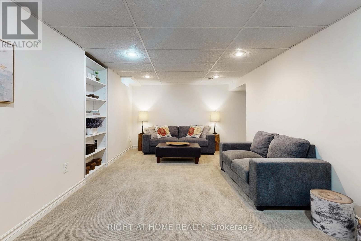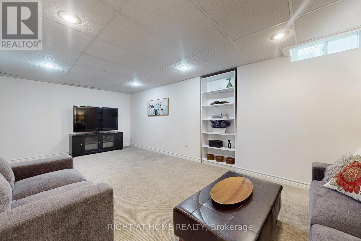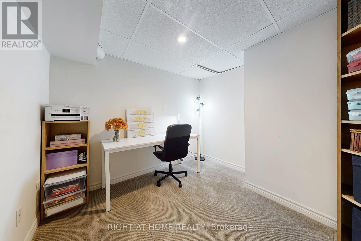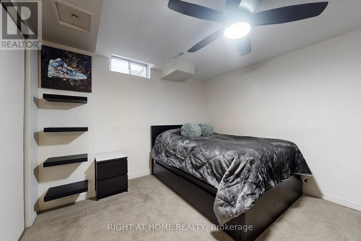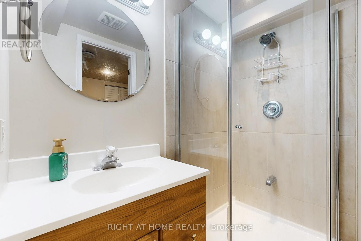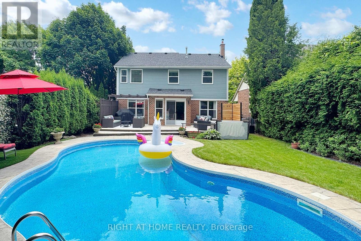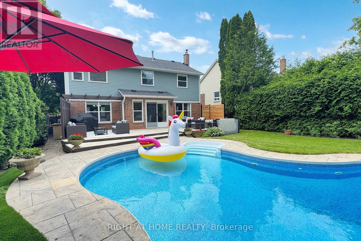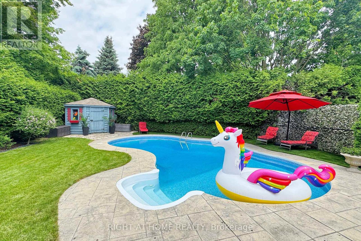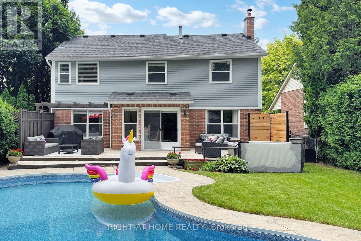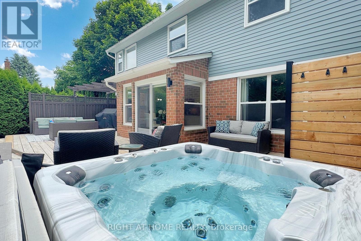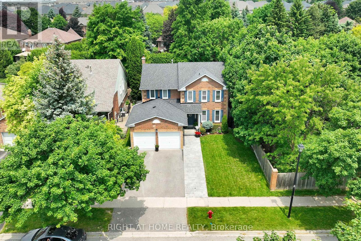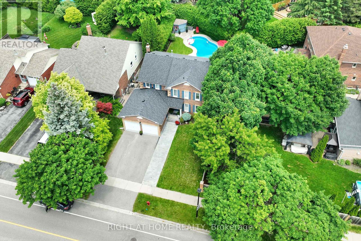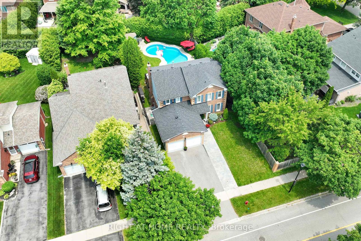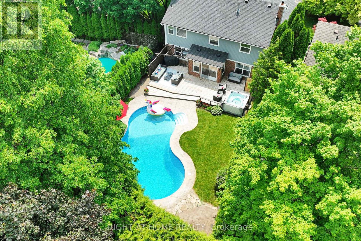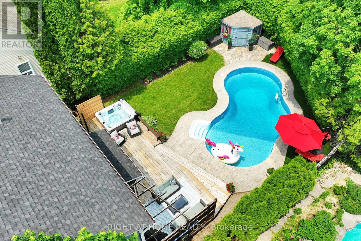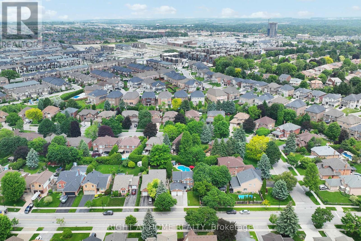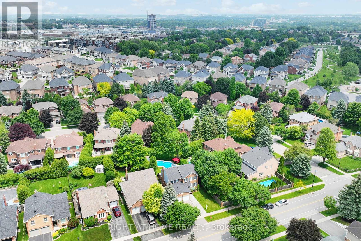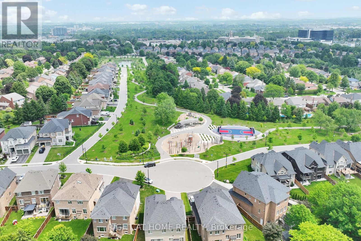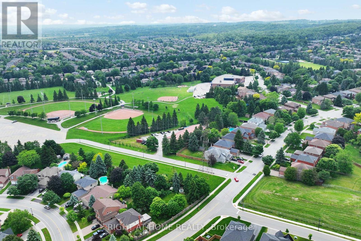363 Crossland Gate Newmarket, Ontario L3X 1B5
$1,499,900
Nestled in the Coveted Glenway Estates, this Spacious 4 + 1 Bedroom, 3 + 1 Bathroom Home Offers All the Space You Need to Live, Grow and Entertain. The Main Floor Features a Bright Eat-In Kitchen with Oversized Windows that Fill the Space with Natural Light. You'll Love the Oversized Living Room and Separate Formal Dining Room for Hosting Family Gatherings and Family Room with a Wood-Burning Fireplace that's Just Waiting for Those Cozy Nights In. The Laundry/Mudroom Offers Access to the Garage plus a Separate Side Entrance, Adding Extra Convenience to Your Daily Routine. The Oak Staircase Brings Timeless Charm and Character to the Home and Leads You Upstairs Where You'll Find 4 Generous Bedrooms, Main Washroom and a Large Primary Bedroom with a 4pc En-suite and Plenty of Room to Unwind. The Fully Finished Basement Adds More Functional Space - Featuring Additional Bedroom, Recreation Room, Office Area, 3pc Bathroom and Lots of Storage. And Then There Is The Backyard - Your Private Oasis. Surrounded by Mature Trees, This Incredible Outdoor Space Offers Full Privacy and is Built for Entertaining and Relaxation with a Saltwater In-ground Pool, Hot Tub and a Huge Deck Perfect for Summer BBQ's, Family Gatherings or Simply Unwinding After a Long Day. It Is Truly the Heart of this Home. This Solid, Well-Maintained Home Offers the Perfect Canvas to Add Your Personal Touch and Make It Your Own, All Located in a Mature, Family Friendly Neighbourhood Close to Great Schools, Parks, Shopping and All Amenities. (id:61852)
Property Details
| MLS® Number | N12217120 |
| Property Type | Single Family |
| Neigbourhood | Glenway |
| Community Name | Glenway Estates |
| ParkingSpaceTotal | 6 |
| PoolType | Inground Pool |
| Structure | Shed |
Building
| BathroomTotal | 4 |
| BedroomsAboveGround | 4 |
| BedroomsBelowGround | 1 |
| BedroomsTotal | 5 |
| Amenities | Fireplace(s) |
| Appliances | Water Heater, Dishwasher, Dryer, Microwave, Stove, Washer, Water Softener, Refrigerator |
| BasementDevelopment | Finished |
| BasementType | Full (finished) |
| ConstructionStyleAttachment | Detached |
| CoolingType | Central Air Conditioning |
| ExteriorFinish | Vinyl Siding, Brick |
| FireplacePresent | Yes |
| FireplaceTotal | 1 |
| FlooringType | Carpeted, Hardwood |
| FoundationType | Unknown |
| HalfBathTotal | 1 |
| HeatingFuel | Natural Gas |
| HeatingType | Forced Air |
| StoriesTotal | 2 |
| SizeInterior | 2000 - 2500 Sqft |
| Type | House |
| UtilityWater | Municipal Water |
Parking
| Attached Garage | |
| Garage |
Land
| Acreage | No |
| Sewer | Sanitary Sewer |
| SizeDepth | 137 Ft ,10 In |
| SizeFrontage | 50 Ft ,4 In |
| SizeIrregular | 50.4 X 137.9 Ft ; 36.47 X 116.6 |
| SizeTotalText | 50.4 X 137.9 Ft ; 36.47 X 116.6|under 1/2 Acre |
| ZoningDescription | Residential |
Rooms
| Level | Type | Length | Width | Dimensions |
|---|---|---|---|---|
| Second Level | Primary Bedroom | 5.18 m | 3.35 m | 5.18 m x 3.35 m |
| Second Level | Bedroom | 3.66 m | 3.35 m | 3.66 m x 3.35 m |
| Second Level | Bedroom | 3.35 m | 3.35 m | 3.35 m x 3.35 m |
| Second Level | Bedroom | 3.05 m | 3.35 m | 3.05 m x 3.35 m |
| Basement | Recreational, Games Room | 6.1 m | 3.35 m | 6.1 m x 3.35 m |
| Basement | Bedroom | 3.35 m | 3.05 m | 3.35 m x 3.05 m |
| Basement | Office | 2.74 m | 2.74 m | 2.74 m x 2.74 m |
| Main Level | Kitchen | 3.2 m | 2.67 m | 3.2 m x 2.67 m |
| Main Level | Eating Area | 3.2 m | 2.6 m | 3.2 m x 2.6 m |
| Main Level | Living Room | 5.18 m | 3.66 m | 5.18 m x 3.66 m |
| Main Level | Dining Room | 3.35 m | 3.35 m | 3.35 m x 3.35 m |
| Main Level | Family Room | 5.49 m | 3.35 m | 5.49 m x 3.35 m |
Interested?
Contact us for more information
Anna Turek
Salesperson
16850 Yonge Street #6b
Newmarket, Ontario L3Y 0A3
