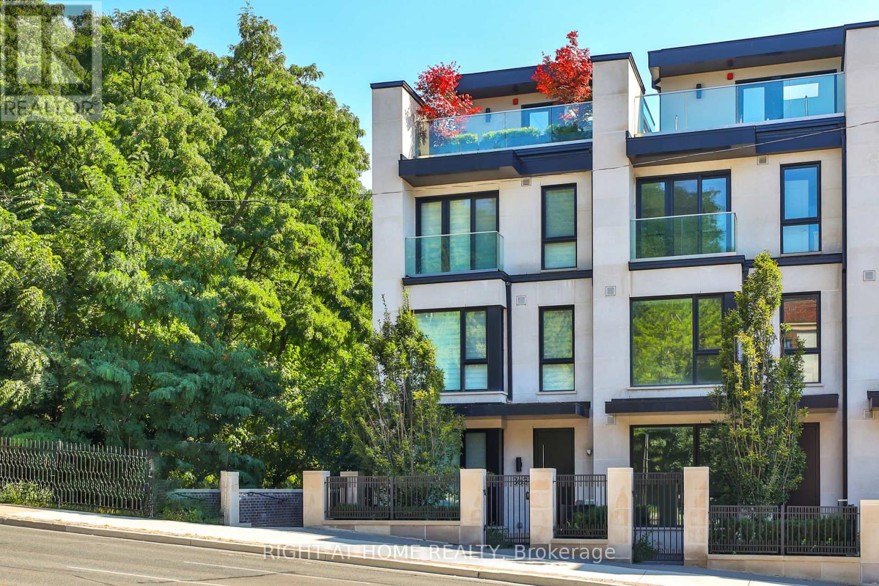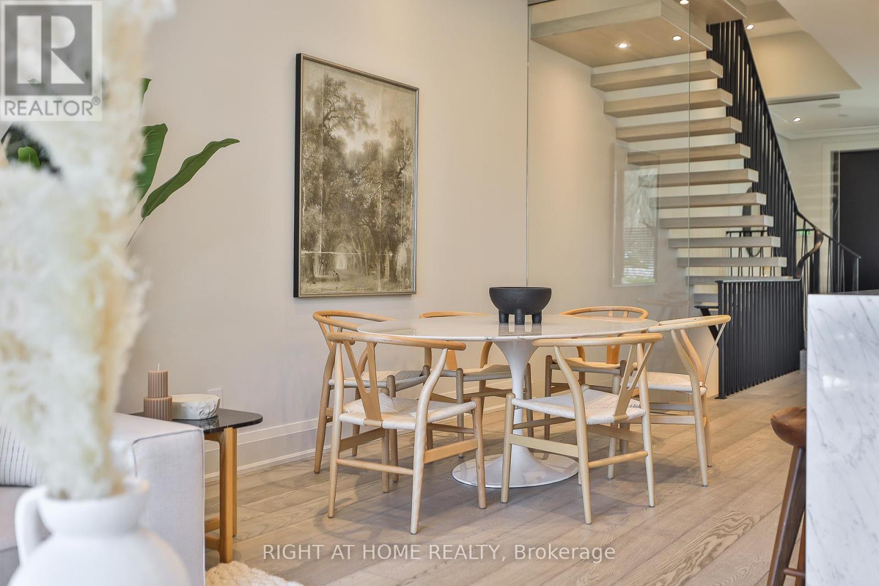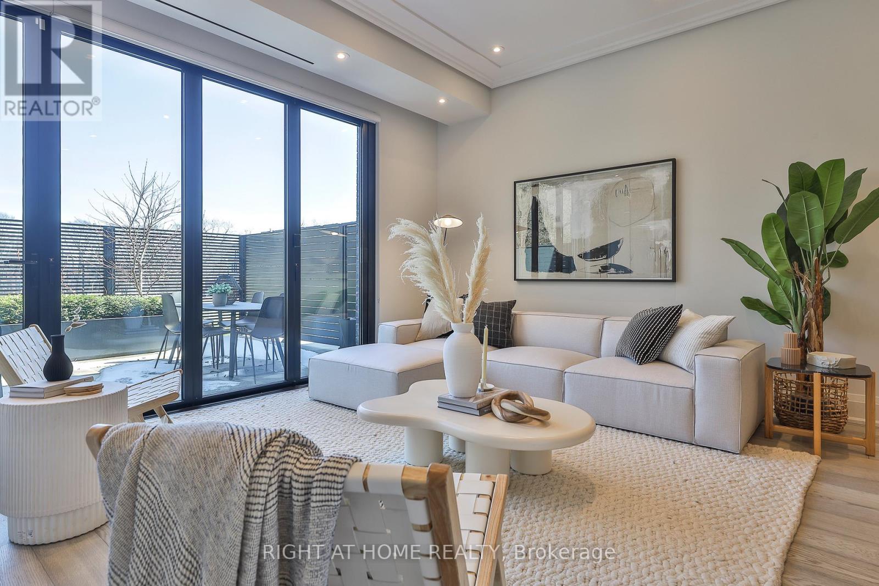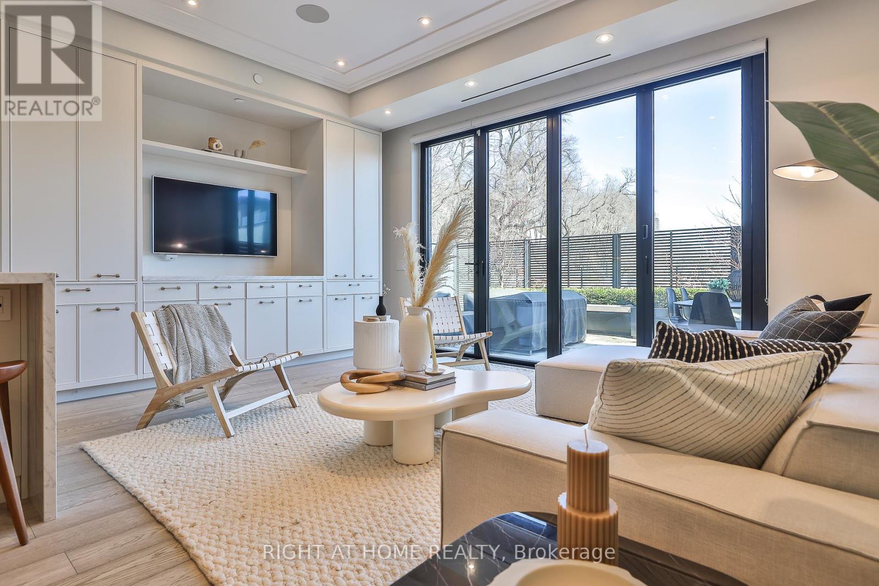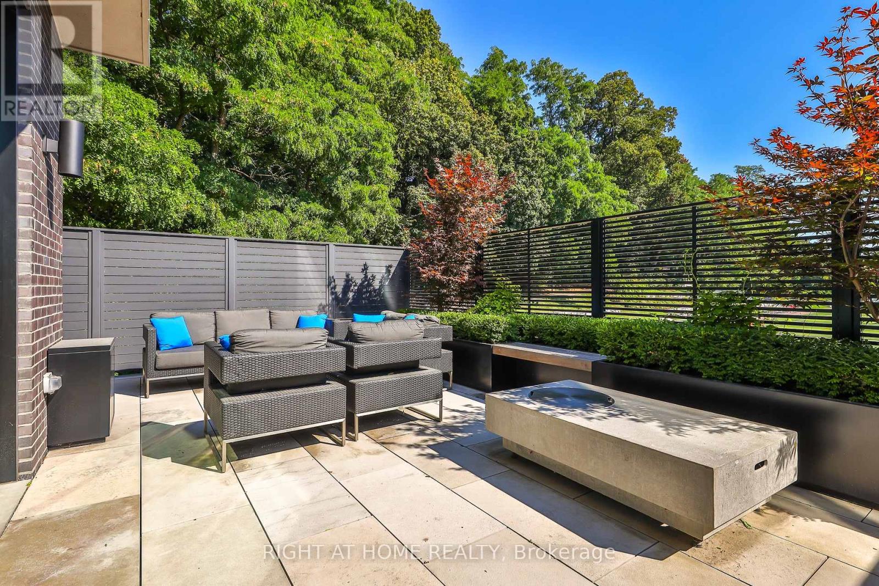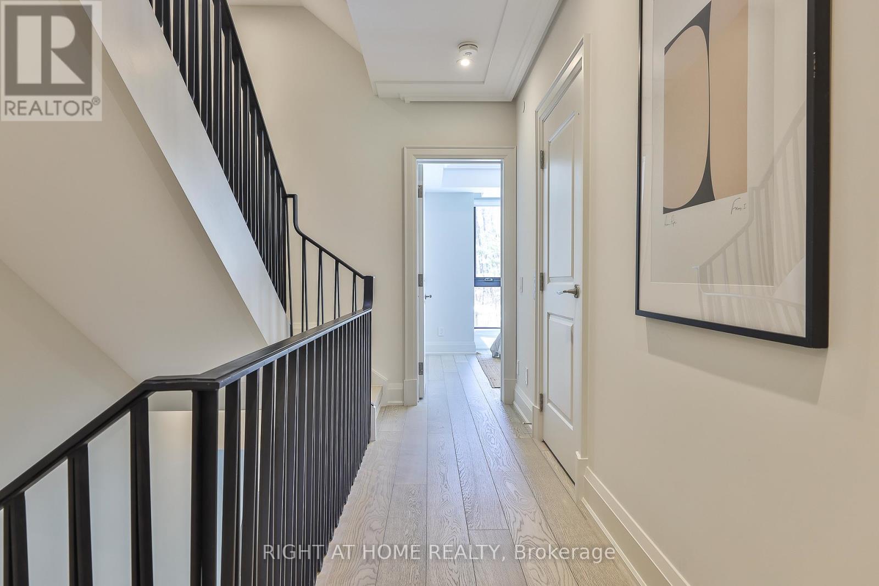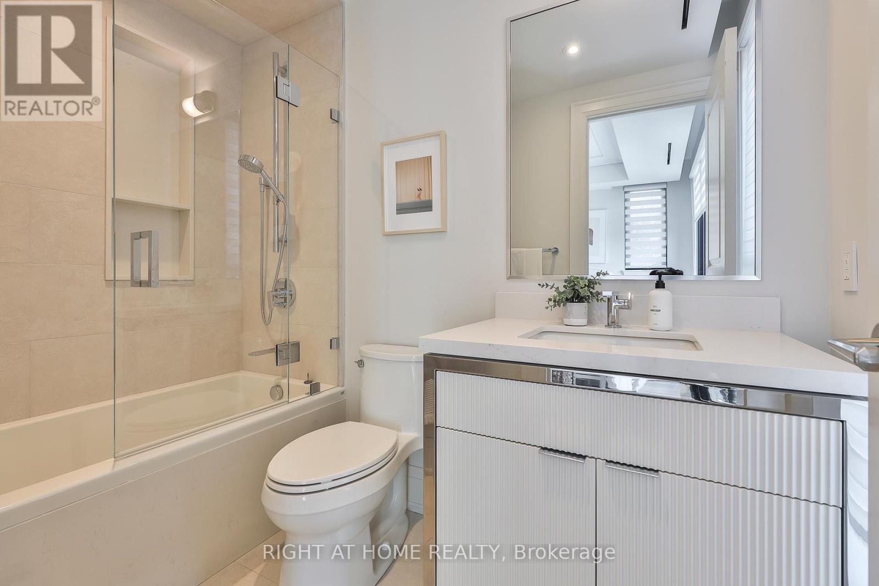363 Avenue Road Toronto, Ontario M4V 0A9
$4,485,000Maintenance, Common Area Maintenance, Insurance, Parking
$1,716.70 Monthly
Maintenance, Common Area Maintenance, Insurance, Parking
$1,716.70 MonthlyBright, stylish and spacious - a rare end townhome at the acclaimed Charbonnel. Designed by Richard Wengle with interiors by Brian Gluckstein, this elegant home is ideally located in Summerhill - moments to parks, shopping, restaurants, museums and transit. With a graceful limestone façade, this residence features almost 3,500 square feet of interior living space, plus two professionally landscaped terraces for exceptional outdoor entertaining - one from the living room and a second rooftop terrace literally nested in the trees completed with an outdoor fireplace and custom planters. 4 full bedrooms, each featuring an ensuite and walk-in closet. A safe and secure 2 car garage and an elevator with access to all floors. A unique end property, with windows overlooking the trees of De La Salle. 10 foot ceilings on the main level, chef's kitchen with Miele appliances and a dramatic nana-wall of glass opening entirely onto the terrace. Luxurious, convenient and low maintenance living in an outstanding location. A unique urban home. (id:61852)
Property Details
| MLS® Number | C12109504 |
| Property Type | Single Family |
| Neigbourhood | Toronto—St. Paul's |
| Community Name | Yonge-St. Clair |
| CommunityFeatures | Pet Restrictions |
| Features | In Suite Laundry |
| ParkingSpaceTotal | 2 |
Building
| BathroomTotal | 5 |
| BedroomsAboveGround | 4 |
| BedroomsTotal | 4 |
| Age | 0 To 5 Years |
| Amenities | Visitor Parking, Fireplace(s) |
| Appliances | Range |
| BasementDevelopment | Finished |
| BasementType | N/a (finished) |
| CoolingType | Central Air Conditioning |
| ExteriorFinish | Brick, Stone |
| FireplacePresent | Yes |
| FlooringType | Hardwood |
| HalfBathTotal | 1 |
| HeatingFuel | Natural Gas |
| HeatingType | Forced Air |
| StoriesTotal | 3 |
| SizeInterior | 3250 - 3499 Sqft |
| Type | Row / Townhouse |
Parking
| Garage |
Land
| Acreage | No |
Rooms
| Level | Type | Length | Width | Dimensions |
|---|---|---|---|---|
| Second Level | Primary Bedroom | 5.21 m | 3.69 m | 5.21 m x 3.69 m |
| Second Level | Bedroom 2 | 3.74 m | 4.24 m | 3.74 m x 4.24 m |
| Third Level | Bedroom 3 | 3.84 m | 3.39 m | 3.84 m x 3.39 m |
| Third Level | Bedroom 4 | 3.73 m | 3.32 m | 3.73 m x 3.32 m |
| Third Level | Laundry Room | 1.82 m | 2.1 m | 1.82 m x 2.1 m |
| Lower Level | Mud Room | 2.98 m | 2.75 m | 2.98 m x 2.75 m |
| Main Level | Living Room | 5.21 m | 3.66 m | 5.21 m x 3.66 m |
| Main Level | Kitchen | 2.47 m | 3.9 m | 2.47 m x 3.9 m |
| Main Level | Eating Area | 2.75 m | 3.35 m | 2.75 m x 3.35 m |
| Main Level | Dining Room | 3.41 m | 4.24 m | 3.41 m x 4.24 m |
https://www.realtor.ca/real-estate/28227855/363-avenue-road-toronto-yonge-st-clair-yonge-st-clair
Interested?
Contact us for more information
Paul Johnston
Salesperson
1396 Don Mills Rd Unit B-121
Toronto, Ontario M3B 0A7
