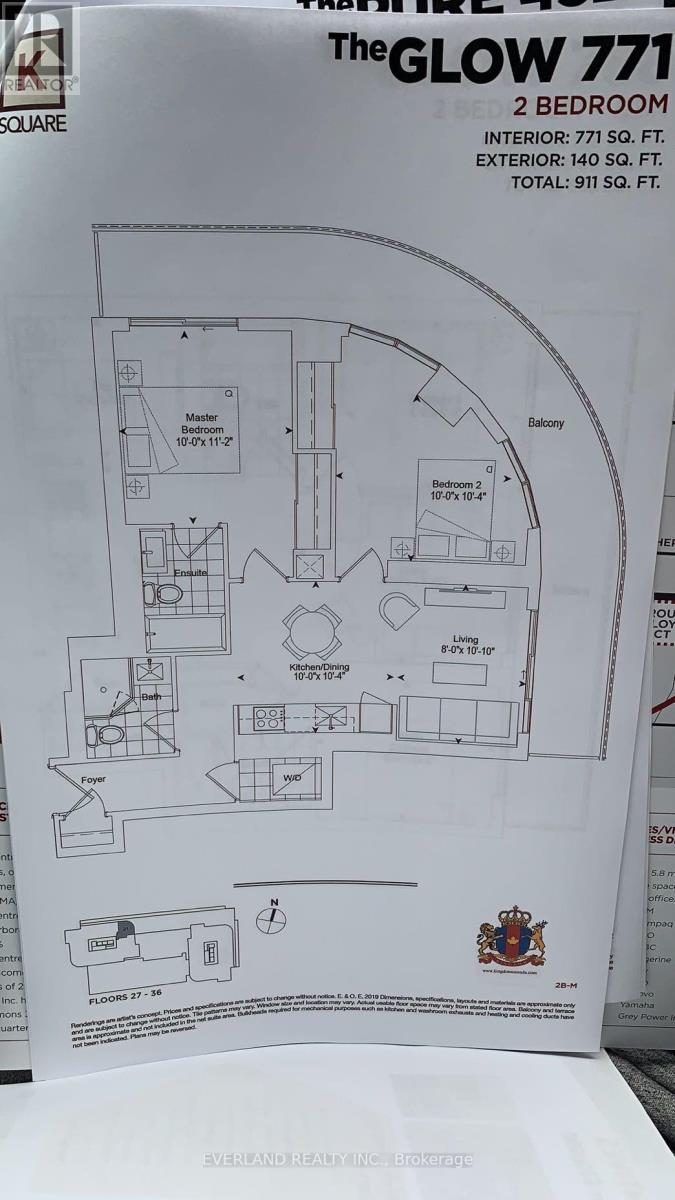3621 - 2031 Kennedy Road Toronto, Ontario M1T 0B8
$2,900 Monthly
K Square ONE YEAR 2 Bedroom/2 bath spacious (771 SF + 140SF huge Balcony) Filled With abundant Natural Light. An Unobstructed Penhouse North View, Modern Design With Large Windows with huge Balcony. Great Layout, Cozy And Spacious. Excellent Location, Steps to T.T.C that connects you to Kennedy subway station, minutes drive to Agincourt GO, Shopping, Park, Library, Amenities, Schools, Hwy 401,Building Amenities Include Party Room, Art Gym and Yoga, Comfortable Guest Suites, Out Door Patio. Visitor Parking & much More....1 Parking and 1 Locker Included. 24 hours Concierge and Security System Ensures. (id:61852)
Property Details
| MLS® Number | E12196811 |
| Property Type | Single Family |
| Neigbourhood | Scarborough |
| Community Name | Agincourt South-Malvern West |
| CommunityFeatures | Pet Restrictions |
| Features | Balcony, Carpet Free |
| ParkingSpaceTotal | 1 |
| PoolType | Outdoor Pool |
Building
| BathroomTotal | 2 |
| BedroomsAboveGround | 2 |
| BedroomsTotal | 2 |
| Age | New Building |
| Amenities | Security/concierge, Exercise Centre, Recreation Centre, Visitor Parking, Storage - Locker |
| Appliances | Cooktop, Dishwasher, Dryer, Microwave, Oven, Washer, Refrigerator |
| CoolingType | Central Air Conditioning |
| ExteriorFinish | Concrete |
| FlooringType | Laminate |
| HeatingFuel | Natural Gas |
| HeatingType | Forced Air |
| SizeInterior | 700 - 799 Sqft |
| Type | Apartment |
Parking
| Underground | |
| Garage |
Land
| Acreage | No |
Rooms
| Level | Type | Length | Width | Dimensions |
|---|---|---|---|---|
| Main Level | Kitchen | Measurements not available | ||
| Main Level | Living Room | Measurements not available | ||
| Main Level | Dining Room | Measurements not available | ||
| Main Level | Primary Bedroom | Measurements not available | ||
| Main Level | Bedroom 2 | Measurements not available |
Interested?
Contact us for more information
Rachel Wang
Broker
350 Hwy 7 East #ph1
Richmond Hill, Ontario L4B 3N2


