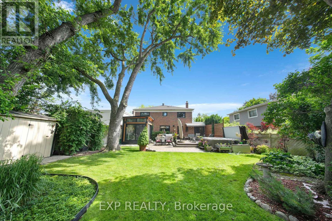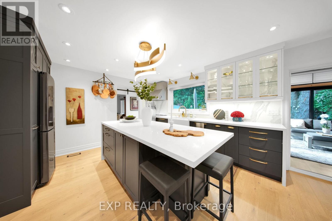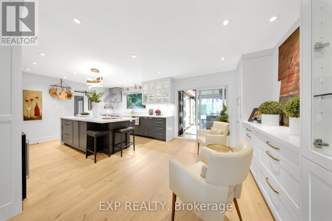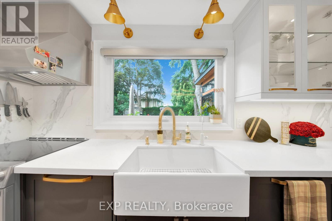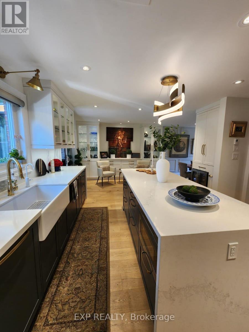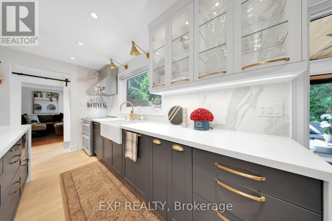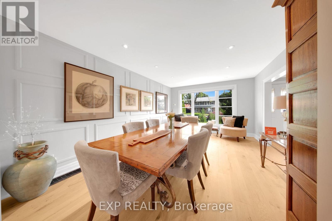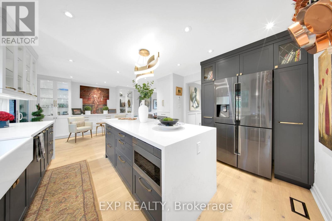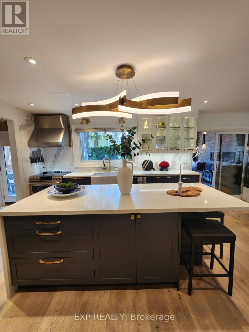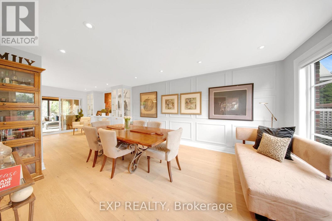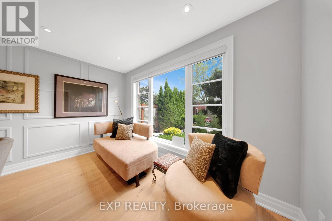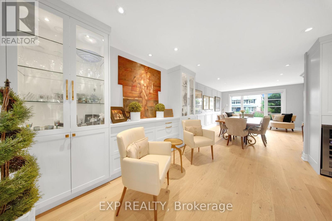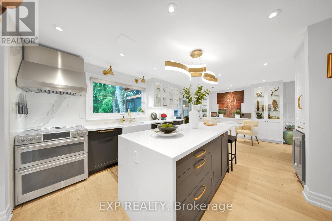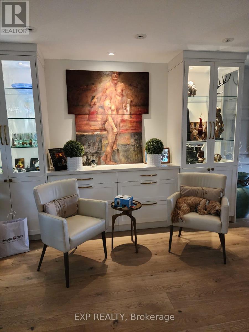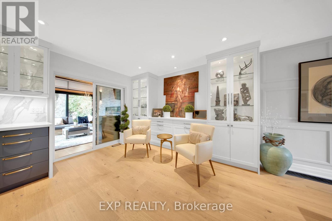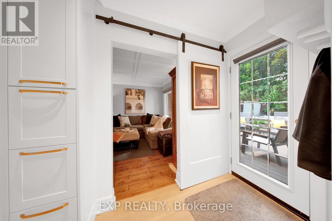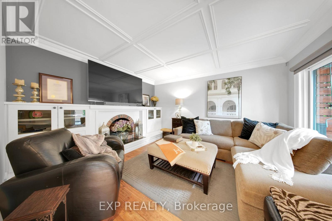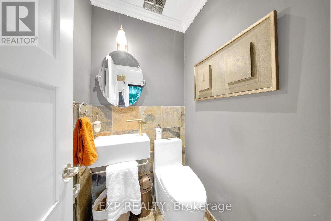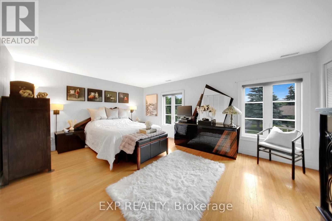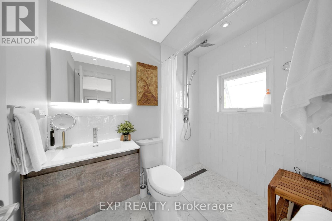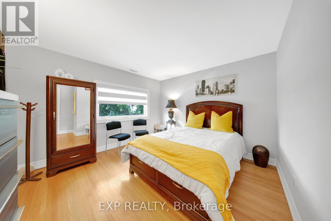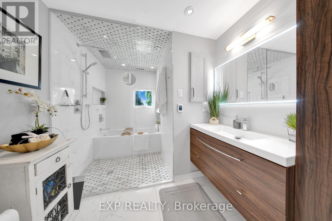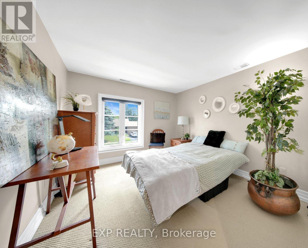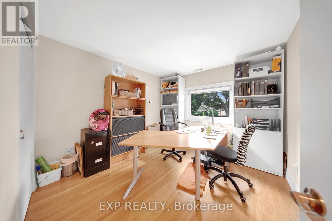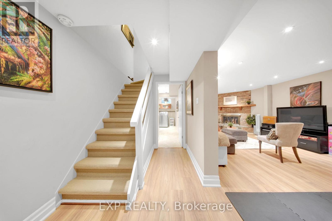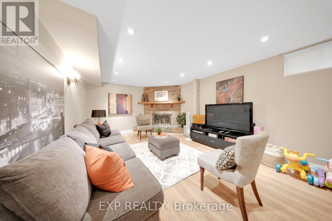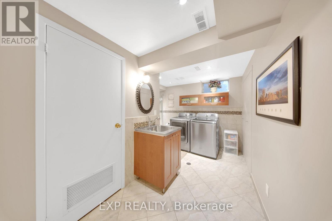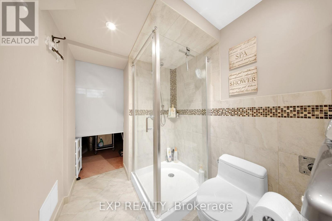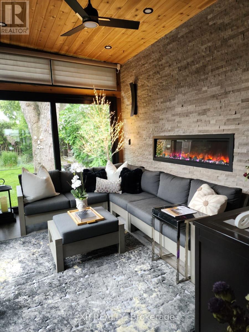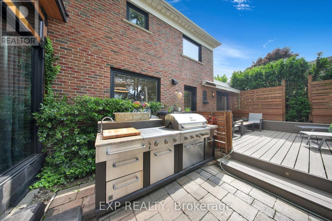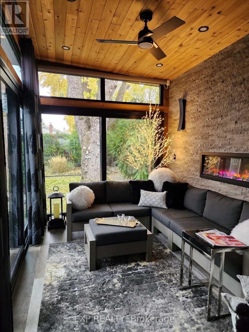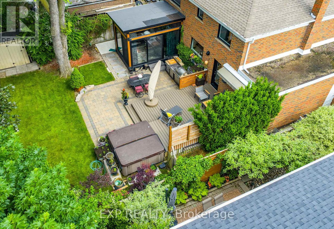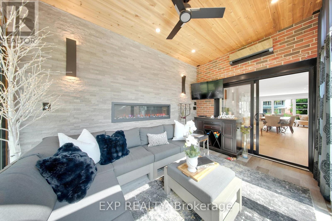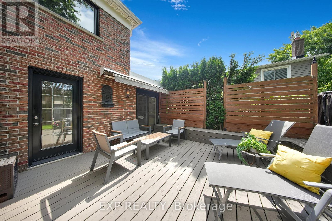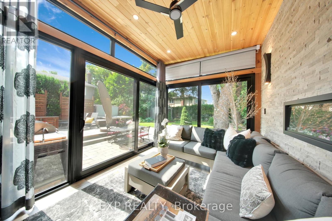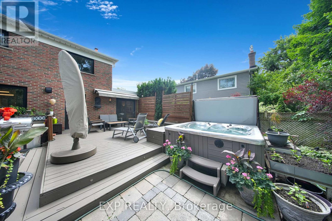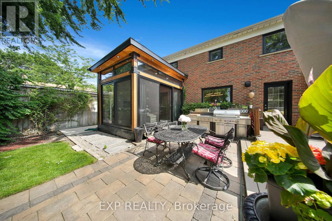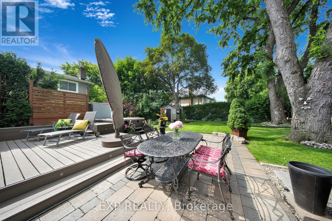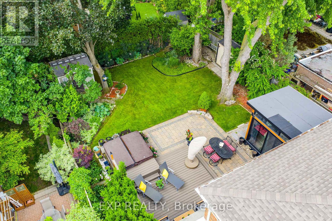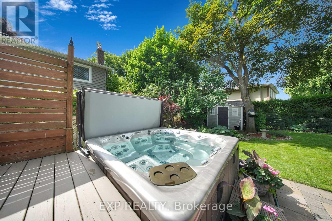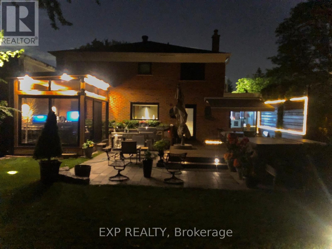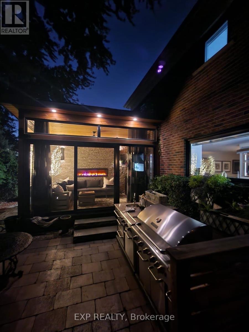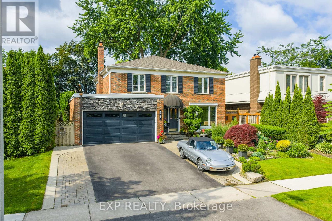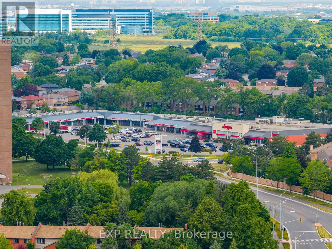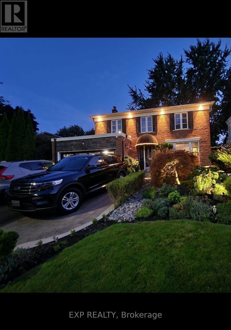3620 Ponytrail Drive Mississauga, Ontario L4X 1W4
$1,699,999
Motivated Sellers! Renovated just three years ago with permits, this upscale residence showcases fantastic construction, thoughtful design, and superb craftsmanship throughout. Literally THOSANDS OF DOLLARS have been invested in high-end upgrades, reflecting undeniable pride of ownership - the home is professionally styled and maintained to perfection. If Pinterest designed a home, this would be it! Nestled in an urban oasis surrounded by nature, this serene retreat is framed by lush landscaping, mature trees, and vibrant gardens. The spacious new deck with a private hot tub invites both quiet mornings with coffee and lively summer BBQs with family and friends.Inside, every inch reflects quality and purpose - from abundant built-in cabinetry and elegant wainscoting to warm hardwood flooring and custom finishes. The chef's kitchen, newly renovated with quartz countertops, a large island, and smart storage solutions, flows seamlessly into open-concept dining and family areas overlooking the tranquil backyard.A newly built sunroom addition expands the living space, offering easy walkout access to the deck and backyard - perfect for both everyday living and entertaining. Upstairs, four generous bedrooms include a primary suite with a fully renovated modern ensuite and ample closet space.The lower level enhances flexibility, featuring a spacious rec room, guest bedroom (currently used for storage), a 3-piece bath, and excellent multi-generational or potential in-law suite options. Cozy up by one of three fireplaces and enjoy the inviting ambiance year-round.Located just minutes from Hwy 427, Pearson Airport, Longos, Sheridan Nurseries, Markland Wood Golf Club, and the scenic Etobicoke Creek trails, this property offers the best of Toronto-area living - without the Toronto transfer tax.Urban tranquility meets timeless design. (id:61852)
Property Details
| MLS® Number | W12485377 |
| Property Type | Single Family |
| Neigbourhood | Applewood |
| Community Name | Applewood |
| ParkingSpaceTotal | 5 |
| Structure | Deck |
Building
| BathroomTotal | 4 |
| BedroomsAboveGround | 4 |
| BedroomsBelowGround | 1 |
| BedroomsTotal | 5 |
| Age | 51 To 99 Years |
| Amenities | Fireplace(s) |
| Appliances | Hot Tub, Water Heater, Blinds, Cooktop, Dishwasher, Dryer, Hood Fan, Oven, Stove, Washer, Water Softener, Wine Fridge, Refrigerator |
| BasementDevelopment | Finished |
| BasementType | N/a (finished) |
| ConstructionStyleAttachment | Detached |
| CoolingType | Central Air Conditioning |
| ExteriorFinish | Brick |
| FireProtection | Alarm System |
| FireplacePresent | Yes |
| FireplaceTotal | 3 |
| FlooringType | Marble, Hardwood |
| FoundationType | Poured Concrete, Brick |
| HalfBathTotal | 1 |
| HeatingFuel | Natural Gas |
| HeatingType | Forced Air |
| StoriesTotal | 2 |
| SizeInterior | 2000 - 2500 Sqft |
| Type | House |
| UtilityWater | Municipal Water |
Parking
| Attached Garage | |
| Garage |
Land
| Acreage | No |
| LandscapeFeatures | Lawn Sprinkler, Landscaped |
| Sewer | Sanitary Sewer |
| SizeDepth | 122 Ft ,4 In |
| SizeFrontage | 49 Ft ,4 In |
| SizeIrregular | 49.4 X 122.4 Ft ; 123.54 S/side Rear |
| SizeTotalText | 49.4 X 122.4 Ft ; 123.54 S/side Rear |
| ZoningDescription | Residential |
Rooms
| Level | Type | Length | Width | Dimensions |
|---|---|---|---|---|
| Second Level | Bedroom 4 | 2.92 m | 3.77 m | 2.92 m x 3.77 m |
| Second Level | Bathroom | 2.2 m | 1.49 m | 2.2 m x 1.49 m |
| Second Level | Primary Bedroom | 5.29 m | 3.77 m | 5.29 m x 3.77 m |
| Second Level | Bedroom 2 | 3.58 m | 4.19 m | 3.58 m x 4.19 m |
| Second Level | Bathroom | 2.25 m | 3.15 m | 2.25 m x 3.15 m |
| Second Level | Bedroom 3 | 3 m | 3.17 m | 3 m x 3.17 m |
| Basement | Recreational, Games Room | 3.71 m | 7.28 m | 3.71 m x 7.28 m |
| Basement | Bedroom | 3.34 m | 3.91 m | 3.34 m x 3.91 m |
| Basement | Utility Room | 3.34 m | 3.91 m | 3.34 m x 3.91 m |
| Ground Level | Family Room | 4.1 m | 3.65 m | 4.1 m x 3.65 m |
| Ground Level | Kitchen | 4.17 m | 3.8 m | 4.17 m x 3.8 m |
| Ground Level | Living Room | 4.17 m | 2.79 m | 4.17 m x 2.79 m |
| Ground Level | Dining Room | 4.65 m | 3.72 m | 4.65 m x 3.72 m |
| Ground Level | Sunroom | 4.17 m | 2.74 m | 4.17 m x 2.74 m |
https://www.realtor.ca/real-estate/29039219/3620-ponytrail-drive-mississauga-applewood-applewood
Interested?
Contact us for more information
Sandra Soldera
Broker
