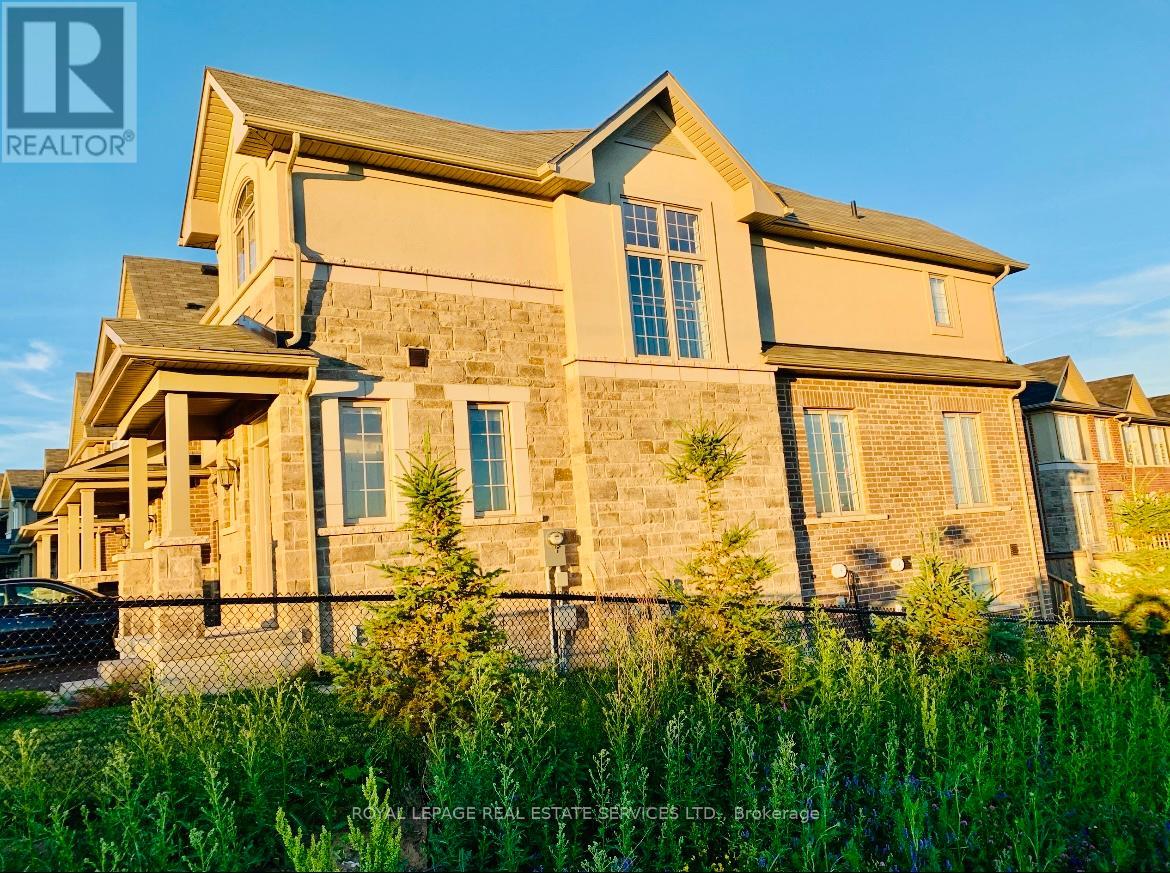362 Threshing Mill Boulevard Oakville, Ontario L6H 0P6
$3,650 Monthly
Amazing 3 Bedroom END UNIT Townhouse . Ideally Located Near Dundas & Trafalgar In North Oakville. Abundant NaturalLight that Creates an Inviting Atmosphere for Entertaining And Everyday Living. The property Offers Open Concept GreatRoom, Kitchen and Dining Room. Hardwood Floors Throughout The Whole House. Modern Kitchen with Center Island,Stainless Steel Appliances, Quartz Counter-Tops, This Home Is Close To Everything You Need! Easy Access to All Amenities Including The New Sixteen Mile Creek Sports Complex, New Cecilia Catholic Elementary School ,Uptown Bus Terminal,Walmart, Metro, Superstore, Restaurants . Minutes To Hwy 403/407 and QEW. Must See ! (id:61852)
Property Details
| MLS® Number | W12052588 |
| Property Type | Single Family |
| Community Name | 1010 - JM Joshua Meadows |
| ParkingSpaceTotal | 2 |
Building
| BathroomTotal | 3 |
| BedroomsAboveGround | 3 |
| BedroomsTotal | 3 |
| BasementDevelopment | Unfinished |
| BasementType | N/a (unfinished) |
| ConstructionStyleAttachment | Attached |
| CoolingType | Central Air Conditioning |
| ExteriorFinish | Brick |
| FoundationType | Poured Concrete |
| HalfBathTotal | 1 |
| HeatingFuel | Natural Gas |
| HeatingType | Forced Air |
| StoriesTotal | 2 |
| Type | Row / Townhouse |
| UtilityWater | Municipal Water |
Parking
| Garage |
Land
| Acreage | No |
| Sewer | Sanitary Sewer |
Rooms
| Level | Type | Length | Width | Dimensions |
|---|---|---|---|---|
| Second Level | Primary Bedroom | 3.35 m | 4.33 m | 3.35 m x 4.33 m |
| Second Level | Bedroom 2 | 2.9 m | 3.66 m | 2.9 m x 3.66 m |
| Second Level | Bedroom 3 | 2.9 m | 3.66 m | 2.9 m x 3.66 m |
| Main Level | Great Room | 3.72 m | 3.35 m | 3.72 m x 3.35 m |
| Main Level | Kitchen | 3.14 m | 2.74 m | 3.14 m x 2.74 m |
| Main Level | Eating Area | 2.45 m | 3.28 m | 2.45 m x 3.28 m |
Interested?
Contact us for more information
Li Liu
Salesperson
251 North Service Rd #102
Oakville, Ontario L6M 3E7






















