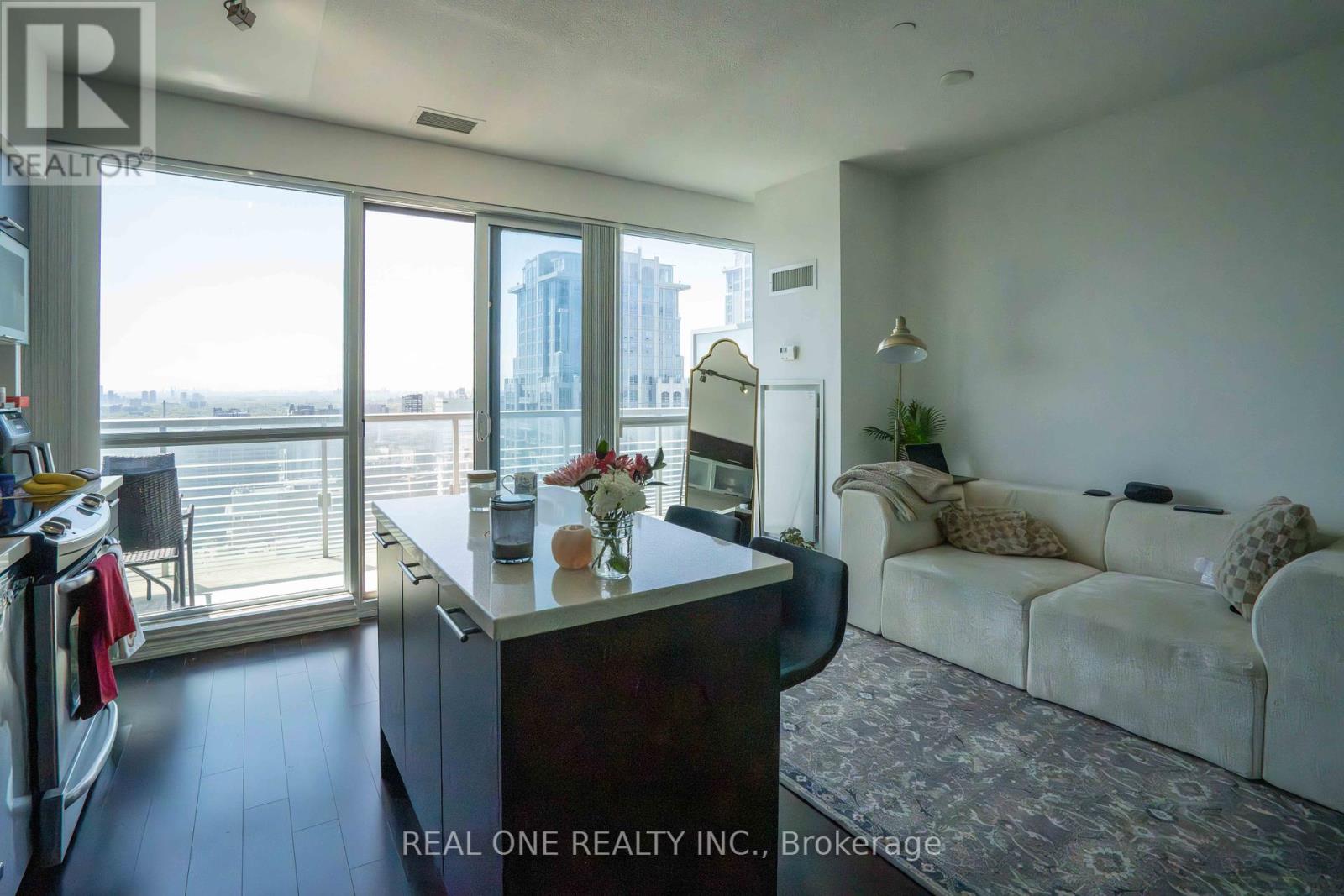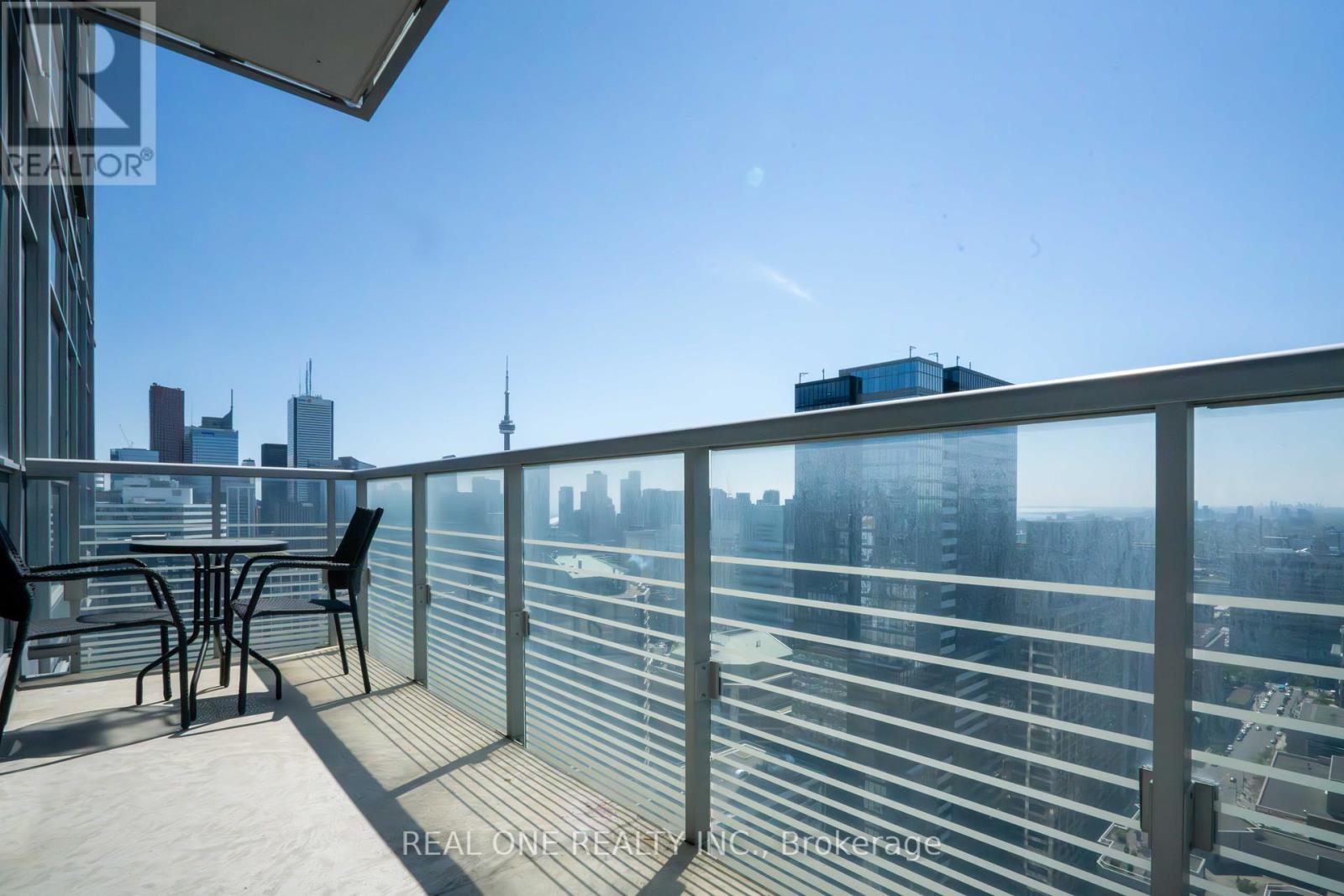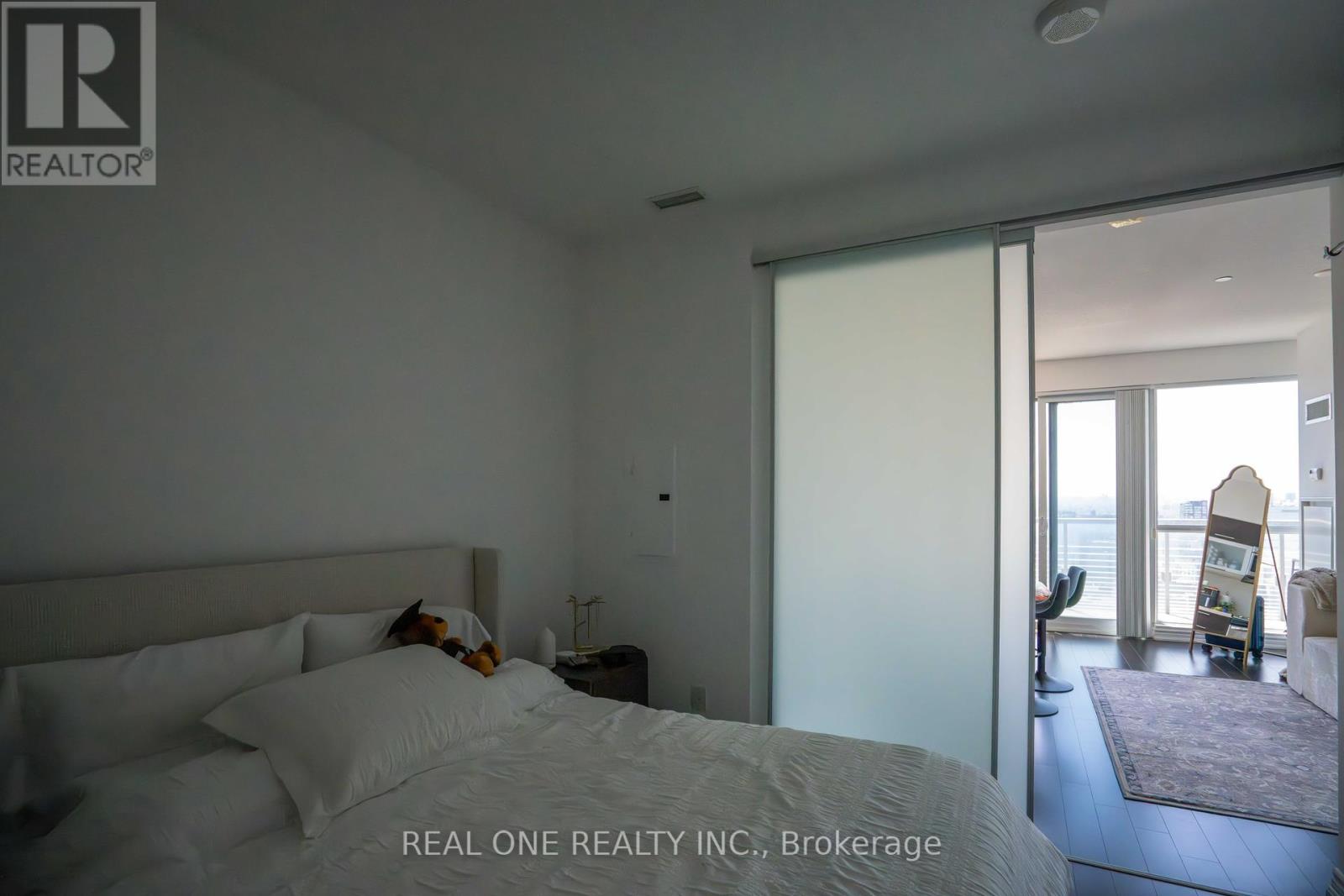3611 - 386 Yonge Street Toronto, Ontario M5B 0A5
$575,000Maintenance, Common Area Maintenance, Heat, Insurance, Water
$470.44 Monthly
Maintenance, Common Area Maintenance, Heat, Insurance, Water
$470.44 MonthlyThe landmark Condo in DT Toronto featuring a well-maintained west-facing unit with tons of natural sunlight and beautiful, unobstructed lake/city views. This spacious layout boasts 9' ceilings, floor-to-ceiling windows, and hardwood flooring throughout. Enjoy direct access to the subway, supermarkets, food court, retail shops, and more. Located just a short walk from historic neighborhoods, shopping, top universities, hospitals, and the Financial District. Building includes world-class amenities, a 24-hour concierge, and a state-of-the-art fitness center. (id:61852)
Property Details
| MLS® Number | C12160877 |
| Property Type | Single Family |
| Neigbourhood | Avondale |
| Community Name | Bay Street Corridor |
| AmenitiesNearBy | Hospital, Park, Public Transit |
| CommunityFeatures | Pet Restrictions, Community Centre |
| Features | Balcony, Carpet Free |
| ViewType | View |
Building
| BathroomTotal | 1 |
| BedroomsAboveGround | 1 |
| BedroomsTotal | 1 |
| Age | 11 To 15 Years |
| Amenities | Security/concierge, Exercise Centre, Party Room, Storage - Locker |
| Appliances | Dishwasher, Dryer, Microwave, Stove, Washer, Window Coverings, Refrigerator |
| CoolingType | Central Air Conditioning |
| ExteriorFinish | Concrete |
| FlooringType | Laminate |
| HeatingFuel | Natural Gas |
| HeatingType | Forced Air |
| SizeInterior | 500 - 599 Sqft |
| Type | Apartment |
Parking
| Underground | |
| Garage |
Land
| Acreage | No |
| LandAmenities | Hospital, Park, Public Transit |
Rooms
| Level | Type | Length | Width | Dimensions |
|---|---|---|---|---|
| Ground Level | Living Room | 4.96 m | 4.05 m | 4.96 m x 4.05 m |
| Ground Level | Dining Room | 4.96 m | 4.05 m | 4.96 m x 4.05 m |
| Ground Level | Kitchen | 4.96 m | 4.05 m | 4.96 m x 4.05 m |
| Ground Level | Bedroom | 3.05 m | 3.05 m | 3.05 m x 3.05 m |
Interested?
Contact us for more information
Sally Liu
Salesperson
15 Wertheim Court Unit 302
Richmond Hill, Ontario L4B 3H7













