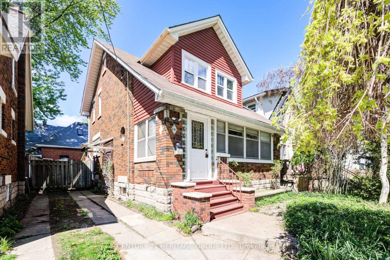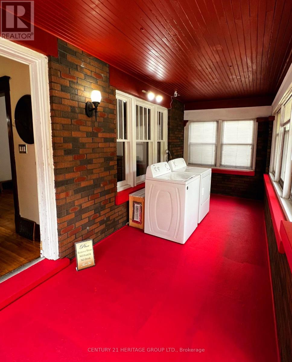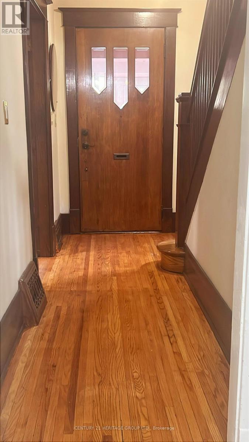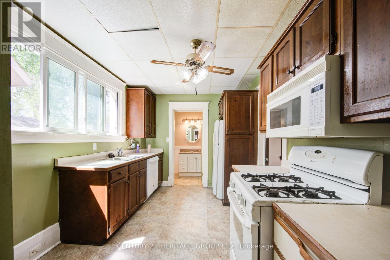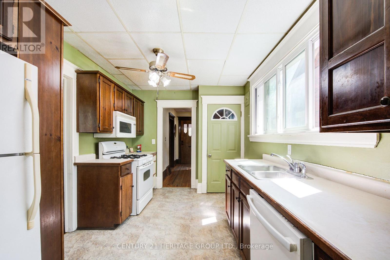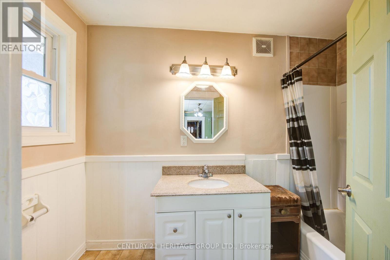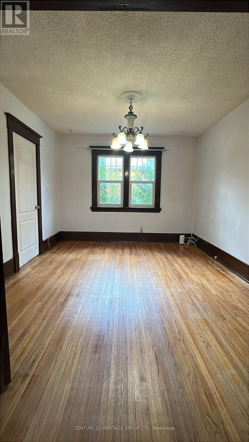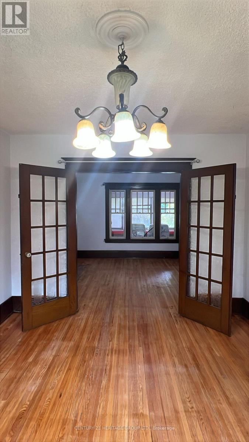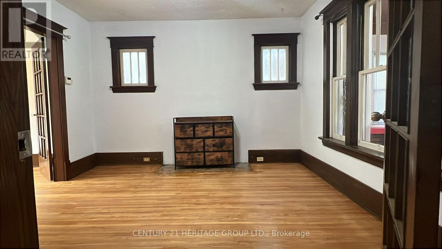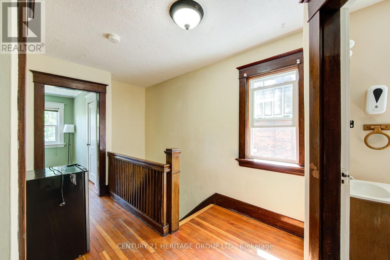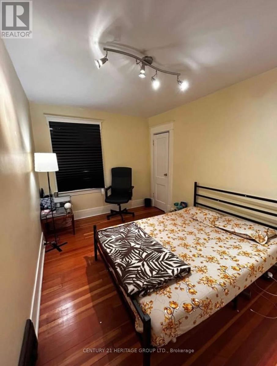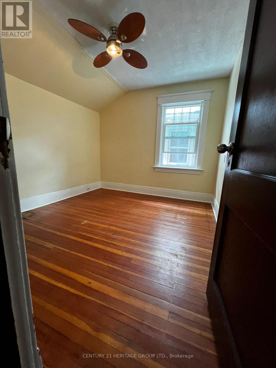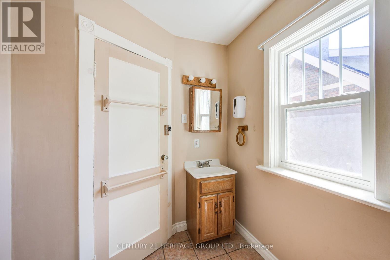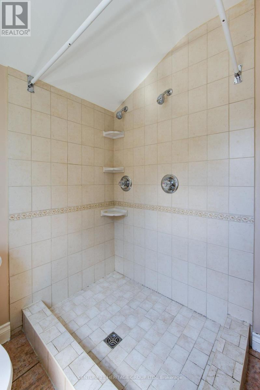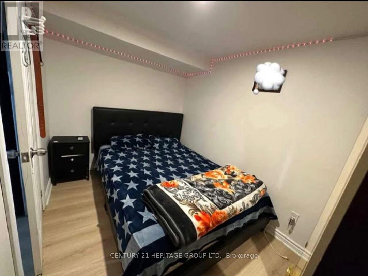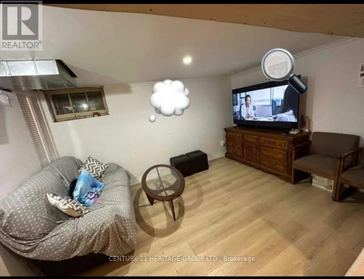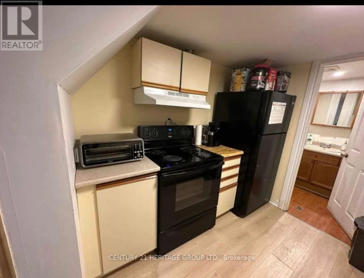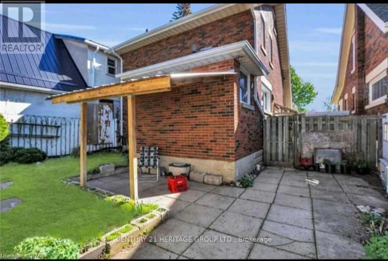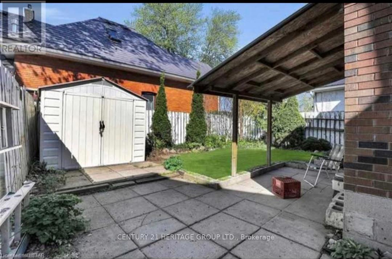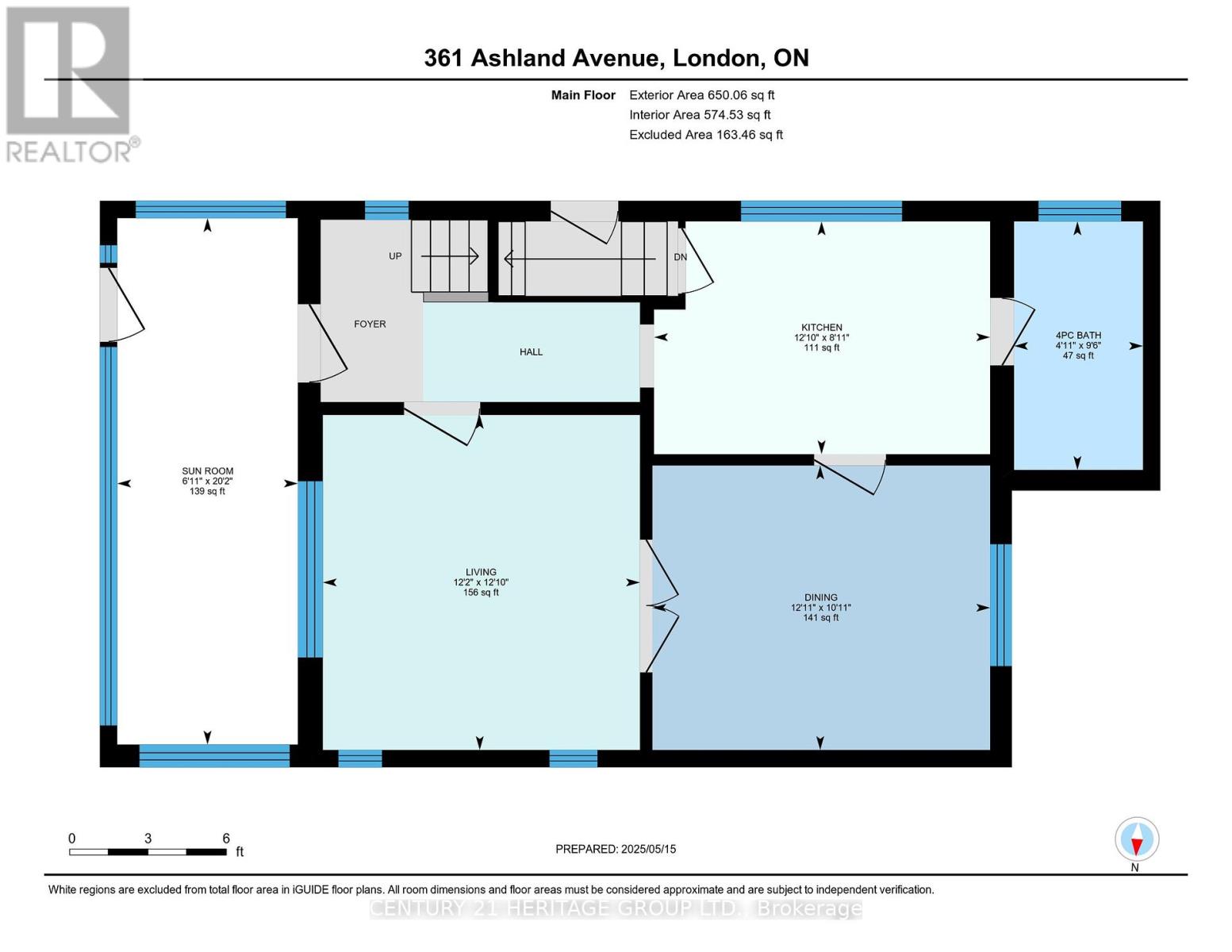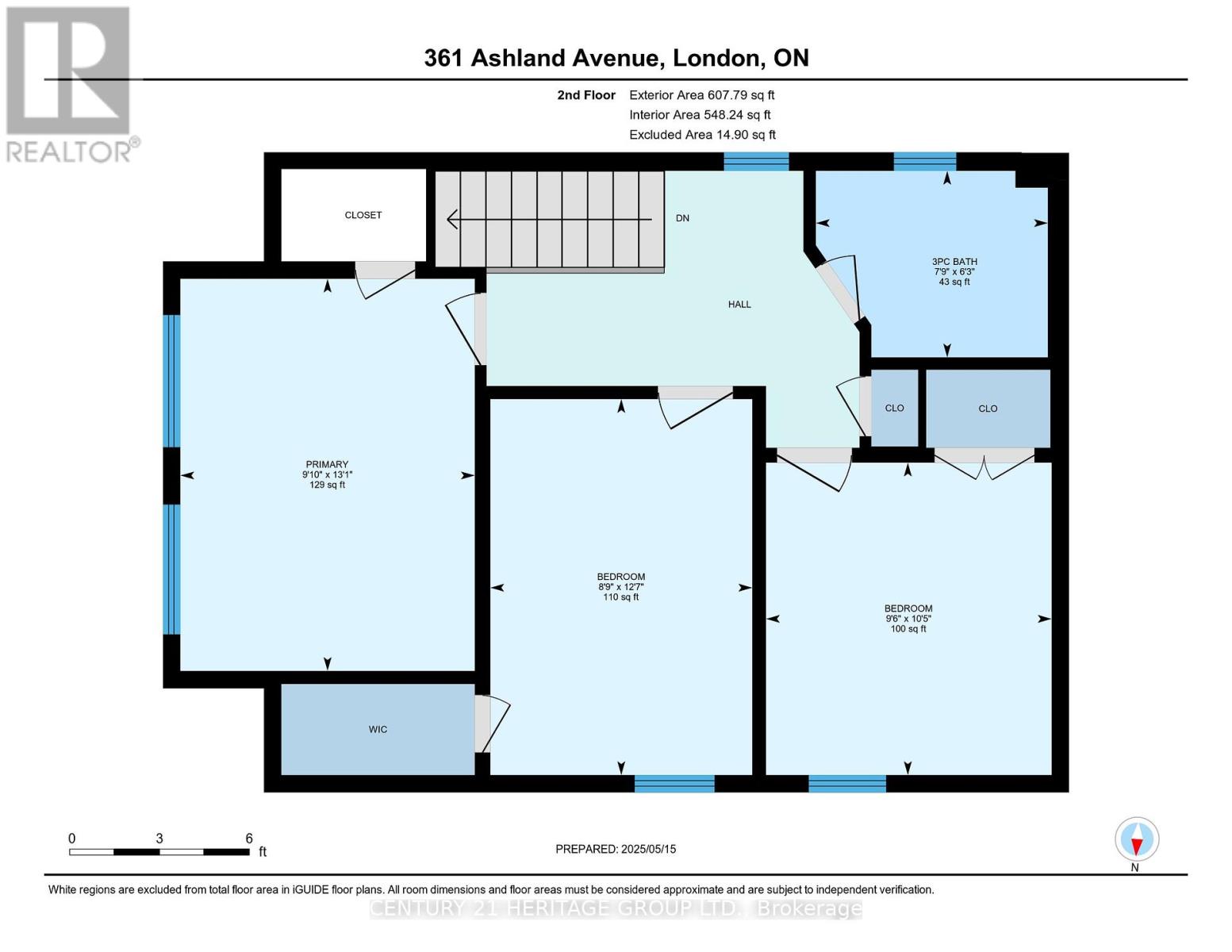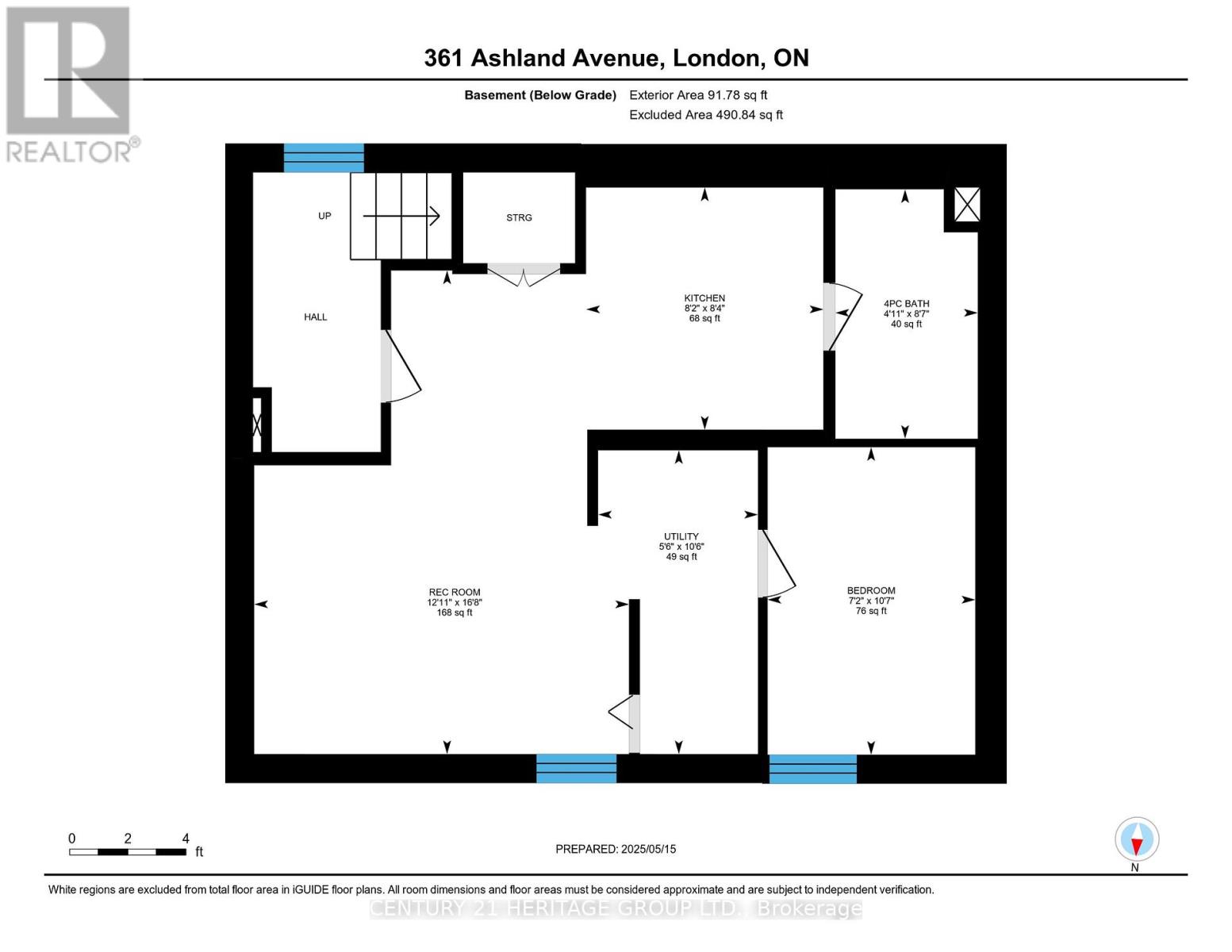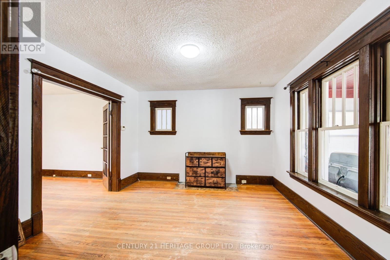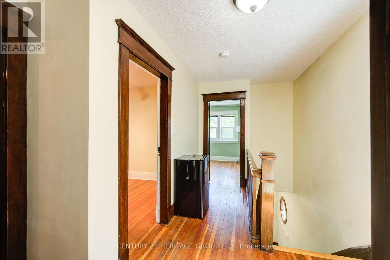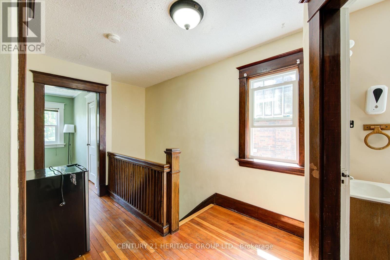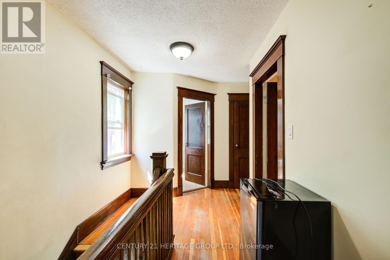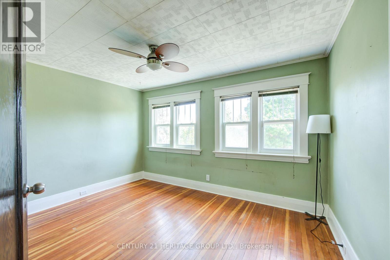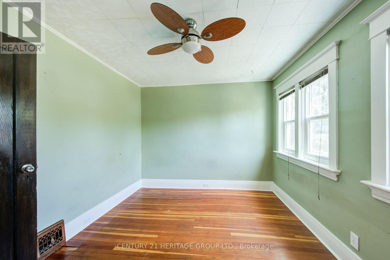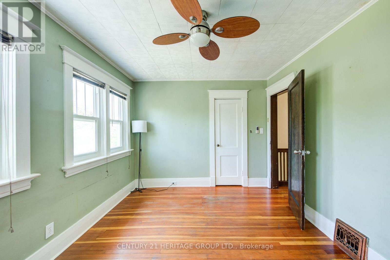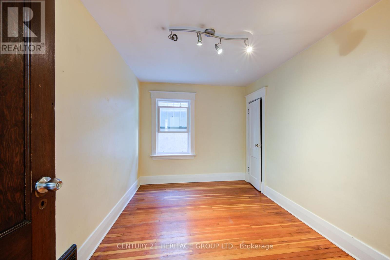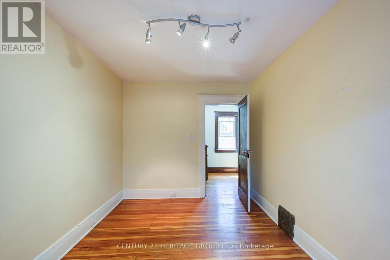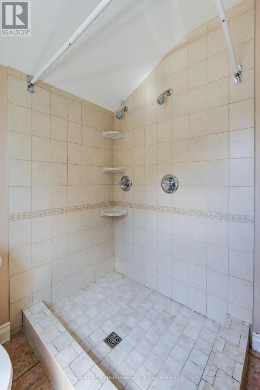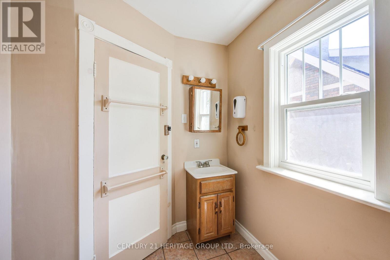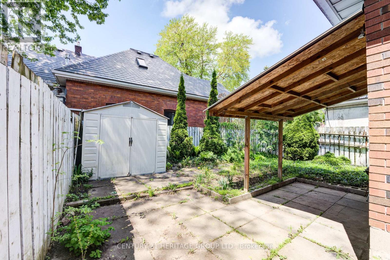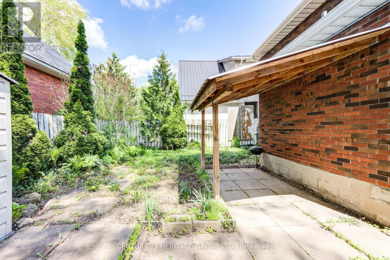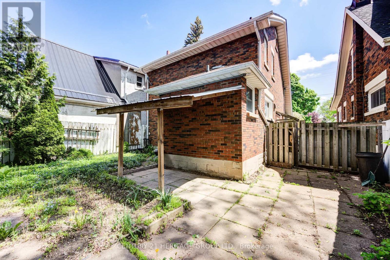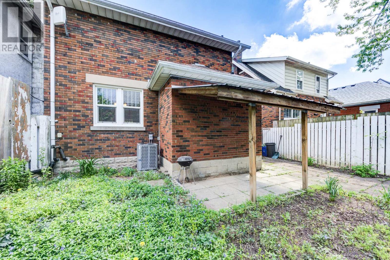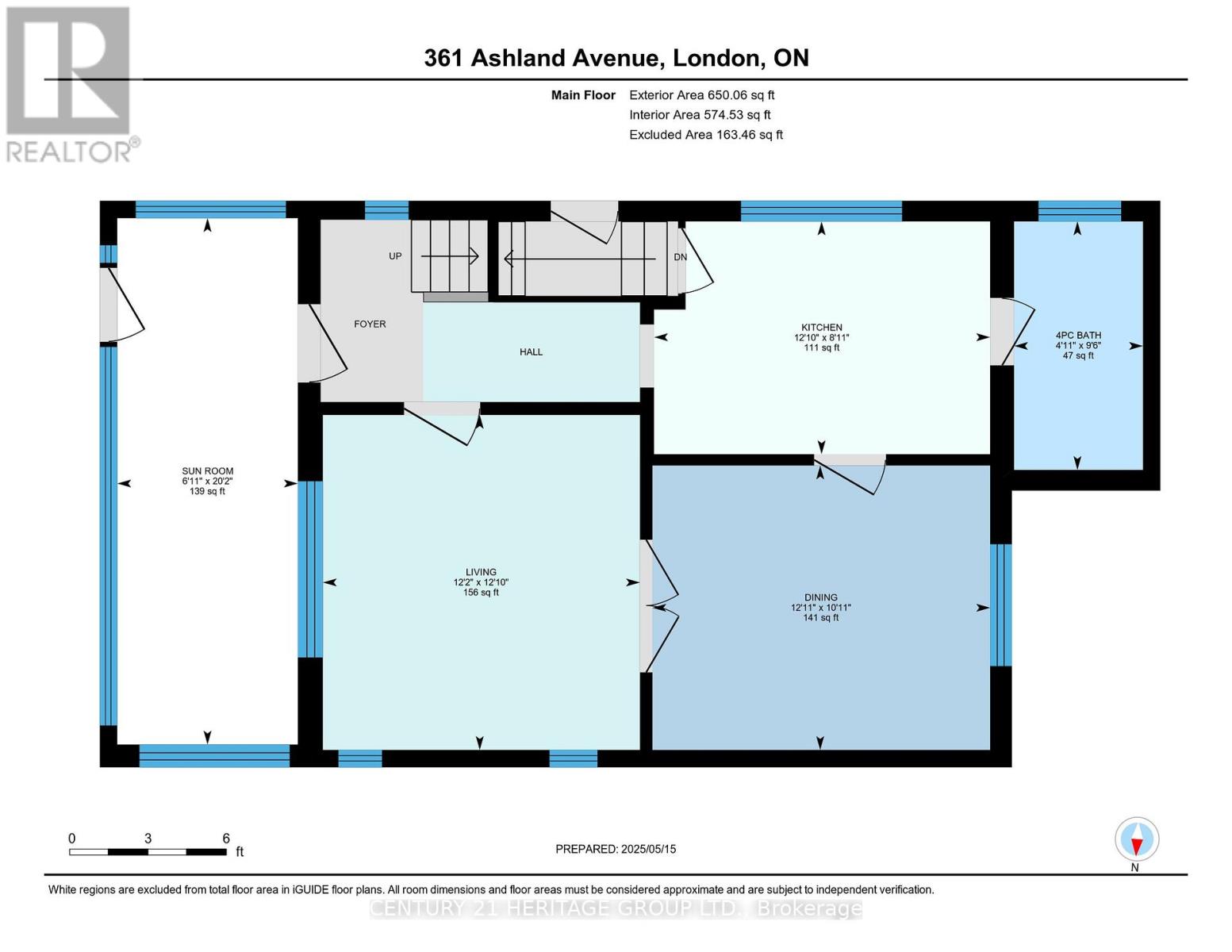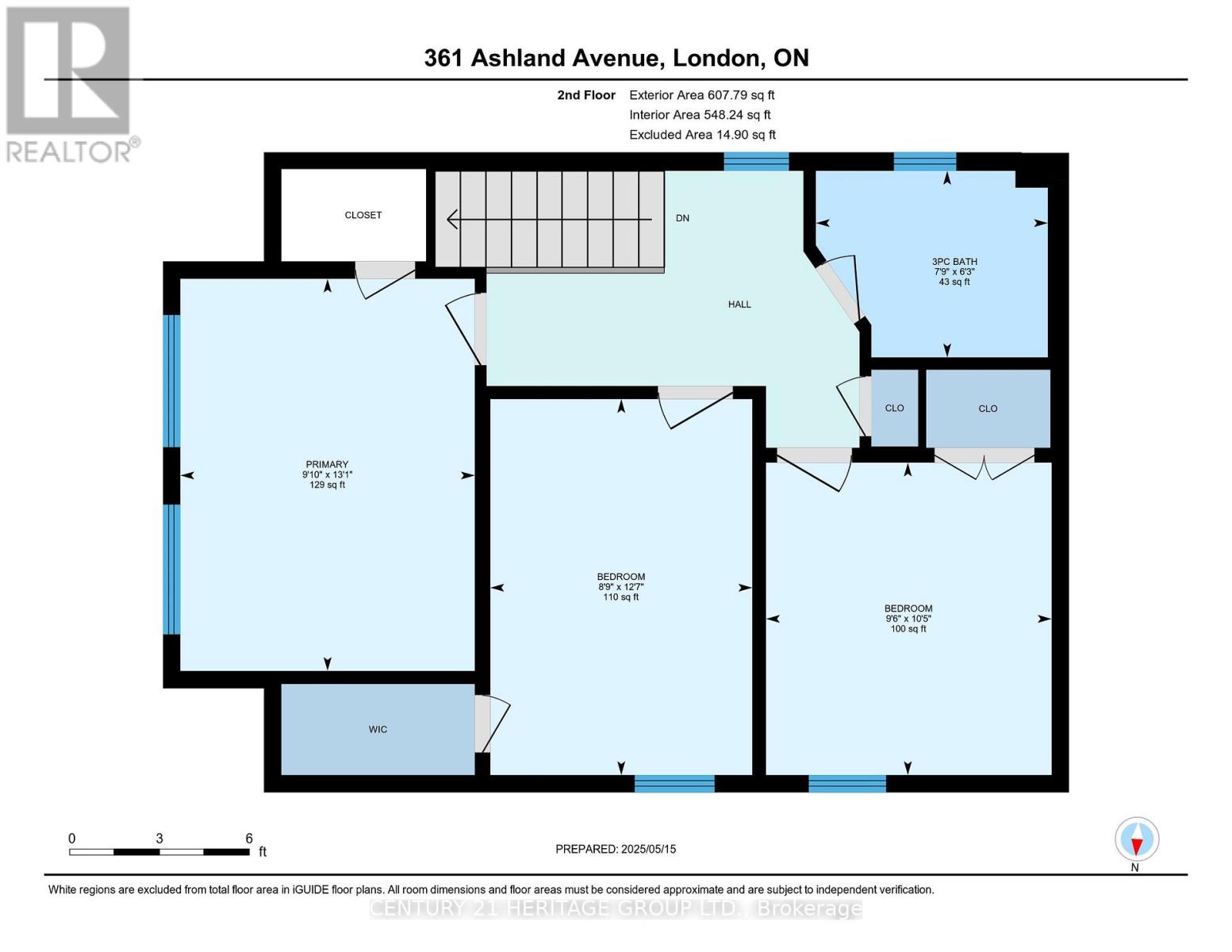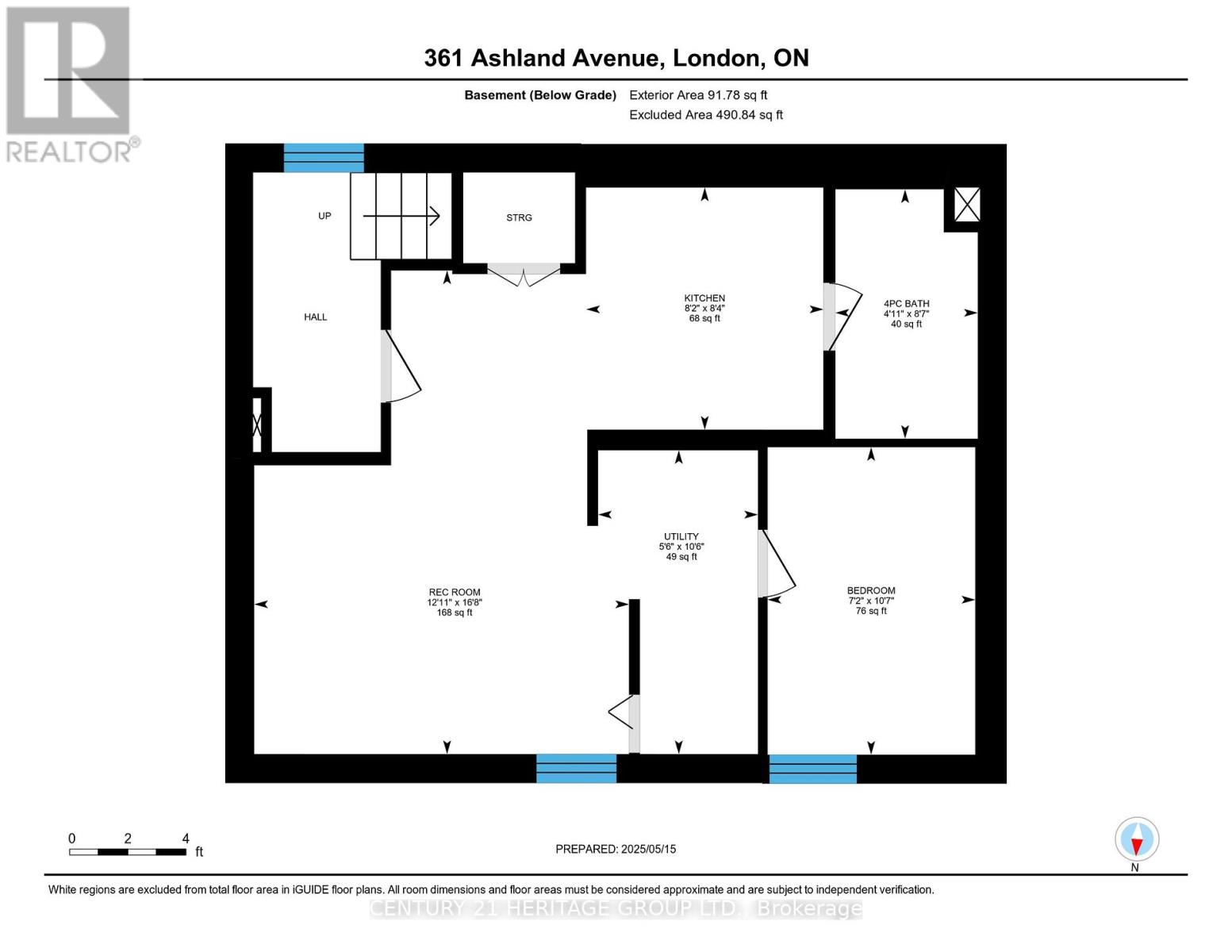361 Ashland Avenue London East, Ontario N5W 4E9
$479,000
Great opportunity for first time home buyers and investors in a highly sought-afterlocationjust minutes from Downtown, Fanshawe College, Western University, and steps from a busstop for easy commuting.Upper Floor offers 3 bedrooms with individual room locks and a full washroom. Main floor comeswith another full washroom and a kitchen equipped with two refrigerators, dishwasher,microwave, and an oven. The main floor also has a living room and a dining room which can alsobe readily used as two additional rooms, depending on rental needs.The house has a private 1-bedroom basement with separate entrance, living room, kitchen, andfull washroom.Additional features include a laundry room accessable from both upstairs and basement, smartCCTV security, a new air conditioner installed in July 2024, and parking for up to 3 vehicles.With a potential rental income of around $5,000 /month, this property offers strong cash flowand flexibilityperfect for investors or homeowners seeking a mortgage helper. Dont miss thisincome-generating gem in a central and convenient location! (id:61852)
Property Details
| MLS® Number | X12152260 |
| Property Type | Single Family |
| Community Name | East M |
| Features | Carpet Free |
| ParkingSpaceTotal | 3 |
Building
| BathroomTotal | 3 |
| BedroomsAboveGround | 5 |
| BedroomsBelowGround | 1 |
| BedroomsTotal | 6 |
| Appliances | Dishwasher, Dryer, Microwave, Storage Shed, Two Stoves, Washer, Refrigerator |
| BasementDevelopment | Finished |
| BasementFeatures | Separate Entrance |
| BasementType | N/a (finished) |
| ConstructionStyleAttachment | Detached |
| CoolingType | Central Air Conditioning |
| ExteriorFinish | Brick |
| FoundationType | Concrete, Block |
| HeatingFuel | Natural Gas |
| HeatingType | Forced Air |
| StoriesTotal | 2 |
| SizeInterior | 1100 - 1500 Sqft |
| Type | House |
| UtilityWater | Municipal Water |
Parking
| No Garage |
Land
| Acreage | No |
| Sewer | Sanitary Sewer |
| SizeDepth | 73 Ft |
| SizeFrontage | 33 Ft |
| SizeIrregular | 33 X 73 Ft |
| SizeTotalText | 33 X 73 Ft |
Rooms
| Level | Type | Length | Width | Dimensions |
|---|---|---|---|---|
| Second Level | Primary Bedroom | 3.9 m | 3 m | 3.9 m x 3 m |
| Second Level | Bedroom 2 | 3.8 m | 2.6 m | 3.8 m x 2.6 m |
| Second Level | Bedroom 3 | 2.8 m | 3.1 m | 2.8 m x 3.1 m |
| Basement | Bedroom | 3.2 m | 2.1 m | 3.2 m x 2.1 m |
| Basement | Living Room | 3.9 m | 3 m | 3.9 m x 3 m |
| Basement | Kitchen | 4.5 m | 2.5 m | 4.5 m x 2.5 m |
| Main Level | Bedroom 4 | 3.7 m | 3.8 m | 3.7 m x 3.8 m |
| Main Level | Kitchen | 3.8 m | 2.7 m | 3.8 m x 2.7 m |
| Main Level | Laundry Room | 6 m | 2 m | 6 m x 2 m |
https://www.realtor.ca/real-estate/28320738/361-ashland-avenue-london-east-east-m-east-m
Interested?
Contact us for more information
Dulal Bhowmik
Salesperson
11160 Yonge St # 3 & 7
Richmond Hill, Ontario L4S 1H5
