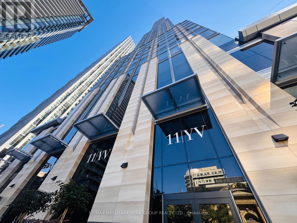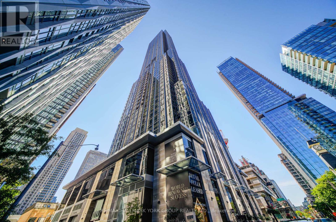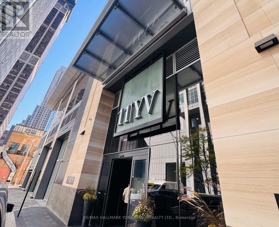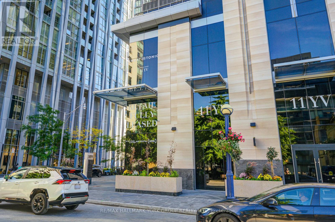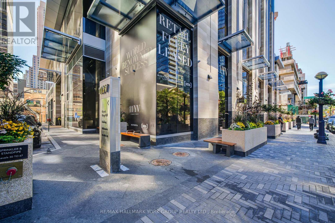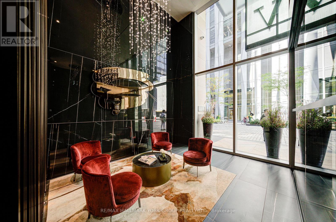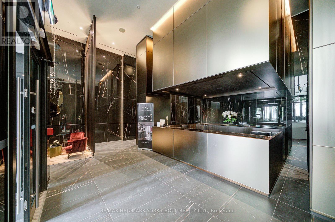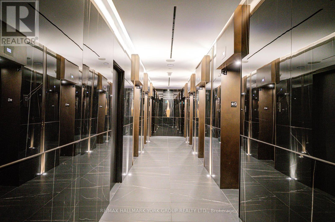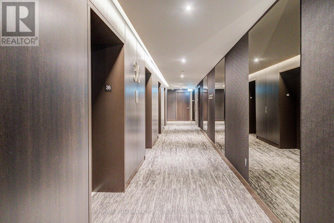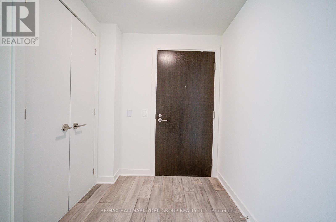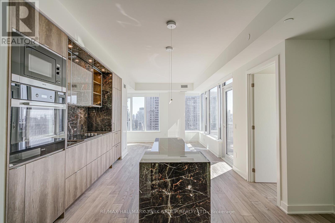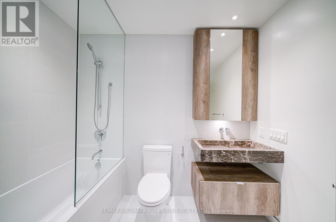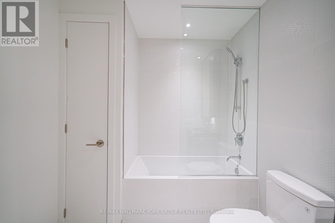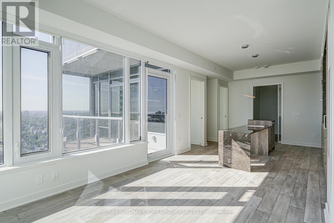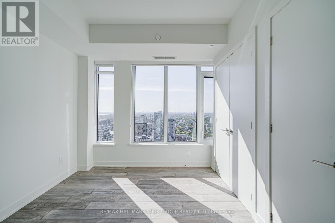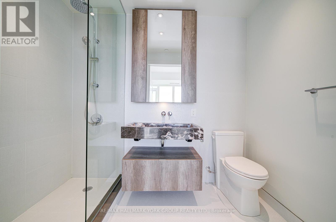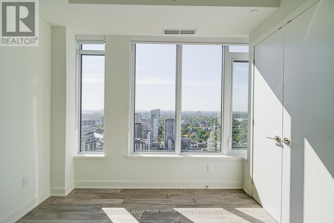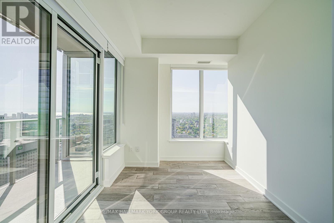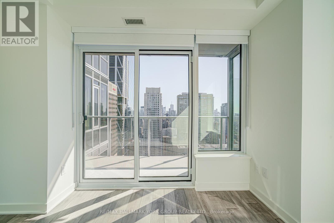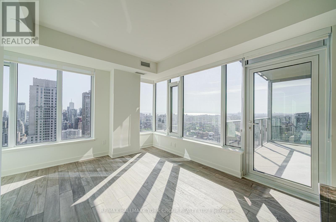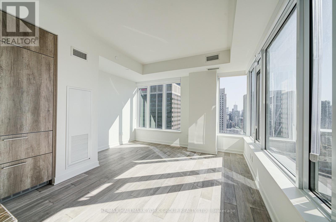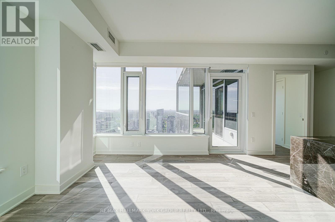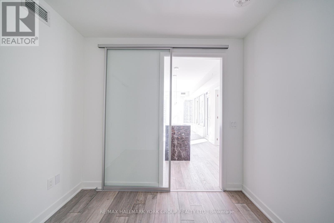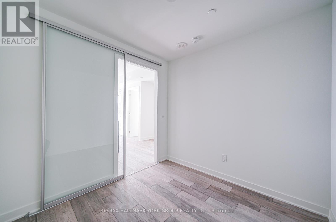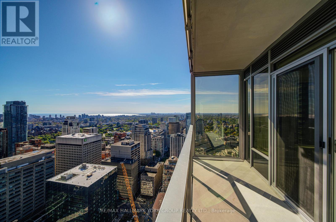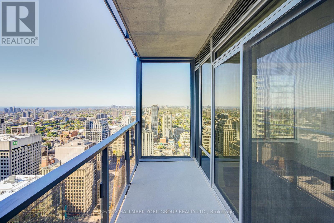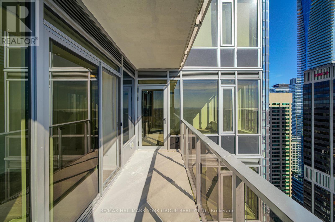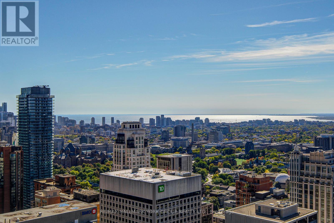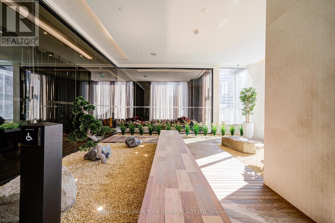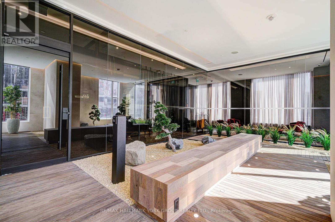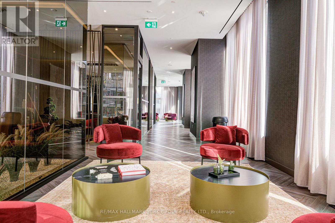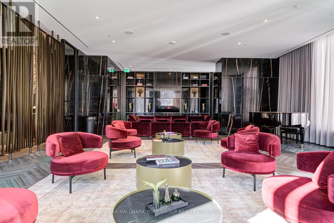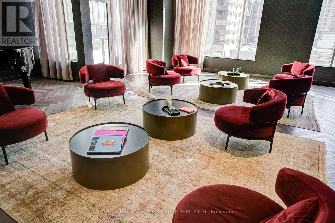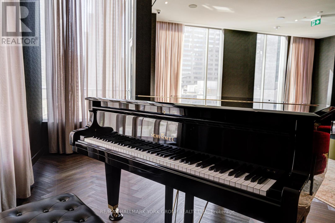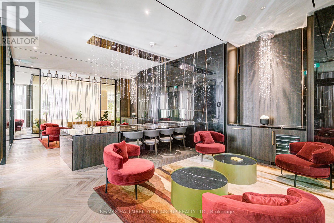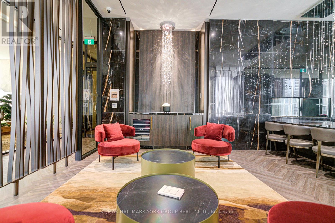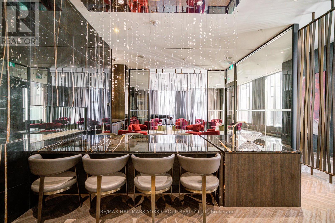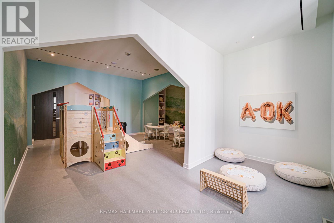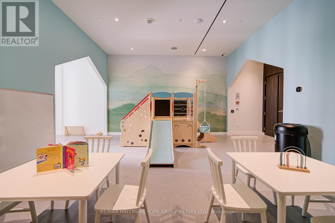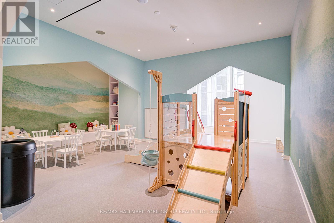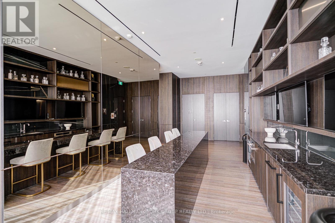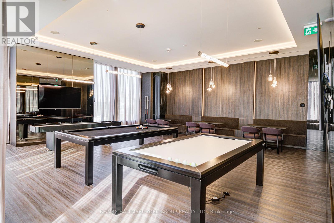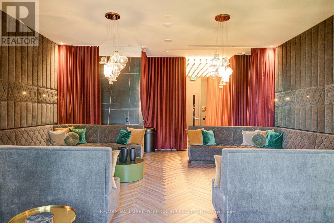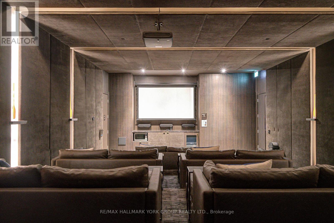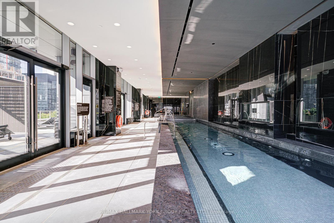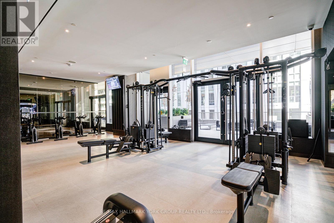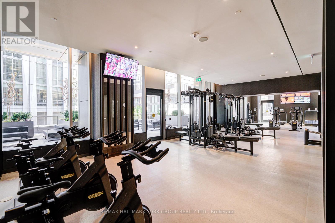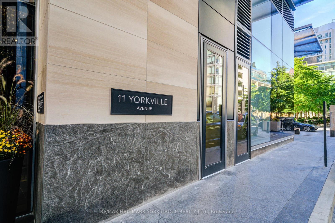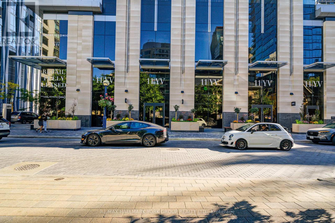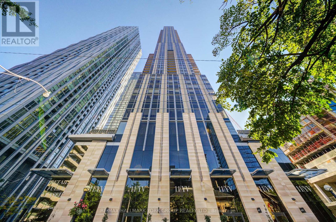3609 - 11 Yorkville Avenue Toronto, Ontario M4W 1L2
$4,600 Monthly
Experience unparalleled luxury at the brand-new, never lived-in 3-bedroom in the iconic 11 Yorkville Avenue a 62-storey architectural landmark in Toronto's most prestigious district. This sophisticated home showcases a sleek open-concept layout with built-in Miele appliances, a marble island with wine fridge, spa-inspired baths, and soaring floor-to-ceiling windows that flood the space with natural light. Ideally located steps from Bloor-Yonge Subway, and within walking distance to the University of Toronto, Toronto Metropolitan University, Rotman School of Management, luxury boutiques, fine dining, and Michelin-starred restaurants. World-class culture and entertainment, including the Royal Ontario Museum, are just steps away, along with Canada's top hospitals and major business hubs. Residents enjoy five-star amenities: infinity-edge pools, elite fitness and spa facilities, a rooftop Zen garden with BBQ lounge, wine dining room, Bordeaux lounge, business centre, guest suites, and a grand double-height lobby with 24-hour concierge. With a perfect Walk Score of 100 and nearby green spaces, this residence blends elegance, lifestyle, and convenience in the heart of Toronto's luxury corridor. (id:61852)
Property Details
| MLS® Number | C12440932 |
| Property Type | Single Family |
| Neigbourhood | University—Rosedale |
| Community Name | Annex |
| CommunityFeatures | Pet Restrictions |
| Features | Balcony, Carpet Free |
| PoolType | Indoor Pool |
Building
| BathroomTotal | 3 |
| BedroomsAboveGround | 3 |
| BedroomsTotal | 3 |
| Age | New Building |
| Amenities | Security/concierge, Exercise Centre, Party Room, Visitor Parking |
| CoolingType | Central Air Conditioning |
| ExteriorFinish | Concrete |
| FlooringType | Hardwood |
| FoundationType | Concrete |
| SizeInterior | 900 - 999 Sqft |
| Type | Apartment |
Parking
| No Garage |
Land
| Acreage | No |
Rooms
| Level | Type | Length | Width | Dimensions |
|---|---|---|---|---|
| Main Level | Living Room | 7.34 m | 4.58 m | 7.34 m x 4.58 m |
| Main Level | Dining Room | 7.34 m | 4.58 m | 7.34 m x 4.58 m |
| Main Level | Kitchen | 7.34 m | 4.58 m | 7.34 m x 4.58 m |
| Main Level | Bedroom | 3.3 m | 2.9 m | 3.3 m x 2.9 m |
| Main Level | Bedroom 2 | 3.18 m | 2.49 m | 3.18 m x 2.49 m |
| Main Level | Bedroom 3 | 2.57 m | 2.51 m | 2.57 m x 2.51 m |
https://www.realtor.ca/real-estate/28943265/3609-11-yorkville-avenue-toronto-annex-annex
Interested?
Contact us for more information
Merrick Bao
Salesperson
