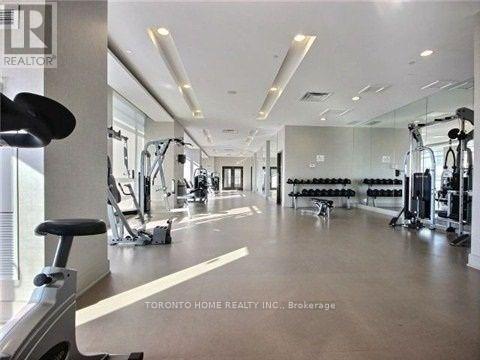3608 - 2015 Sheppard Avenue Ne Toronto, Ontario M2J 1W6
$2,250 Monthly
Vacant. Sunny & Bright North-East Corner Unit, Built By Monarch, 1 Bedroom+Den. 655 Sf Plus 90 Sf Of Balcony. Open Concept Kitchen With Granite Counters & Pantry, Stainless Steel Appliances. Access To Unobstructed View Balcony. Easy Access To Fairview Mall, Don Mills Station, Hwy 404, 401 And All Amenities: 24/7 Concierge, Exercise/Gym Room, Swimming Pool, Party Room & Underground Visitor Parking. 1 Parking And 1 Locker Included. (id:61852)
Property Details
| MLS® Number | C12182730 |
| Property Type | Single Family |
| Community Name | Henry Farm |
| AmenitiesNearBy | Hospital, Park, Public Transit |
| CommunityFeatures | Pets Not Allowed |
| Features | Balcony, Carpet Free |
| ParkingSpaceTotal | 1 |
| PoolType | Indoor Pool |
Building
| BathroomTotal | 1 |
| BedroomsAboveGround | 1 |
| BedroomsBelowGround | 1 |
| BedroomsTotal | 2 |
| Age | 11 To 15 Years |
| Amenities | Exercise Centre, Sauna, Storage - Locker |
| CoolingType | Central Air Conditioning |
| ExteriorFinish | Concrete |
| FlooringType | Laminate |
| HeatingFuel | Natural Gas |
| HeatingType | Forced Air |
| SizeInterior | 600 - 699 Sqft |
| Type | Apartment |
Parking
| Underground | |
| Garage |
Land
| Acreage | No |
| LandAmenities | Hospital, Park, Public Transit |
Rooms
| Level | Type | Length | Width | Dimensions |
|---|---|---|---|---|
| Ground Level | Living Room | 3.65 m | 3.65 m | 3.65 m x 3.65 m |
| Ground Level | Dining Room | 3.65 m | 3.65 m | 3.65 m x 3.65 m |
| Ground Level | Kitchen | 3.65 m | 3.65 m | 3.65 m x 3.65 m |
| Ground Level | Primary Bedroom | 3.58 m | 2.97 m | 3.58 m x 2.97 m |
| Ground Level | Den | 2.28 m | 2.13 m | 2.28 m x 2.13 m |
Interested?
Contact us for more information
Ly Eng
Salesperson
35 Hayden St Unit 102
Toronto, Ontario M4Y 3C3






