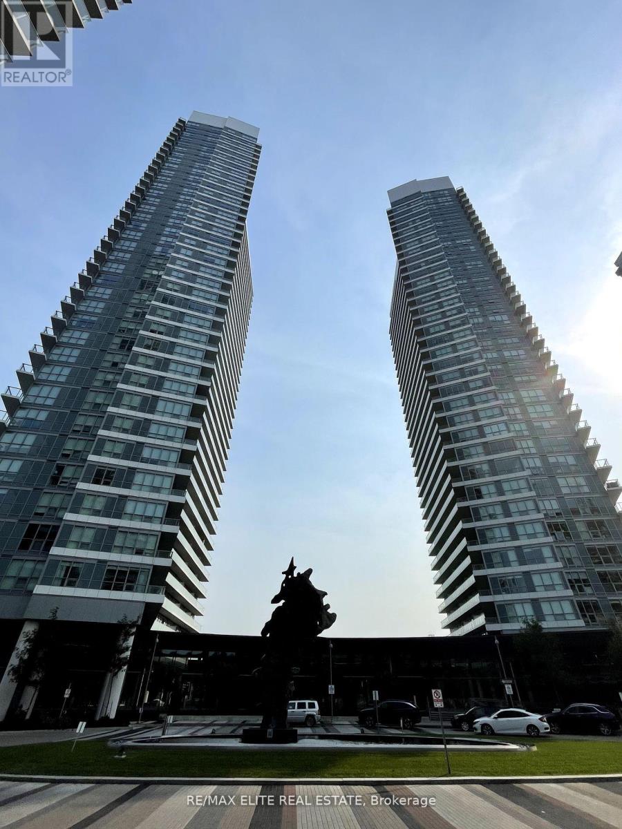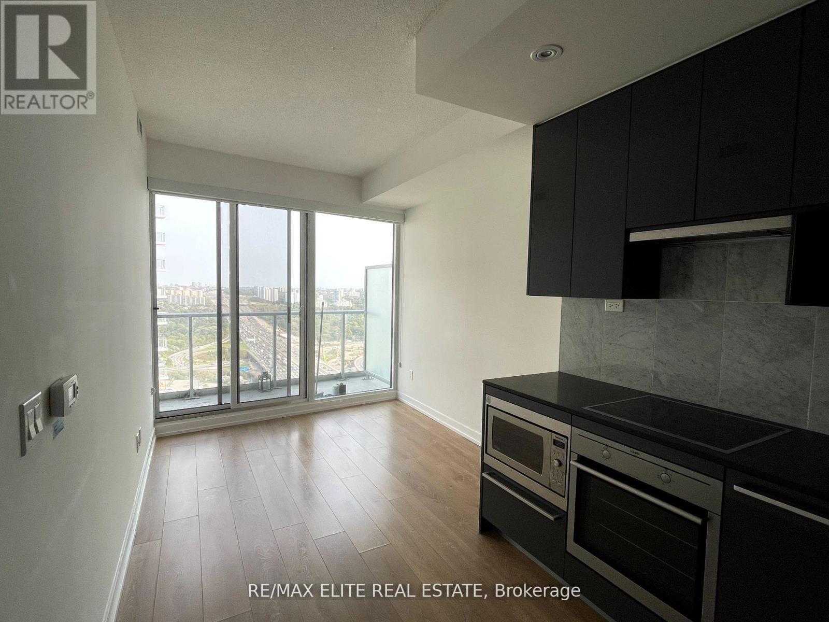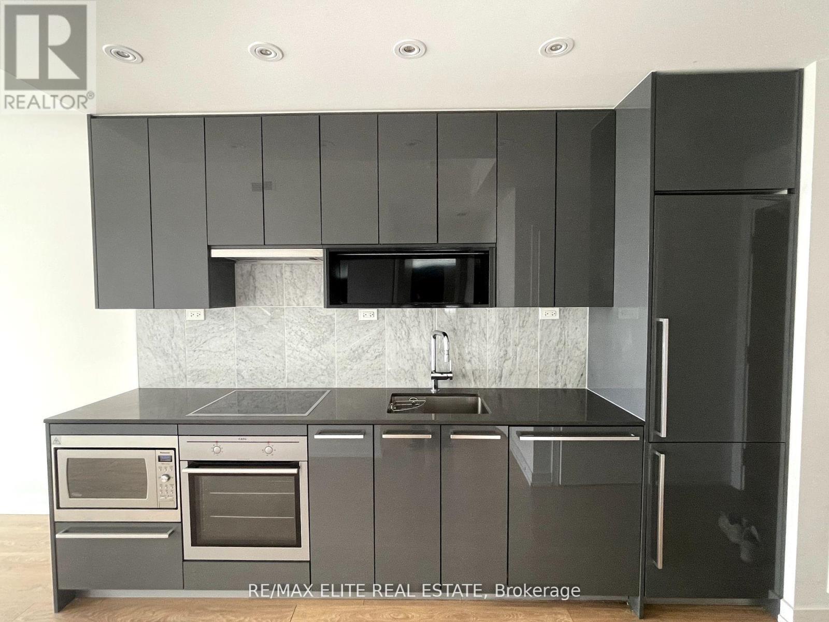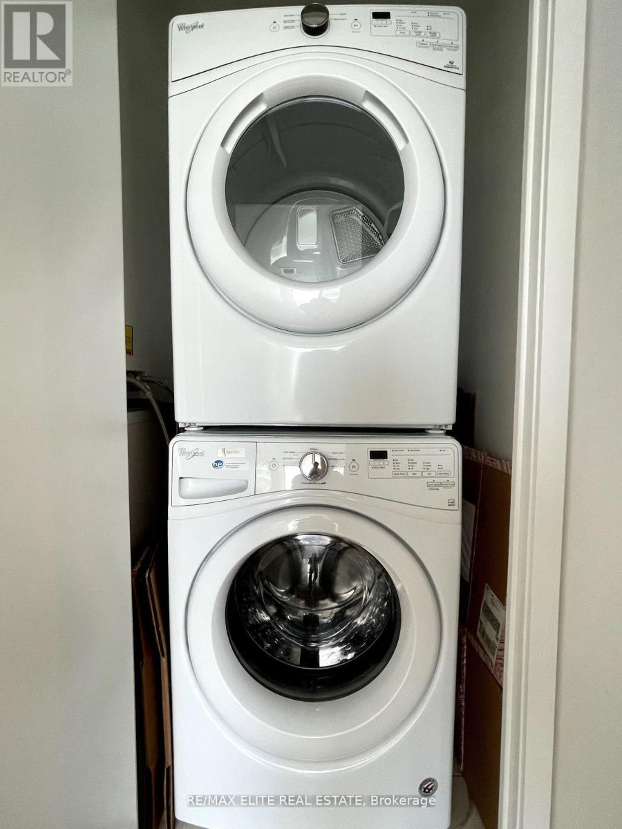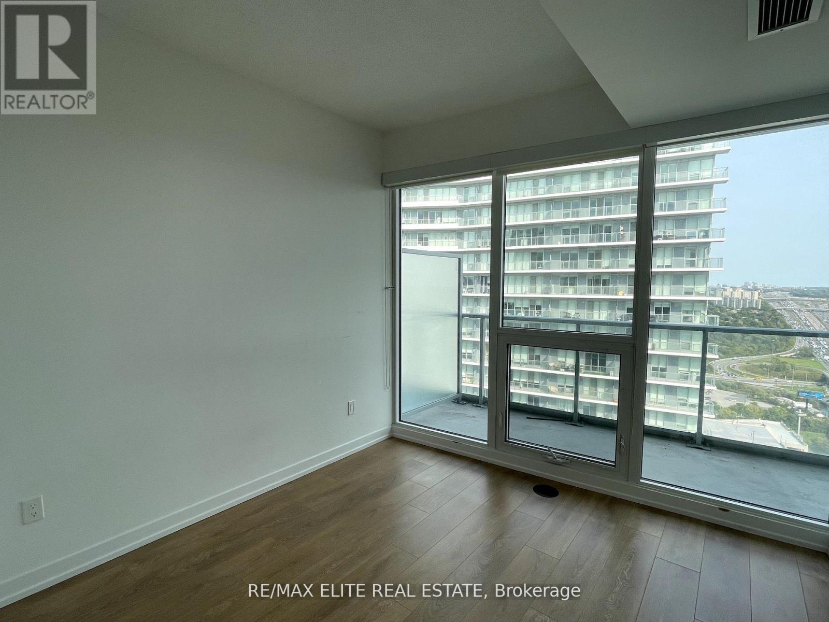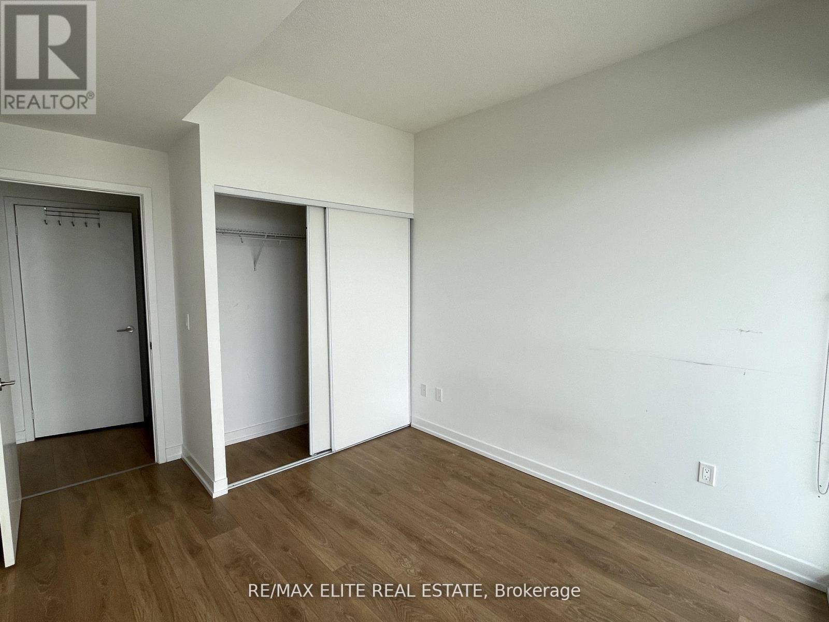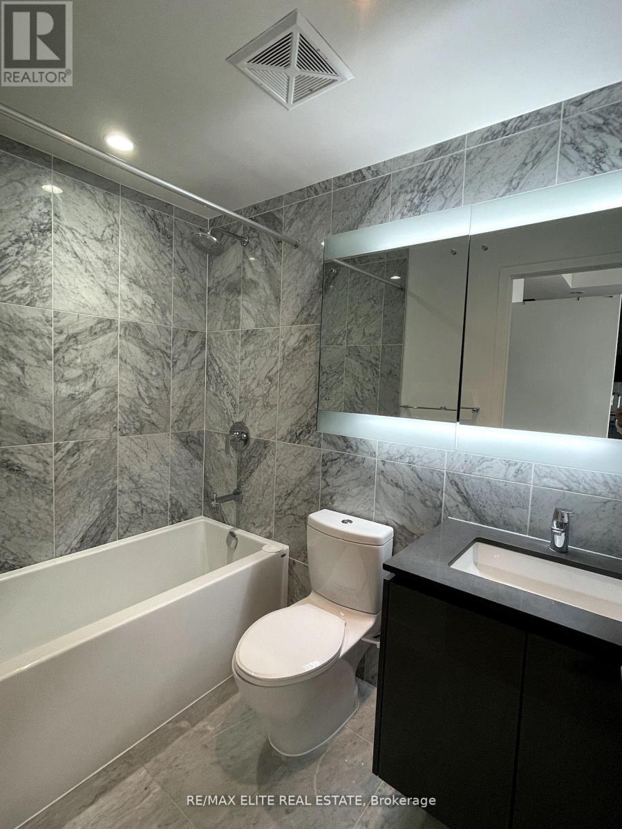3608 - 115 Mcmahon Drive Toronto, Ontario M2K 0E3
1 Bedroom
1 Bathroom
0 - 499 sqft
Central Air Conditioning
Forced Air
$2,250 Monthly
Beautiful 1Br Suite In Prestigious Bayview Village Area; Walking Distance To Two SubwayStations(Bessarion & Leslie). This Unit Features A Functional Floorplan; 9-Ft Ceilings; AModern KitchenWith Integrated Appliances And Cabinet Organizers, A Spa-Like Bath With MarbleTiles; Full-SizedWasher/Dryer; And Roller Blinds. Enjoy A Seamless Transition And Live WithEase In ThisProfessionally Managed Suite. (id:61852)
Property Details
| MLS® Number | C12361347 |
| Property Type | Single Family |
| Neigbourhood | Bayview Village |
| Community Name | Bayview Village |
| AmenitiesNearBy | Hospital, Park, Public Transit |
| CommunityFeatures | Pets Allowed With Restrictions |
| Features | Balcony |
| ParkingSpaceTotal | 1 |
Building
| BathroomTotal | 1 |
| BedroomsAboveGround | 1 |
| BedroomsTotal | 1 |
| Age | 0 To 5 Years |
| Amenities | Storage - Locker |
| BasementType | None |
| CoolingType | Central Air Conditioning |
| ExteriorFinish | Concrete |
| FlooringType | Laminate |
| HeatingFuel | Natural Gas |
| HeatingType | Forced Air |
| SizeInterior | 0 - 499 Sqft |
| Type | Apartment |
Parking
| Underground | |
| Garage |
Land
| Acreage | No |
| LandAmenities | Hospital, Park, Public Transit |
Rooms
| Level | Type | Length | Width | Dimensions |
|---|---|---|---|---|
| Ground Level | Living Room | Measurements not available | ||
| Ground Level | Dining Room | Measurements not available | ||
| Ground Level | Kitchen | Measurements not available | ||
| Ground Level | Primary Bedroom | Measurements not available |
Interested?
Contact us for more information
Wayne Wong
Salesperson
RE/MAX Elite Real Estate
165 East Beaver Creek Rd #18
Richmond Hill, Ontario L4B 2N2
165 East Beaver Creek Rd #18
Richmond Hill, Ontario L4B 2N2
