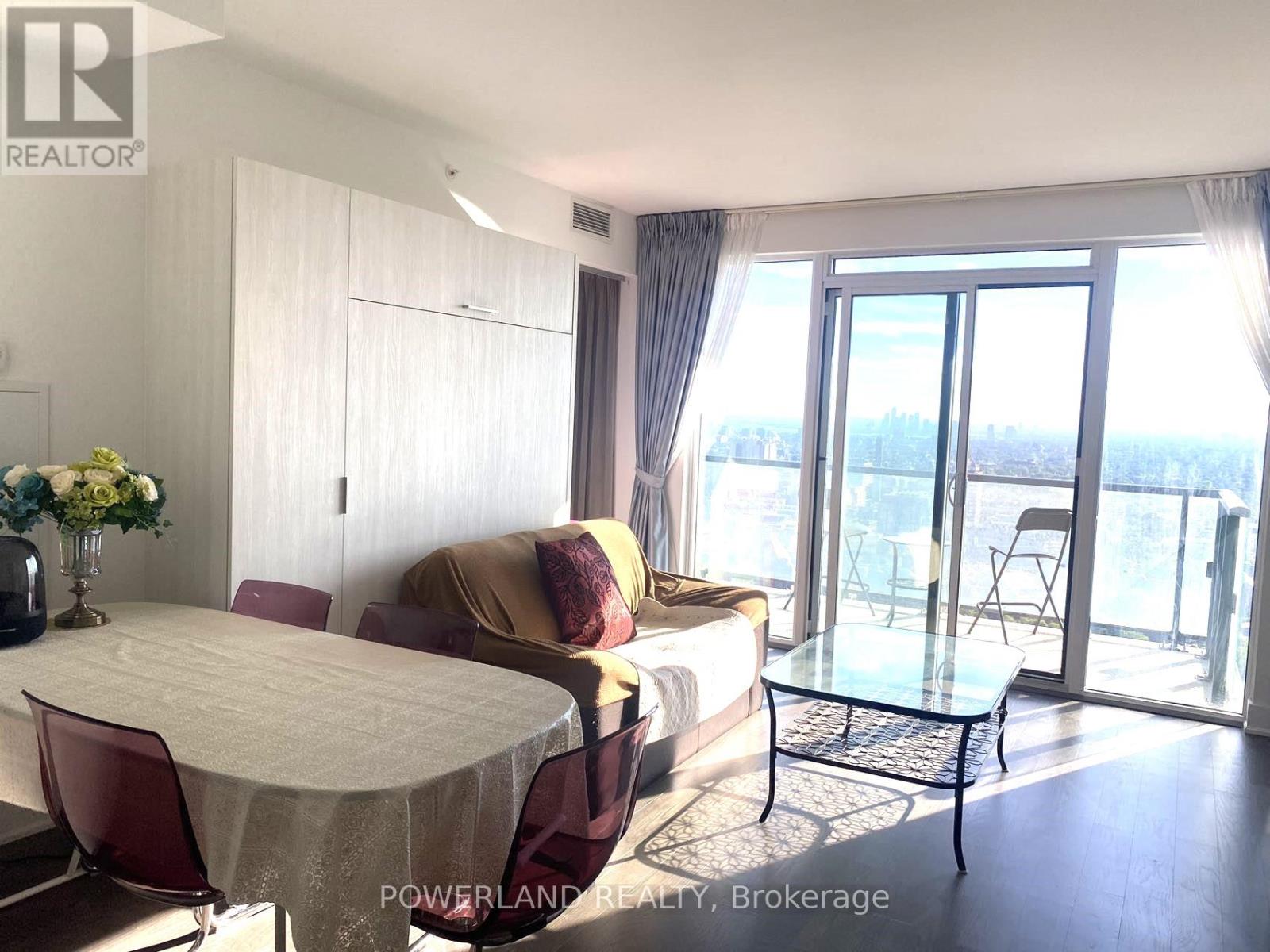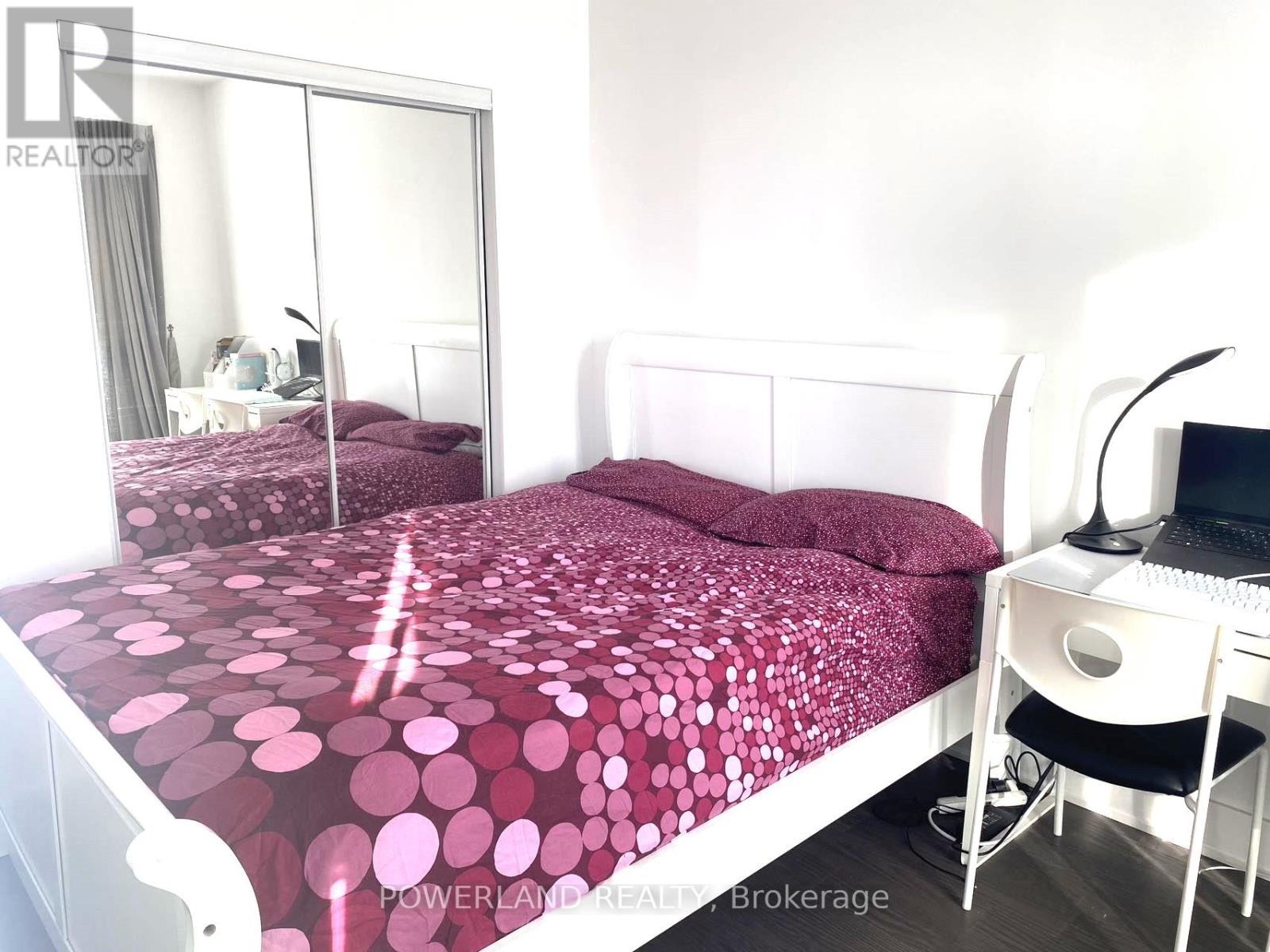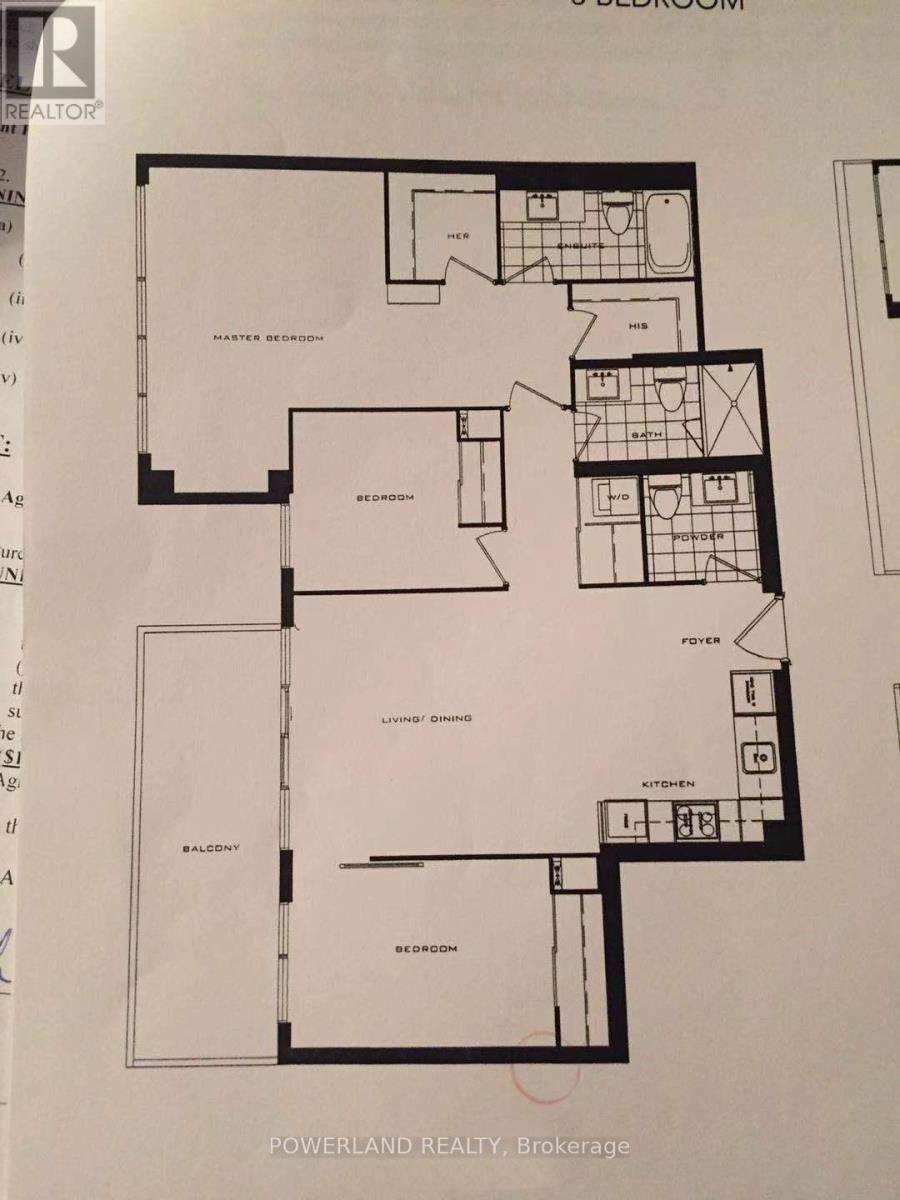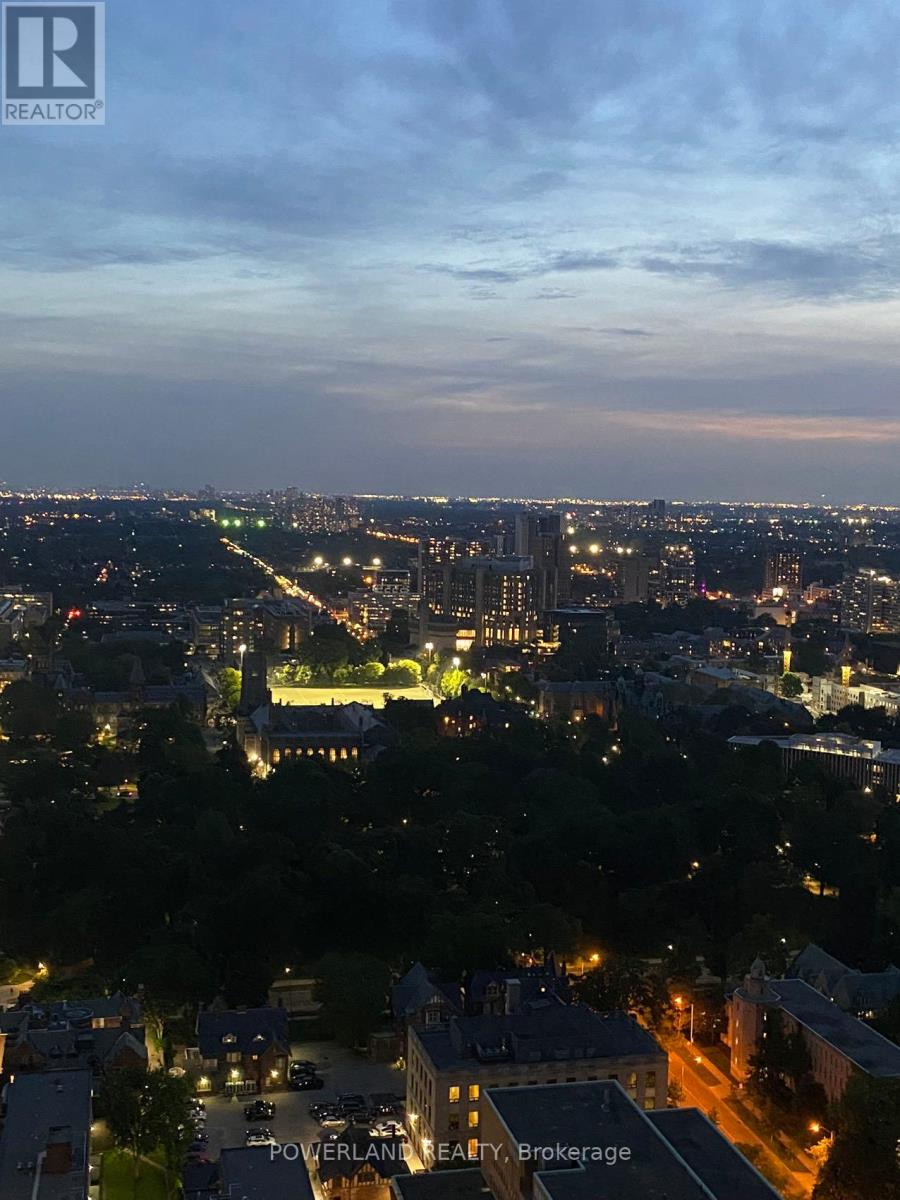3606 - 955 Bay Street Toronto, Ontario M5S 0C6
$5,280 Monthly
Experience luxury living at The Britt Condos in downtown Toronto! This 3-bed, 2 Full and 1 half Bath unit on the 36th floor features a large balcony with stunning city views. One Parking (at P2 #67) Fully upgraded with stainless steel appliances, granite countertops. Modern kitchen stainless steel appliances, including integrator refrigerator, dishwasher, cooktop, S/S Exhaust hood, S/S Wall oven, S/S B/I microwave and washer/dryer.Hardwood flooring, it is move-in ready, Furnished.Located steps from Wellesley Subway Station, U of T, Toronto Metropolitan University-Ryerson, Queen's Park, Yorkville, shopping, hospitals, and the financial district. Amenities include a pool, outdoor patio, Jacuzzi, spa, sauna, gym, party room, media room, yoga studio, and 24-hour concierge.Dont miss out on living in this luxury condo in the heart of Toronto! (id:61852)
Property Details
| MLS® Number | C12177242 |
| Property Type | Single Family |
| Neigbourhood | Spadina—Fort York |
| Community Name | Bay Street Corridor |
| CommunityFeatures | Pet Restrictions |
| Features | Balcony |
| ParkingSpaceTotal | 1 |
| ViewType | City View |
Building
| BathroomTotal | 3 |
| BedroomsAboveGround | 3 |
| BedroomsTotal | 3 |
| Appliances | Oven - Built-in, Range |
| CoolingType | Central Air Conditioning |
| ExteriorFinish | Concrete |
| FlooringType | Hardwood |
| HalfBathTotal | 1 |
| HeatingFuel | Electric |
| HeatingType | Heat Pump |
| SizeInterior | 1000 - 1199 Sqft |
| Type | Apartment |
Parking
| Underground | |
| No Garage |
Land
| Acreage | No |
Rooms
| Level | Type | Length | Width | Dimensions |
|---|---|---|---|---|
| Flat | Living Room | 6.55 m | 3.96 m | 6.55 m x 3.96 m |
| Flat | Dining Room | 6.55 m | 3.96 m | 6.55 m x 3.96 m |
| Flat | Kitchen | 6.55 m | 3.96 m | 6.55 m x 3.96 m |
| Flat | Primary Bedroom | 3.84 m | 3.65 m | 3.84 m x 3.65 m |
| Flat | Bedroom 2 | 2.85 m | 2.54 m | 2.85 m x 2.54 m |
| Flat | Bedroom 3 | 3.72 m | 2 m | 3.72 m x 2 m |
Interested?
Contact us for more information
Maggie Mo
Salesperson
160 West Beaver Creek Rd #2a
Richmond Hill, Ontario L4B 1B4





















