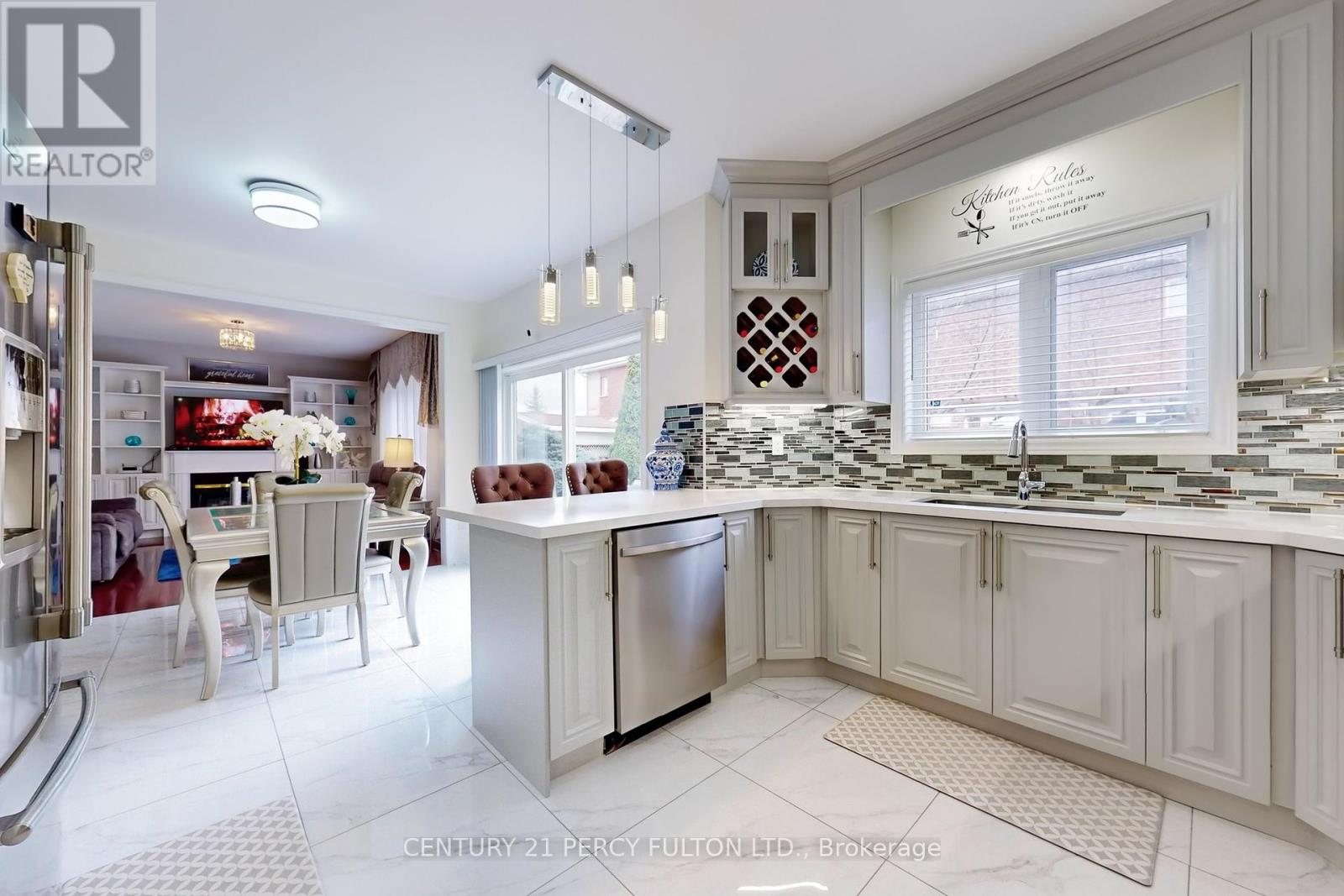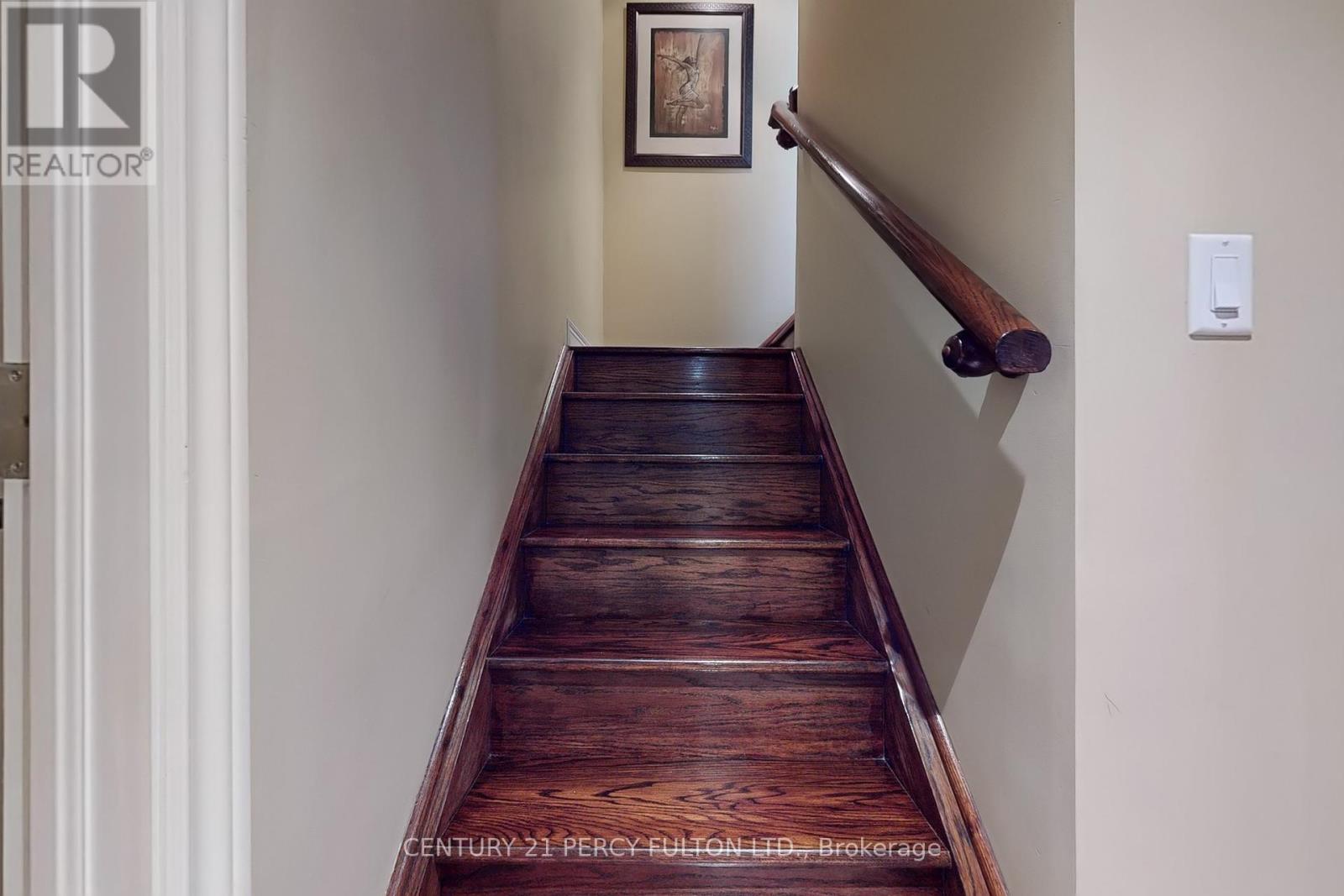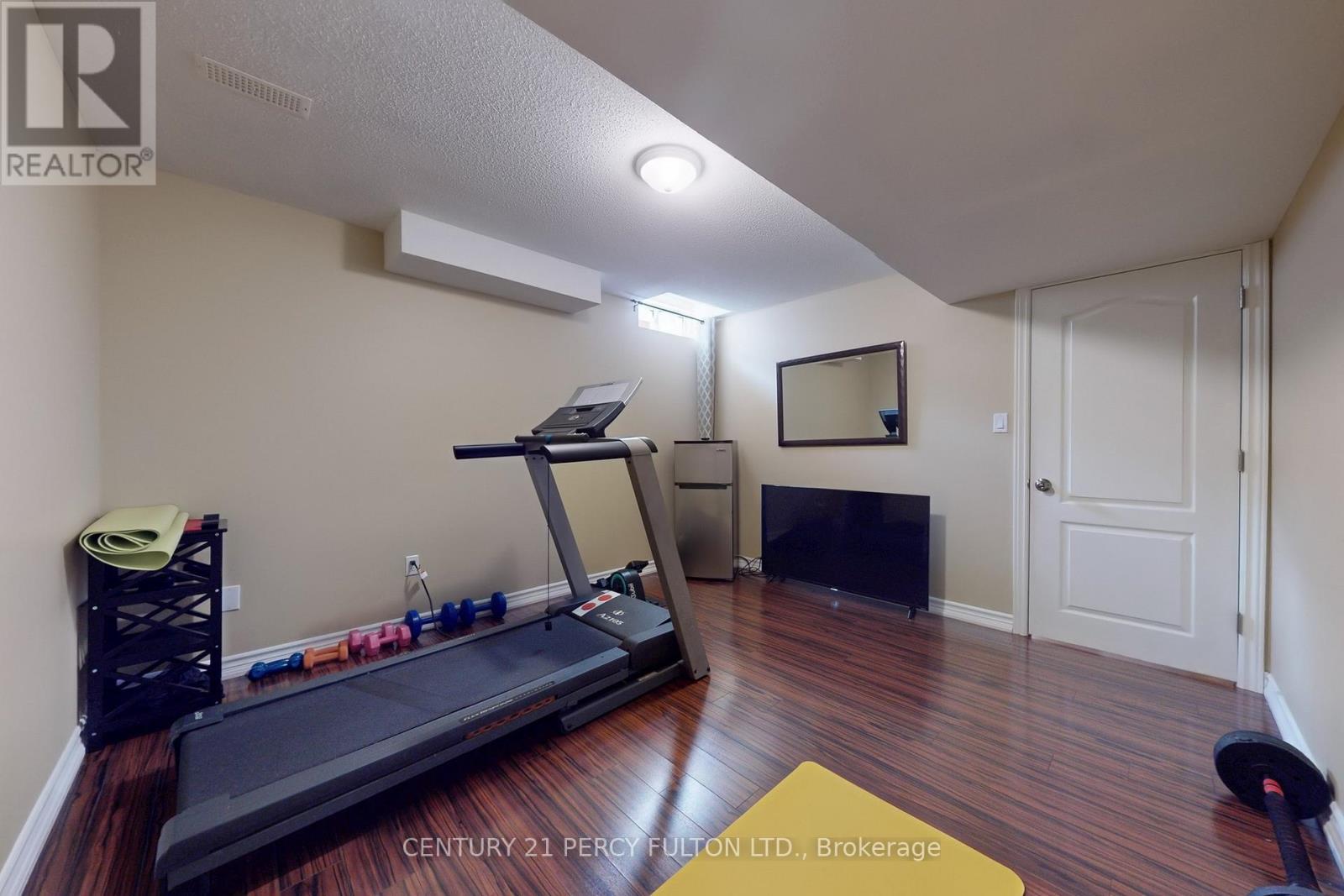3604 Fortune Place Mississauga, Ontario L5M 7L8
$1,699,999
Absolutely Stunning 5+1 Bedroom Detached 2 Storey Home In Highly Coveted Churchill Meadows Community. Built By Cachet Estate Homes. Thousands Of $$$ Spent On Quality Upgrades. Meticulously Maintained + Cared For By The Original Owners. Professionally Finished Basement With A Party Room, Wet Bar, And A Self Contained 1 Bedroom In-Law/Nanny Suite. 9 foot Floor Ceiling On The Main Floor. Huge Family Room With Gas Fireplace. Porcelain Tiles and Hardwood Floor On The Main Floor. Additional Features Include: Newly Renovated Kitchen (2022) With Servery and Quartz Countertops. New Garage Door 2024, Roof 2020, Furnace And A/C 5-7 Years. Brand new 5 piece Ensuite in master bedroom with heated floors. All Bedrooms Has Direct Access To An Ensuite Bath. Beautiful Exposed Aggregate Concrete Driveway And Back Patio. Conveniently Located Just Minutes From Highways 403 & 407, This Home Offers Easy Access To Top-rated Schools, Credit Valley Hospital, Erin Mills Town Centre, And Ridgeway Plaza - Placing Shopping, Dining, And Essential Services Right At Your Doorstep. This Home Is A True Gem! Must Be Seen! (id:61852)
Property Details
| MLS® Number | W12094386 |
| Property Type | Single Family |
| Community Name | Churchill Meadows |
| AmenitiesNearBy | Hospital, Public Transit, Schools |
| CommunityFeatures | Community Centre |
| Features | In-law Suite |
| ParkingSpaceTotal | 4 |
Building
| BathroomTotal | 6 |
| BedroomsAboveGround | 5 |
| BedroomsBelowGround | 1 |
| BedroomsTotal | 6 |
| Amenities | Fireplace(s) |
| Appliances | Garage Door Opener Remote(s), Blinds, Dishwasher, Dryer, Stove, Washer, Window Coverings, Two Refrigerators |
| BasementDevelopment | Finished |
| BasementType | N/a (finished) |
| ConstructionStyleAttachment | Detached |
| CoolingType | Central Air Conditioning |
| ExteriorFinish | Brick |
| FireplacePresent | Yes |
| FireplaceTotal | 1 |
| FlooringType | Ceramic, Laminate, Hardwood |
| FoundationType | Concrete |
| HalfBathTotal | 2 |
| HeatingFuel | Natural Gas |
| HeatingType | Forced Air |
| StoriesTotal | 2 |
| SizeInterior | 3000 - 3500 Sqft |
| Type | House |
| UtilityWater | Municipal Water |
Parking
| Attached Garage | |
| Garage |
Land
| Acreage | No |
| FenceType | Fenced Yard |
| LandAmenities | Hospital, Public Transit, Schools |
| Sewer | Sanitary Sewer |
| SizeDepth | 85 Ft ,4 In |
| SizeFrontage | 45 Ft |
| SizeIrregular | 45 X 85.4 Ft |
| SizeTotalText | 45 X 85.4 Ft|under 1/2 Acre |
Rooms
| Level | Type | Length | Width | Dimensions |
|---|---|---|---|---|
| Second Level | Primary Bedroom | 6.17 m | 3.94 m | 6.17 m x 3.94 m |
| Second Level | Bedroom 2 | 3.81 m | 3.23 m | 3.81 m x 3.23 m |
| Second Level | Bedroom 3 | 4.06 m | 3.68 m | 4.06 m x 3.68 m |
| Second Level | Bedroom 4 | 4.11 m | 3.43 m | 4.11 m x 3.43 m |
| Second Level | Bedroom 5 | 3.23 m | 3.61 m | 3.23 m x 3.61 m |
| Basement | Kitchen | 3.81 m | 2.64 m | 3.81 m x 2.64 m |
| Basement | Recreational, Games Room | 5.61 m | 5.31 m | 5.61 m x 5.31 m |
| Ground Level | Kitchen | 6.41 m | 3.5 m | 6.41 m x 3.5 m |
| Ground Level | Living Room | 3.38 m | 3.45 m | 3.38 m x 3.45 m |
| Ground Level | Dining Room | 3.1 m | 3.45 m | 3.1 m x 3.45 m |
| Ground Level | Family Room | 4.72 m | 3.71 m | 4.72 m x 3.71 m |
| Ground Level | Office | 3.3 m | 2.9 m | 3.3 m x 2.9 m |
Utilities
| Sewer | Installed |
Interested?
Contact us for more information
Peter Archibald West
Salesperson
2911 Kennedy Road
Toronto, Ontario M1V 1S8














































