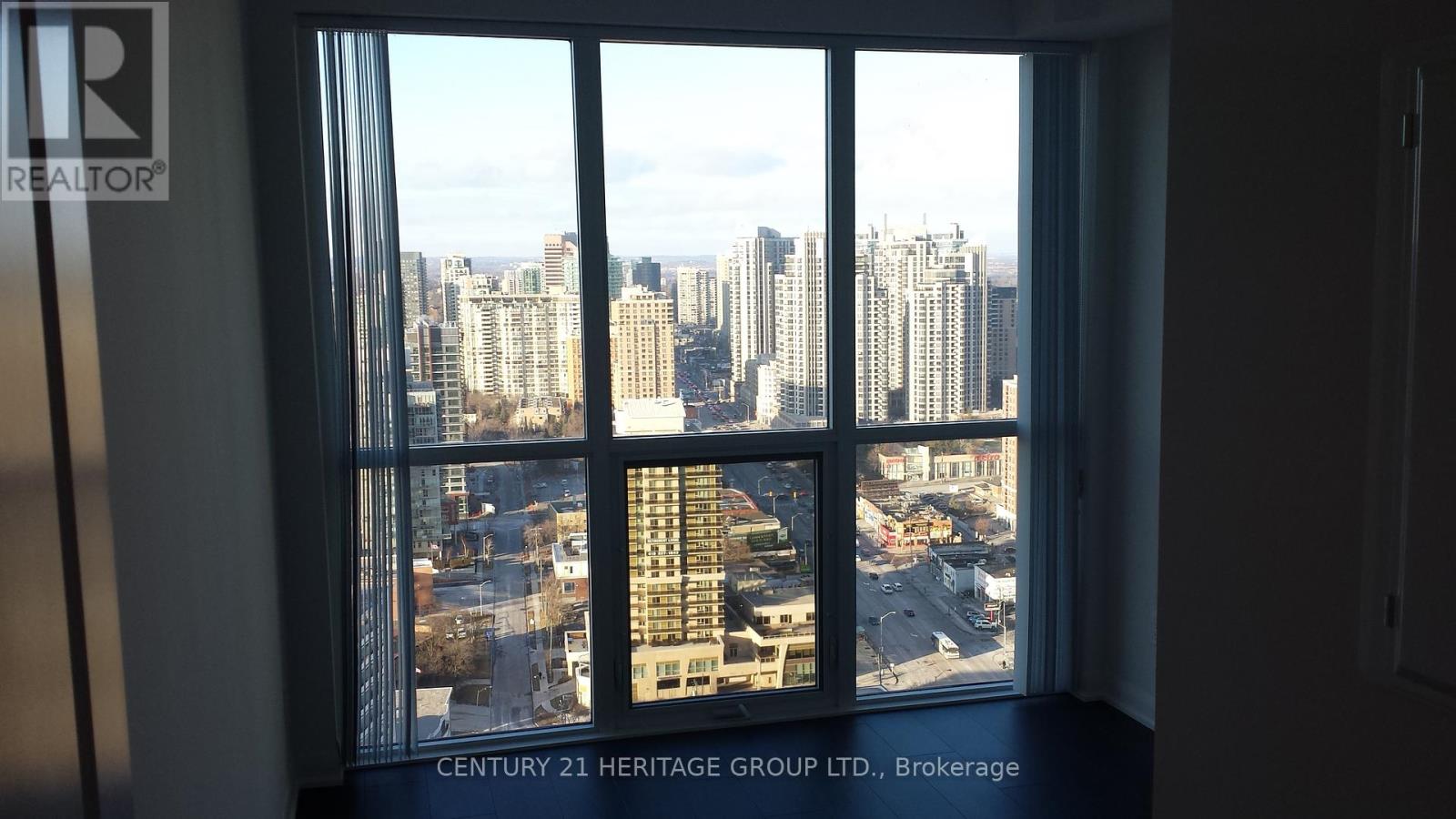3603 - 5162 Yonge Street Toronto, Ontario M2N 5P6
$3,700 Monthly
Prime Corner Unit At Menkes Gibson Square Condo. Unobstructed Panoramic North West View With Bright Rooms And Floor-To-Ceiling Windows. Hardwood Flooring Throughout The Condo And 9' Ceiling. Upgraded Kitchen With Stainless Steel Appliances & Granite Countertop. Direct Access To Subway, Loblaws And Library. Excellent Amenities Including Indoor Pool, Sauna, Gym, Fitness Centre, Media Room and 24 Hr Concierge. (id:61852)
Property Details
| MLS® Number | C12157168 |
| Property Type | Single Family |
| Neigbourhood | Avondale |
| Community Name | Willowdale West |
| CommunityFeatures | Pets Not Allowed |
| Features | Balcony |
| ParkingSpaceTotal | 1 |
Building
| BathroomTotal | 2 |
| BedroomsAboveGround | 2 |
| BedroomsBelowGround | 1 |
| BedroomsTotal | 3 |
| Age | 6 To 10 Years |
| Amenities | Security/concierge, Exercise Centre, Party Room, Sauna, Storage - Locker |
| Appliances | Garage Door Opener Remote(s), Dishwasher, Dryer, Microwave, Stove, Washer, Refrigerator |
| CoolingType | Central Air Conditioning |
| ExteriorFinish | Concrete |
| FlooringType | Hardwood |
| HeatingFuel | Natural Gas |
| HeatingType | Forced Air |
| SizeInterior | 900 - 999 Sqft |
| Type | Apartment |
Parking
| Underground | |
| Garage |
Land
| Acreage | No |
Rooms
| Level | Type | Length | Width | Dimensions |
|---|---|---|---|---|
| Ground Level | Living Room | 5.5 m | 3 m | 5.5 m x 3 m |
| Ground Level | Dining Room | 5.5 m | 3 m | 5.5 m x 3 m |
| Ground Level | Kitchen | 2.4 m | 2.4 m | 2.4 m x 2.4 m |
| Ground Level | Eating Area | 1.8 m | 2.4 m | 1.8 m x 2.4 m |
| Ground Level | Primary Bedroom | 3.66 m | 3 m | 3.66 m x 3 m |
| Ground Level | Bedroom 2 | 2.9 m | 3.2 m | 2.9 m x 3.2 m |
| Ground Level | Den | 1.99 m | 2.43 m | 1.99 m x 2.43 m |
Interested?
Contact us for more information
Saviz Soltani
Salesperson
7330 Yonge Street #116
Thornhill, Ontario L4J 7Y7










