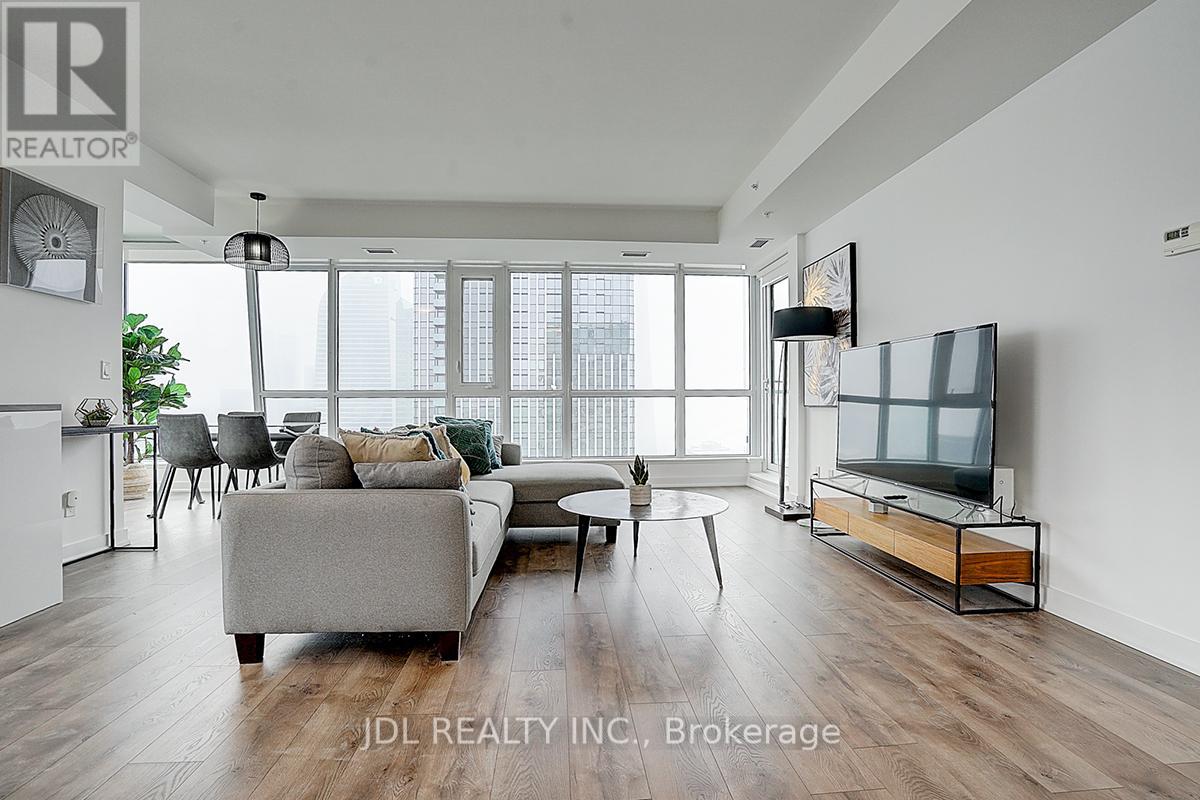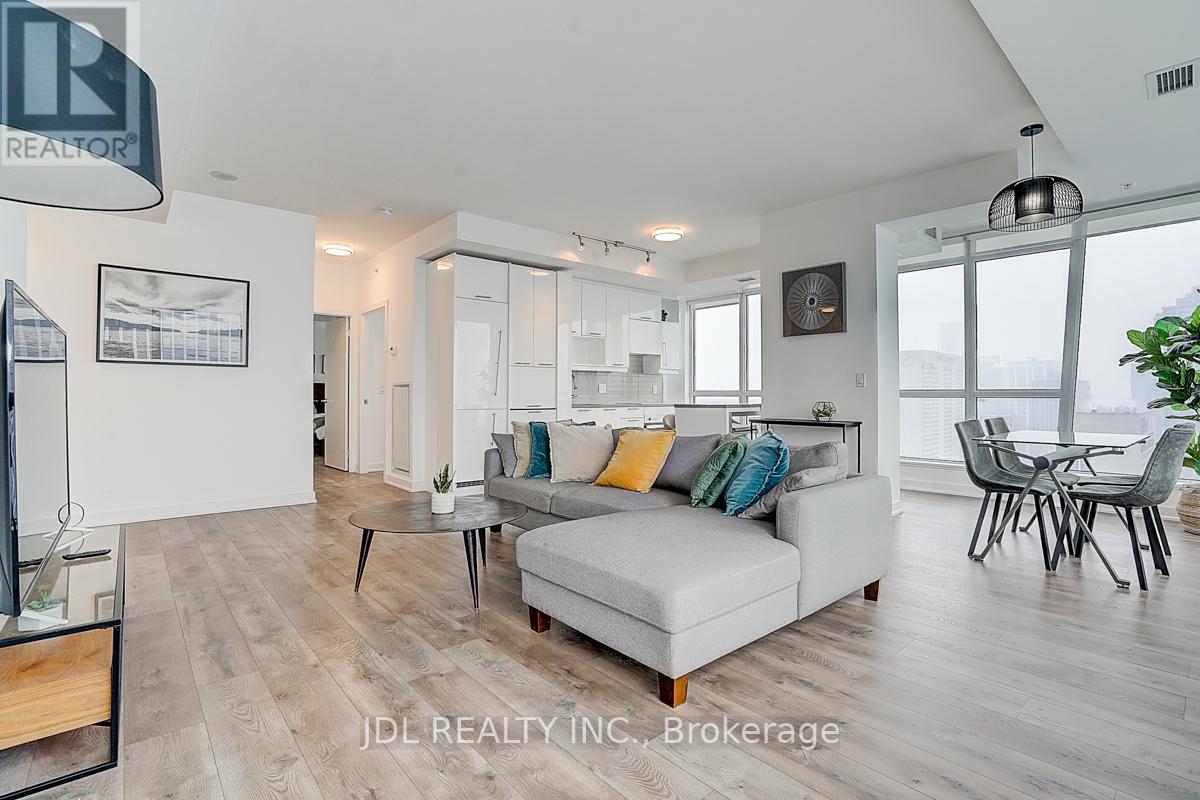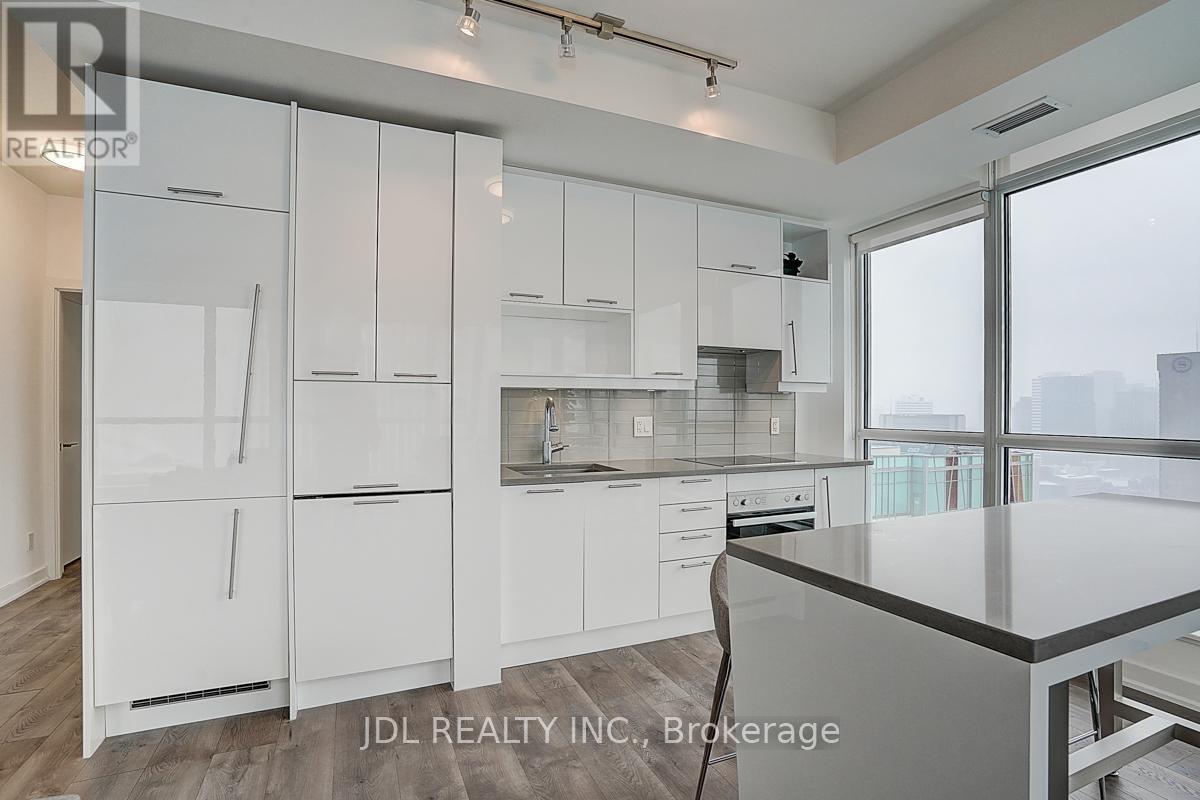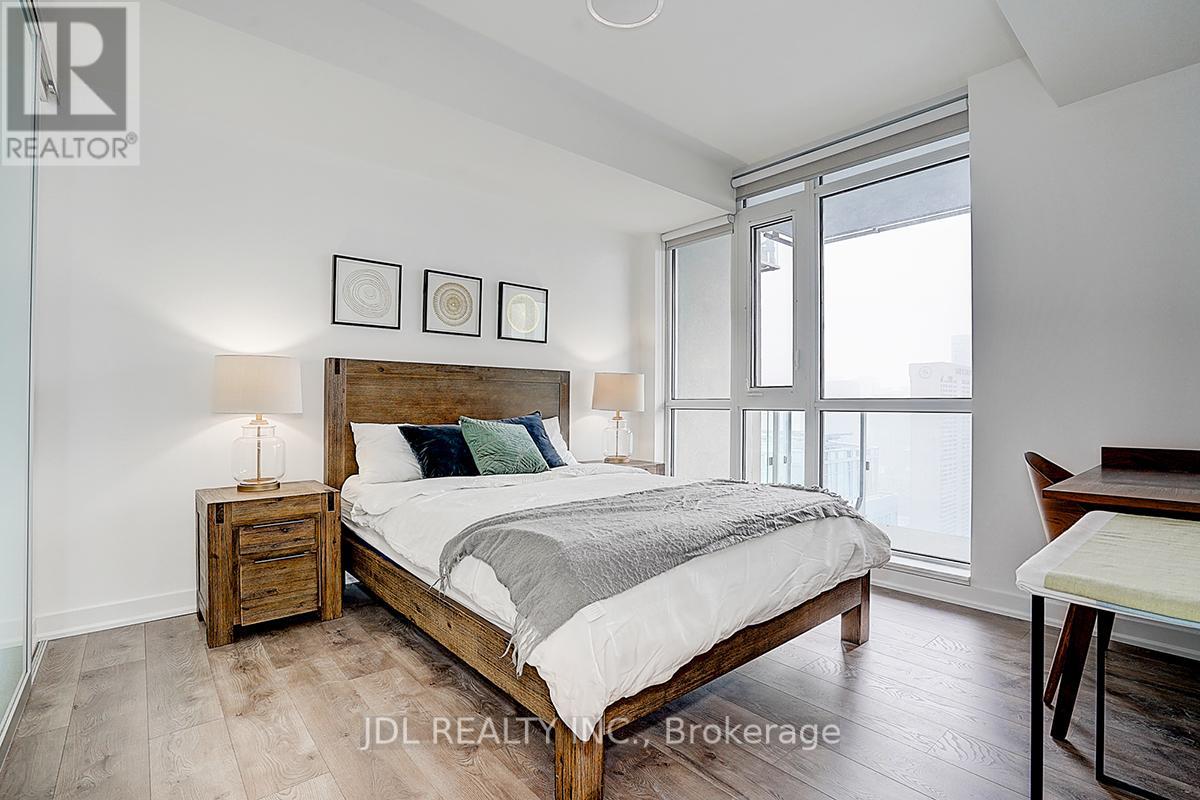3603 - 30 Nelson Street Toronto, Ontario M5V 0H5
$1,438,000Maintenance, Common Area Maintenance, Heat, Insurance, Parking
$1,185.92 Monthly
Maintenance, Common Area Maintenance, Heat, Insurance, Parking
$1,185.92 MonthlyDon't Miss This Masterpiece Breathtaking Views Of The Lake, CN Tower & City Skyline Luxurious High-Rise Condo By Aspen Ridge. This SE Corner Suite Ideally Laid Out Over Nearly 1400 Sf Incl 2 Balconies. Featuring 9' Smooth Ceilings, Sun-filled Bright Split Bedrooms Layout w/Wrap Around Floor To Ceiling Windows & Lots Of Upgrades Throughout W/High End Finished Kitchen Cabinetry, Oversized Kitchen Island. The Primary Bedroom Offers A Private Balcony, A Luxurious Ensuite Bath With Double Sinks And Walk-in Shower. Steps To Financial Core, City Hall, Roy Thomson, Ocad, Union, Entertainment. A Must See! **EXTRAS** Kitchen Appl (B/I Refrigerator, B/I Dishwasher, S/S Oven & Stove), Range Hood, Washer & Dryer, All Existing Premium Shades. All Elfs. One Parking And TWO Lockers Included. (id:61852)
Property Details
| MLS® Number | C12040571 |
| Property Type | Single Family |
| Community Name | Waterfront Communities C1 |
| AmenitiesNearBy | Public Transit, Schools |
| CommunityFeatures | Pet Restrictions |
| Features | Balcony |
| ParkingSpaceTotal | 1 |
| ViewType | View |
Building
| BathroomTotal | 2 |
| BedroomsAboveGround | 3 |
| BedroomsTotal | 3 |
| Amenities | Security/concierge, Exercise Centre, Party Room, Sauna, Storage - Locker |
| CoolingType | Central Air Conditioning |
| ExteriorFinish | Concrete |
| FlooringType | Hardwood |
| HeatingFuel | Natural Gas |
| HeatingType | Forced Air |
| SizeInterior | 1199.9898 - 1398.9887 Sqft |
| Type | Apartment |
Parking
| Underground | |
| Garage |
Land
| Acreage | No |
| LandAmenities | Public Transit, Schools |
Rooms
| Level | Type | Length | Width | Dimensions |
|---|---|---|---|---|
| Ground Level | Foyer | 1.09 m | 1.09 m | 1.09 m x 1.09 m |
| Ground Level | Living Room | 6.1 m | 6.7 m | 6.1 m x 6.7 m |
| Ground Level | Kitchen | 6.1 m | 6.7 m | 6.1 m x 6.7 m |
| Ground Level | Dining Room | 6.1 m | 6.7 m | 6.1 m x 6.7 m |
| Ground Level | Primary Bedroom | 3.3 m | 3.6 m | 3.3 m x 3.6 m |
| Ground Level | Bedroom 2 | 2.4 m | 3.2 m | 2.4 m x 3.2 m |
| Ground Level | Bedroom 3 | 2.2 m | 2.8 m | 2.2 m x 2.8 m |
Interested?
Contact us for more information
Evelyn He
Broker
105 - 95 Mural Street
Richmond Hill, Ontario L4B 3G2








































