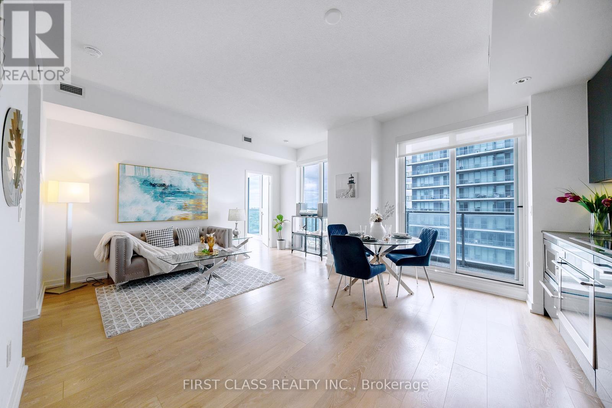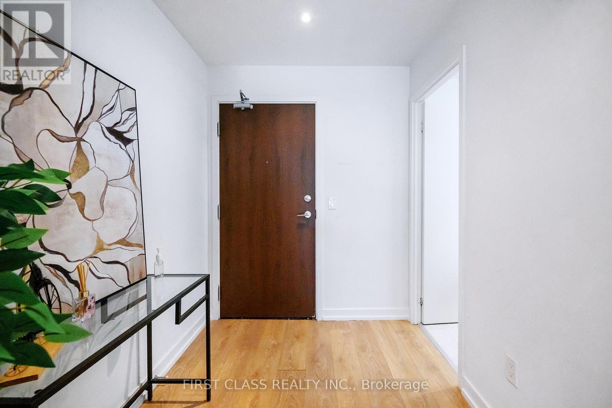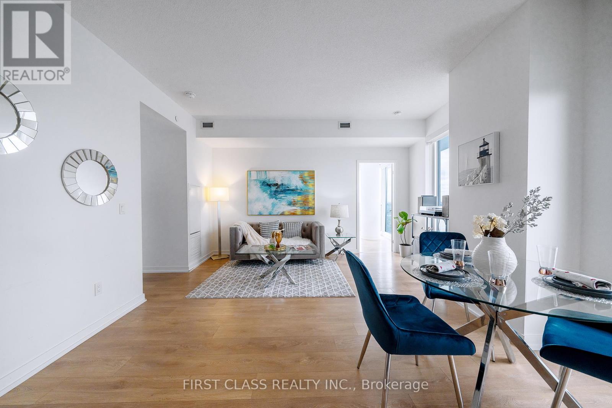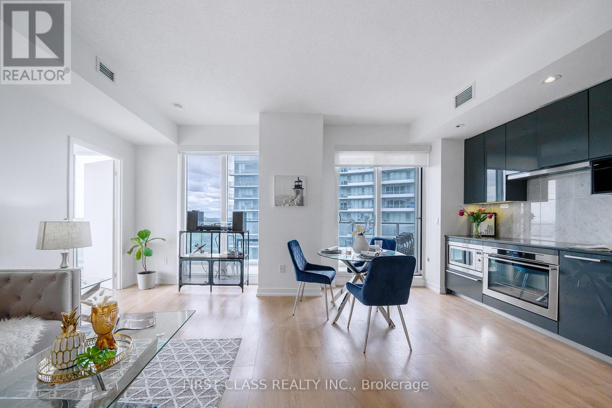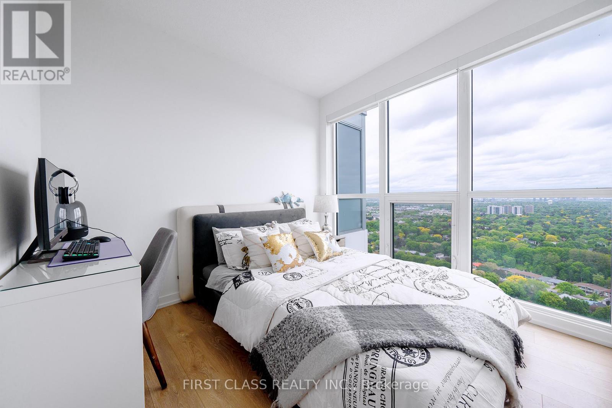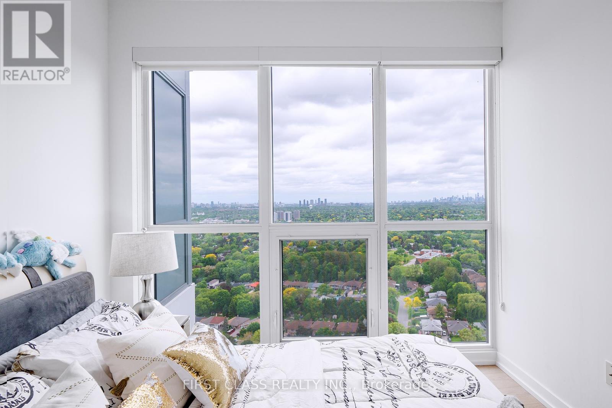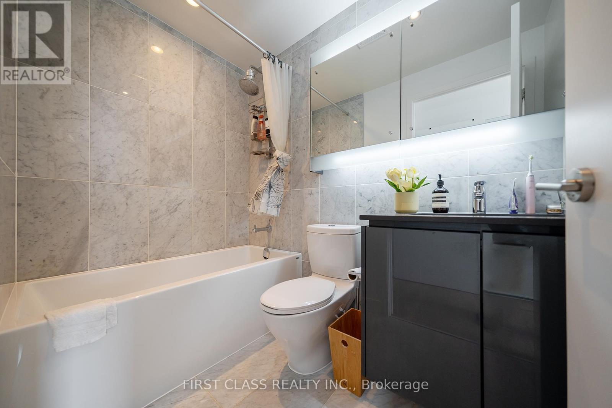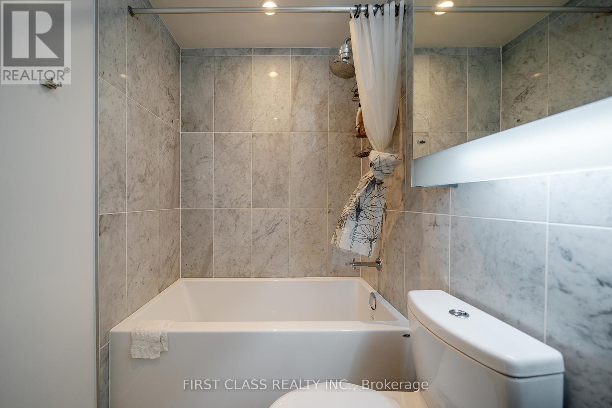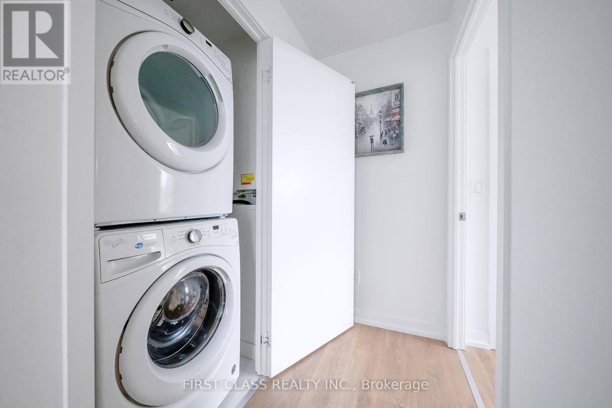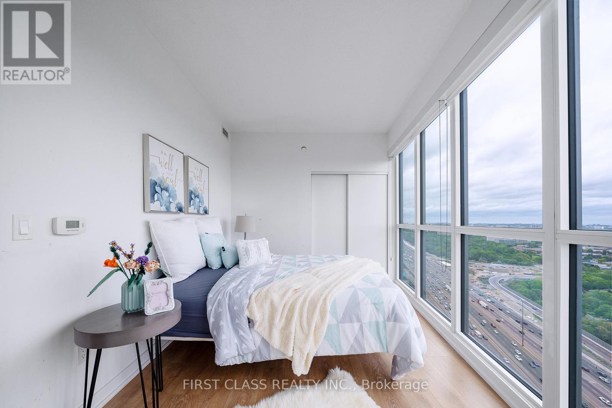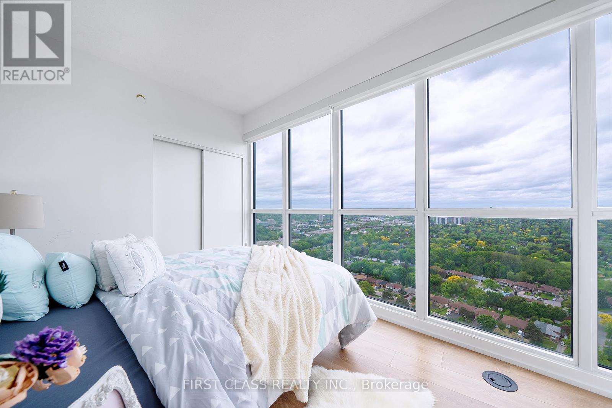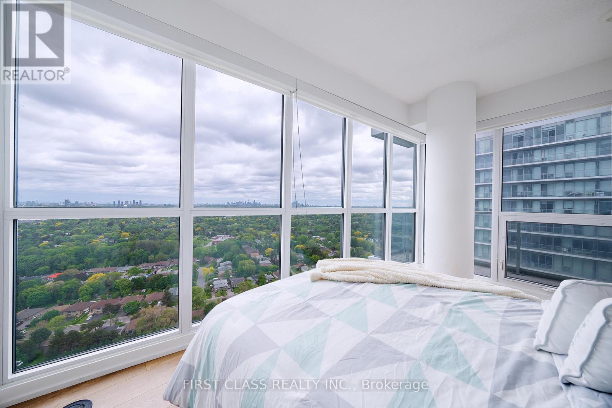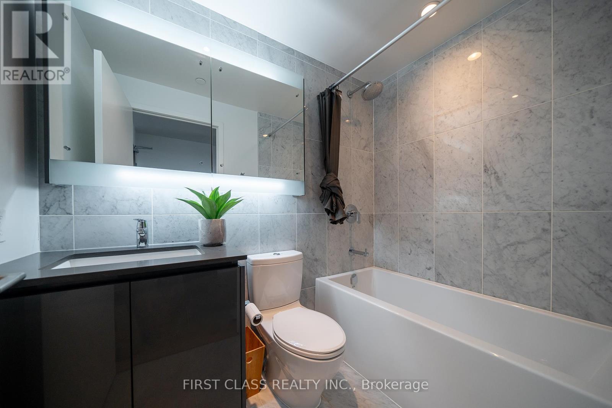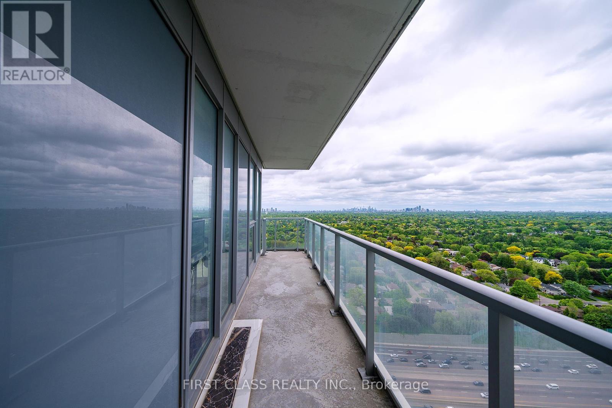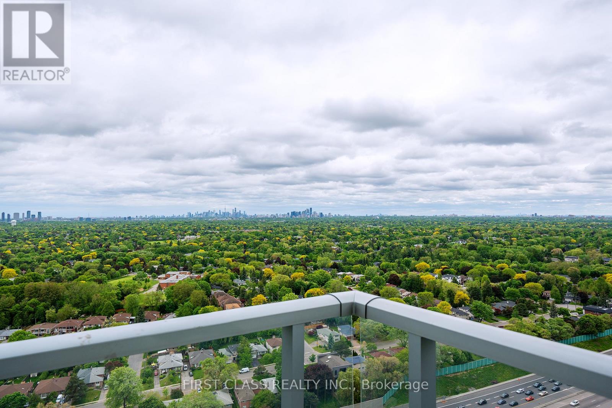3603 - 117 Mcmahon Drive Toronto, Ontario M2K 2X9
$795,000Maintenance, Water, Heat, Insurance, Common Area Maintenance, Parking
$710 Monthly
Maintenance, Water, Heat, Insurance, Common Area Maintenance, Parking
$710 MonthlyThis exceptional two-bedroom, two-bathroom suite features stunning CN Tower views through floor-to-ceiling windows. The southwest-facing unit provides unobstructed skyline views overlooking the heart of North York, ensuring no visual blockage and pristine sightlines across the urban landscape. The property offers open-concept living with a modern kitchen featuring built-in appliances and a spacious walk-out balcony positioned to maximize the southwestern exposure. Premium building amenities include 24-hour concierge service, fitness center, basketball and tennis courts, pet spa, and BBQ areas. The unit includes designated parking and storage locker. Located minutes from public transit, Fairview Mall, hospital services, and highways 401 and 404, this property combines luxury living with exceptional convenience in one of Toronto's most desirable neighborhoods. (id:61852)
Property Details
| MLS® Number | C12201141 |
| Property Type | Single Family |
| Community Name | Bayview Village |
| AmenitiesNearBy | Hospital, Park |
| CommunityFeatures | Pet Restrictions, Community Centre |
| Features | Balcony |
| ParkingSpaceTotal | 1 |
| PoolType | Indoor Pool |
| ViewType | View, City View |
| WaterFrontType | Waterfront |
Building
| BathroomTotal | 2 |
| BedroomsAboveGround | 2 |
| BedroomsTotal | 2 |
| Amenities | Security/concierge, Recreation Centre, Exercise Centre, Storage - Locker |
| Appliances | Dishwasher, Dryer, Microwave, Hood Fan, Stove, Washer, Window Coverings, Refrigerator |
| CoolingType | Central Air Conditioning |
| ExteriorFinish | Concrete |
| FireProtection | Smoke Detectors, Monitored Alarm |
| HeatingFuel | Natural Gas |
| HeatingType | Forced Air |
| SizeInterior | 800 - 899 Sqft |
| Type | Apartment |
Parking
| Underground | |
| Garage |
Land
| Acreage | No |
| LandAmenities | Hospital, Park |
Rooms
| Level | Type | Length | Width | Dimensions |
|---|---|---|---|---|
| Flat | Living Room | 4.1 m | 5.28 m | 4.1 m x 5.28 m |
| Flat | Dining Room | 4.1 m | 5.28 m | 4.1 m x 5.28 m |
| Flat | Primary Bedroom | 2.82 m | 3.18 m | 2.82 m x 3.18 m |
| Flat | Bedroom 2 | 4.24 m | 2.94 m | 4.24 m x 2.94 m |
| Flat | Kitchen | 4.1 m | 5.28 m | 4.1 m x 5.28 m |
Interested?
Contact us for more information
Kermit Yuan
Salesperson
7481 Woodbine Ave #203
Markham, Ontario L3R 2W1
Vivian He
Salesperson
7481 Woodbine Ave #203
Markham, Ontario L3R 2W1
