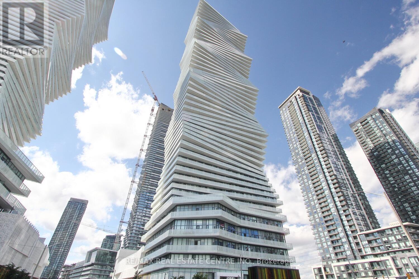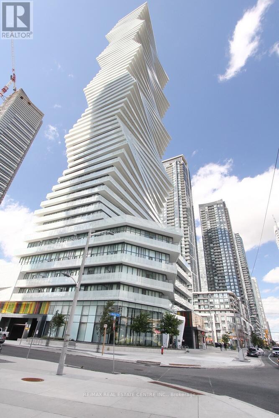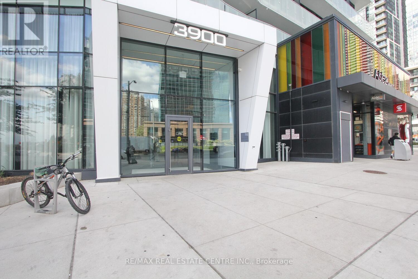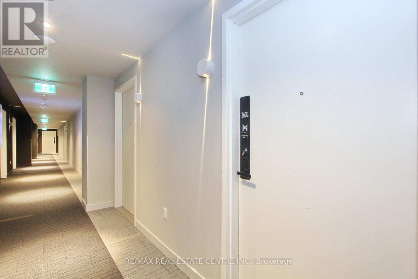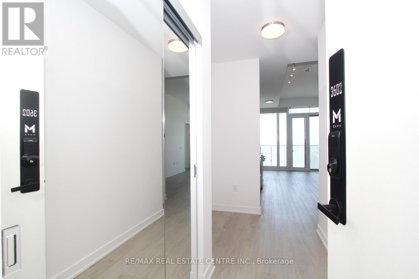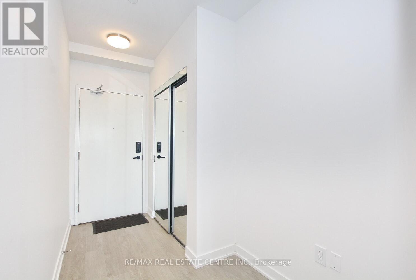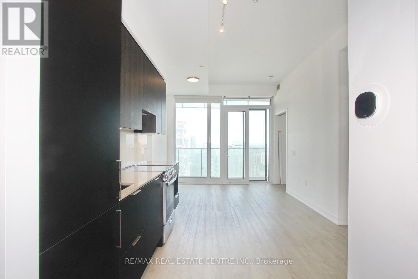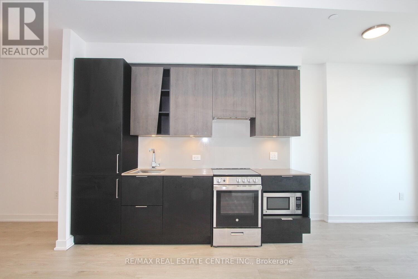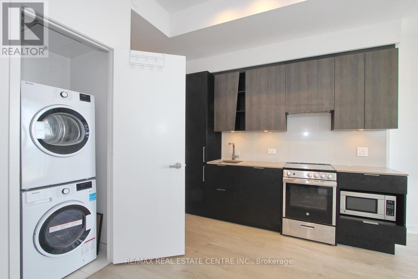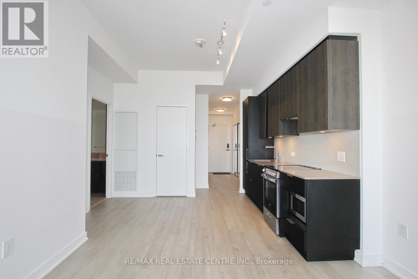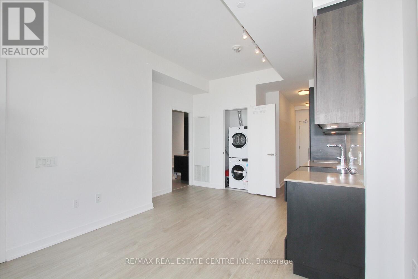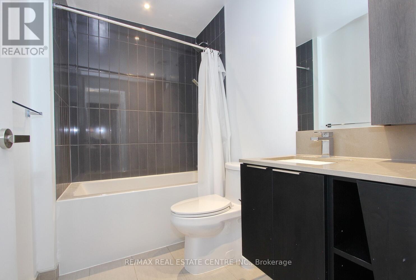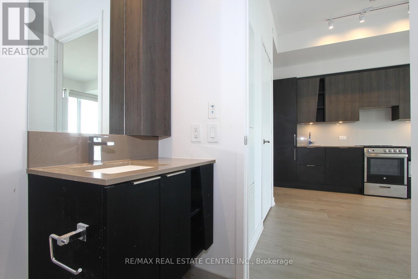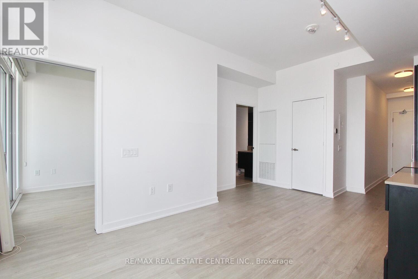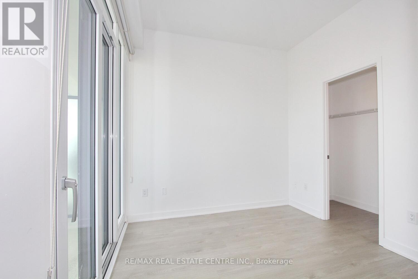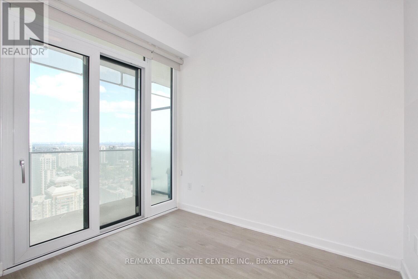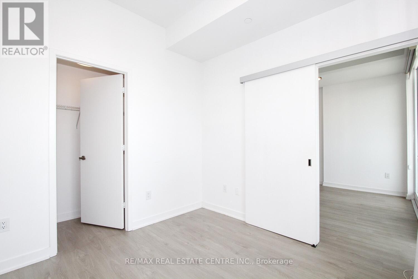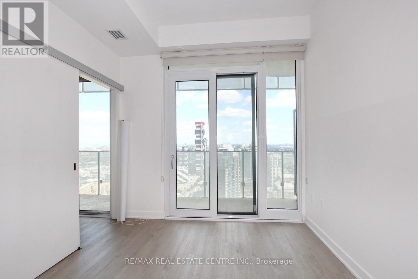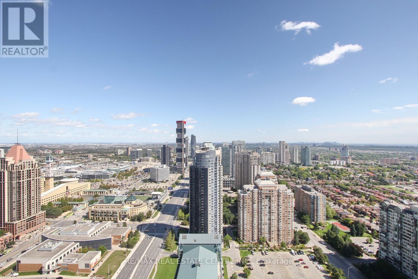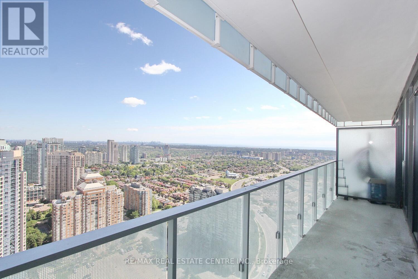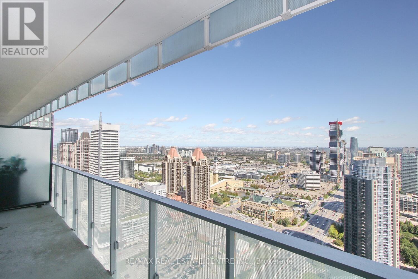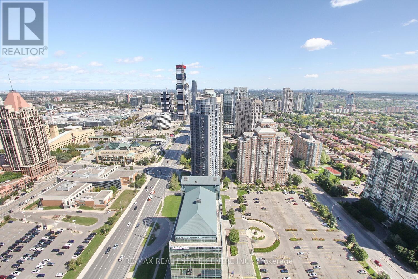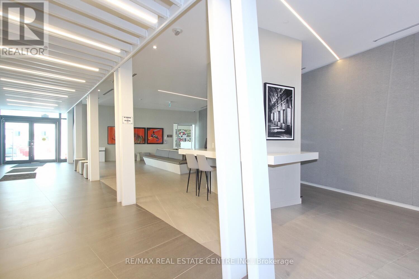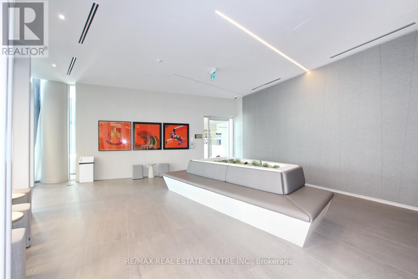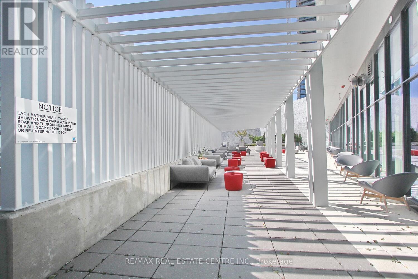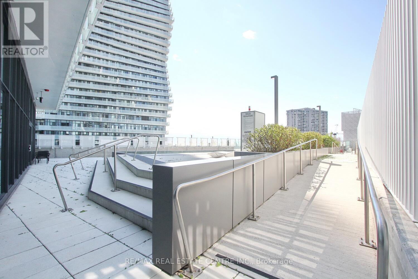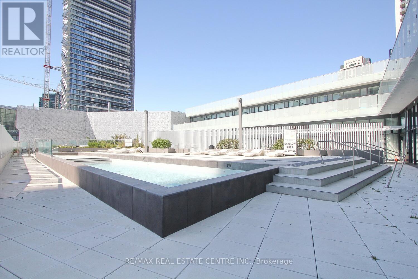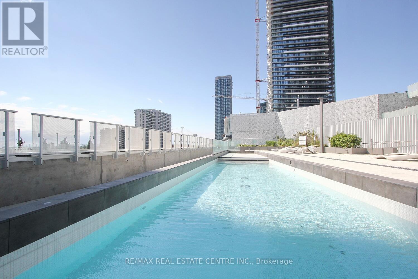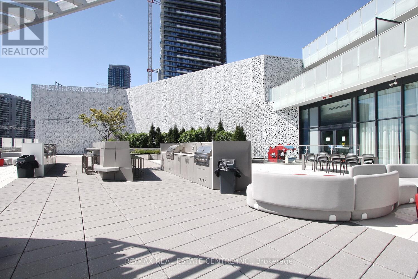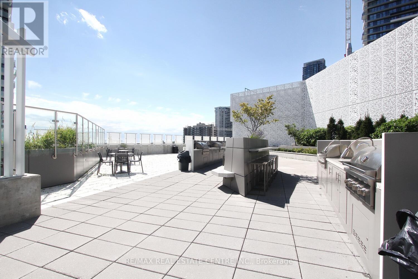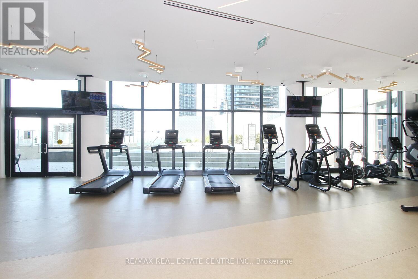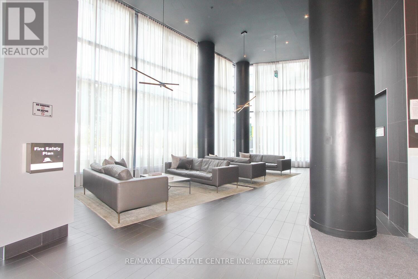3602 - 3900 Confederation Parkway Mississauga, Ontario L5B 0M3
$459,900Maintenance, Common Area Maintenance, Insurance, Parking
$497.15 Monthly
Maintenance, Common Area Maintenance, Insurance, Parking
$497.15 MonthlyWelcome To M City Condos-Mississauga's Premier Urban Living!Be The Proud Owner of This Newer Built 1-Bedroom + Media Suite In The Heart of Mississauga. This Modern Unit Offers Abundant Natural Light, A Spacious Living Area, And Floor-To-Ceiling Sliding Glass Doors That Open To A Private Balcony With Breathtaking Panoramic Views Of The CN Tower, Lake Ontario, And The City Skyline. The Kitchen Is Beautifully Appointed With High-End Stainless Steel Appliances, Quartz Countertops, And Ample Cabinetry-Perfect For Everyday Living Or Entertaining. Additional Features: Large Bedroom With Ample Closet Space; Media Nook Ideal For Home Office Or Study; In-Suite Laundry; Premium Building Amenities Where Residents Enjoy Access To Luxury Amenities, Including A 24-Hour Concierge, A Private Party/Dining Room With A Chef's Kitchen, Event Space, A Game Room With A Kids' Play Zone, A Seasonal Rooftop Outdoor Skating Rink, An Outdoor Saltwater Pool, And A Large Rooftop Terrace. Unbeatable Location: Minutes To Square One Shopping Centre, Celebration Square, Sheridan College Mississauga Campus, Central Library, Living Arts Centre, Theatres, Top-Rated Restaurants, And More. Convenient Access To Cooksville GO, 403, QEW, Public Transit, And A Variety of Schools And Places of Worship. Everything You Need, Just Steps Away. (id:61852)
Property Details
| MLS® Number | W12295621 |
| Property Type | Single Family |
| Community Name | City Centre |
| CommunityFeatures | Pets Allowed With Restrictions |
| Features | Balcony |
| ParkingSpaceTotal | 1 |
Building
| BathroomTotal | 1 |
| BedroomsAboveGround | 1 |
| BedroomsBelowGround | 1 |
| BedroomsTotal | 2 |
| Age | 0 To 5 Years |
| Amenities | Storage - Locker |
| Appliances | Blinds, Dishwasher, Dryer, Microwave, Stove, Washer, Window Coverings, Refrigerator |
| BasementType | None |
| CoolingType | Central Air Conditioning |
| ExteriorFinish | Concrete |
| FlooringType | Laminate |
| HeatingFuel | Natural Gas |
| HeatingType | Forced Air |
| SizeInterior | 500 - 599 Sqft |
| Type | Apartment |
Parking
| Underground | |
| Garage |
Land
| Acreage | No |
Rooms
| Level | Type | Length | Width | Dimensions |
|---|---|---|---|---|
| Main Level | Living Room | Measurements not available | ||
| Main Level | Dining Room | Measurements not available | ||
| Main Level | Kitchen | Measurements not available | ||
| Main Level | Primary Bedroom | Measurements not available | ||
| Main Level | Media | Measurements not available | ||
| Main Level | Bathroom | Measurements not available | ||
| Main Level | Laundry Room | Measurements not available |
Interested?
Contact us for more information
Francis Peter Aranha
Salesperson
1140 Burnhamthorpe Rd W #141-A
Mississauga, Ontario L5C 4E9
