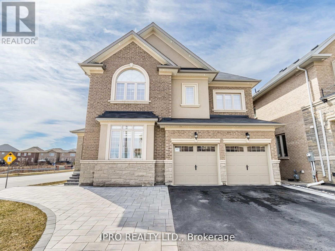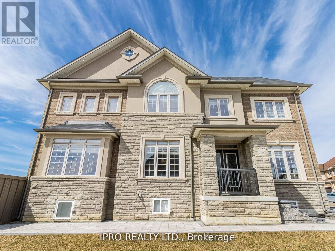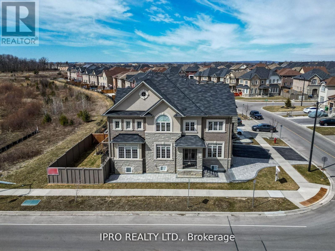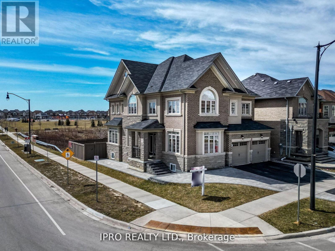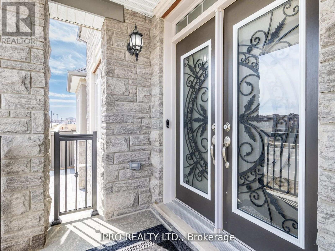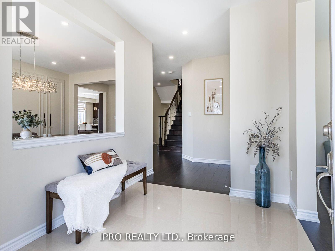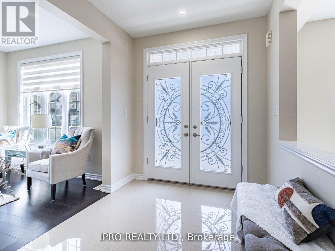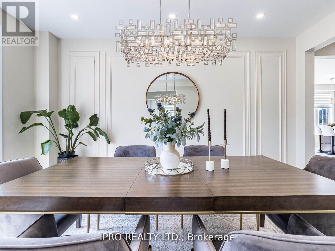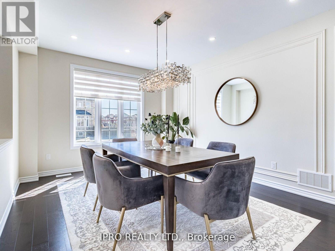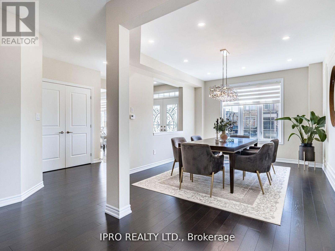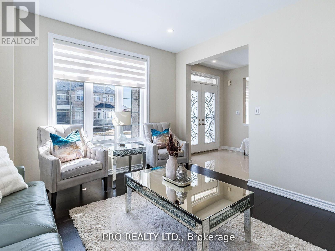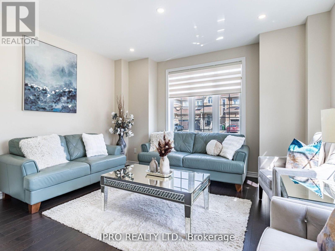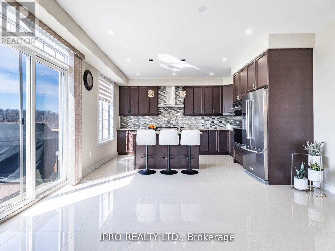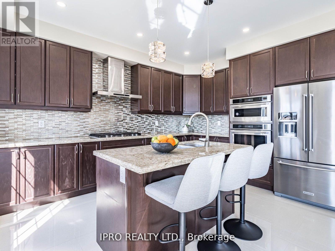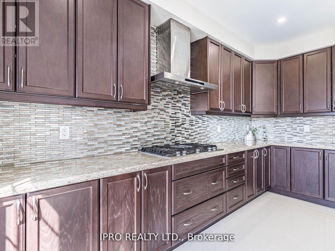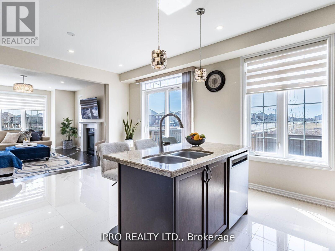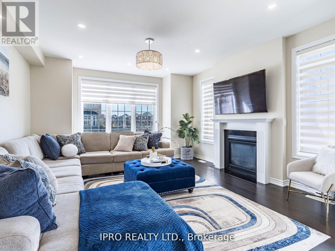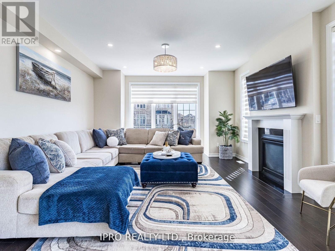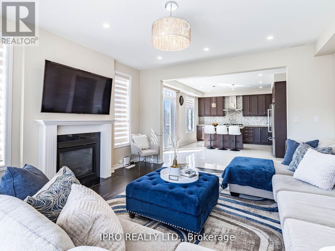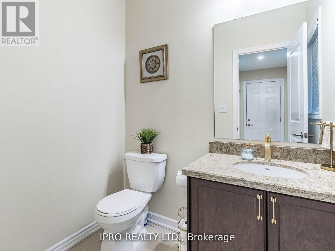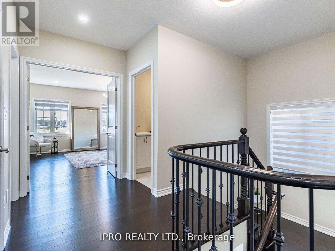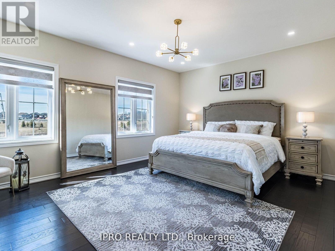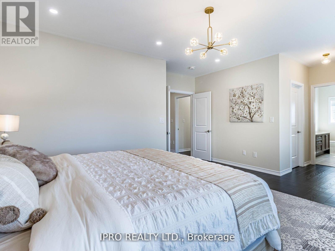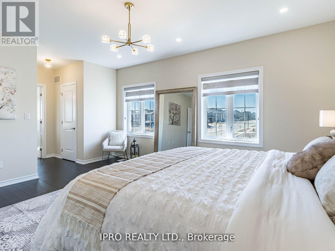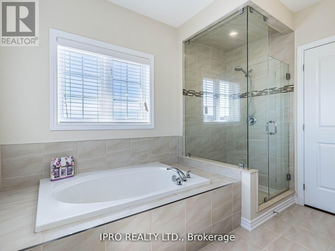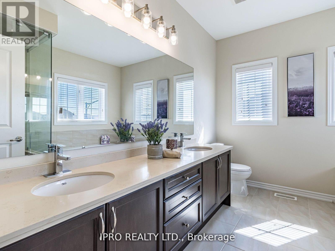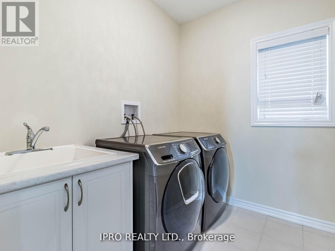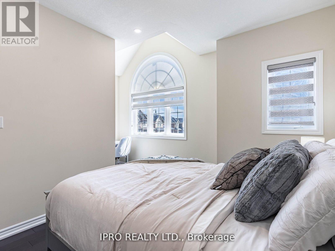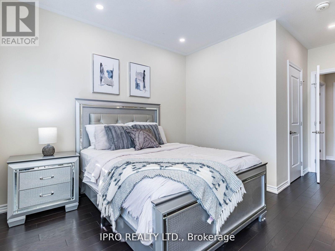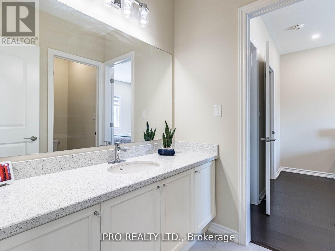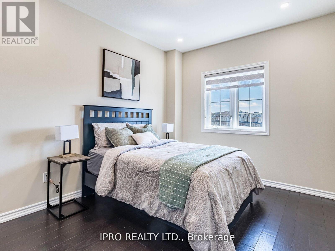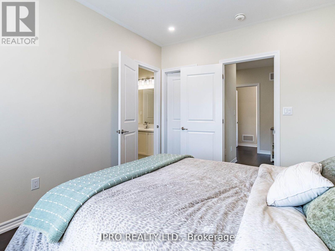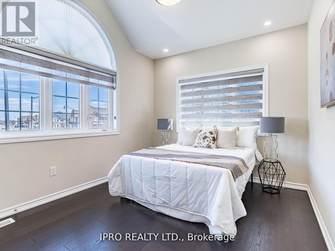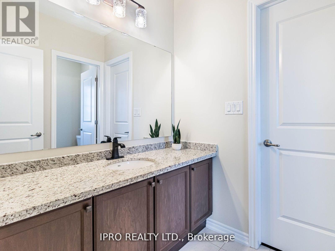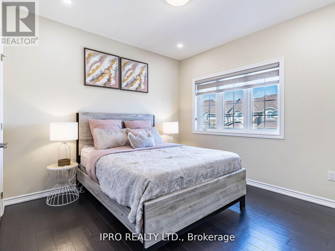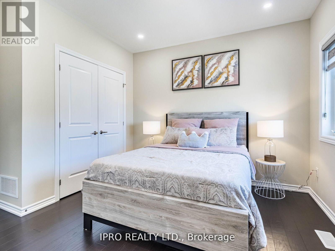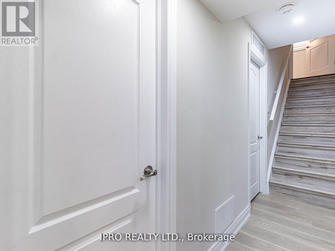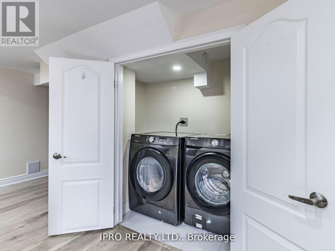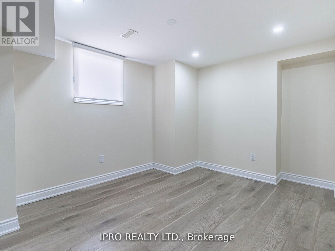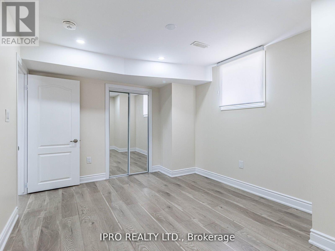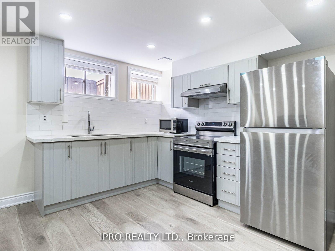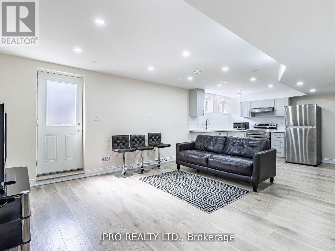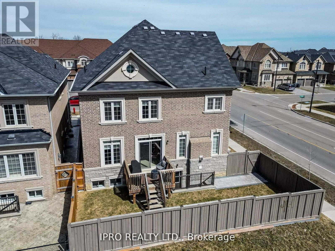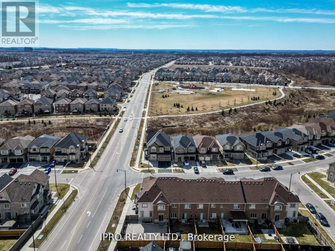360 Remembrance Road Brampton, Ontario L7A 4X8
$1,599,000
A true showstopper! This exquisite detached home is located on a premium ravine corner lot and showcases over $250,000 in upgrades and improvements. Boasting approximately 4,300 sq. ft. of luxurious living space, the home features 5+3 bedrooms and 6 bathrooms, combining elegance with functionality. Soaring 9-foot ceilings on both the main and second floors, along with hardwood flooring throughout, add to the homes upscale appeal. The gourmet kitchen is a chefs dream, complete with a gas cooktop, premium countertops, a center island, and a built-in oven/microwave ideal for both everyday living and entertaining. The expansive main floor includes separate living, dining, and family rooms, beautifully enhanced with chandeliers and pot lights. The master suite offers a private retreat with an upgraded 5-piece ensuite and two walk-in closets. A fully finished legal basement apartment with a separate entrance provides an excellent opportunity for rental income or multigenerational living. With a 2-car garage and 3-car driveway, this home offers ample parking and luxurious finishes throughout, making it the perfect blend of comfort, sophistication, and practicality. (id:61852)
Property Details
| MLS® Number | W12184657 |
| Property Type | Single Family |
| Community Name | Northwest Brampton |
| ParkingSpaceTotal | 5 |
Building
| BathroomTotal | 6 |
| BedroomsAboveGround | 5 |
| BedroomsBelowGround | 3 |
| BedroomsTotal | 8 |
| Appliances | Cooktop, Dishwasher, Dryer, Microwave, Oven, Stove, Washer, Refrigerator |
| BasementFeatures | Apartment In Basement, Separate Entrance |
| BasementType | N/a |
| ConstructionStyleAttachment | Detached |
| CoolingType | Central Air Conditioning |
| ExteriorFinish | Brick |
| FireplacePresent | Yes |
| FlooringType | Hardwood, Ceramic |
| HalfBathTotal | 1 |
| HeatingFuel | Natural Gas |
| HeatingType | Forced Air |
| StoriesTotal | 2 |
| SizeInterior | 3000 - 3500 Sqft |
| Type | House |
| UtilityWater | Municipal Water |
Parking
| Attached Garage | |
| Garage |
Land
| Acreage | No |
| Sewer | Sanitary Sewer |
| SizeDepth | 90 Ft ,4 In |
| SizeFrontage | 63 Ft ,2 In |
| SizeIrregular | 63.2 X 90.4 Ft |
| SizeTotalText | 63.2 X 90.4 Ft |
| ZoningDescription | R1f-9-2452 |
Rooms
| Level | Type | Length | Width | Dimensions |
|---|---|---|---|---|
| Second Level | Bedroom 5 | 3.56 m | 2.59 m | 3.56 m x 2.59 m |
| Second Level | Primary Bedroom | 5.51 m | 4.08 m | 5.51 m x 4.08 m |
| Second Level | Bedroom 2 | 3.69 m | 3.44 m | 3.69 m x 3.44 m |
| Second Level | Bedroom 3 | 3.41 m | 2.95 m | 3.41 m x 2.95 m |
| Second Level | Bedroom 4 | 3.38 m | 3.04 m | 3.38 m x 3.04 m |
| Main Level | Living Room | 4.17 m | 3.44 m | 4.17 m x 3.44 m |
| Main Level | Dining Room | 4.6 m | 3.38 m | 4.6 m x 3.38 m |
| Main Level | Kitchen | 4.38 m | 2.92 m | 4.38 m x 2.92 m |
| Main Level | Eating Area | 4.38 m | 2.46 m | 4.38 m x 2.46 m |
| Main Level | Family Room | 5.15 m | 4.51 m | 5.15 m x 4.51 m |
Interested?
Contact us for more information
Asadullah Mohammed
Salesperson
30 Eglinton Ave W. #c12
Mississauga, Ontario L5R 3E7
