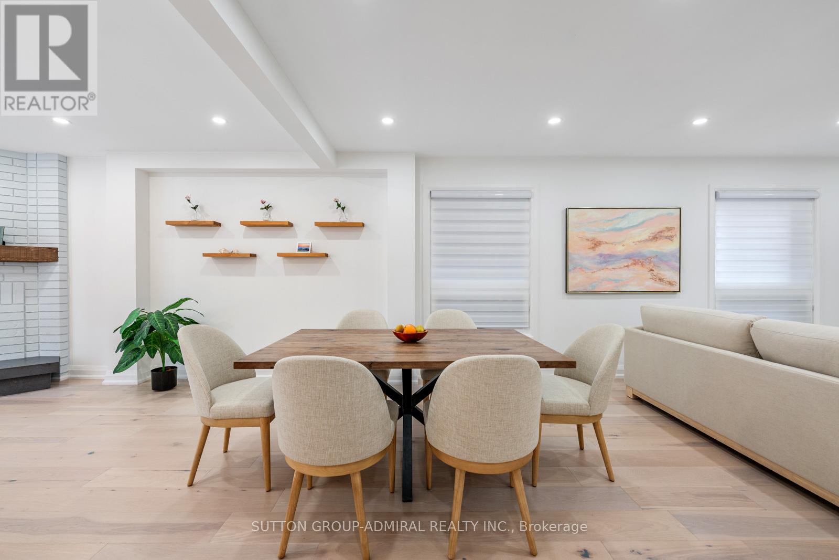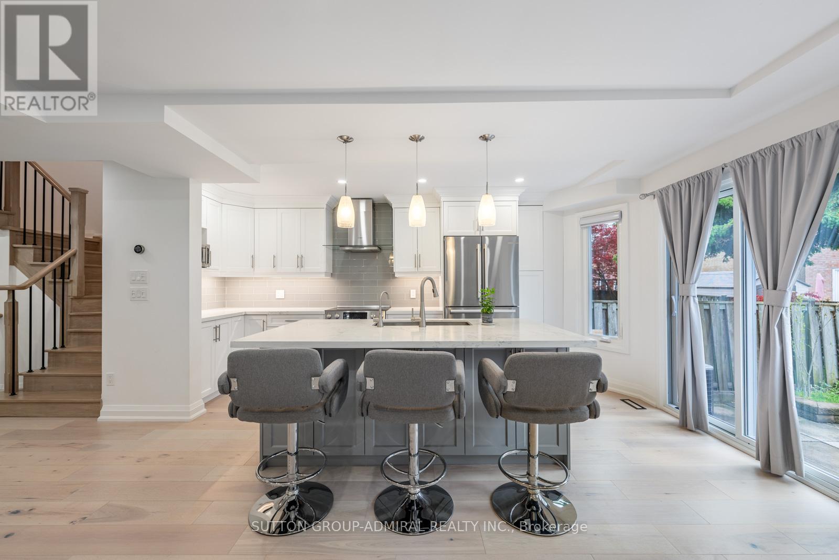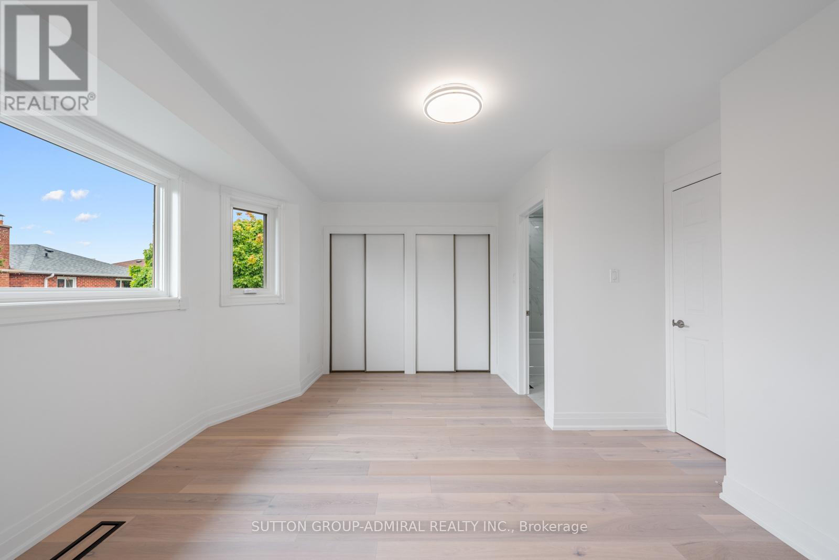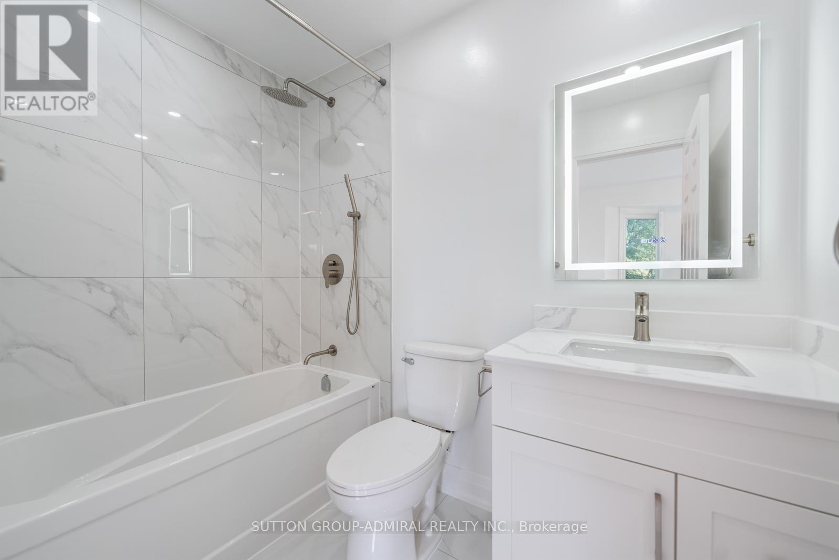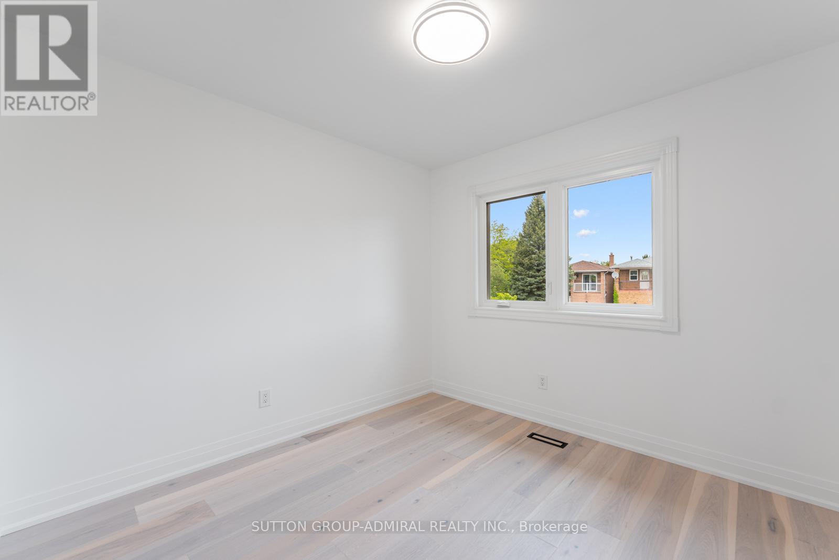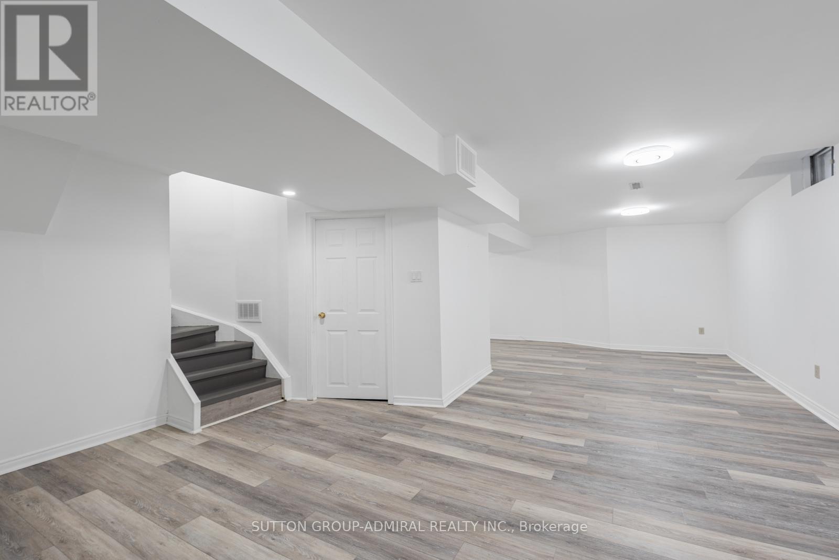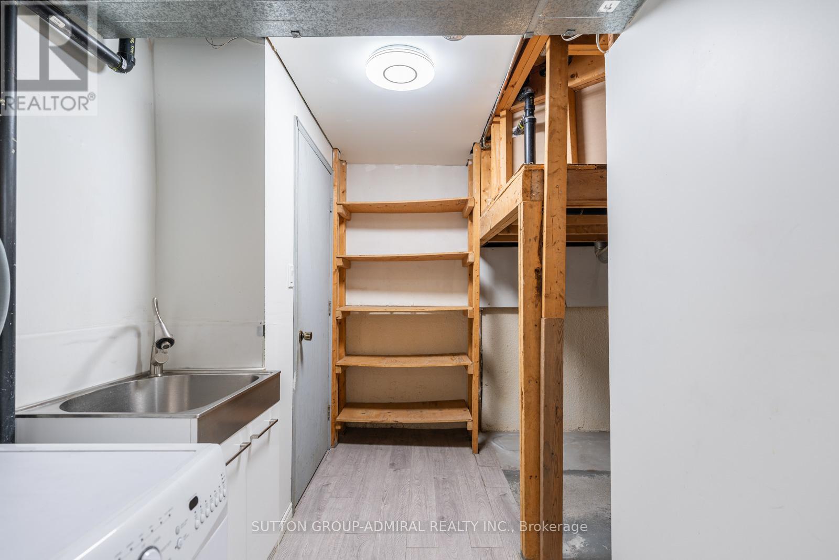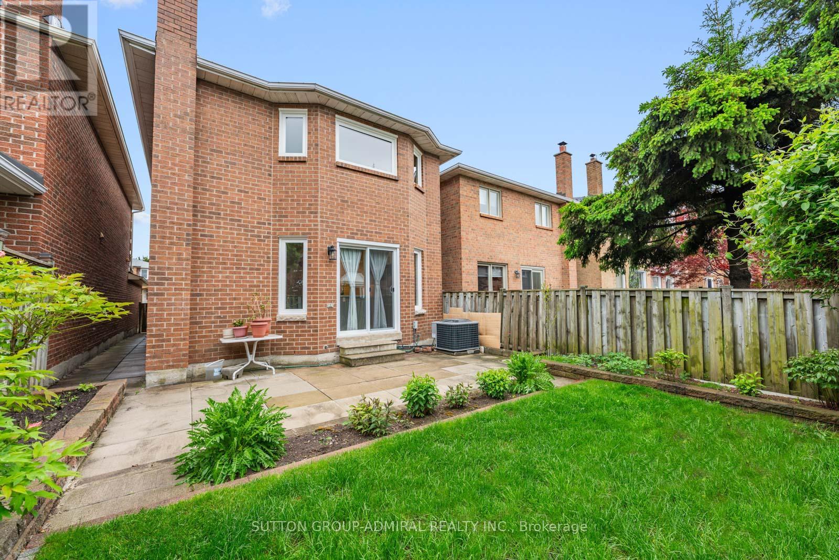36 Whitney Place Vaughan, Ontario L4J 6V8
$1,150,000
For the first time in 28 years, step into 36 Whitney Place - a meticulously cared-for and thoughtfully reimagined 4 bath, 4 bed family home, showcasing over $260,000 in custom renovations designed for everyday comfort and long-term enjoyment. From the moment you arrive, you'll notice the refined curb appeal, with elegant new front steps, interlock, and a sleek storm door enclosure. Inside, the bright open-concept layout invites you in, enhanced by designer finishes, smooth ceilings, pot lights, and matching engineered hardwood flooring throughout the main and second floors. The heart of the home is the chef's kitchen, a modern masterpiece featuring quartz countertops, premium Bosch appliances, soft-close cabinetry, and a generous island ideal for meal prep, casual dining, or entertaining. The living and dining areas flow seamlessly, creating a warm and functional space perfect for families or professionals. With 4 spacious bedrooms and 4 stylish bathrooms, including a brand-new primary ensuite with a luxurious bathtub, there's plenty of room to grow or host. All bedrooms offer fresh paint, updated light fixtures, and new windows that flood each space with natural light. Downstairs, the finished basement offers a large recreation room, a full bathroom, laundry area with a new sink, and refinished walls and lighting, ideal for a guest suite, playroom, or home office. Smart home upgrades such as a Google Nest thermostat, Ring camera system, smart doorbell, and touchpad entry ensure peace of mind and convenience. Every element of this home: from the upgraded roof to the modern finishes and smart features, has been carefully curated with quality and care. This is more than just a move-in-ready property; it's a home filled with warmth, function, and pride of ownership. 36 Whitney Place is ready to welcome its next chapter. (id:61852)
Open House
This property has open houses!
2:00 pm
Ends at:4:00 pm
2:00 pm
Ends at:4:00 pm
Property Details
| MLS® Number | N12173965 |
| Property Type | Single Family |
| Community Name | Lakeview Estates |
| AmenitiesNearBy | Park, Place Of Worship, Public Transit, Schools |
| CommunityFeatures | Community Centre |
| EquipmentType | Water Heater - Gas |
| Features | Flat Site |
| ParkingSpaceTotal | 5 |
| RentalEquipmentType | Water Heater - Gas |
| Structure | Porch |
| ViewType | City View |
Building
| BathroomTotal | 4 |
| BedroomsAboveGround | 4 |
| BedroomsTotal | 4 |
| Amenities | Fireplace(s) |
| Appliances | Garage Door Opener Remote(s), All, Dishwasher, Dryer, Garage Door Opener, Stove, Washer, Window Coverings, Refrigerator |
| BasementDevelopment | Finished |
| BasementType | N/a (finished) |
| ConstructionStyleAttachment | Detached |
| CoolingType | Central Air Conditioning |
| ExteriorFinish | Brick |
| FireProtection | Security System, Smoke Detectors |
| FireplacePresent | Yes |
| FireplaceTotal | 1 |
| FlooringType | Hardwood, Tile |
| FoundationType | Concrete |
| HalfBathTotal | 1 |
| HeatingFuel | Natural Gas |
| HeatingType | Forced Air |
| StoriesTotal | 2 |
| SizeInterior | 1500 - 2000 Sqft |
| Type | House |
| UtilityWater | Municipal Water |
Parking
| Attached Garage | |
| Garage |
Land
| Acreage | No |
| FenceType | Fenced Yard |
| LandAmenities | Park, Place Of Worship, Public Transit, Schools |
| LandscapeFeatures | Landscaped |
| Sewer | Sanitary Sewer |
| SizeDepth | 105 Ft ,1 In |
| SizeFrontage | 25 Ft ,3 In |
| SizeIrregular | 25.3 X 105.1 Ft |
| SizeTotalText | 25.3 X 105.1 Ft|under 1/2 Acre |
Rooms
| Level | Type | Length | Width | Dimensions |
|---|---|---|---|---|
| Second Level | Primary Bedroom | 5.29 m | 3.62 m | 5.29 m x 3.62 m |
| Second Level | Bedroom 2 | 2.39 m | 3.02 m | 2.39 m x 3.02 m |
| Second Level | Bedroom 3 | 2.99 m | 3.02 m | 2.99 m x 3.02 m |
| Second Level | Bedroom 4 | 2.84 m | 3.73 m | 2.84 m x 3.73 m |
| Basement | Laundry Room | 2.17 m | 1.83 m | 2.17 m x 1.83 m |
| Basement | Bathroom | 1.83 m | 1.83 m | 1.83 m x 1.83 m |
| Basement | Recreational, Games Room | 4.81 m | 4.56 m | 4.81 m x 4.56 m |
| Basement | Recreational, Games Room | 5.9 m | 3.12 m | 5.9 m x 3.12 m |
| Main Level | Living Room | 4.26 m | 6.17 m | 4.26 m x 6.17 m |
| Main Level | Dining Room | 4.26 m | 6.17 m | 4.26 m x 6.17 m |
| Main Level | Kitchen | 5.94 m | 5.25 m | 5.94 m x 5.25 m |
| Main Level | Family Room | 5.94 m | 5.25 m | 5.94 m x 5.25 m |
Interested?
Contact us for more information
David Elfassy
Broker
1206 Centre Street
Thornhill, Ontario L4J 3M9
Nicole Elfassy
Salesperson
1206 Centre Street
Thornhill, Ontario L4J 3M9






