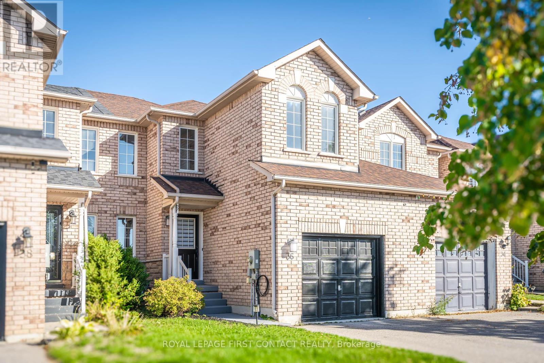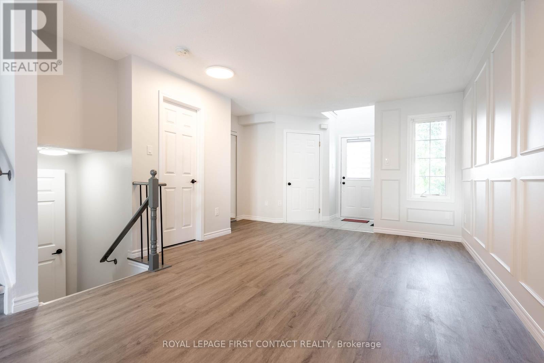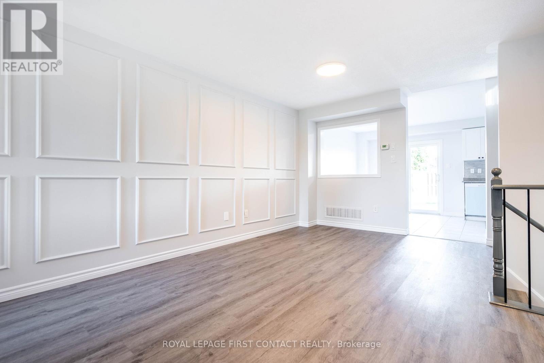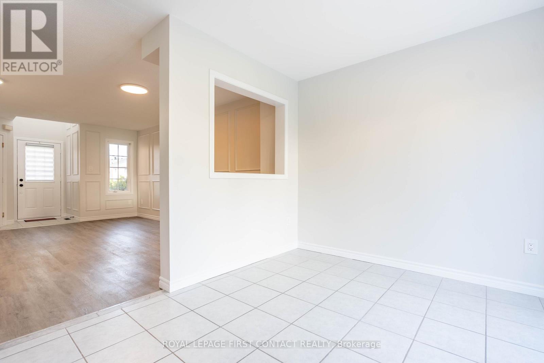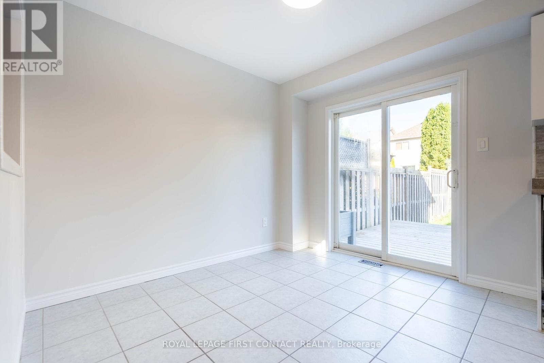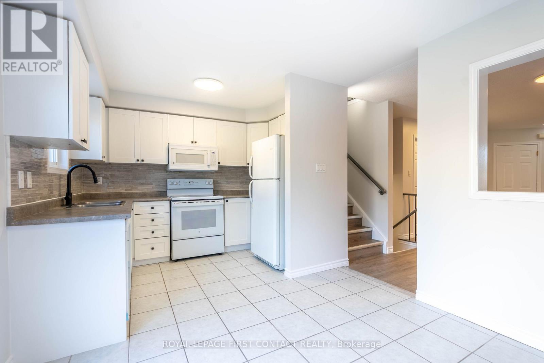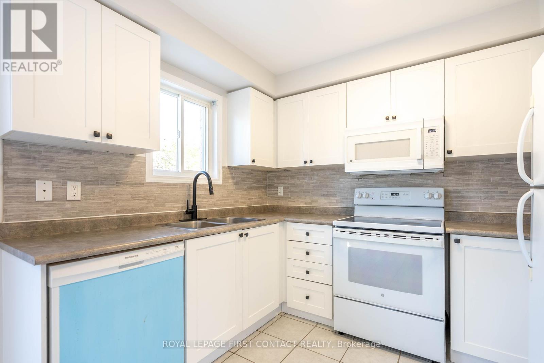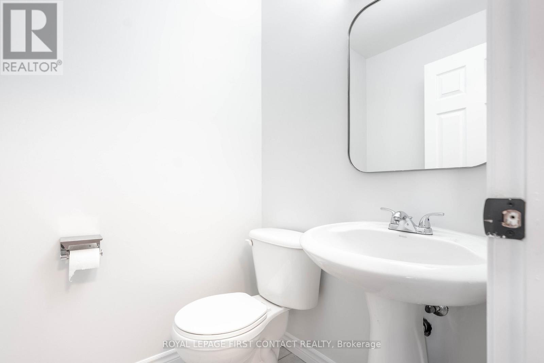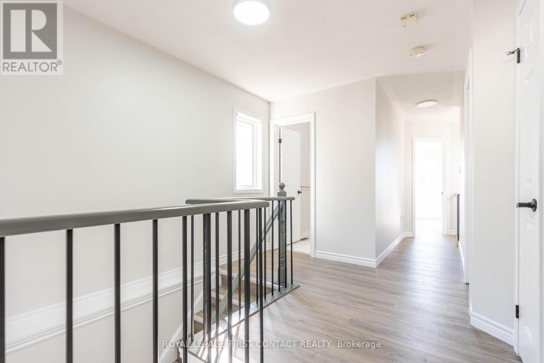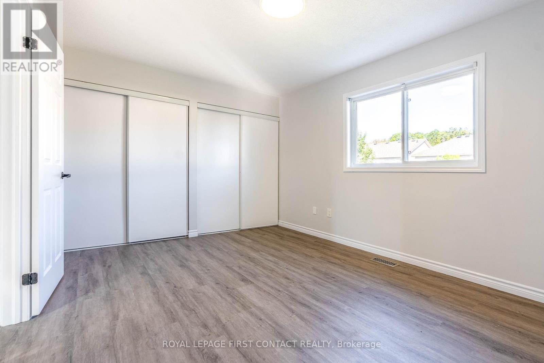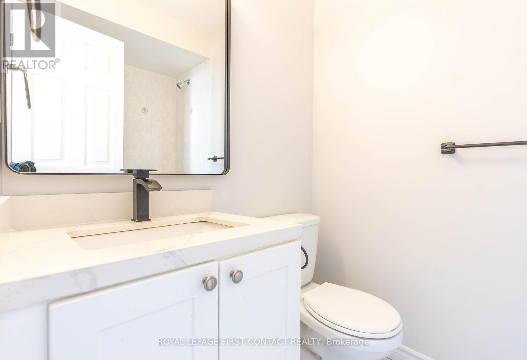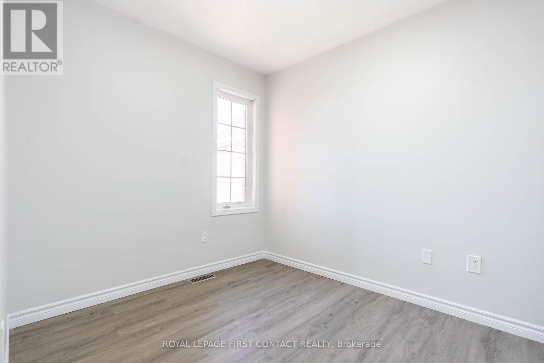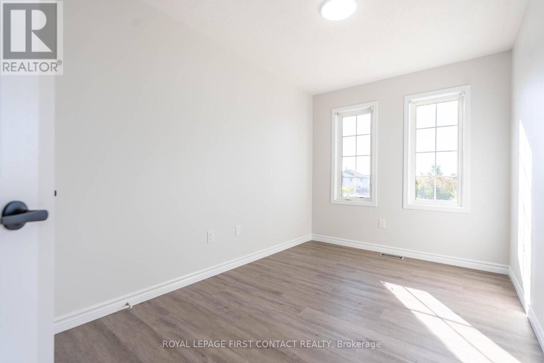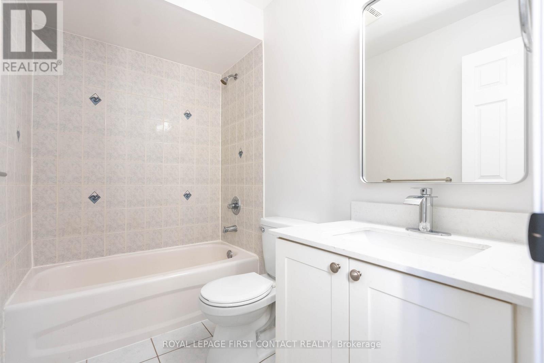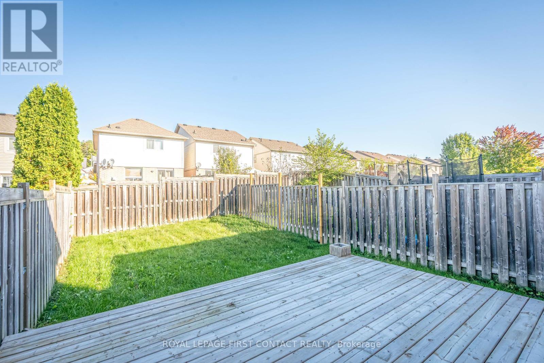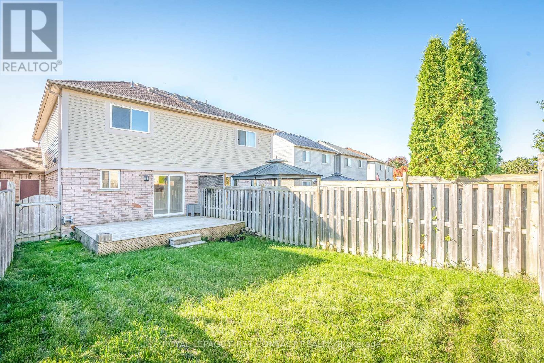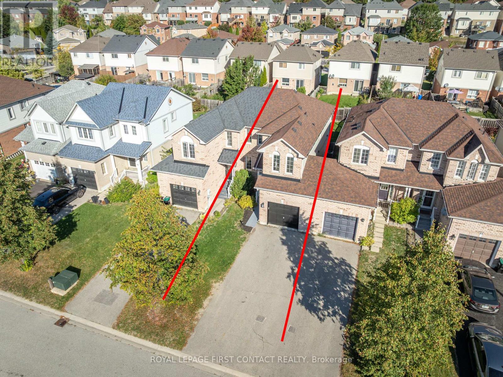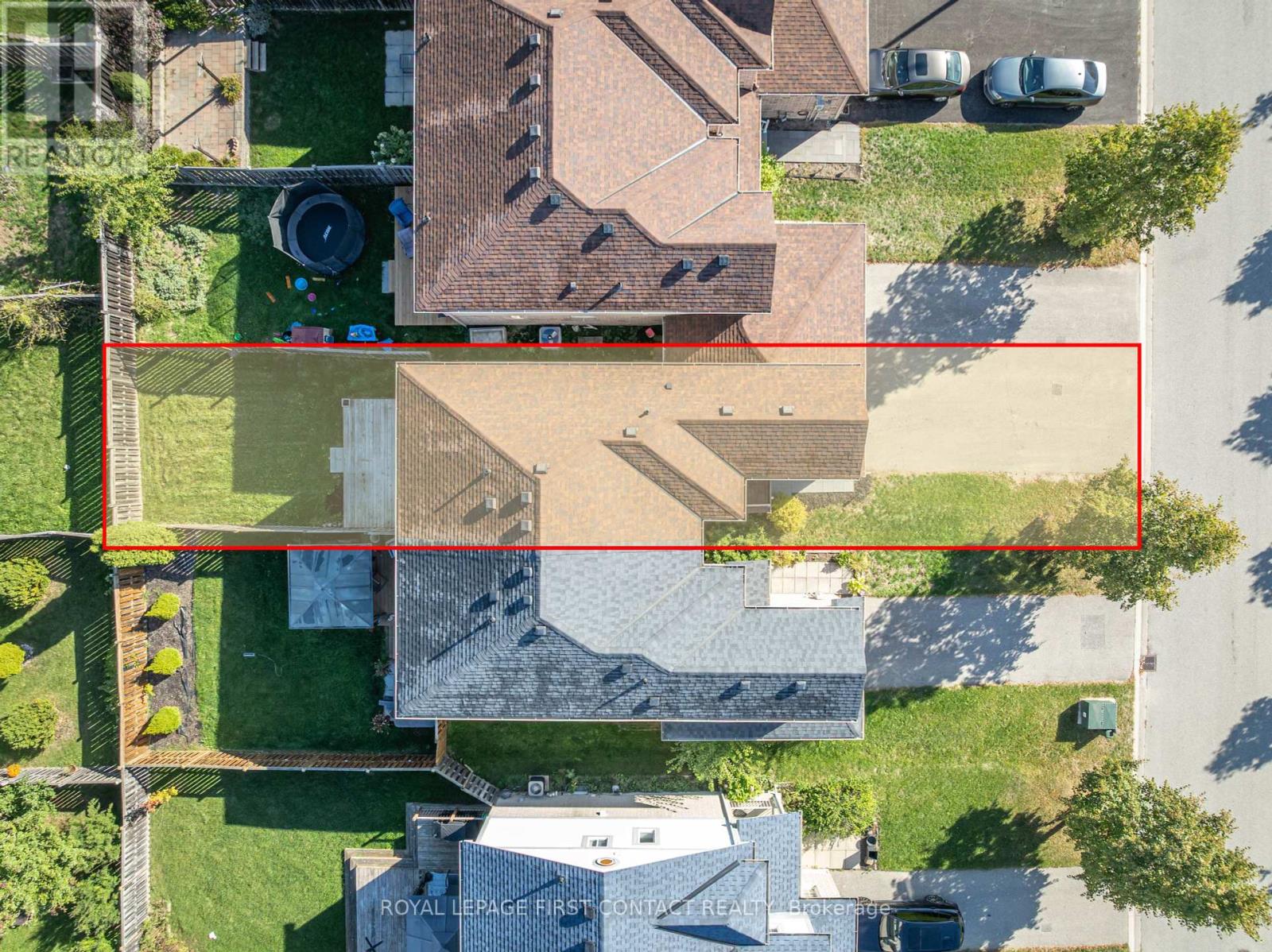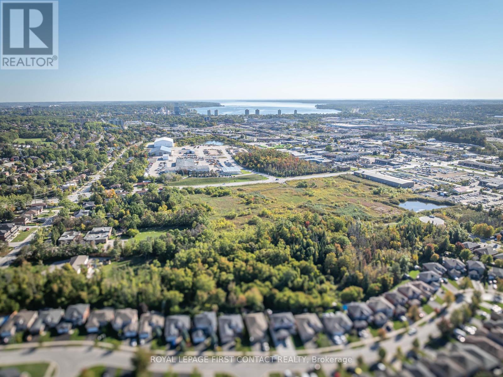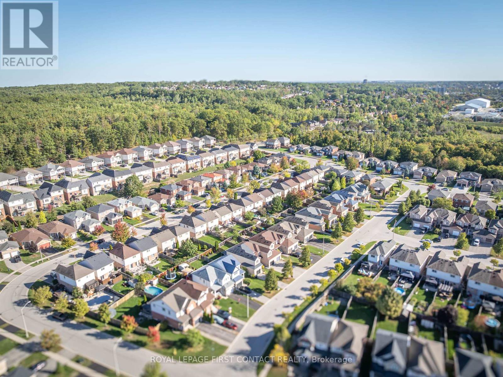36 Villers Street Barrie, Ontario L4N 0X2
$595,000
Welcome to 36 Villers Street! This beautifully maintained home offers 3 generously sized bedrooms and 2.5 bathrooms, including a primary ensuite. The bright and spacious living room flows seamlessly into the eat-in kitchen, which walks out to a fully fenced backyard with spacious deck-perfect for entertaining or relaxing. Enjoy the convenience of direct access from the garage, plus rear door to backyard for added functionality. Recent updates include: Flooring and staircase, Kitchen cabinetry, Furnace & A/C (2022), Stove, dishwasher, and microwave (2022), Freshly painted throughout. Quick closing available, don't miss this fantastic opportunity! (id:61852)
Property Details
| MLS® Number | S12434990 |
| Property Type | Single Family |
| Community Name | Edgehill Drive |
| AmenitiesNearBy | Park, Public Transit |
| Easement | Sub Division Covenants |
| EquipmentType | Water Heater |
| ParkingSpaceTotal | 3 |
| RentalEquipmentType | Water Heater |
Building
| BathroomTotal | 3 |
| BedroomsAboveGround | 3 |
| BedroomsTotal | 3 |
| Age | 16 To 30 Years |
| Appliances | Dishwasher, Dryer, Stove, Washer, Refrigerator |
| BasementDevelopment | Unfinished |
| BasementType | Full (unfinished) |
| ConstructionStyleAttachment | Attached |
| CoolingType | Central Air Conditioning |
| ExteriorFinish | Brick |
| FoundationType | Concrete |
| HalfBathTotal | 1 |
| HeatingFuel | Natural Gas |
| HeatingType | Forced Air |
| StoriesTotal | 2 |
| SizeInterior | 1100 - 1500 Sqft |
| Type | Row / Townhouse |
| UtilityWater | Municipal Water |
Parking
| Attached Garage | |
| Garage |
Land
| Acreage | No |
| LandAmenities | Park, Public Transit |
| Sewer | Sanitary Sewer |
| SizeDepth | 34 Ft |
| SizeFrontage | 6 Ft ,7 In |
| SizeIrregular | 6.6 X 34 Ft |
| SizeTotalText | 6.6 X 34 Ft|under 1/2 Acre |
| ZoningDescription | Res |
Rooms
| Level | Type | Length | Width | Dimensions |
|---|---|---|---|---|
| Second Level | Primary Bedroom | 4.34 m | 3.3 m | 4.34 m x 3.3 m |
| Second Level | Bedroom | 2.9 m | 2.44 m | 2.9 m x 2.44 m |
| Second Level | Bedroom | 3.66 m | 2.44 m | 3.66 m x 2.44 m |
| Main Level | Kitchen | 3.2 m | 2.44 m | 3.2 m x 2.44 m |
| Main Level | Eating Area | 3.15 m | 2.52 m | 3.15 m x 2.52 m |
| Main Level | Living Room | 5.28 m | 3.2 m | 5.28 m x 3.2 m |
Utilities
| Cable | Available |
https://www.realtor.ca/real-estate/28930629/36-villers-street-barrie-edgehill-drive-edgehill-drive
Interested?
Contact us for more information
Matthew Johnston
Broker
299 Lakeshore Drive #100, 100142 &100423
Barrie, Ontario L4N 7Y9
