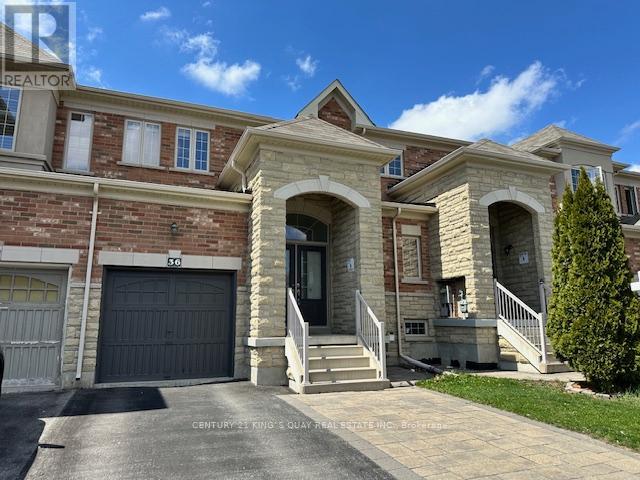36 Vettese Court Markham, Ontario L6B 0V6
$790,000
2 Storey Freehold Townhouse in Markham. Great opportunity for first time home buyers. Prime Location at 9th/14th Ave. Minutes to 407. Modern & Stylish townhouse with 9' ceiling. 3 bedrooms 4 washrooms with 3 cars parking. Over 2,000sf living space. Open concept of Living and Dining Room with pots lights. Modern Kitchen with breakfast bar and overlooking backyard. Finished basement with spacious entertainment area and full bathroom + good size of laundry room. Cold room included. Hot water tank owned. Freshly painted. Ready to move-in and enjoy. (id:61852)
Open House
This property has open houses!
2:00 pm
Ends at:5:00 pm
2:00 pm
Ends at:5:00 pm
2:00 pm
Ends at:5:00 pm
2:00 pm
Ends at:5:00 pm
Property Details
| MLS® Number | N12119555 |
| Property Type | Single Family |
| Community Name | Box Grove |
| AmenitiesNearBy | Park |
| Features | Carpet Free |
| ParkingSpaceTotal | 3 |
| ViewType | View |
Building
| BathroomTotal | 4 |
| BedroomsAboveGround | 3 |
| BedroomsBelowGround | 1 |
| BedroomsTotal | 4 |
| Age | 6 To 15 Years |
| Amenities | Separate Heating Controls |
| Appliances | Garage Door Opener Remote(s), Water Heater, Dishwasher, Dryer, Hood Fan, Stove, Washer, Window Coverings, Refrigerator |
| BasementDevelopment | Finished |
| BasementType | N/a (finished) |
| ConstructionStyleAttachment | Attached |
| CoolingType | Central Air Conditioning |
| ExteriorFinish | Stone |
| FireProtection | Smoke Detectors |
| FlooringType | Hardwood, Ceramic, Laminate |
| FoundationType | Concrete |
| HalfBathTotal | 1 |
| HeatingFuel | Natural Gas |
| HeatingType | Forced Air |
| StoriesTotal | 2 |
| SizeInterior | 1100 - 1500 Sqft |
| Type | Row / Townhouse |
| UtilityWater | Municipal Water |
Parking
| Garage |
Land
| Acreage | No |
| FenceType | Fenced Yard |
| LandAmenities | Park |
| Sewer | Sanitary Sewer |
| SizeDepth | 100 Ft ,2 In |
| SizeFrontage | 23 Ft |
| SizeIrregular | 23 X 100.2 Ft |
| SizeTotalText | 23 X 100.2 Ft |
Rooms
| Level | Type | Length | Width | Dimensions |
|---|---|---|---|---|
| Second Level | Primary Bedroom | 4.8 m | 3.89 m | 4.8 m x 3.89 m |
| Second Level | Bedroom 2 | 3.02 m | 3.61 m | 3.02 m x 3.61 m |
| Second Level | Bedroom 3 | 3.02 m | 3.35 m | 3.02 m x 3.35 m |
| Basement | Recreational, Games Room | 4.8 m | 3.89 m | 4.8 m x 3.89 m |
| Basement | Laundry Room | 3.15 m | 3.2 m | 3.15 m x 3.2 m |
| Ground Level | Living Room | 5.43 m | 3.58 m | 5.43 m x 3.58 m |
| Ground Level | Dining Room | 5.43 m | 3.58 m | 5.43 m x 3.58 m |
| Ground Level | Kitchen | 3.15 m | 2.87 m | 3.15 m x 2.87 m |
| Ground Level | Eating Area | 3.18 m | 3.76 m | 3.18 m x 3.76 m |
Utilities
| Cable | Available |
| Sewer | Installed |
https://www.realtor.ca/real-estate/28249808/36-vettese-court-markham-box-grove-box-grove
Interested?
Contact us for more information
Oi-Yee Peggy Lai
Salesperson
Cindy Huang
Salesperson


