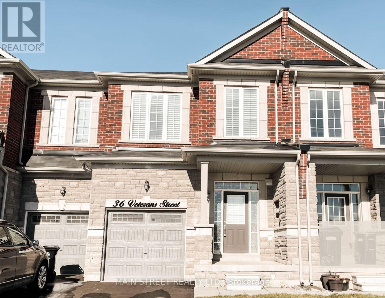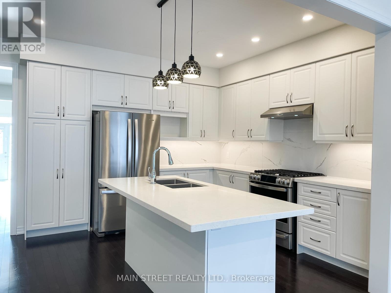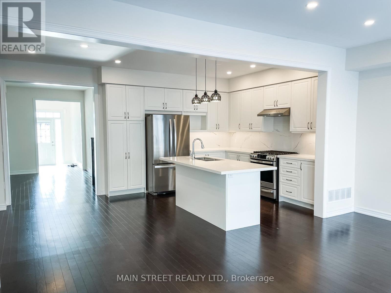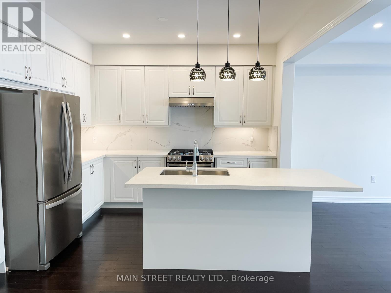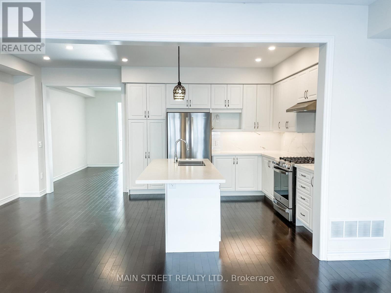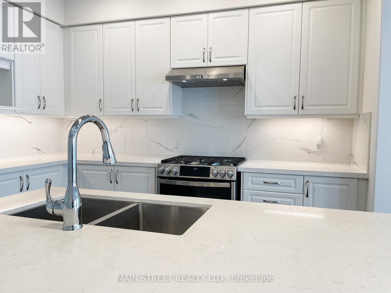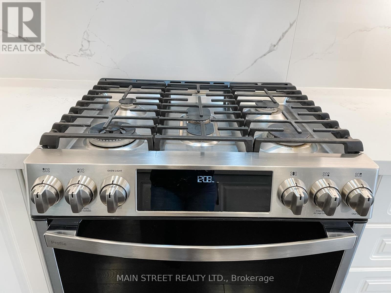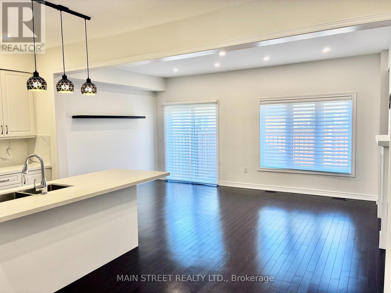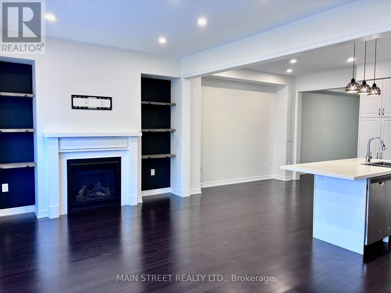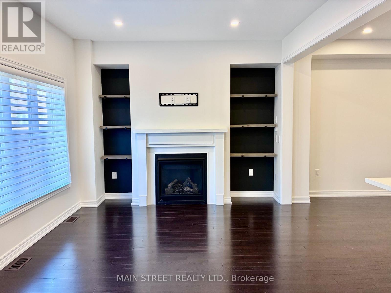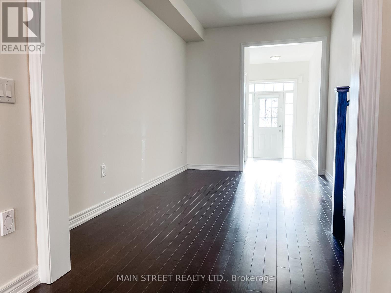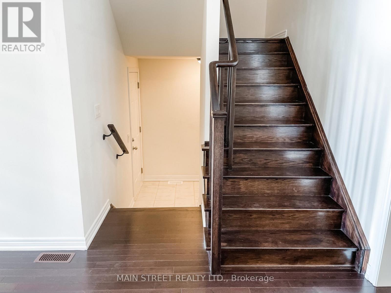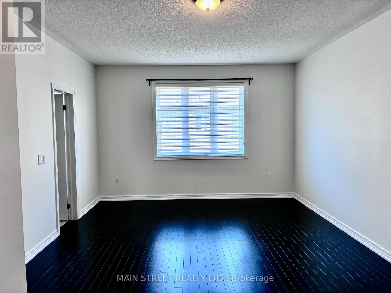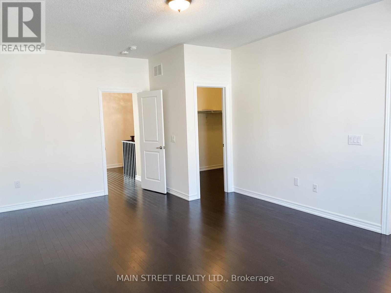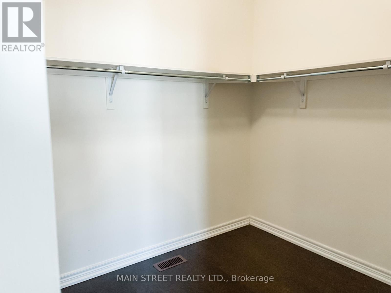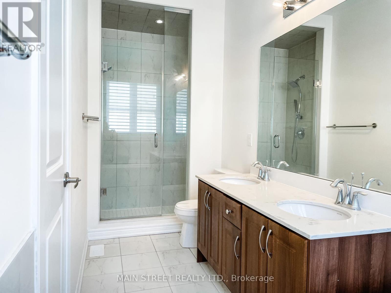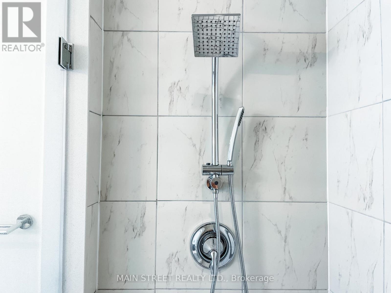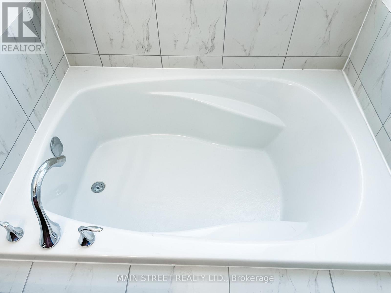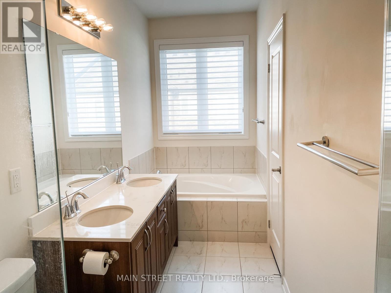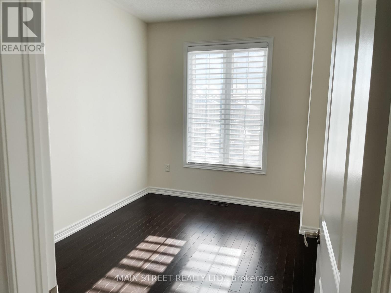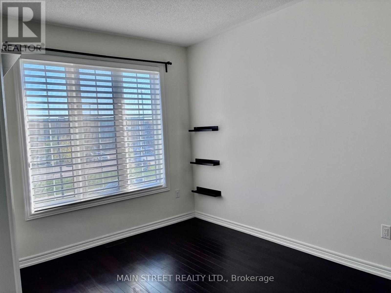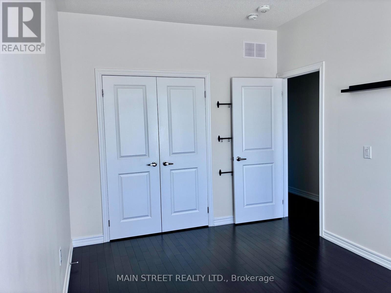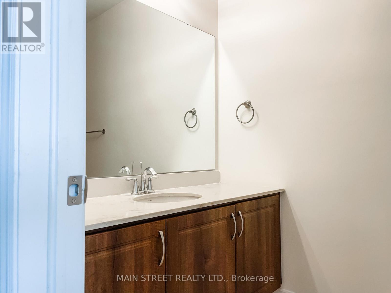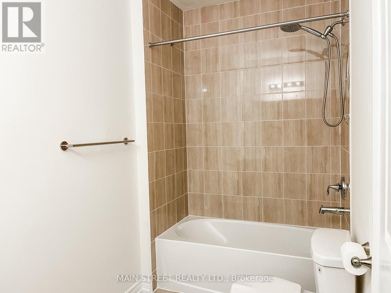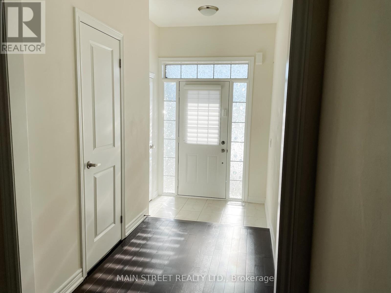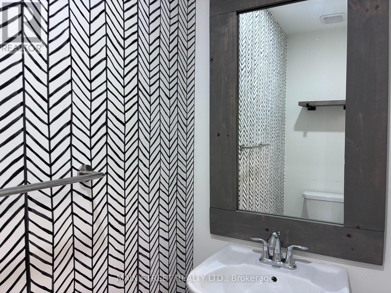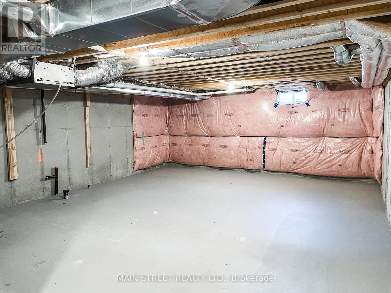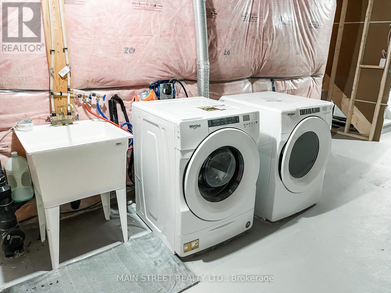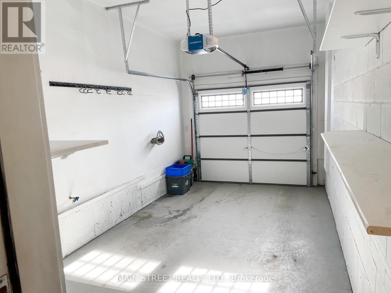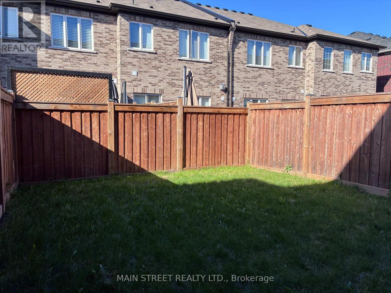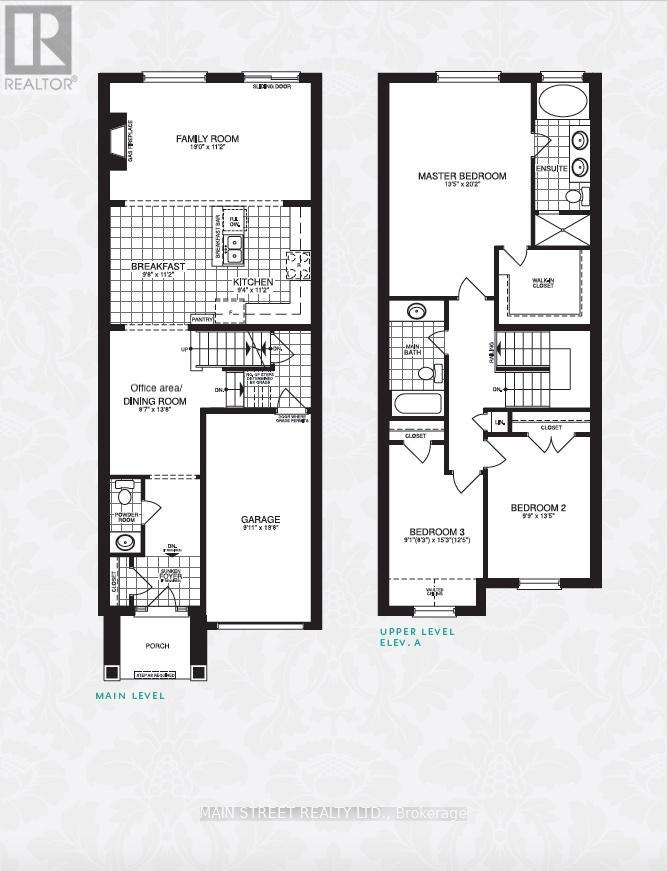36 Veterans Street Bradford West Gwillimbury, Ontario L3Z 4L3
3 Bedroom
3 Bathroom
1500 - 2000 sqft
Fireplace
Central Air Conditioning
Forced Air
$3,100 Monthly
EXCELLENT LOCATION! This 1,815 sq ft Fully Upgraded Luxury Home offers an Open concept eat-in kitchen with large centre island with quartz counters & backsplash, 5 burner gas range, 9ft ceilings on main & 2nd floor, smooth ceilings, pot-lights, hardwood & quartz counters thru-out, gas fireplace, custom window coverings, open-concept dining/office space on main fl. Unfinished basement perfect for home gym. Mins to schools, community centre, transit, GO Station, Hwy#400 and all amenities. (id:61852)
Property Details
| MLS® Number | N12436038 |
| Property Type | Single Family |
| Community Name | Bradford |
| AmenitiesNearBy | Schools, Public Transit |
| CommunityFeatures | Community Centre |
| Features | Level Lot, Carpet Free |
| ParkingSpaceTotal | 2 |
Building
| BathroomTotal | 3 |
| BedroomsAboveGround | 3 |
| BedroomsTotal | 3 |
| Amenities | Fireplace(s) |
| Appliances | Central Vacuum, Garage Door Opener Remote(s), Dishwasher, Dryer, Garage Door Opener, Stove, Window Coverings, Refrigerator |
| BasementDevelopment | Unfinished |
| BasementType | Full (unfinished) |
| ConstructionStyleAttachment | Attached |
| CoolingType | Central Air Conditioning |
| ExteriorFinish | Brick, Stone |
| FireplacePresent | Yes |
| FlooringType | Hardwood |
| FoundationType | Concrete |
| HalfBathTotal | 1 |
| HeatingFuel | Natural Gas |
| HeatingType | Forced Air |
| StoriesTotal | 2 |
| SizeInterior | 1500 - 2000 Sqft |
| Type | Row / Townhouse |
| UtilityWater | Municipal Water |
Parking
| Attached Garage | |
| Garage |
Land
| Acreage | No |
| FenceType | Fenced Yard |
| LandAmenities | Schools, Public Transit |
| Sewer | Sanitary Sewer |
| SizeDepth | 97 Ft ,2 In |
| SizeFrontage | 20 Ft |
| SizeIrregular | 20 X 97.2 Ft |
| SizeTotalText | 20 X 97.2 Ft |
Rooms
| Level | Type | Length | Width | Dimensions |
|---|---|---|---|---|
| Second Level | Primary Bedroom | 4.09 m | 6.15 m | 4.09 m x 6.15 m |
| Second Level | Bedroom 2 | 4.65 m | 2.77 m | 4.65 m x 2.77 m |
| Second Level | Bedroom 3 | 2.99 m | 4.01 m | 2.99 m x 4.01 m |
| Ground Level | Kitchen | 2.84 m | 3.4 m | 2.84 m x 3.4 m |
| Ground Level | Eating Area | 2.95 m | 3.4 m | 2.95 m x 3.4 m |
| Ground Level | Living Room | 5.49 m | 3.4 m | 5.49 m x 3.4 m |
| Ground Level | Dining Room | 4.17 m | 2.61 m | 4.17 m x 2.61 m |
Interested?
Contact us for more information
Melissa Bray
Salesperson
Main Street Realty Ltd.
150 Main Street S.
Newmarket, Ontario L3Y 3Z1
150 Main Street S.
Newmarket, Ontario L3Y 3Z1
