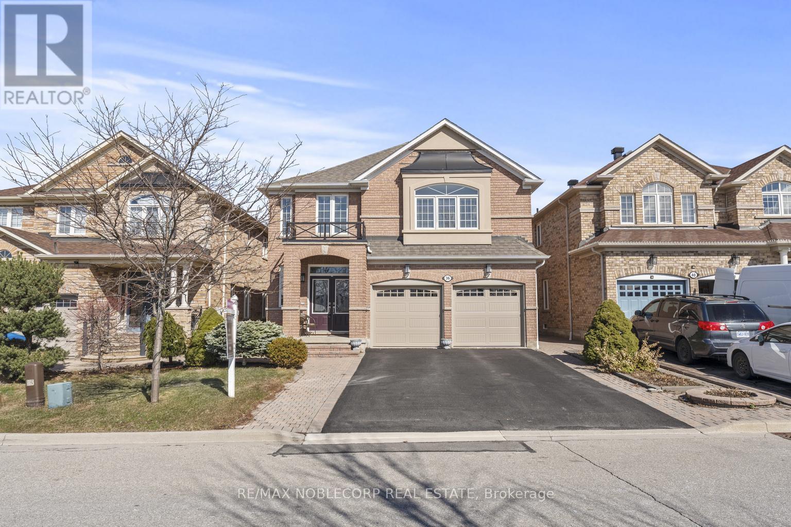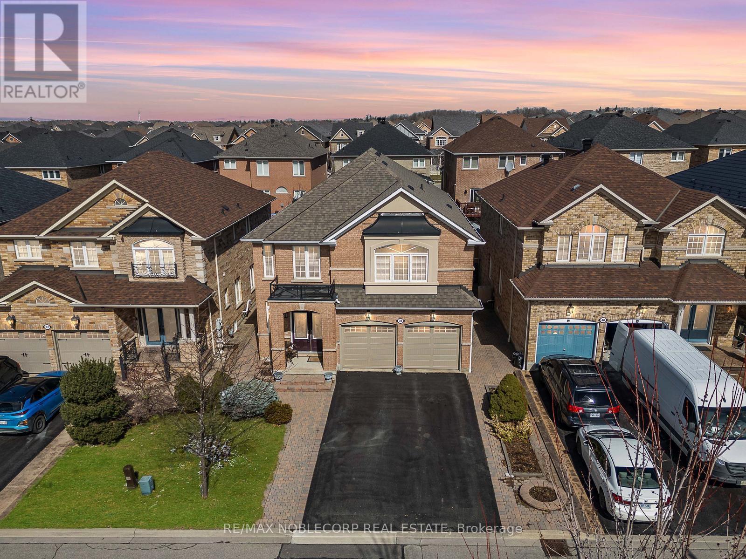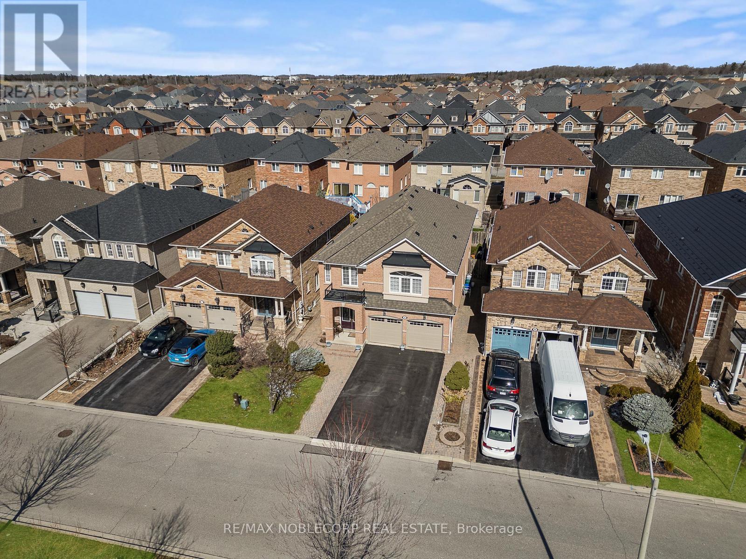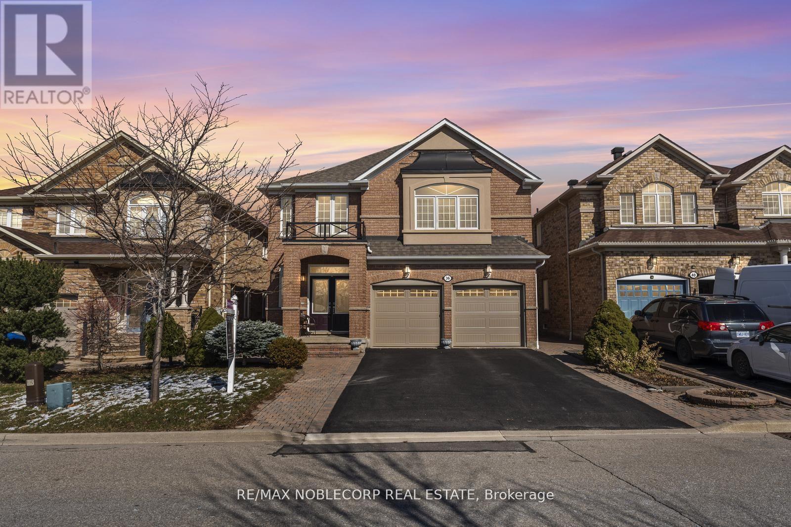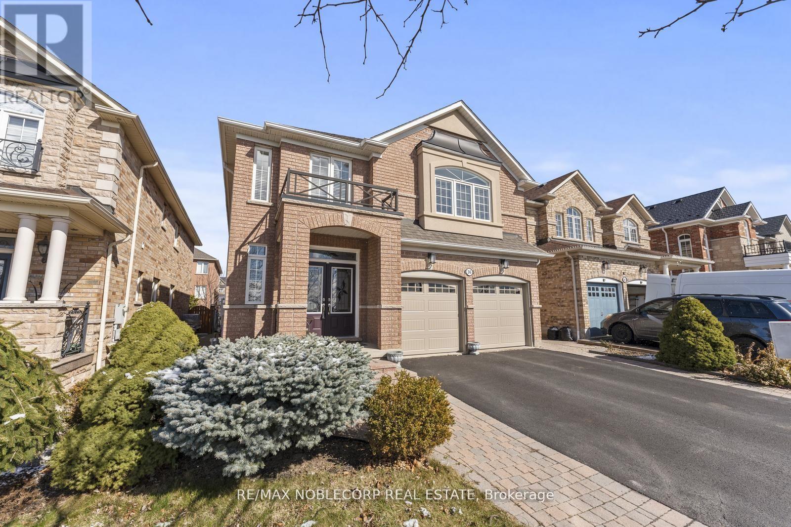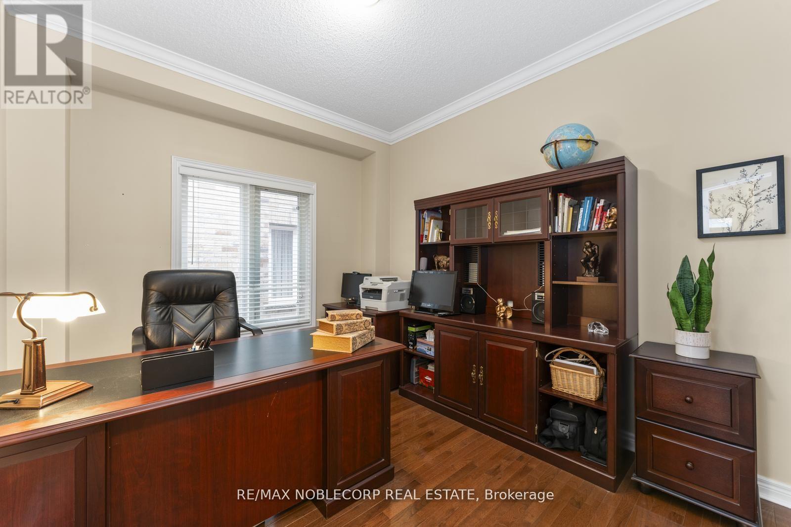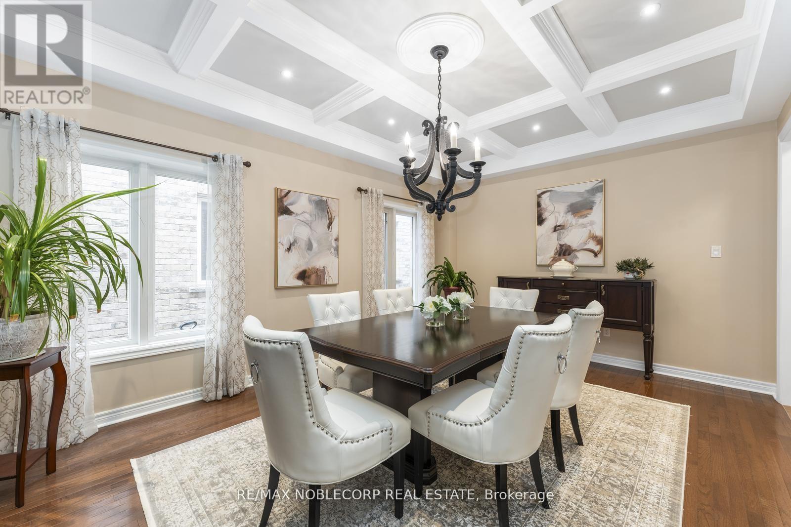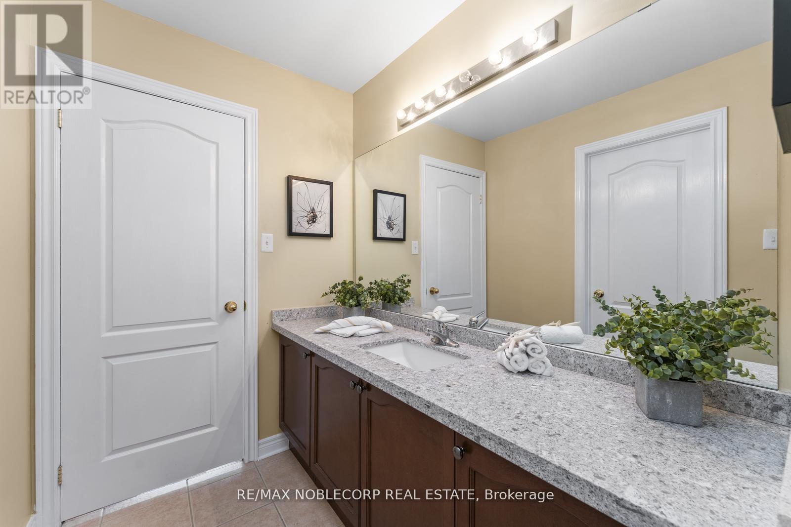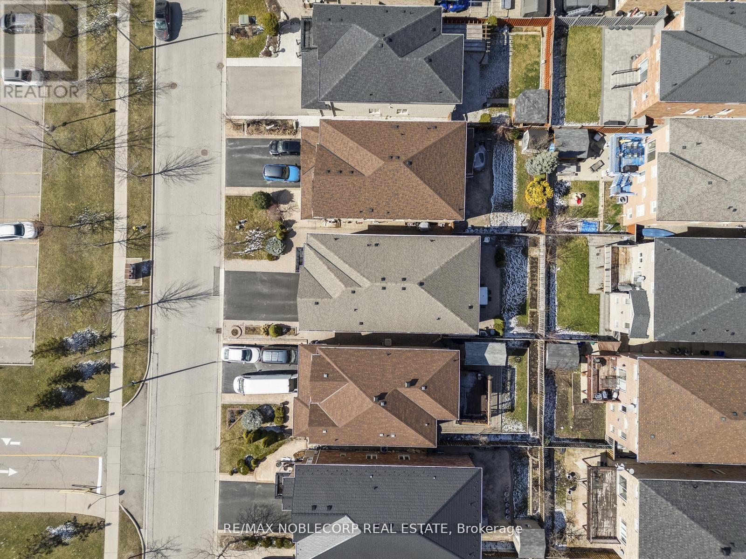36 Venice Gate Drive Vaughan, Ontario L4H 0E7
$1,775,000
Welcome to 36 Venice Gate in Vellore Village. With over 4000+ sq ft of living space, this stunning residence exudes both comfort and style. Impeccably clean and maintained 5+1 bed, 5-bath home with curb appeal and no sidewalk. Showcasing refined principal rooms and an open-concept layout that effortlessly harmonizes living and entertaining spaces. The finished basement includes a separate entrance, service stairs with an additional kitchen + kitchenette, bedroom, bathroom and a huge recreational area. With hardwood floors, pot lights, cornice moulding details, a huge diamond kitchen island, generous-sized bedrooms, and a classic design, this home is a true gem in Vellore Village. Conveniently located near all major amenities including Canada's Wonderland, Vaughan Mills mall, HWY 400, Walmart, Transit, Resturants, Shops and more. (id:61852)
Property Details
| MLS® Number | N12003548 |
| Property Type | Single Family |
| Community Name | Vellore Village |
| AmenitiesNearBy | Hospital, Park, Public Transit, Schools |
| CommunityFeatures | Community Centre |
| ParkingSpaceTotal | 6 |
Building
| BathroomTotal | 5 |
| BedroomsAboveGround | 5 |
| BedroomsBelowGround | 1 |
| BedroomsTotal | 6 |
| Appliances | Central Vacuum, Dishwasher, Dryer, Garage Door Opener, Hood Fan, Alarm System, Two Stoves, Two Washers, Window Coverings, Two Refrigerators |
| BasementDevelopment | Finished |
| BasementFeatures | Separate Entrance |
| BasementType | N/a (finished) |
| ConstructionStyleAttachment | Detached |
| CoolingType | Central Air Conditioning |
| ExteriorFinish | Brick |
| FireplacePresent | Yes |
| FlooringType | Ceramic, Parquet, Hardwood |
| FoundationType | Concrete |
| HalfBathTotal | 1 |
| HeatingFuel | Natural Gas |
| HeatingType | Forced Air |
| StoriesTotal | 2 |
| SizeInterior | 3000 - 3500 Sqft |
| Type | House |
| UtilityWater | Municipal Water |
Parking
| Garage |
Land
| Acreage | No |
| FenceType | Fenced Yard |
| LandAmenities | Hospital, Park, Public Transit, Schools |
| Sewer | Sanitary Sewer |
| SizeDepth | 109 Ft |
| SizeFrontage | 39 Ft ,4 In |
| SizeIrregular | 39.4 X 109 Ft |
| SizeTotalText | 39.4 X 109 Ft |
Rooms
| Level | Type | Length | Width | Dimensions |
|---|---|---|---|---|
| Second Level | Bedroom 4 | 4.7 m | 4.18 m | 4.7 m x 4.18 m |
| Second Level | Bedroom 5 | 3.6 m | 3.96 m | 3.6 m x 3.96 m |
| Second Level | Primary Bedroom | 5.55 m | 4.75 m | 5.55 m x 4.75 m |
| Second Level | Bedroom 2 | 3.6 m | 4.51 m | 3.6 m x 4.51 m |
| Second Level | Bedroom 3 | 3.47 m | 4.27 m | 3.47 m x 4.27 m |
| Ground Level | Kitchen | 3.66 m | 3.84 m | 3.66 m x 3.84 m |
| Ground Level | Eating Area | 3.6 m | 4.15 m | 3.6 m x 4.15 m |
| Ground Level | Family Room | 5.43 m | 3.96 m | 5.43 m x 3.96 m |
| Ground Level | Living Room | 3.72 m | 3.97 m | 3.72 m x 3.97 m |
| Ground Level | Dining Room | 3.72 m | 3.97 m | 3.72 m x 3.97 m |
| Ground Level | Den | 3.66 m | 3.05 m | 3.66 m x 3.05 m |
| Ground Level | Mud Room | Measurements not available |
Interested?
Contact us for more information
Maria Bifolchi
Broker
3603 Langstaff Rd #14&15
Vaughan, Ontario L4K 9G7
