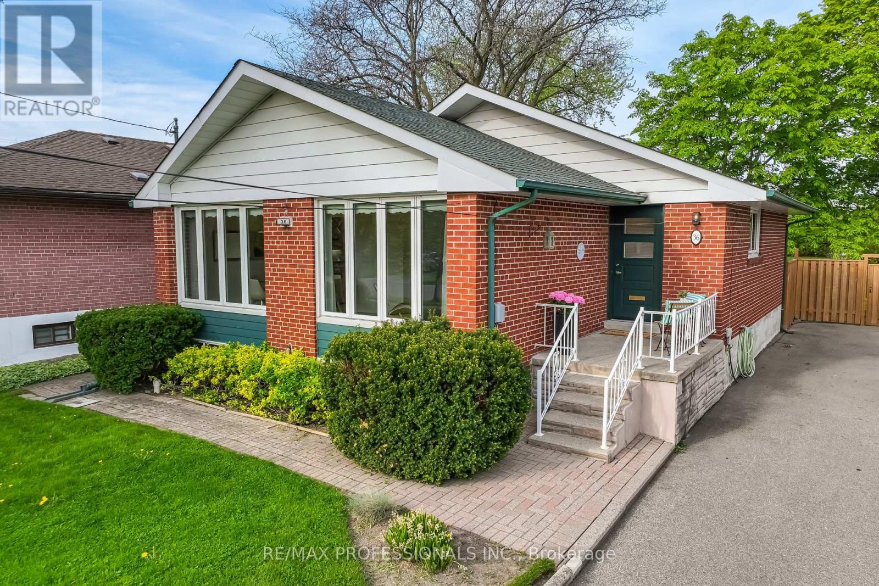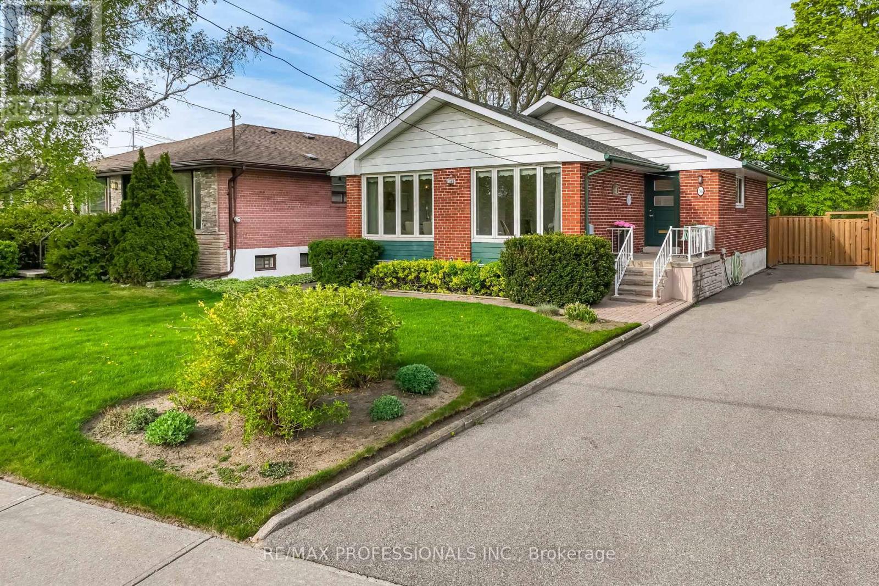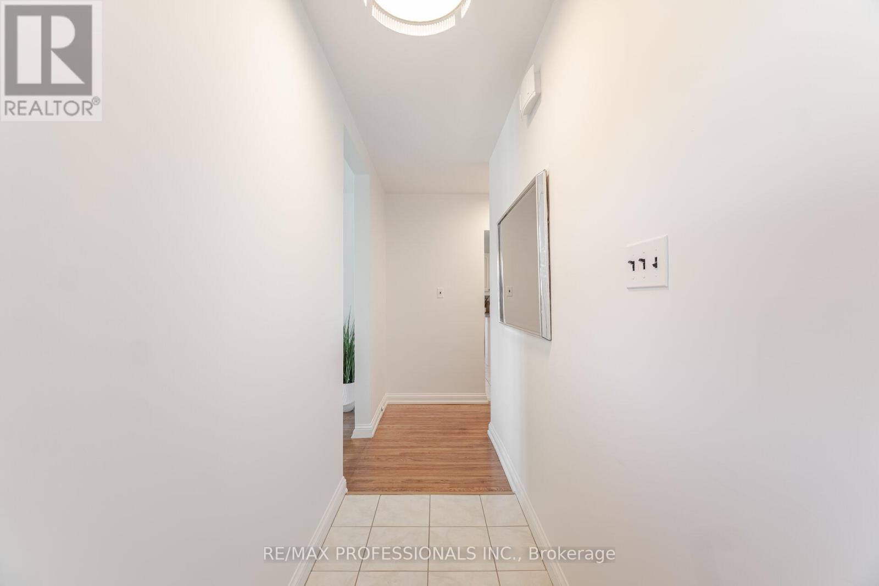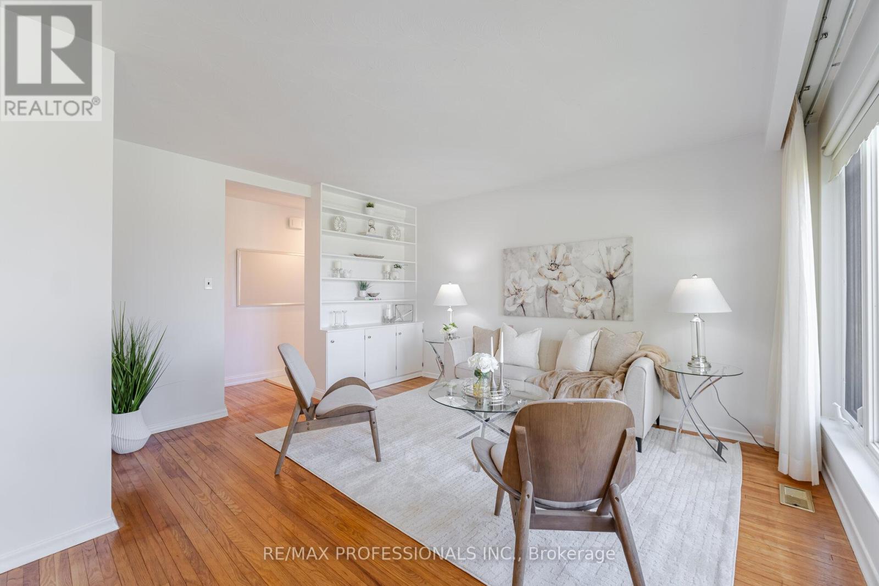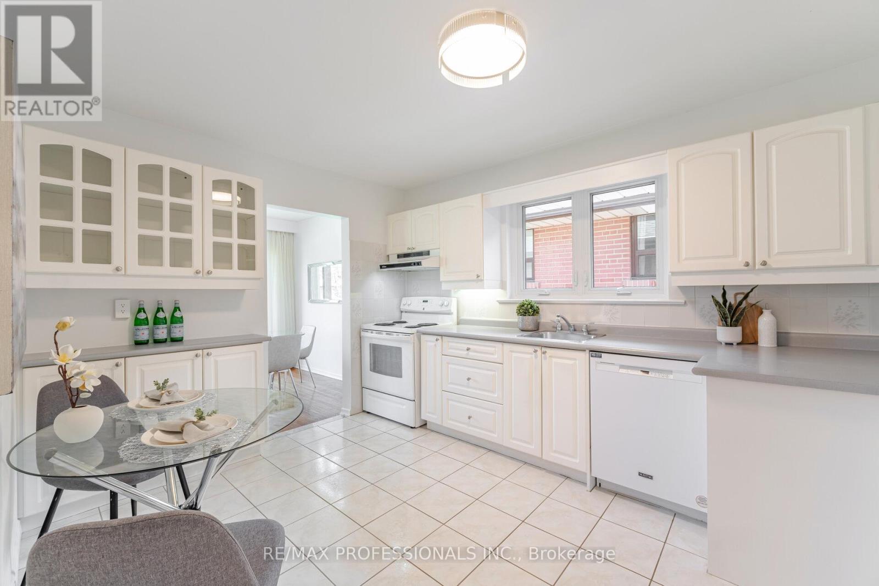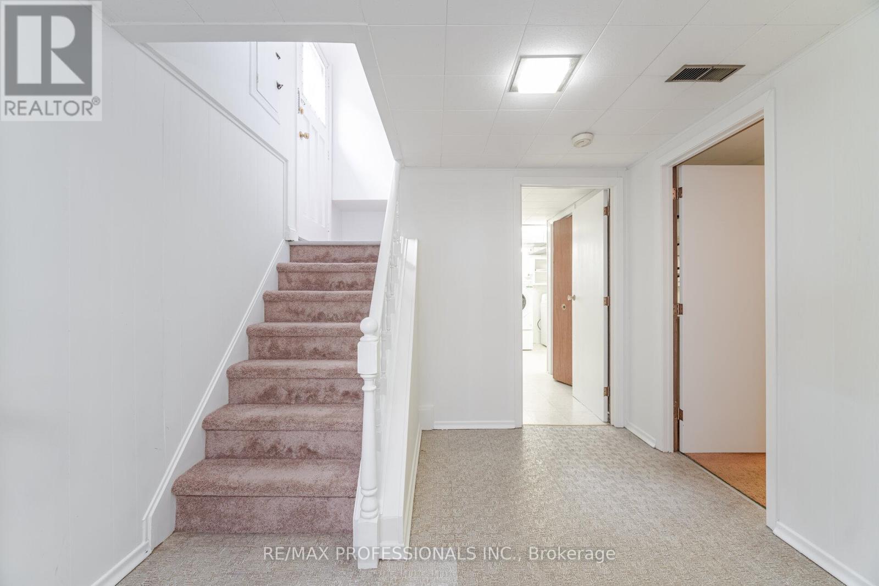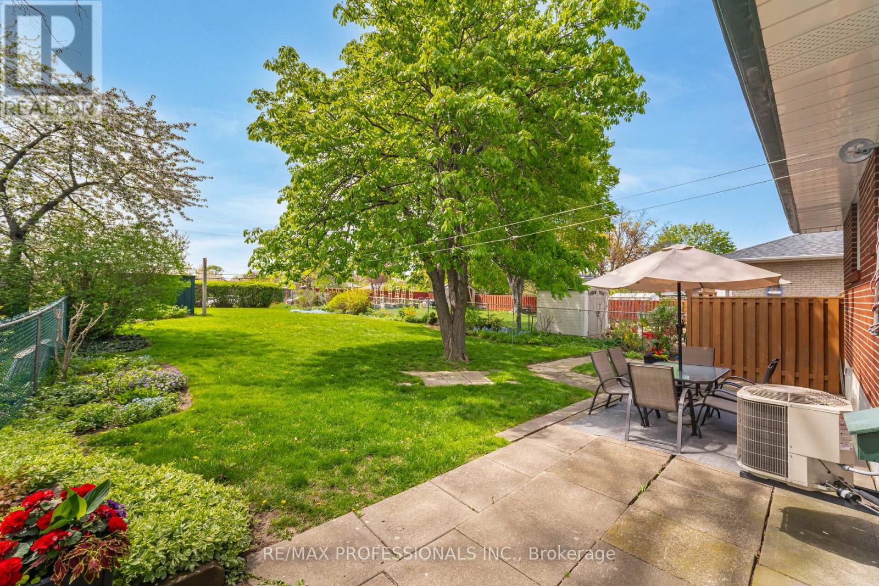36 Templar Drive Toronto, Ontario M9R 3C7
$999,000
Premium 45' x 175' Beautifully Landscaped Pool Size Lot in the Desirable Westway Neighbourhood! This Exquisite 3+1 Bedroom Bungalow Offers a Sun-Filled Open Concept Living and Dining Room with Gleaming Hardwood Floors, Large Windows with an East View, a Built-In Bookshelf and a Spacious Bright White Family Size Eat-In Kitchen. The Lower Level Features a 4th Bedroom, Recreation Room, Office, Laundry Room, Workshop & Has A Separate Entrance. Great Potential for In-Law Suite! A Perfect Expansive Backyard Ideal for Entertaining Family & Friends or Simply Relaxing Among The Lovely Perennial Garden. Fenced Yard & Parking For 5! This Home Offers Great Convenience with Steps to Public Transit, Great Schools, Parks & Places of Worship. Plus Its A Short Drive to Hwy. 401, 427, Shopping, Airport & 20 min. to Downtown! This Original Owner Took Pride In Her Property! (id:61852)
Open House
This property has open houses!
2:00 pm
Ends at:4:00 pm
2:00 pm
Ends at:4:00 pm
Property Details
| MLS® Number | W12144547 |
| Property Type | Single Family |
| Neigbourhood | Kingsview Village-The Westway |
| Community Name | Kingsview Village-The Westway |
| AmenitiesNearBy | Park, Place Of Worship, Public Transit, Schools |
| ParkingSpaceTotal | 5 |
| Structure | Shed |
Building
| BathroomTotal | 1 |
| BedroomsAboveGround | 3 |
| BedroomsBelowGround | 1 |
| BedroomsTotal | 4 |
| Appliances | Dishwasher, Dryer, Stove, Washer, Whirlpool, Refrigerator |
| ArchitecturalStyle | Bungalow |
| BasementDevelopment | Finished |
| BasementFeatures | Separate Entrance |
| BasementType | N/a (finished) |
| ConstructionStyleAttachment | Detached |
| CoolingType | Central Air Conditioning |
| ExteriorFinish | Brick |
| FlooringType | Tile, Hardwood |
| FoundationType | Poured Concrete |
| HeatingFuel | Natural Gas |
| HeatingType | Forced Air |
| StoriesTotal | 1 |
| SizeInterior | 1100 - 1500 Sqft |
| Type | House |
| UtilityWater | Municipal Water |
Parking
| No Garage |
Land
| Acreage | No |
| FenceType | Fenced Yard |
| LandAmenities | Park, Place Of Worship, Public Transit, Schools |
| Sewer | Sanitary Sewer |
| SizeDepth | 175 Ft |
| SizeFrontage | 45 Ft |
| SizeIrregular | 45 X 175 Ft ; 45'x175' & 45'x180' |
| SizeTotalText | 45 X 175 Ft ; 45'x175' & 45'x180' |
Rooms
| Level | Type | Length | Width | Dimensions |
|---|---|---|---|---|
| Basement | Laundry Room | 4.72 m | 4.02 m | 4.72 m x 4.02 m |
| Basement | Workshop | 4.58 m | 2.94 m | 4.58 m x 2.94 m |
| Basement | Bedroom 4 | 4.8 m | 2.27 m | 4.8 m x 2.27 m |
| Basement | Recreational, Games Room | 6.53 m | 4.06 m | 6.53 m x 4.06 m |
| Basement | Office | 4.83 m | 3.39 m | 4.83 m x 3.39 m |
| Main Level | Foyer | 4.78 m | 1.08 m | 4.78 m x 1.08 m |
| Main Level | Living Room | 4.26 m | 3.48 m | 4.26 m x 3.48 m |
| Main Level | Dining Room | 3.16 m | 2.86 m | 3.16 m x 2.86 m |
| Main Level | Kitchen | 4.2 m | 2.99 m | 4.2 m x 2.99 m |
| Main Level | Primary Bedroom | 3.66 m | 3.63 m | 3.66 m x 3.63 m |
| Main Level | Bedroom 2 | 4.12 m | 2.72 m | 4.12 m x 2.72 m |
| Main Level | Bedroom 3 | 2.41 m | 2.41 m x Measurements not available |
Interested?
Contact us for more information
Lisa Marie Hochreiter
Salesperson
1 East Mall Cres Unit D-3-C
Toronto, Ontario M9B 6G8
