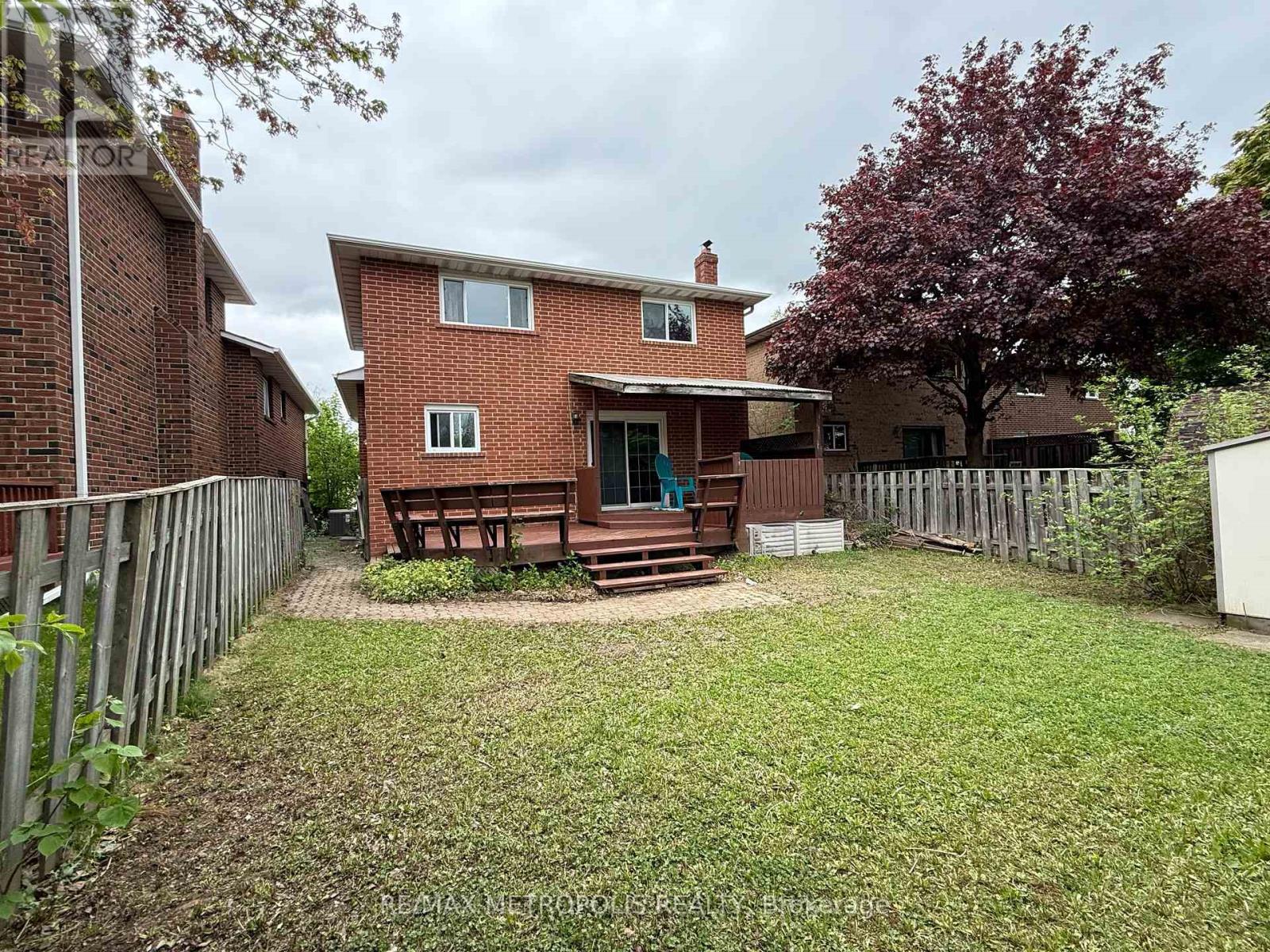36 Tanager Square Brampton, Ontario L6Z 1Z2
$999,999
Stunning & spacious detached 5-level backsplit in a quiet, family-friendly neighbourhood! 4 + 1 beds, 3 baths, 3 entrances, 3 kitchens & 2 laundries give unrivalled flexibility for multigenerational living or income. The main floor showcases a freshly upgraded chefs kitchens/s appliances, sleek pot lights & quartz countertops flowing into an open-concept living/dining room bathed in natural light. The middle level is brightened by added pot lights above a generous family room. Upstairs, enjoy 3 roomy bedrooms & a stylish semi-ensuite 4-pc bath. Lower levels provide 2 more bedrooms, 2 full kitchens & a private entry ideal for in-laws, guests or personal use. Step out to a deep yard with a partially covered 2-tier deck perfect for entertaining. Parking for 4 on a wide lot. Walk to 5 bus routes (incl. Züm), a catwalk to Sandalwood, Heartlake Town Centre, parks & quick access to major roads. A rare turnkey home offering comfort, versatility & room to grow! (id:61852)
Property Details
| MLS® Number | W12152361 |
| Property Type | Single Family |
| Community Name | Heart Lake West |
| ParkingSpaceTotal | 4 |
Building
| BathroomTotal | 3 |
| BedroomsAboveGround | 4 |
| BedroomsBelowGround | 1 |
| BedroomsTotal | 5 |
| Appliances | Dishwasher, Dryer, Stove, Washer, Refrigerator |
| BasementDevelopment | Finished |
| BasementType | N/a (finished) |
| ConstructionStyleAttachment | Detached |
| ConstructionStyleSplitLevel | Backsplit |
| CoolingType | Central Air Conditioning |
| ExteriorFinish | Brick |
| FireplacePresent | Yes |
| FlooringType | Hardwood, Wood, Tile, Carpeted, Linoleum |
| FoundationType | Poured Concrete |
| HeatingFuel | Natural Gas |
| HeatingType | Forced Air |
| SizeInterior | 1500 - 2000 Sqft |
| Type | House |
| UtilityWater | Municipal Water |
Parking
| Garage |
Land
| Acreage | No |
| Sewer | Sanitary Sewer |
| SizeDepth | 105 Ft ,10 In |
| SizeFrontage | 35 Ft ,1 In |
| SizeIrregular | 35.1 X 105.9 Ft |
| SizeTotalText | 35.1 X 105.9 Ft |
Rooms
| Level | Type | Length | Width | Dimensions |
|---|---|---|---|---|
| Basement | Living Room | Measurements not available | ||
| Basement | Bedroom | Measurements not available | ||
| Lower Level | Kitchen | Measurements not available | ||
| Main Level | Living Room | 3.99 m | 3.13 m | 3.99 m x 3.13 m |
| Main Level | Dining Room | 3.18 m | 2.7 m | 3.18 m x 2.7 m |
| Main Level | Kitchen | 4.92 m | 3.93 m | 4.92 m x 3.93 m |
| Upper Level | Primary Bedroom | 4.08 m | 3.84 m | 4.08 m x 3.84 m |
| Upper Level | Bedroom 2 | 3.75 m | 2.97 m | 3.75 m x 2.97 m |
| Upper Level | Bedroom 3 | 2.7 m | 2.58 m | 2.7 m x 2.58 m |
| In Between | Family Room | 5.79 m | 3.54 m | 5.79 m x 3.54 m |
| In Between | Kitchen | 3.98 m | 2.11 m | 3.98 m x 2.11 m |
| In Between | Bedroom 4 | 3.49 m | 2.72 m | 3.49 m x 2.72 m |
Interested?
Contact us for more information
Daniel Araujo
Salesperson
8321 Kennedy Rd #21-22
Markham, Ontario L3R 5N4
































