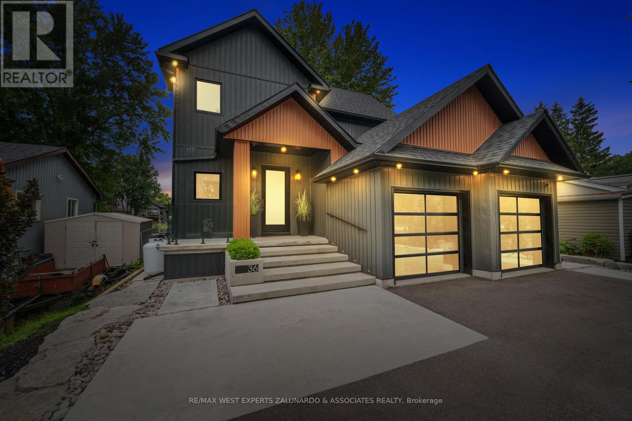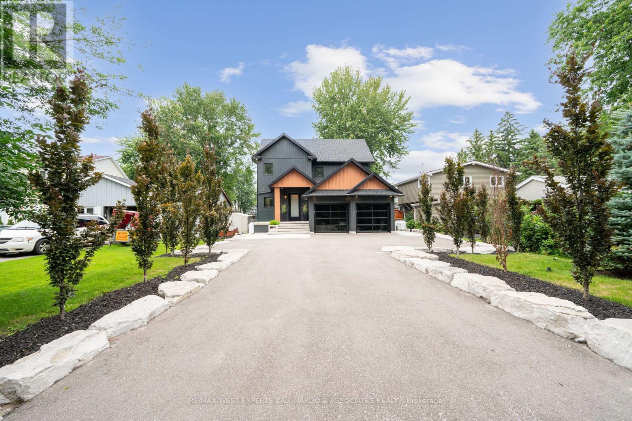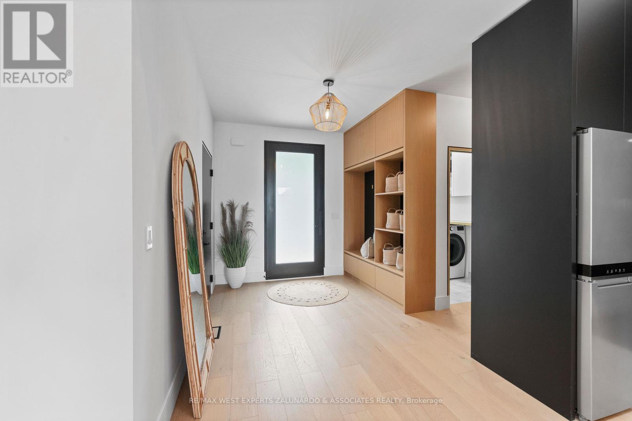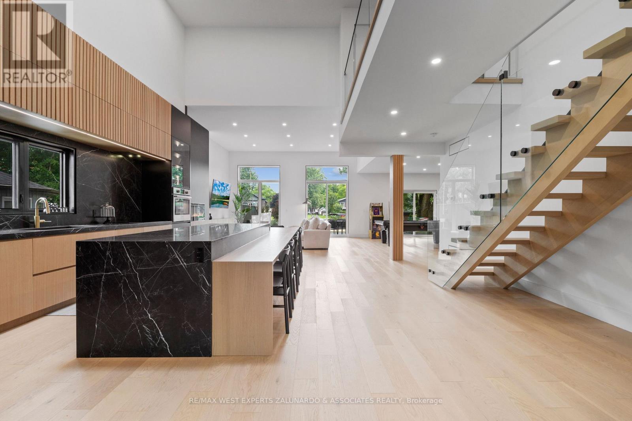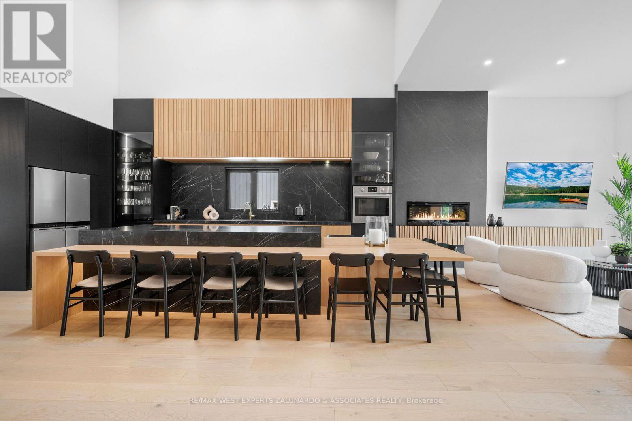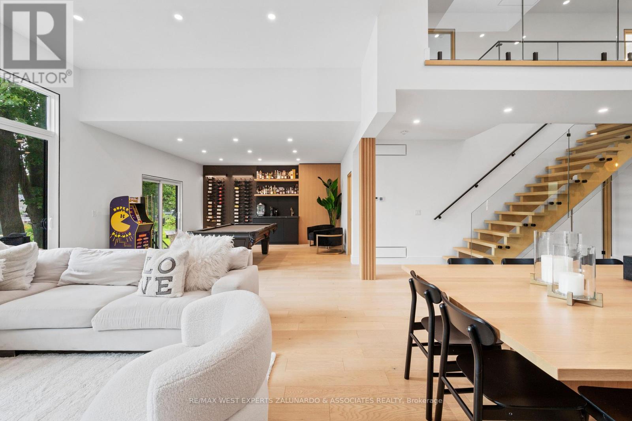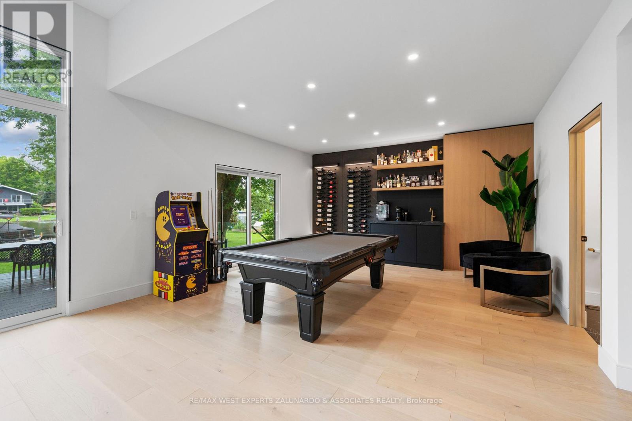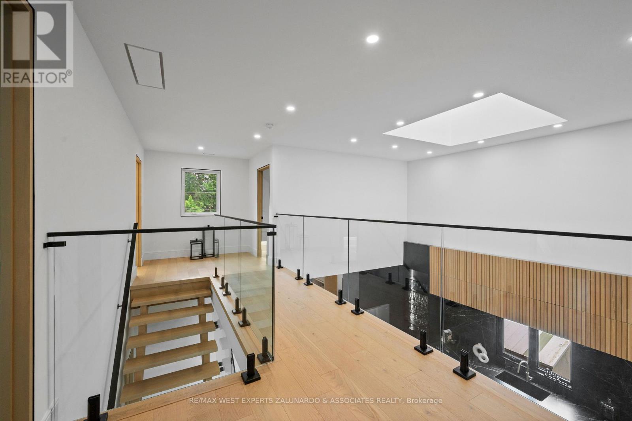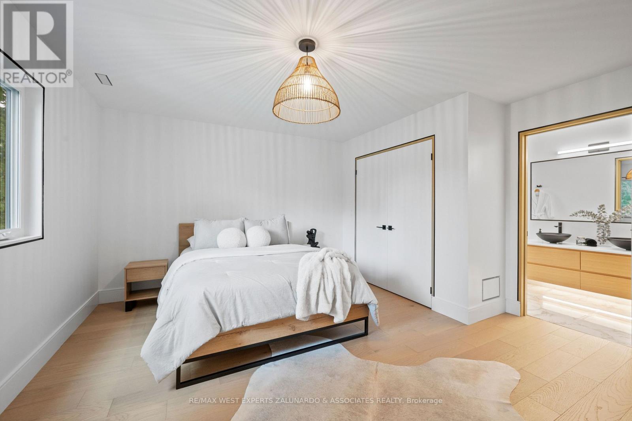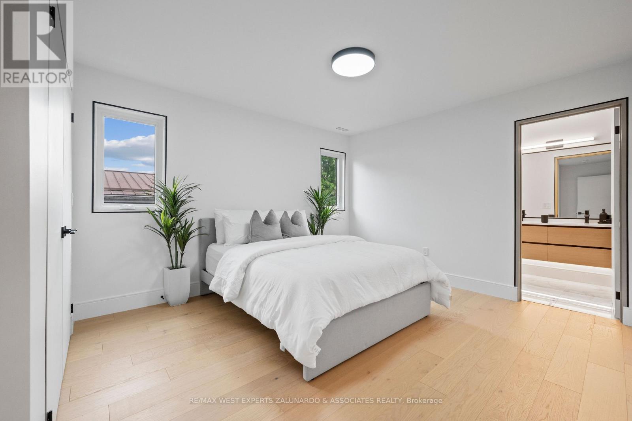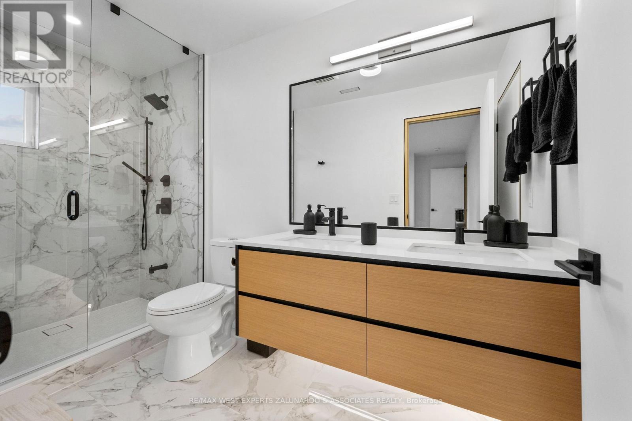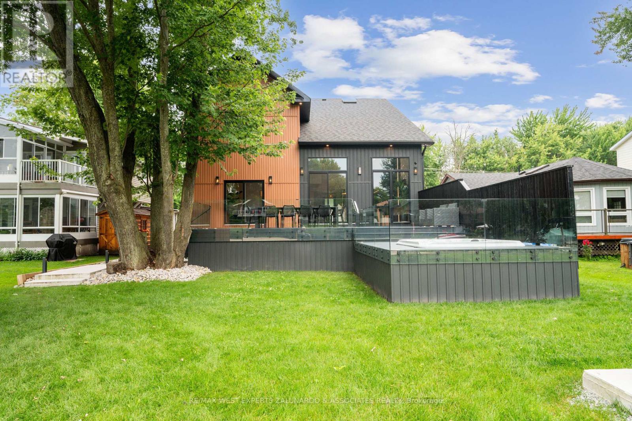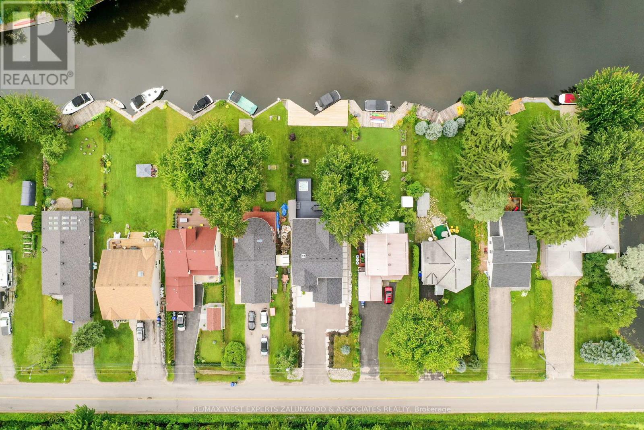36 Simcoe Road Ramara, Ontario L0K 1B0
$1,590,000
Step Into A World Of Unparalleled Luxury At 36 Simcoe Rd, Where Modern City Living Meets Serene Waterfront Tranquility With Direct Access To Lake Simcoe. This Stunning Custom Built Home Offers 50 Feet Of Private Dock And Water Frontage, Delivering Breathtaking Views And An Unbeatable Lakeside Lifestyle. Inside, Soaring 18' Ceilings, A Chef's Kitchen With Built-In Seating For 10, And Custom Built-Ins Throughout Create A Refined Yet Inviting Space. The Open-Concept Layout Extends To An Oversized Deck With A Built-In Hot Tub, Ideal For Entertaining Or Unwinding By The Water. No Detail Has Been Overlooked, With Top-Tier Finished And Meticulous Design Throughout. This Exceptional Property Is Also Featured In Airbnb's Prestigious Luxe Collection, Which Caters To High End Clientele And Generates Premium Income Through Short Term Rentals. Whether For Personal Enjoyment Or As A High Performing Investment, This Is More Than A Home It's A Luxurious, Income Generating Waterfront Experience. (id:61852)
Property Details
| MLS® Number | S12120072 |
| Property Type | Single Family |
| Community Name | Brechin |
| Easement | Unknown |
| EquipmentType | Propane Tank |
| ParkingSpaceTotal | 8 |
| RentalEquipmentType | Propane Tank |
| ViewType | Direct Water View |
| WaterFrontType | Waterfront On Canal |
Building
| BathroomTotal | 4 |
| BedroomsAboveGround | 4 |
| BedroomsTotal | 4 |
| Appliances | Cooktop, Dishwasher, Dryer, Oven, Washer, Refrigerator |
| BasementType | Crawl Space |
| ConstructionStyleAttachment | Detached |
| CoolingType | Central Air Conditioning |
| ExteriorFinish | Vinyl Siding |
| FireplacePresent | Yes |
| FlooringType | Hardwood |
| FoundationType | Poured Concrete |
| HalfBathTotal | 1 |
| HeatingFuel | Propane |
| HeatingType | Forced Air |
| StoriesTotal | 2 |
| SizeInterior | 2000 - 2500 Sqft |
| Type | House |
| UtilityWater | Municipal Water |
Parking
| Attached Garage | |
| Garage |
Land
| AccessType | Year-round Access, Private Docking |
| Acreage | No |
| Sewer | Sanitary Sewer |
| SizeDepth | 200 Ft |
| SizeFrontage | 50 Ft |
| SizeIrregular | 50 X 200 Ft |
| SizeTotalText | 50 X 200 Ft |
Rooms
| Level | Type | Length | Width | Dimensions |
|---|---|---|---|---|
| Second Level | Primary Bedroom | 4.3 m | 3.51 m | 4.3 m x 3.51 m |
| Second Level | Bedroom 2 | 3.75 m | 3.51 m | 3.75 m x 3.51 m |
| Second Level | Bedroom 3 | 3.66 m | 3.51 m | 3.66 m x 3.51 m |
| Main Level | Foyer | 3.41 m | 2.8 m | 3.41 m x 2.8 m |
| Main Level | Kitchen | 6.68 m | 5.79 m | 6.68 m x 5.79 m |
| Main Level | Family Room | 5.79 m | 5.15 m | 5.79 m x 5.15 m |
| Main Level | Dining Room | 4.63 m | 4.61 m | 4.63 m x 4.61 m |
| Main Level | Bedroom 4 | 4.66 m | 4.33 m | 4.66 m x 4.33 m |
https://www.realtor.ca/real-estate/28251177/36-simcoe-road-ramara-brechin-brechin
Interested?
Contact us for more information
Mike Gatti
Salesperson
277 Cityview Blvd. Unit 16
Vaughan, Ontario L4H 5A4
Steven Zalunardo
Broker of Record
277 Cityview Blvd. Unit 16
Vaughan, Ontario L4H 5A4

