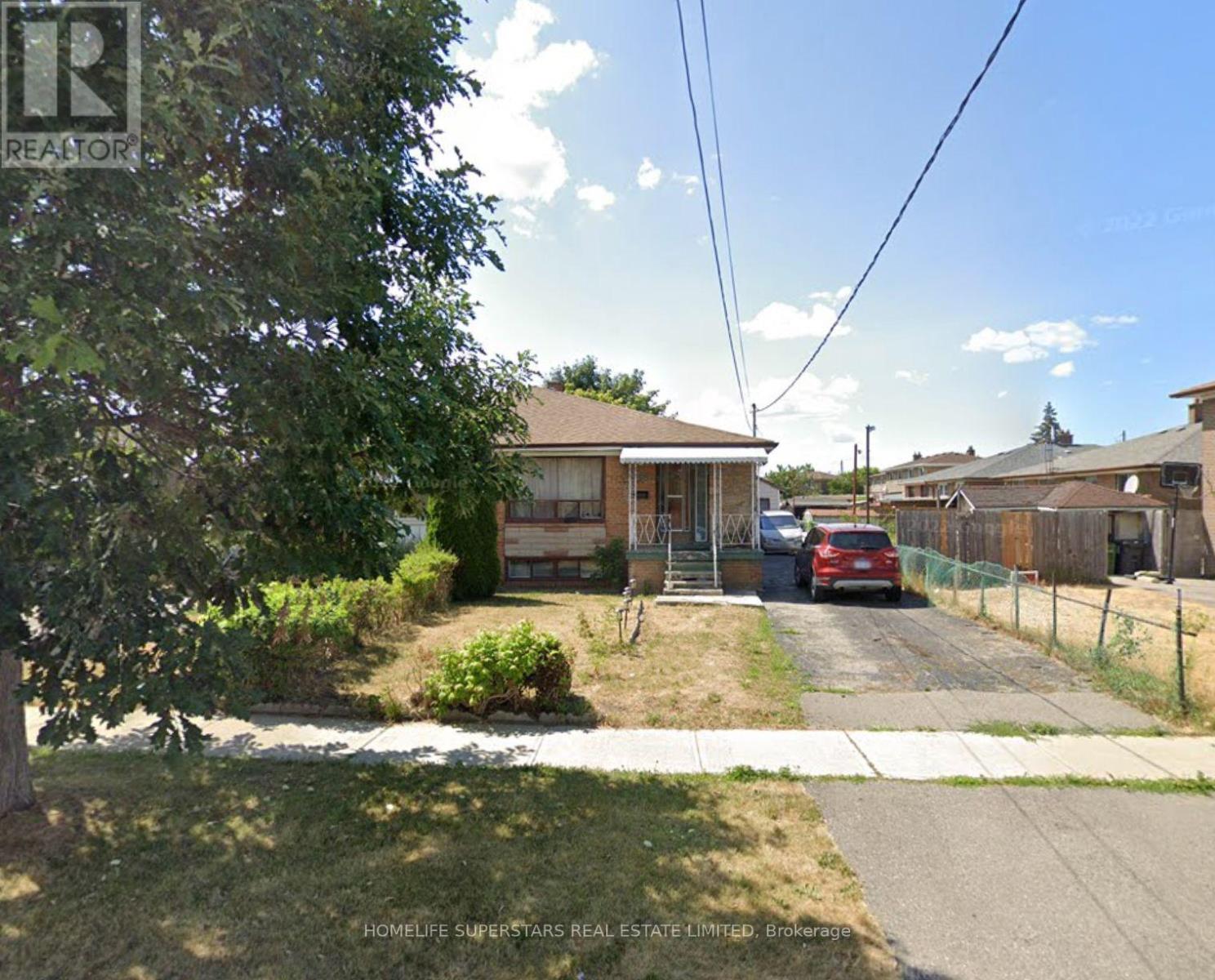36 Rubydale Gardens Toronto, Ontario M9L 1B9
$1,125,000
Garden Suit Permit Available, 33x163 feet Lot. Additional 1200 Sq Ft Garden Suit Possible. Renovators Delight. VTB Possible.This property is perfect for growing families, multi-generational households, or investors seeking rental income. Welcome to this well sought after 3+2 bedroom,home in the heart of North York, Humber Summit community. Basement Apartment W/ Separate Entrance, Kitchens and 2 Bedrooms* 6 Cars on Private Driveway* Detached Garage/ Storage. Finch West LRT at Doorstep.Prime Location with Nearby AmenitiesSituated in a family-friendly neighborhood, this home offers easy access to schools, parks, shopping, and transit. Steps from North Humber Park, West Humber Trail, and community recreation centres, it's perfect for active lifestyles. Commuters will appreciate the short drive to Hwy 400, 401, and 407, plus convenient access to York University, Humber College, and LRT, TTC bus routes. Nearby shopping at Albion Mall, India Bazar (id:61852)
Property Details
| MLS® Number | W12423954 |
| Property Type | Single Family |
| Neigbourhood | Humber Summit |
| Community Name | Humber Summit |
| EquipmentType | Water Heater - Gas |
| Features | Irregular Lot Size, In-law Suite |
| ParkingSpaceTotal | 7 |
| RentalEquipmentType | Water Heater - Gas |
Building
| BathroomTotal | 2 |
| BedroomsAboveGround | 3 |
| BedroomsBelowGround | 2 |
| BedroomsTotal | 5 |
| ArchitecturalStyle | Raised Bungalow |
| BasementFeatures | Apartment In Basement, Separate Entrance |
| BasementType | N/a, N/a |
| ConstructionStyleAttachment | Semi-detached |
| CoolingType | Central Air Conditioning |
| ExteriorFinish | Brick |
| FlooringType | Hardwood, Ceramic |
| FoundationType | Poured Concrete |
| HeatingFuel | Natural Gas |
| HeatingType | Forced Air |
| StoriesTotal | 1 |
| SizeInterior | 1100 - 1500 Sqft |
| Type | House |
| UtilityWater | Municipal Water |
Parking
| Detached Garage | |
| Garage |
Land
| Acreage | No |
| Sewer | Sanitary Sewer |
| SizeDepth | 163 Ft ,6 In |
| SizeFrontage | 33 Ft |
| SizeIrregular | 33 X 163.5 Ft |
| SizeTotalText | 33 X 163.5 Ft |
| ZoningDescription | Residential |
Rooms
| Level | Type | Length | Width | Dimensions |
|---|---|---|---|---|
| Basement | Bedroom | 4.75 m | 3.35 m | 4.75 m x 3.35 m |
| Basement | Bedroom 2 | 2.75 m | 2.5 m | 2.75 m x 2.5 m |
| Basement | Living Room | 5.69 m | 5.04 m | 5.69 m x 5.04 m |
| Basement | Kitchen | 2.75 m | 2.5 m | 2.75 m x 2.5 m |
| Main Level | Living Room | 8.25 m | 3.48 m | 8.25 m x 3.48 m |
| Main Level | Dining Room | 8.25 m | 3.48 m | 8.25 m x 3.48 m |
| Main Level | Kitchen | 4.75 m | 2.68 m | 4.75 m x 2.68 m |
| Main Level | Bedroom | 4.22 m | 3.21 m | 4.22 m x 3.21 m |
| Main Level | Bedroom 2 | 3.63 m | 3.07 m | 3.63 m x 3.07 m |
| Other | Bedroom 3 | 3.1 m | 3.07 m | 3.1 m x 3.07 m |
Utilities
| Cable | Available |
| Electricity | Available |
| Sewer | Available |
https://www.realtor.ca/real-estate/28907272/36-rubydale-gardens-toronto-humber-summit-humber-summit
Interested?
Contact us for more information
Sathi Sathiyanathan
Broker
102-23 Westmore Drive
Toronto, Ontario M9V 3Y7


















