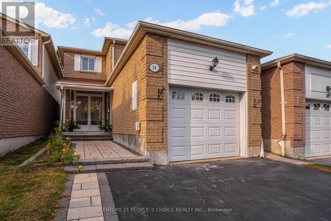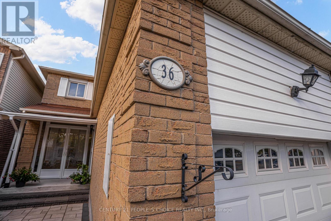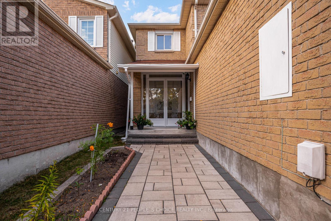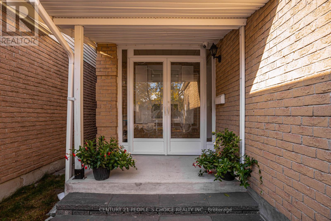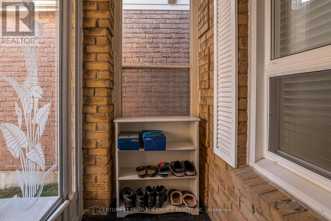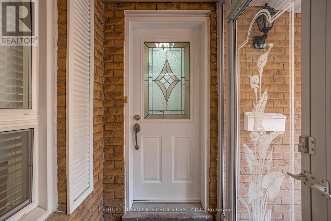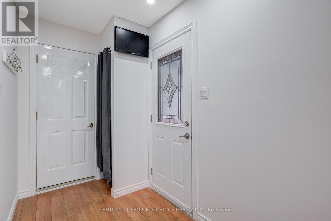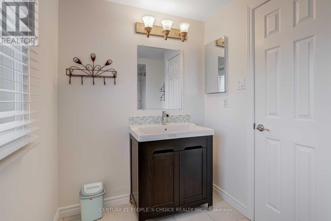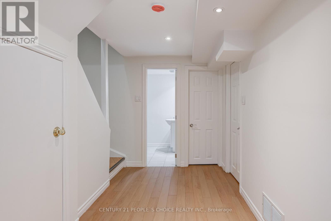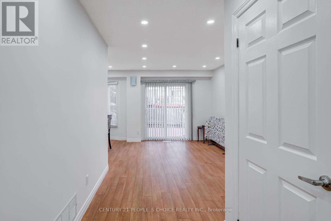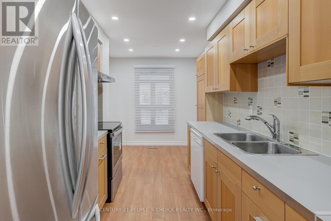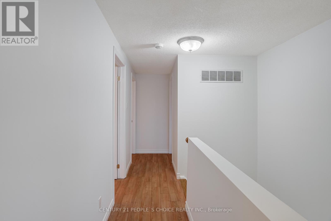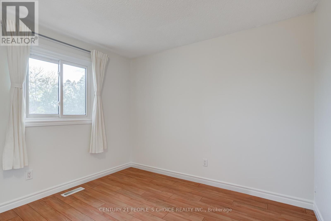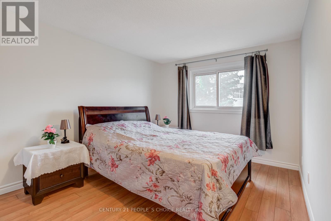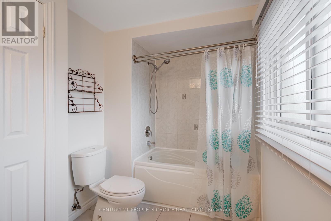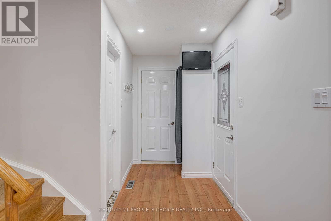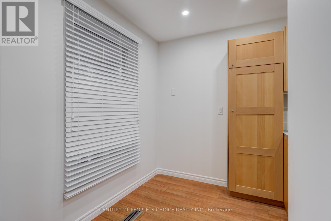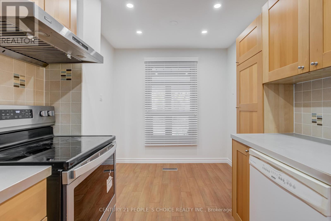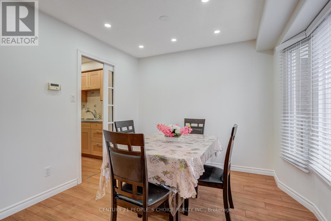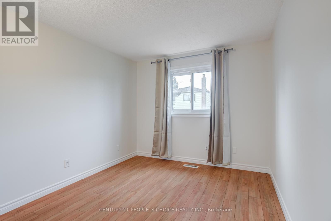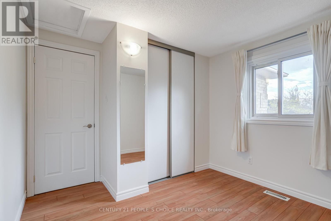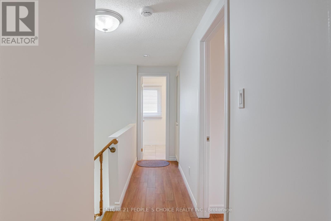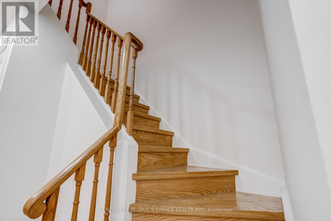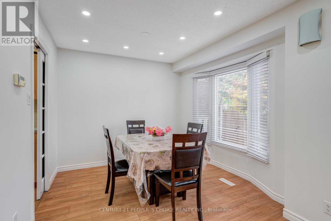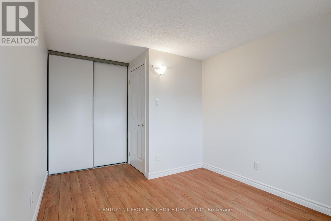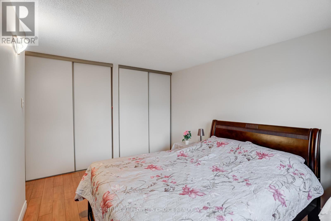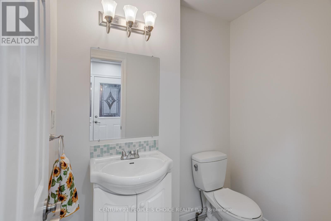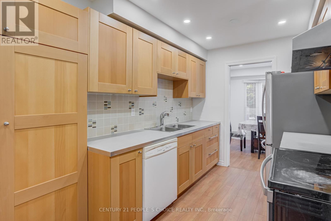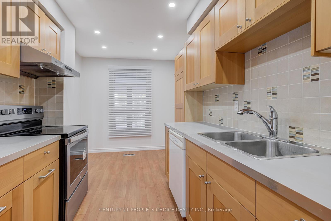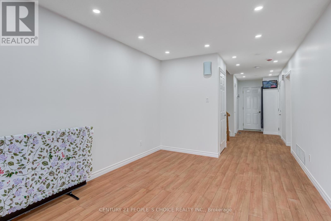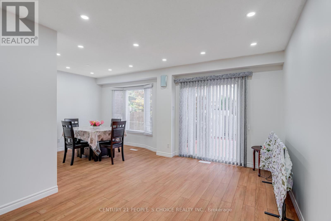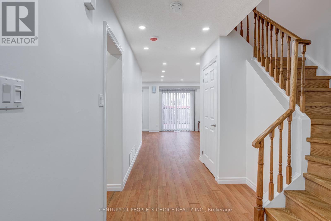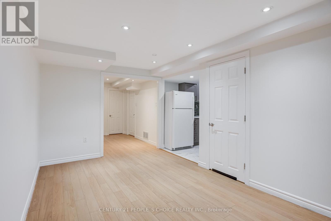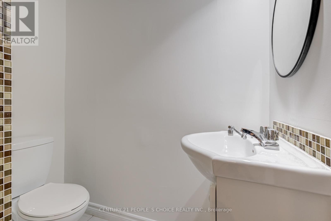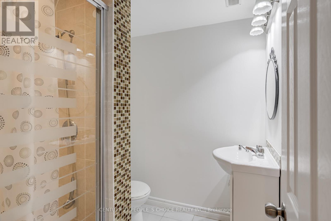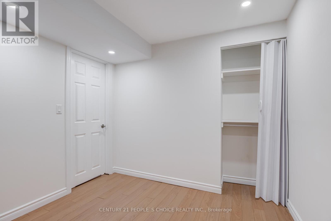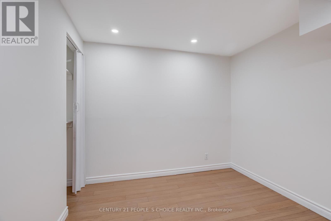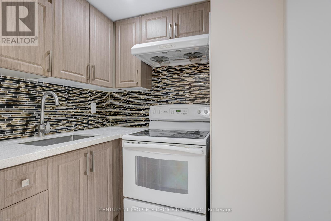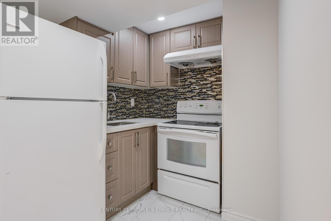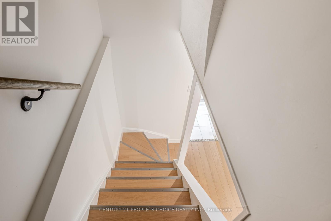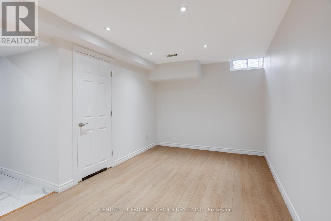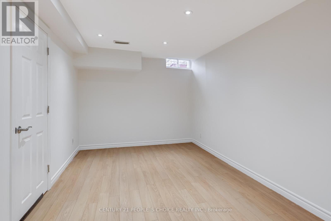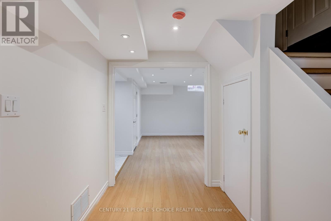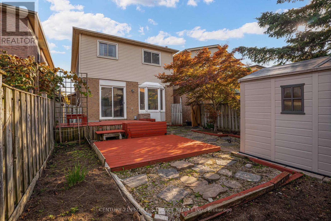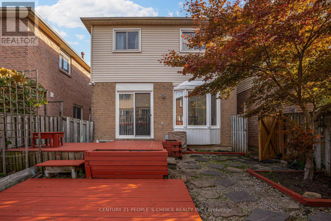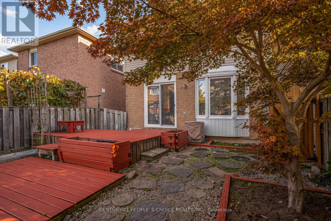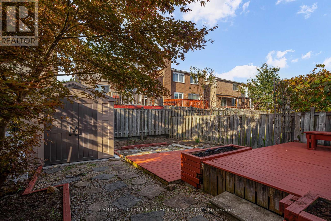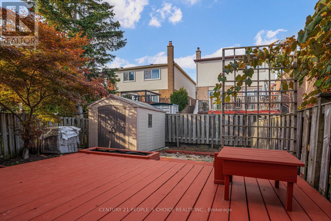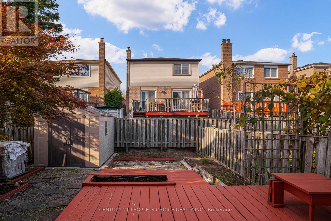36 Ponymill Drive Toronto, Ontario M1V 2Y1
$999,900
Welcome to 36 Ponymill Drive - Beautiful Detached 2 Storey Home Located in High Demand Milliken Community - Front Brick Exterior - 3 + 1 Beds, 2.5 Baths - Finished Basement with Separate Entrance - Appx 1,900 Sq Ft of Living Space (Above Grade + Basement) Freshly Painted - Pot Lights Throughout - Renovated Oak Stairs - Professionally Landscaped Back Yard with Deck - Great Start Home With Income Potential - 3 Total Parking Spaces (1 Garage + 2 Driveway) - Functional Main Floor Layout - Front Yard is Partially Interlocked - Front Porch has Glass Enclosure - Entry into Home From Garage - Main Floor Living/Dining/Kitchen and Breakfast Area - Laminate Floors Throughout - Well Maintained Home - Pride of Ownership - Move in Ready! Close to Many Great Schools, Parks, Hwy 401, Miliken Go Station, Hospital and All Your Local Amenities! Great Location! (id:61852)
Property Details
| MLS® Number | E12458838 |
| Property Type | Single Family |
| Neigbourhood | Milliken |
| Community Name | Milliken |
| AmenitiesNearBy | Park, Public Transit, Schools |
| EquipmentType | Water Heater, Water Heater - Tankless |
| Features | Wooded Area |
| ParkingSpaceTotal | 3 |
| RentalEquipmentType | Water Heater, Water Heater - Tankless |
Building
| BathroomTotal | 3 |
| BedroomsAboveGround | 3 |
| BedroomsBelowGround | 1 |
| BedroomsTotal | 4 |
| Appliances | Dishwasher, Hood Fan, Stove, Water Treatment, Water Softener, Window Coverings, Refrigerator |
| BasementDevelopment | Finished |
| BasementFeatures | Separate Entrance |
| BasementType | N/a, N/a (finished) |
| ConstructionStyleAttachment | Detached |
| CoolingType | Central Air Conditioning |
| ExteriorFinish | Aluminum Siding, Brick |
| FlooringType | Laminate |
| FoundationType | Poured Concrete |
| HalfBathTotal | 1 |
| HeatingFuel | Natural Gas |
| HeatingType | Forced Air |
| StoriesTotal | 2 |
| SizeInterior | 1100 - 1500 Sqft |
| Type | House |
| UtilityWater | Municipal Water |
Parking
| Attached Garage | |
| Garage |
Land
| Acreage | No |
| FenceType | Fenced Yard |
| LandAmenities | Park, Public Transit, Schools |
| Sewer | Sanitary Sewer |
| SizeDepth | 110 Ft ,2 In |
| SizeFrontage | 25 Ft ,1 In |
| SizeIrregular | 25.1 X 110.2 Ft |
| SizeTotalText | 25.1 X 110.2 Ft |
Rooms
| Level | Type | Length | Width | Dimensions |
|---|---|---|---|---|
| Second Level | Primary Bedroom | 3.94 m | 2.98 m | 3.94 m x 2.98 m |
| Second Level | Bedroom 2 | 2.9 m | 2.75 m | 2.9 m x 2.75 m |
| Second Level | Bedroom 3 | 2.61 m | 2.75 m | 2.61 m x 2.75 m |
| Basement | Recreational, Games Room | 4.45 m | 3.63 m | 4.45 m x 3.63 m |
| Basement | Bedroom 4 | 3.67 m | 1.76 m | 3.67 m x 1.76 m |
| Ground Level | Living Room | 4.44 m | 3.64 m | 4.44 m x 3.64 m |
| Ground Level | Dining Room | 2.58 m | 2.58 m | 2.58 m x 2.58 m |
| Ground Level | Kitchen | 4.54 m | 2.38 m | 4.54 m x 2.38 m |
https://www.realtor.ca/real-estate/28981941/36-ponymill-drive-toronto-milliken-milliken
Interested?
Contact us for more information
Jeyramesh Jay Jeganathan
Broker
1780 Albion Road Unit 2 & 3
Toronto, Ontario M9V 1C1
Jeseetha Jeganathan
Broker
1780 Albion Road Unit 2 & 3
Toronto, Ontario M9V 1C1
