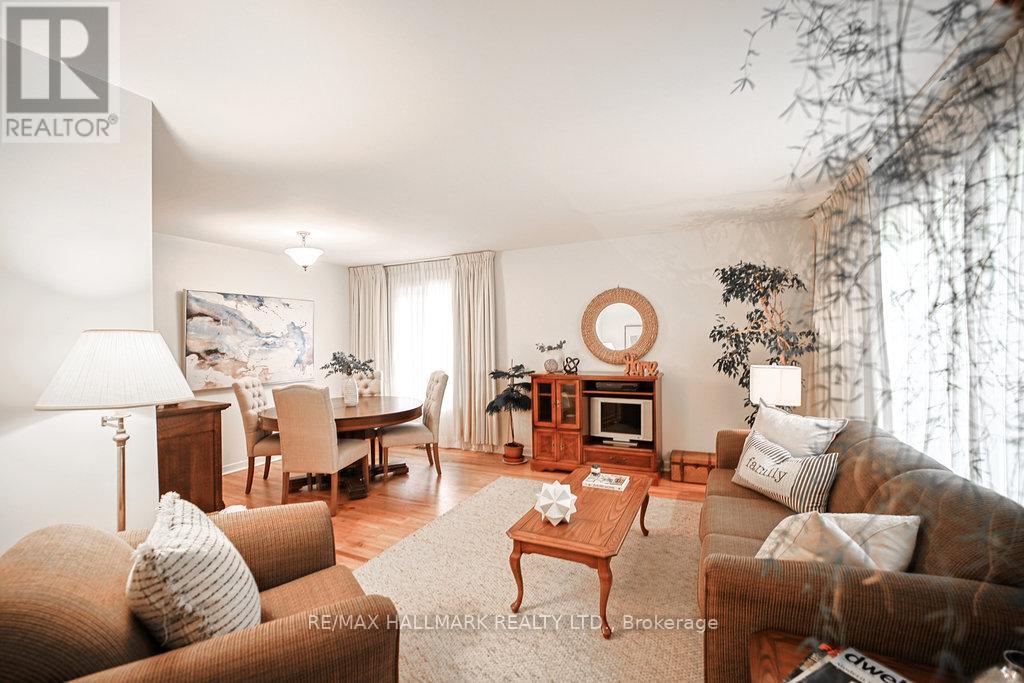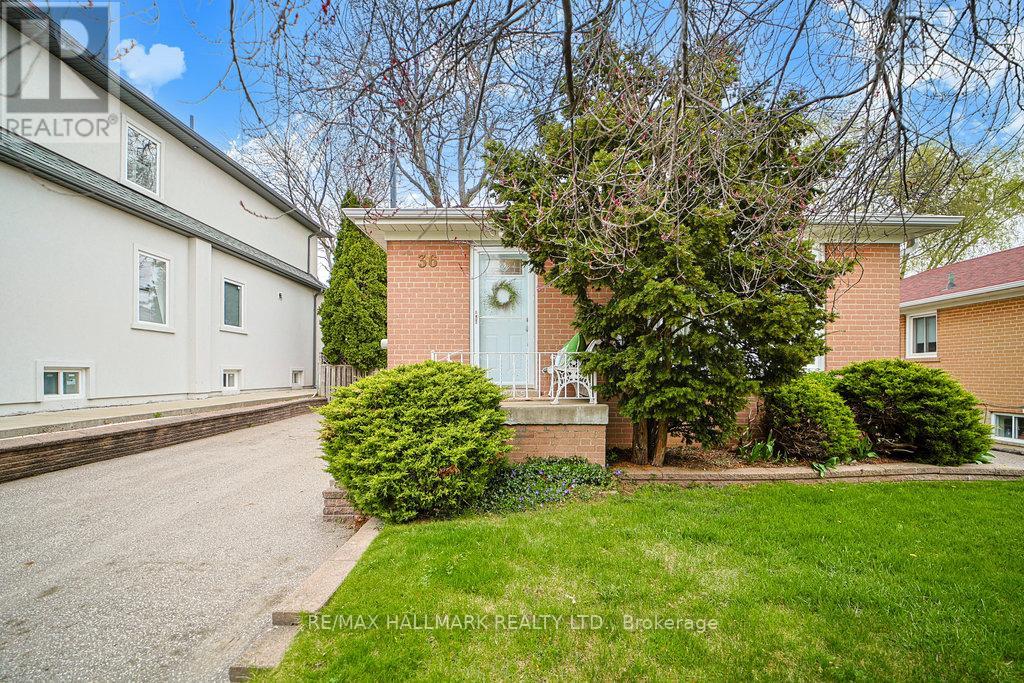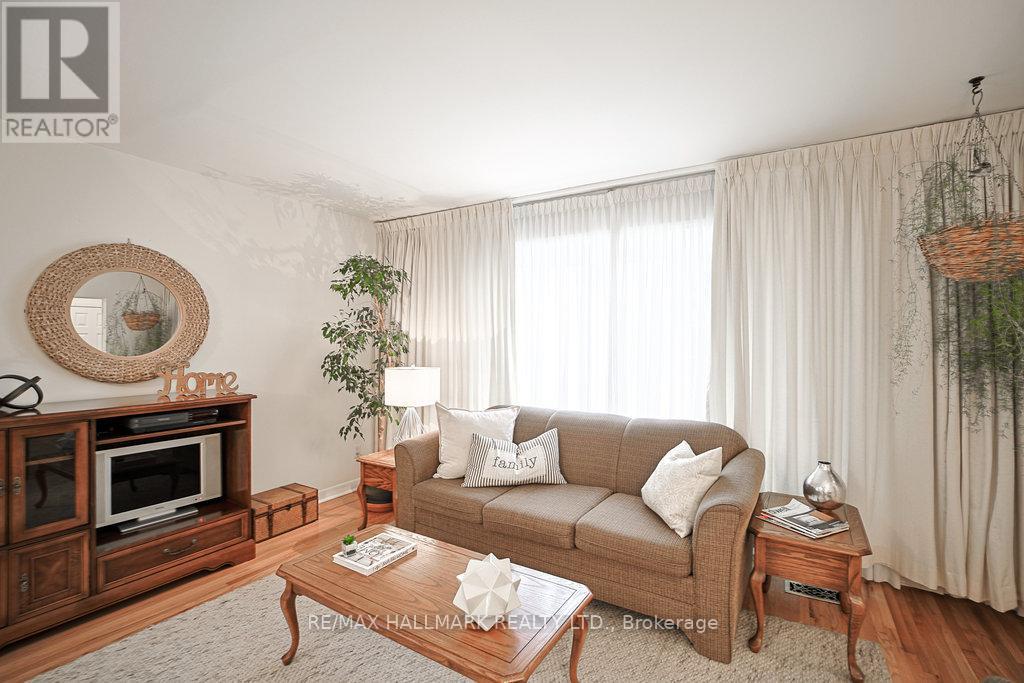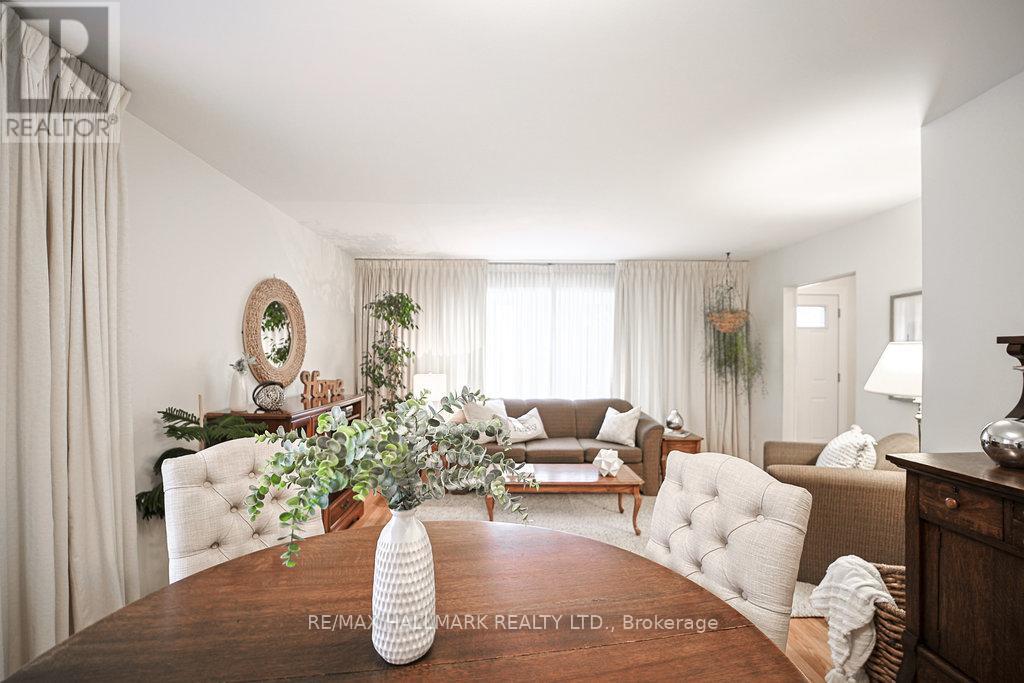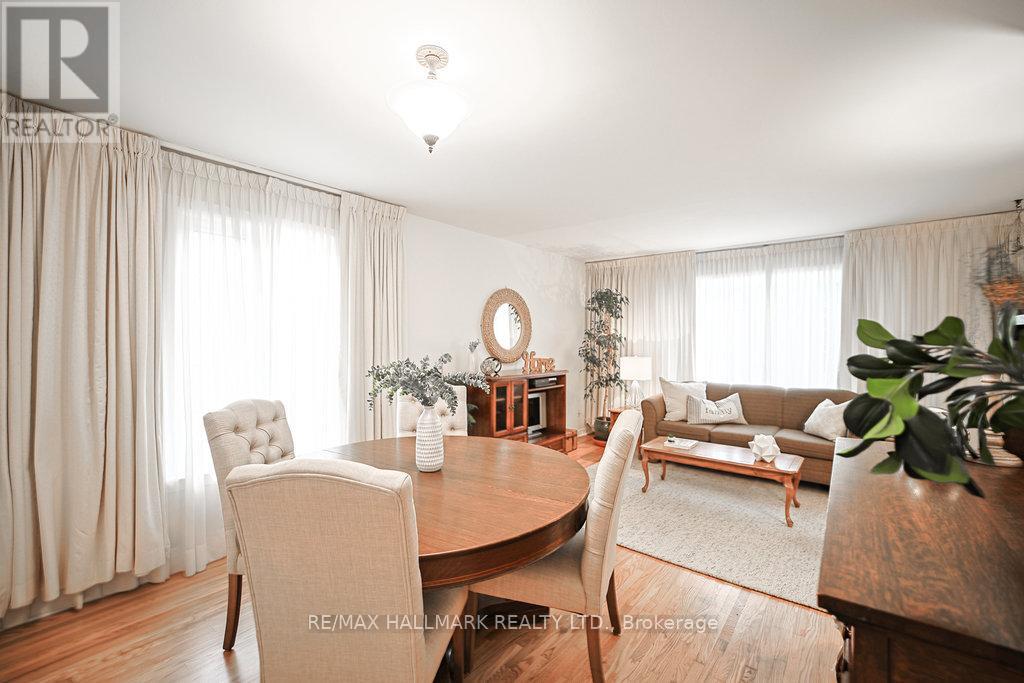36 Par Avenue Toronto, Ontario M1G 2G4
$898,800
Immaculate, Solid Brick Bungalow in Woburn, Move-In Ready with In-Law Suite. This beautifully maintained 3-bedroom home offers the perfect blend of charm, quality, and flexibility. Ideal for rightsizers, first-time buyers, or investors, the home features all the major mechanics already done, windows, roof, electrical, plumbing, and furnace, so you can move in with confidence. A bright, separate one-bedroom in-law suite makes it perfect for multigenerational living or rental income. While the home is immaculate throughout, it also offers the opportunity to customize your kitchen and bathroom when you're ready to make it your own. Located in the heart of Woburn, a quiet, family-friendly neighbourhood known for its tree-lined streets and abundant green space. You're minutes from Highway 401, Centennial College, the Scarborough Centennial Rec Centre, Cedarbrae Mall, and the Scarborough Golf and Country Club. A turnkey opportunity in a thriving community, this home truly has it all. (id:61852)
Property Details
| MLS® Number | E12129574 |
| Property Type | Single Family |
| Neigbourhood | Scarborough |
| Community Name | Woburn |
| ParkingSpaceTotal | 4 |
Building
| BathroomTotal | 2 |
| BedroomsAboveGround | 3 |
| BedroomsBelowGround | 1 |
| BedroomsTotal | 4 |
| Appliances | All, Dryer, Water Heater, Two Stoves, Washer, Two Refrigerators |
| ArchitecturalStyle | Bungalow |
| BasementDevelopment | Finished |
| BasementType | N/a (finished) |
| ConstructionStyleAttachment | Detached |
| CoolingType | Central Air Conditioning |
| ExteriorFinish | Brick |
| FlooringType | Hardwood, Laminate |
| HeatingFuel | Natural Gas |
| HeatingType | Forced Air |
| StoriesTotal | 1 |
| Type | House |
| UtilityWater | Municipal Water |
Parking
| No Garage |
Land
| Acreage | No |
| Sewer | Sanitary Sewer |
| SizeDepth | 112 Ft |
| SizeFrontage | 45 Ft |
| SizeIrregular | 45 X 112 Ft |
| SizeTotalText | 45 X 112 Ft |
Rooms
| Level | Type | Length | Width | Dimensions |
|---|---|---|---|---|
| Lower Level | Workshop | 4.81 m | 3 m | 4.81 m x 3 m |
| Lower Level | Recreational, Games Room | 3.68 m | 3.87 m | 3.68 m x 3.87 m |
| Lower Level | Bedroom | 3 m | 2.16 m | 3 m x 2.16 m |
| Lower Level | Kitchen | 3.71 m | 2.56 m | 3.71 m x 2.56 m |
| Lower Level | Laundry Room | 3.71 m | 2.68 m | 3.71 m x 2.68 m |
| Ground Level | Living Room | 4.57 m | 2.74 m | 4.57 m x 2.74 m |
| Ground Level | Dining Room | 3.65 m | 2.8 m | 3.65 m x 2.8 m |
| Ground Level | Kitchen | 4.05 m | 2.9 m | 4.05 m x 2.9 m |
| Ground Level | Primary Bedroom | 4.72 m | 3 m | 4.72 m x 3 m |
| Ground Level | Bedroom 2 | 2.65 m | 2.74 m | 2.65 m x 2.74 m |
| Ground Level | Bedroom 3 | 2.92 m | 2.92 m | 2.92 m x 2.92 m |
Utilities
| Cable | Available |
| Sewer | Installed |
https://www.realtor.ca/real-estate/28271872/36-par-avenue-toronto-woburn-woburn
Interested?
Contact us for more information
Wafa Masri
Salesperson
2277 Queen Street East
Toronto, Ontario M4E 1G5
Jalila Freve
Salesperson
2277 Queen Street East
Toronto, Ontario M4E 1G5
