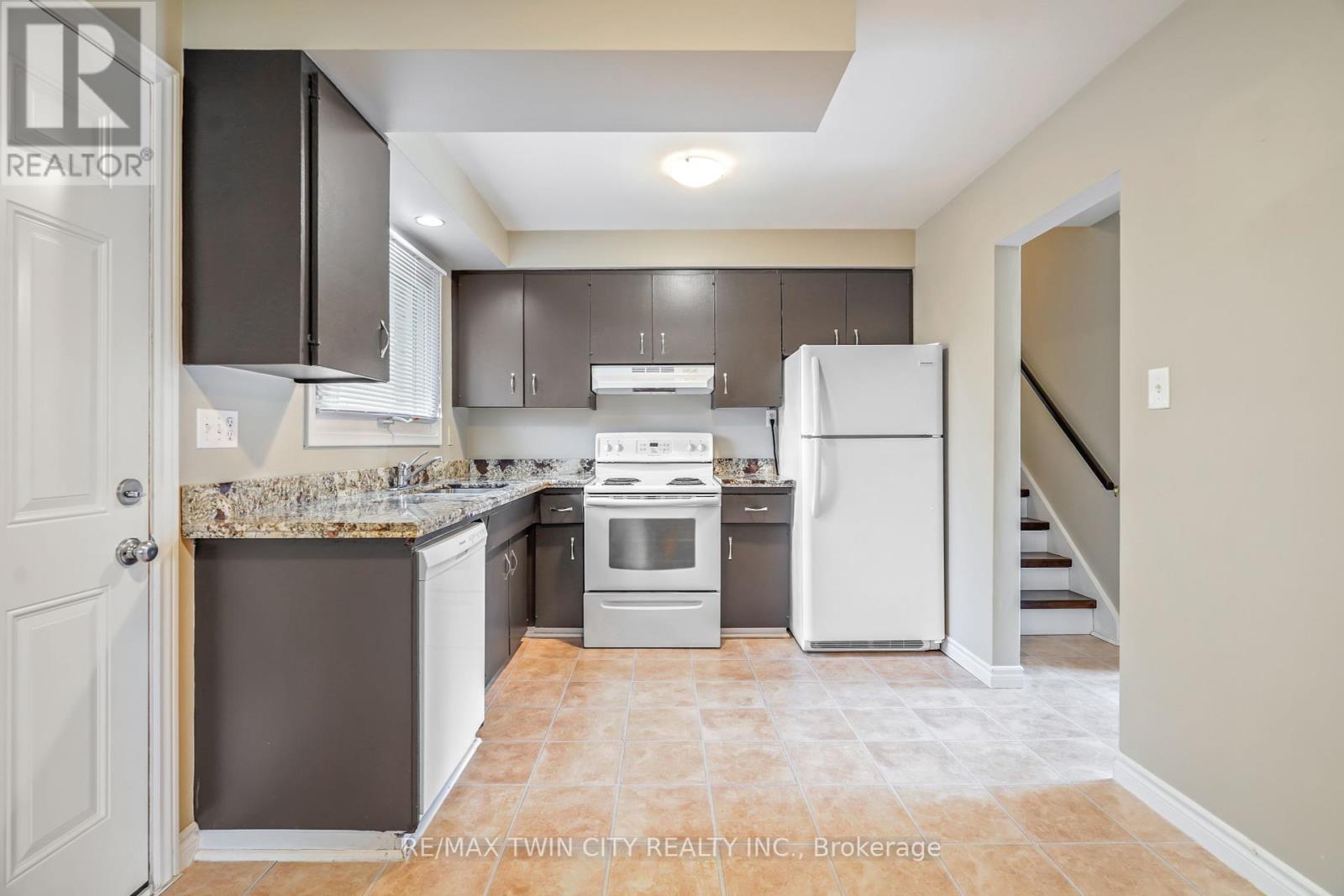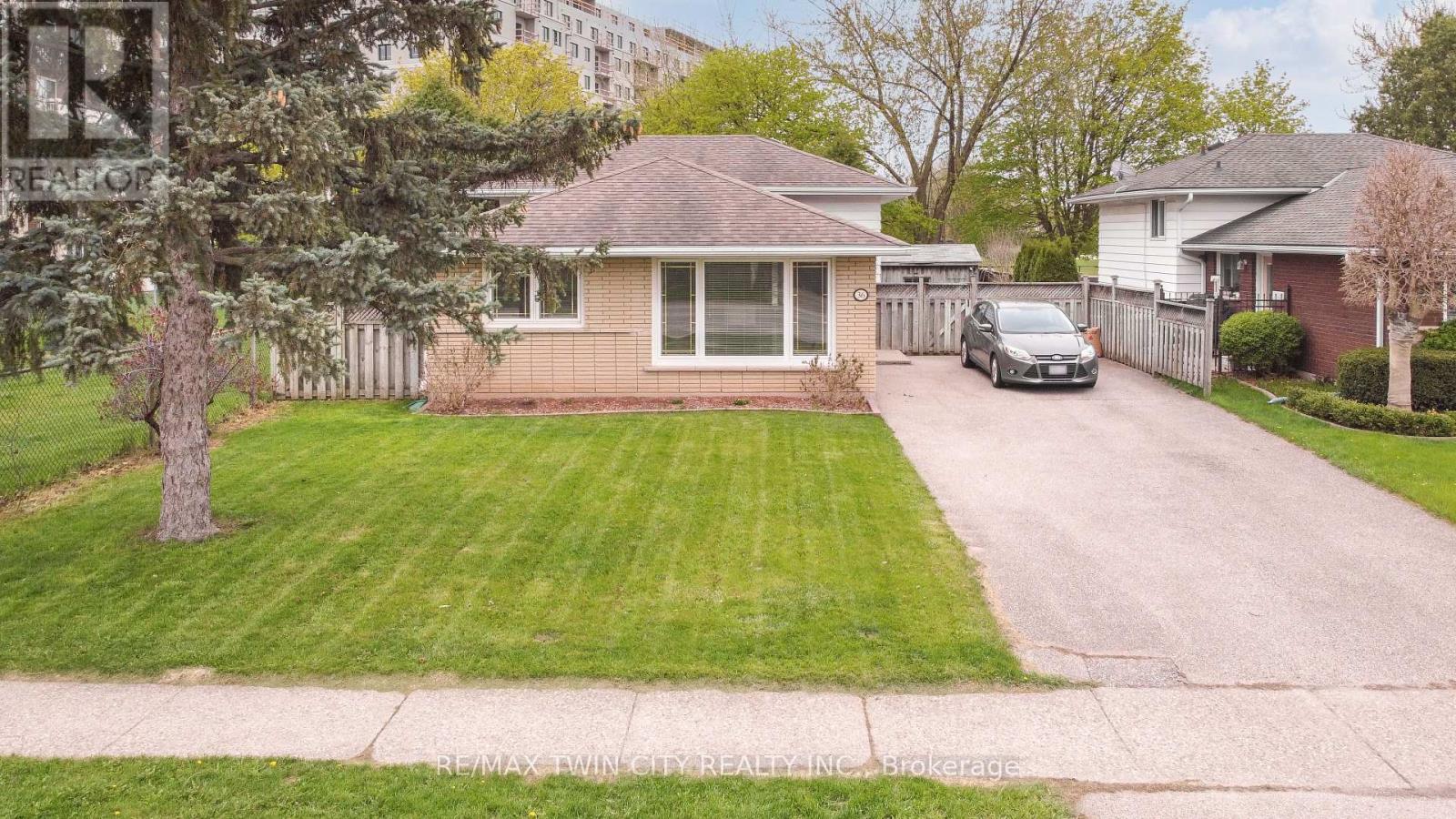36 Oxford Street Brantford, Ontario N3R 5C6
$619,000
North End Home Backing Onto a Park! This beautiful 3 bedroom, 2 bathroom backsplit-style home backs onto a huge park in a desirable North End neighbourhood and features a welcoming entrance for greeting your guests, a large living room with hardwood flooring and big front window that allows for an abundance of natural light, a formal dining area for family meals, and a bright eat-in kitchen with granite countertops and a door leading out for access to the backyard. Upstairs youll find 3 good-sized bedrooms with attractive flooring and an updated 4pc. bathroom with a modern vanity. Lets head down to the basement that boasts a cozy recreation room for entertaining, a convenient 3pc. bathroom with a tiled walk-in shower, and lots of storage space. The private fully fenced backyard has high cedars along the back and side and will make a perfect place to relax with your family and friends. Located in a highly sought-after North End neighbourhood that's a short walk to parks, shopping, and restaurants, and close to trails and highway access. Book a viewing for this lovely home! (id:61852)
Property Details
| MLS® Number | X12134113 |
| Property Type | Single Family |
| AmenitiesNearBy | Public Transit, Place Of Worship, Park, Schools |
| EquipmentType | Water Heater |
| ParkingSpaceTotal | 3 |
| RentalEquipmentType | Water Heater |
| Structure | Patio(s), Shed |
Building
| BathroomTotal | 2 |
| BedroomsAboveGround | 3 |
| BedroomsTotal | 3 |
| Age | 51 To 99 Years |
| Appliances | Dishwasher, Dryer, Stove, Washer, Refrigerator |
| BasementDevelopment | Finished |
| BasementType | Full (finished) |
| ConstructionStyleAttachment | Detached |
| ConstructionStyleSplitLevel | Backsplit |
| CoolingType | Central Air Conditioning |
| ExteriorFinish | Brick, Steel |
| FoundationType | Block |
| HeatingFuel | Natural Gas |
| HeatingType | Forced Air |
| SizeInterior | 1100 - 1500 Sqft |
| Type | House |
| UtilityWater | Municipal Water |
Parking
| No Garage |
Land
| Acreage | No |
| FenceType | Fenced Yard |
| LandAmenities | Public Transit, Place Of Worship, Park, Schools |
| Sewer | Sanitary Sewer |
| SizeDepth | 100 Ft |
| SizeFrontage | 50 Ft |
| SizeIrregular | 50 X 100 Ft |
| SizeTotalText | 50 X 100 Ft |
Rooms
| Level | Type | Length | Width | Dimensions |
|---|---|---|---|---|
| Second Level | Bedroom | 3.6 m | 3.32 m | 3.6 m x 3.32 m |
| Second Level | Bedroom 2 | 3.84 m | 2.71 m | 3.84 m x 2.71 m |
| Second Level | Bedroom 3 | 2.8 m | 2.71 m | 2.8 m x 2.71 m |
| Second Level | Bathroom | 2.5 m | 2 m | 2.5 m x 2 m |
| Basement | Laundry Room | 4.05 m | 2.8 m | 4.05 m x 2.8 m |
| Basement | Recreational, Games Room | 5.33 m | 3.6 m | 5.33 m x 3.6 m |
| Basement | Bathroom | 2.83 m | 1.46 m | 2.83 m x 1.46 m |
| Main Level | Foyer | 1.55 m | 1.34 m | 1.55 m x 1.34 m |
| Main Level | Living Room | 5.17 m | 3.64 m | 5.17 m x 3.64 m |
| Main Level | Dining Room | 3.02 m | 2.59 m | 3.02 m x 2.59 m |
| Main Level | Kitchen | 4.66 m | 2.83 m | 4.66 m x 2.83 m |
https://www.realtor.ca/real-estate/28282280/36-oxford-street-brantford
Interested?
Contact us for more information
Terry Summerhays
Salesperson
515 Park Road N Unit B
Brantford, Ontario N3R 7K8











































