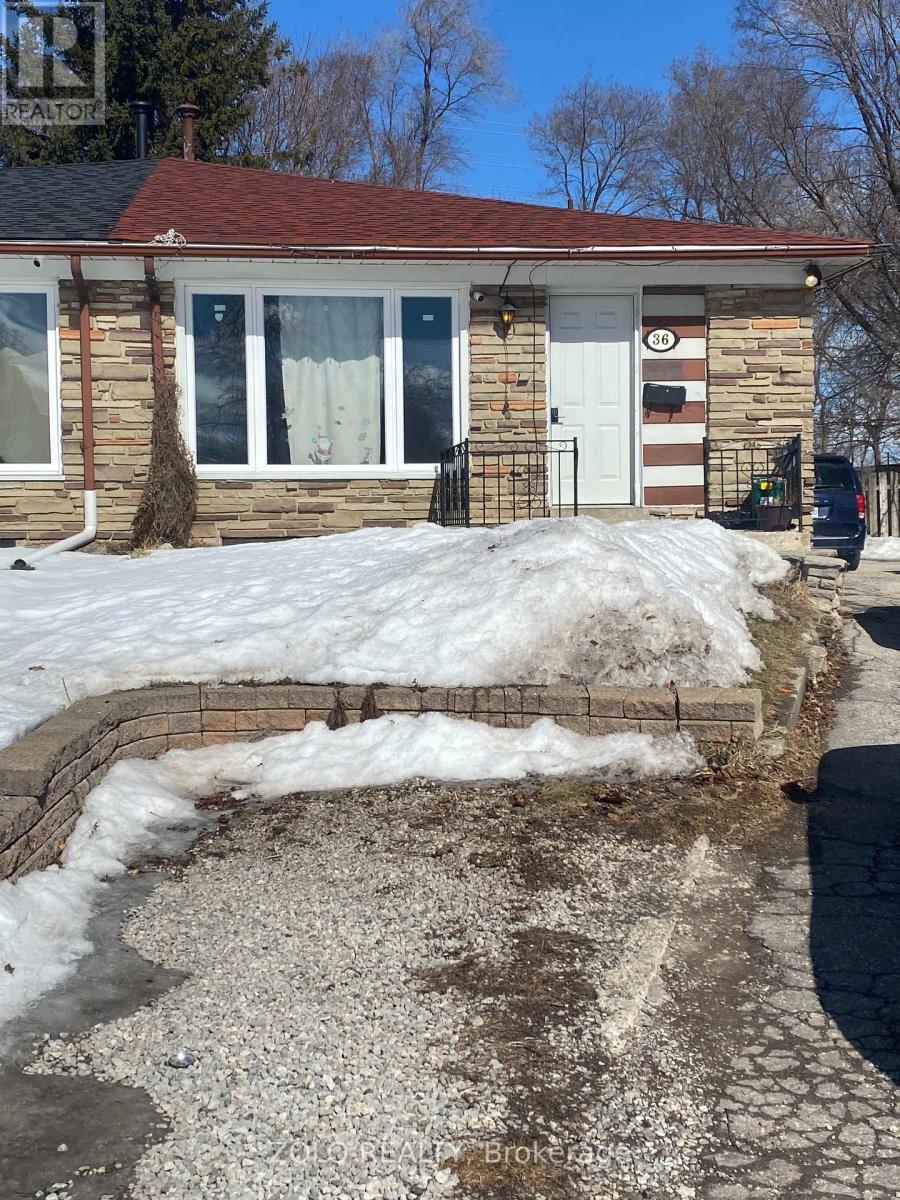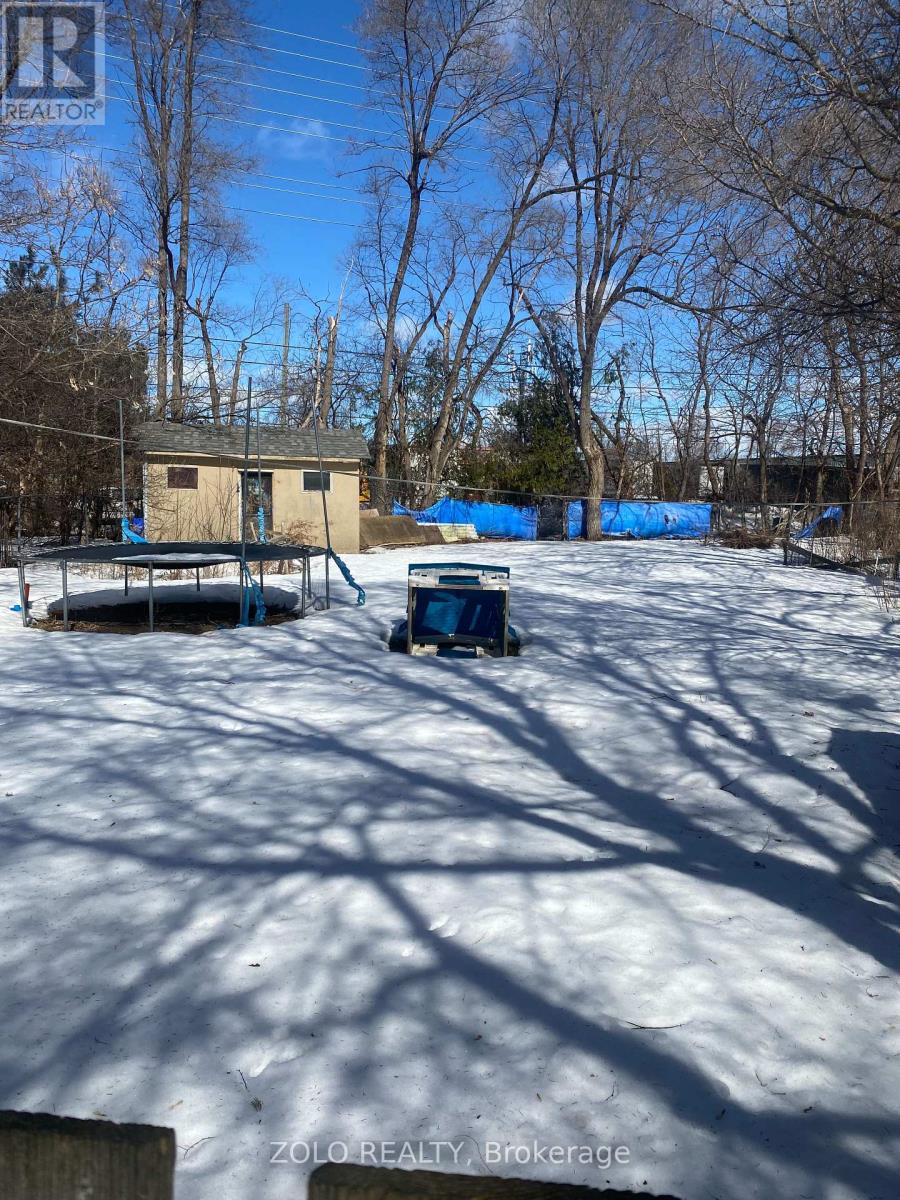36 Northwood Drive Brampton, Ontario L6X 2L2
5 Bedroom
2 Bathroom
700 - 1100 sqft
Central Air Conditioning
Forced Air
$785,000
Ideal for First Time Homebuyers, Investors and Renovators! Welcome To 36 Northwood Dr! Great Multi-Generational Home Or Investment Property. Home Boasts Two Self Contained Units With Separate Laundries. Upper Level Unit Has 2 Generous Sized Bedrooms, Large Living/Dining Room And 4 Pc Washroom. Legal Lower Level Has 3 Bedrooms And 4 Pc Bath With Large Living Room. Great Neighbourhood, Close To Schools & Transportation, Large Backyard Perfect For Entertaining And Relaxing or Build An Accessory Unit. Waiting For Your Improvements! (id:61852)
Property Details
| MLS® Number | W12008699 |
| Property Type | Single Family |
| Neigbourhood | Northwood Park |
| Community Name | Northwood Park |
| AmenitiesNearBy | Public Transit, Schools |
| CommunityFeatures | Community Centre |
| EquipmentType | Water Heater |
| Features | Carpet Free |
| ParkingSpaceTotal | 6 |
| RentalEquipmentType | Water Heater |
Building
| BathroomTotal | 2 |
| BedroomsAboveGround | 2 |
| BedroomsBelowGround | 3 |
| BedroomsTotal | 5 |
| BasementFeatures | Apartment In Basement, Separate Entrance |
| BasementType | N/a |
| ConstructionStyleAttachment | Semi-detached |
| ConstructionStyleSplitLevel | Backsplit |
| CoolingType | Central Air Conditioning |
| ExteriorFinish | Brick Facing |
| FlooringType | Hardwood, Laminate |
| FoundationType | Unknown |
| HeatingFuel | Natural Gas |
| HeatingType | Forced Air |
| SizeInterior | 700 - 1100 Sqft |
| Type | House |
| UtilityWater | Municipal Water |
Parking
| No Garage | |
| Tandem |
Land
| Acreage | No |
| FenceType | Fenced Yard |
| LandAmenities | Public Transit, Schools |
| Sewer | Sanitary Sewer |
| SizeDepth | 160 Ft |
| SizeFrontage | 24 Ft ,6 In |
| SizeIrregular | 24.5 X 160 Ft |
| SizeTotalText | 24.5 X 160 Ft |
| ZoningDescription | Residential |
Rooms
| Level | Type | Length | Width | Dimensions |
|---|---|---|---|---|
| Lower Level | Living Room | 3.2 m | 4.57 m | 3.2 m x 4.57 m |
| Lower Level | Kitchen | 2.6 m | 5.48 m | 2.6 m x 5.48 m |
| Main Level | Living Room | 3.04 m | 4.88 m | 3.04 m x 4.88 m |
| Main Level | Dining Room | 3.04 m | 2.43 m | 3.04 m x 2.43 m |
| Main Level | Kitchen | 4.58 m | 2.43 m | 4.58 m x 2.43 m |
| Upper Level | Bedroom | 4.88 m | 3.65 m | 4.88 m x 3.65 m |
| Upper Level | Bedroom 2 | 2.43 m | 2.74 m | 2.43 m x 2.74 m |
| In Between | Bedroom 3 | 3.04 m | 3.96 m | 3.04 m x 3.96 m |
| In Between | Bedroom 4 | 3.65 m | 3.35 m | 3.65 m x 3.35 m |
| In Between | Bedroom 5 | 2.43 m | 2.74 m | 2.43 m x 2.74 m |
Interested?
Contact us for more information
Keesha Pryce Wilson
Salesperson
Zolo Realty
5700 Yonge St #1900, 106458
Toronto, Ontario M2M 4K2
5700 Yonge St #1900, 106458
Toronto, Ontario M2M 4K2




