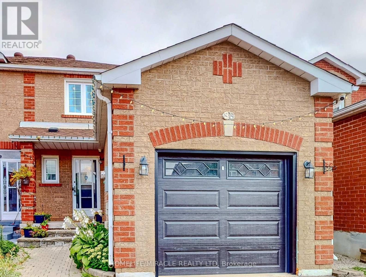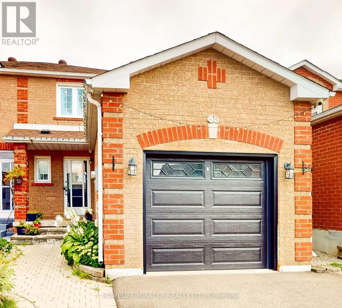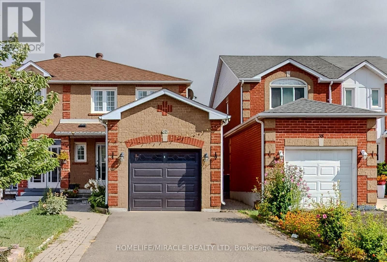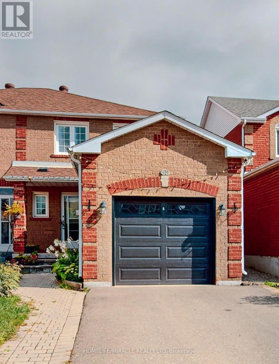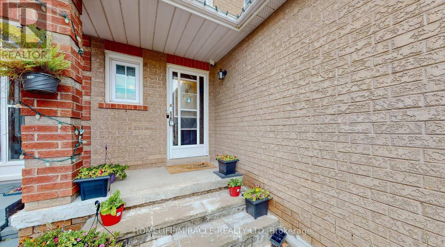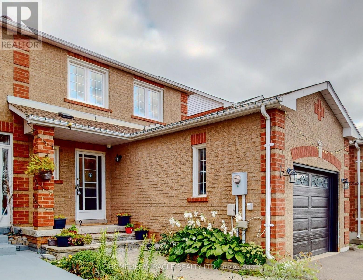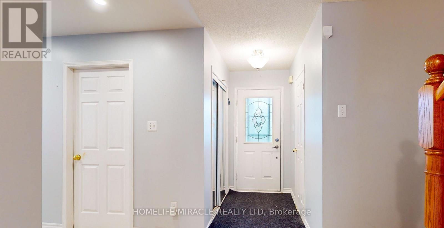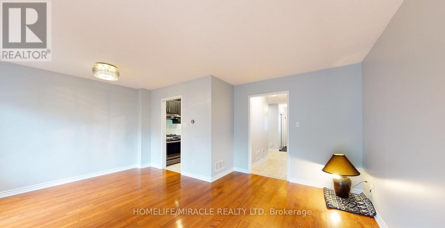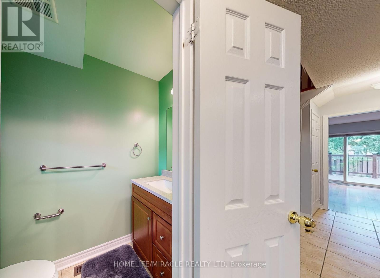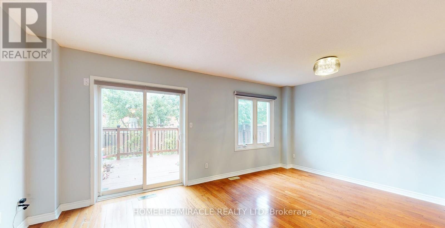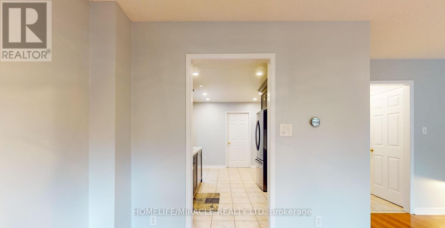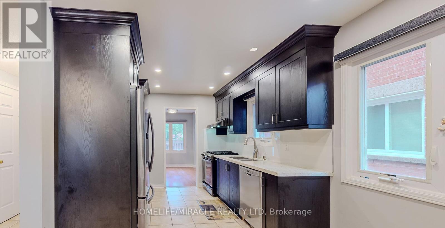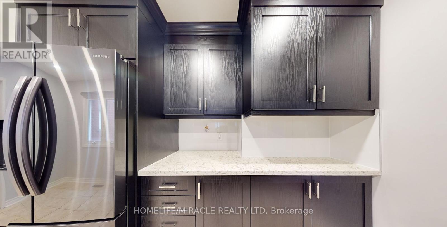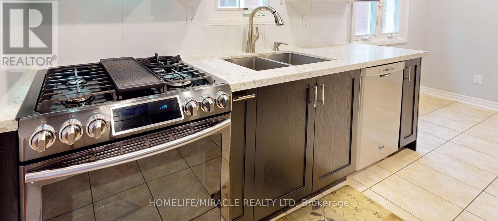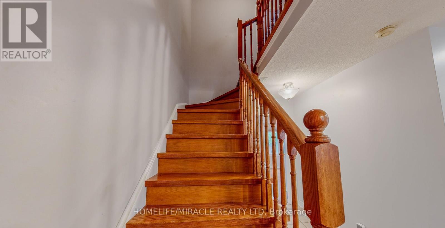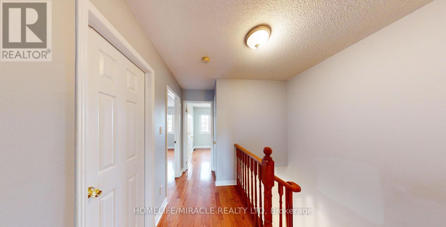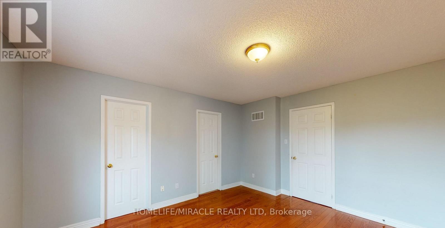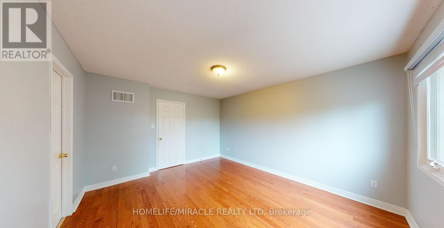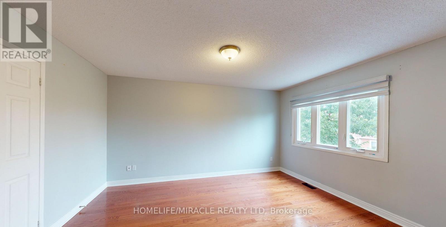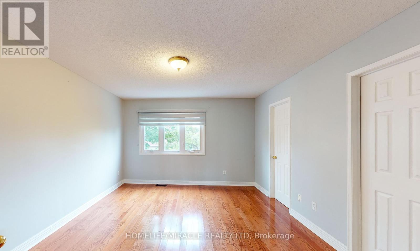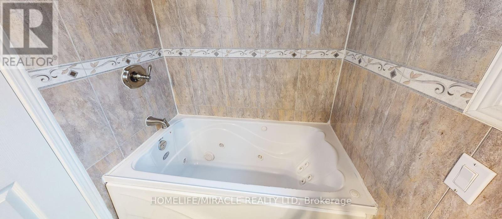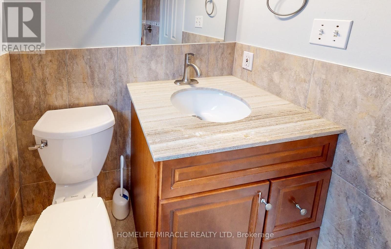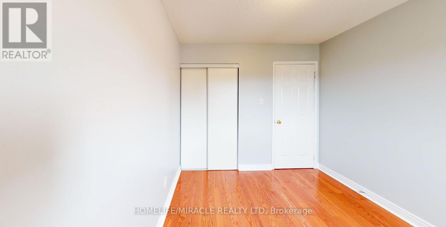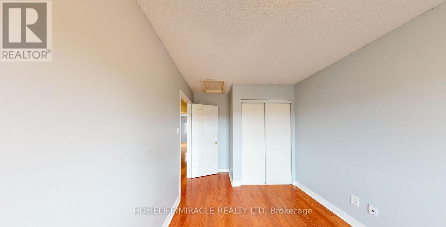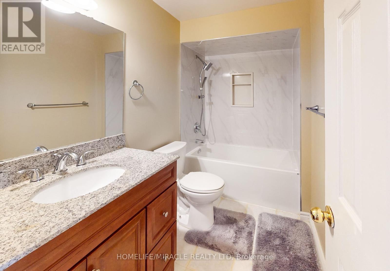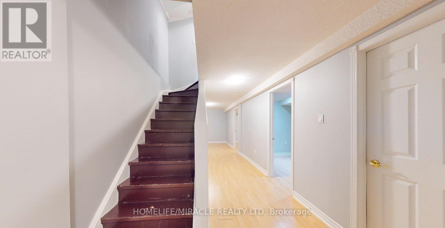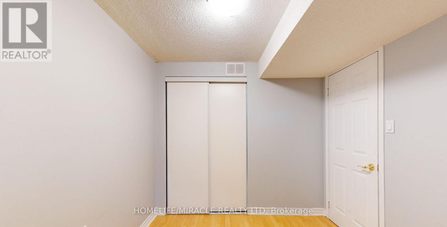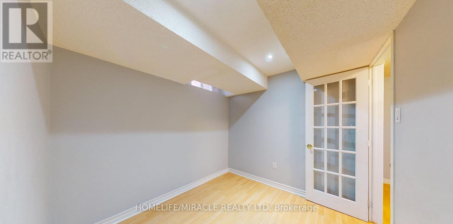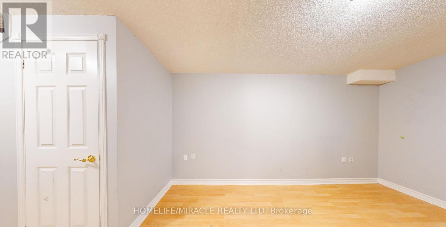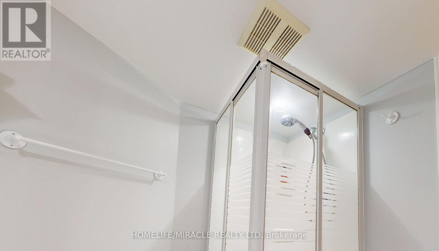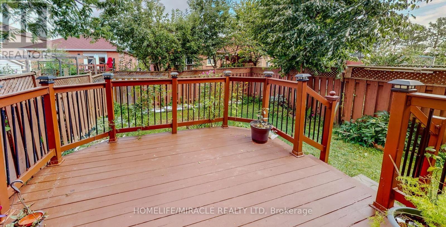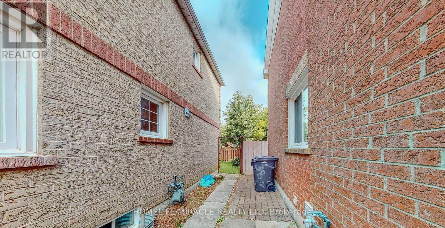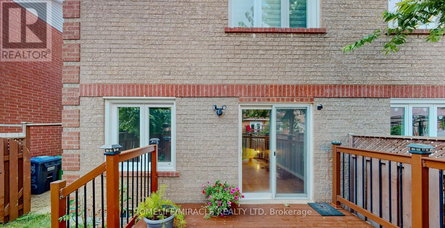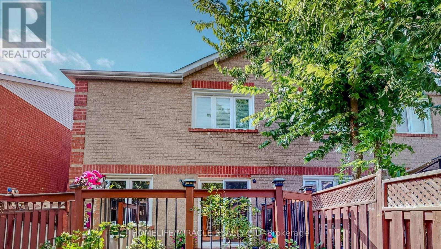36 Mannel Crescent Brampton, Ontario L6Y 5E2
$3,200 Monthly
Beautiful end unit 3 Bedroom Freehold Townhouse With 2 Bedroom Basement and 3.5 washroom On A Quite Street for lease. Hardwood Floor, Backsplash, Updated kitchen, Large Windows. S/S Appliances, Powder Room W/Granite Counters Upgraded. Private Driveway. Close to Sheridan college, school, bus stop, grocery store, shopping mall. Tenant is responsible to pay 100% Utilities. Tenant is responsible to pay for repairs under $200.SS Stove, fridge, dishwasher, dryer & washer, AC, Furnace. All attached Eft. Tenant is responsible for cutting all lawn, shrub maintenance and snow removal on the property. Showings Anytime. AAA Tenants Only, Non Smokers. No Pets Preferred, Deposit Must Be Certified. Pls Email Offer With Rental App, Credit Reports, Employment Letter, Reference, most recent pay stub, Key Deposit $200, Tenant Insurance. (id:61852)
Property Details
| MLS® Number | W12469944 |
| Property Type | Single Family |
| Community Name | Fletcher's West |
| AmenitiesNearBy | Park, Public Transit, Schools |
| EquipmentType | Water Heater |
| Features | Level |
| ParkingSpaceTotal | 4 |
| RentalEquipmentType | Water Heater |
Building
| BathroomTotal | 4 |
| BedroomsAboveGround | 3 |
| BedroomsBelowGround | 2 |
| BedroomsTotal | 5 |
| BasementDevelopment | Finished |
| BasementType | N/a (finished) |
| ConstructionStyleAttachment | Attached |
| CoolingType | Central Air Conditioning |
| ExteriorFinish | Brick |
| FireProtection | Smoke Detectors |
| FlooringType | Hardwood, Ceramic, Laminate |
| FoundationType | Concrete, Brick |
| HalfBathTotal | 1 |
| HeatingFuel | Natural Gas |
| HeatingType | Forced Air |
| StoriesTotal | 2 |
| SizeInterior | 1100 - 1500 Sqft |
| Type | Row / Townhouse |
| UtilityWater | Municipal Water |
Parking
| Garage |
Land
| Acreage | No |
| FenceType | Fully Fenced |
| LandAmenities | Park, Public Transit, Schools |
| Sewer | Sanitary Sewer |
| SizeDepth | 123 Ft |
| SizeFrontage | 23 Ft |
| SizeIrregular | 23 X 123 Ft |
| SizeTotalText | 23 X 123 Ft |
Rooms
| Level | Type | Length | Width | Dimensions |
|---|---|---|---|---|
| Second Level | Bedroom | 4.42 m | 3.21 m | 4.42 m x 3.21 m |
| Second Level | Bedroom 2 | 3.51 m | 2.59 m | 3.51 m x 2.59 m |
| Second Level | Bedroom 3 | 2.74 m | 2.39 m | 2.74 m x 2.39 m |
| Basement | Bedroom | 2.74 m | 2.53 m | 2.74 m x 2.53 m |
| Basement | Bedroom | 3.05 m | 2.53 m | 3.05 m x 2.53 m |
| Basement | Living Room | 4.27 m | 2.53 m | 4.27 m x 2.53 m |
| Main Level | Living Room | 4.42 m | 2.74 m | 4.42 m x 2.74 m |
| Main Level | Dining Room | 3.35 m | 2.74 m | 3.35 m x 2.74 m |
| Main Level | Kitchen | 4.42 m | 2.74 m | 4.42 m x 2.74 m |
| Main Level | Eating Area | 4.42 m | 2.74 m | 4.42 m x 2.74 m |
Utilities
| Cable | Available |
| Electricity | Installed |
| Sewer | Installed |
Interested?
Contact us for more information
Jai Patel
Salesperson
20-470 Chrysler Drive
Brampton, Ontario L6S 0C1
