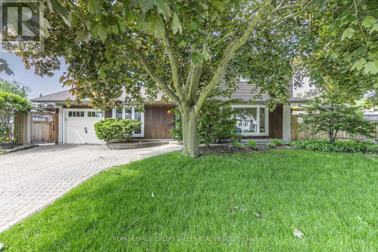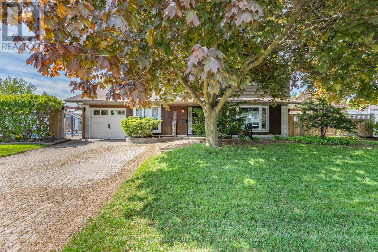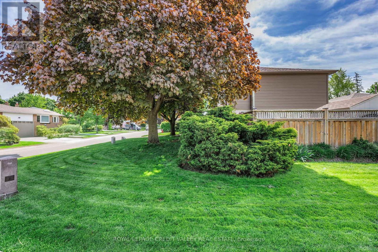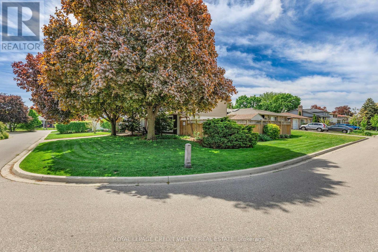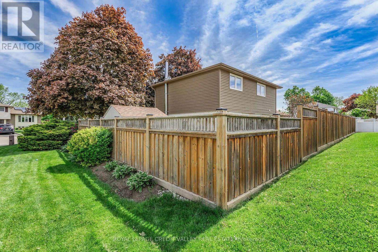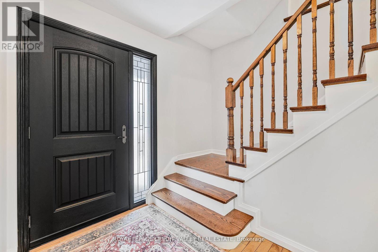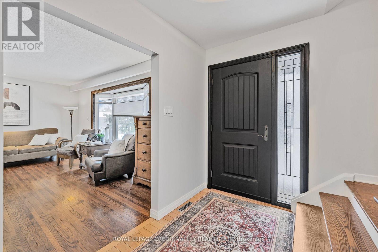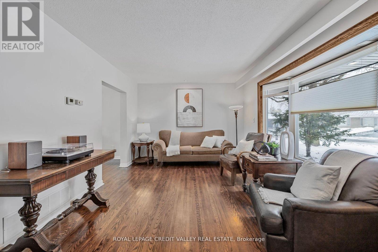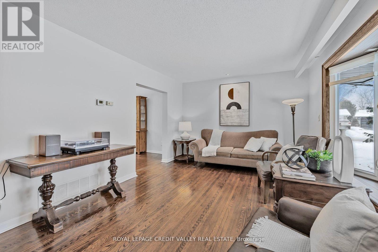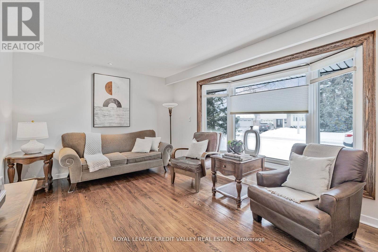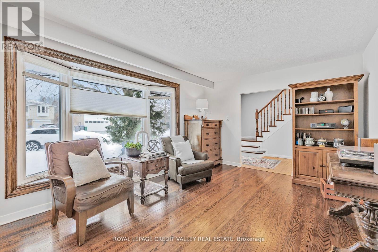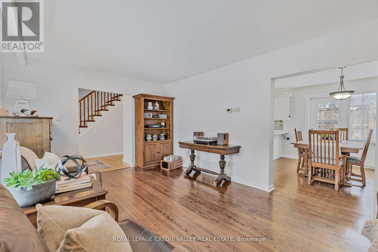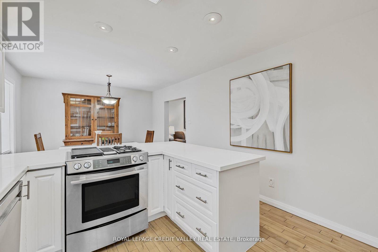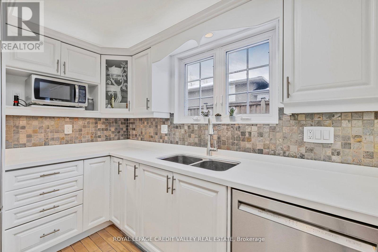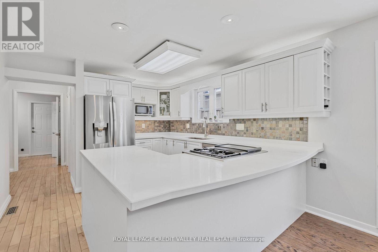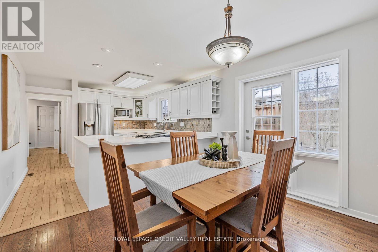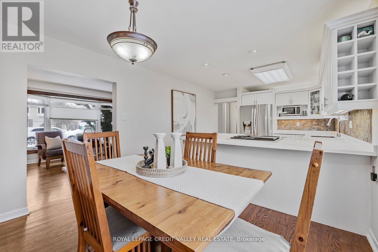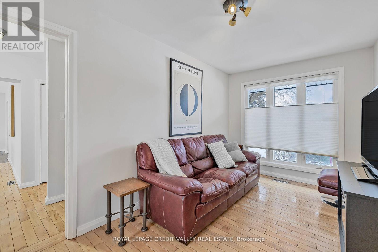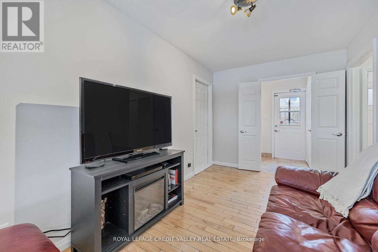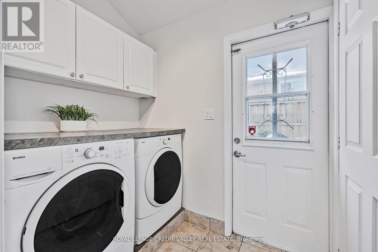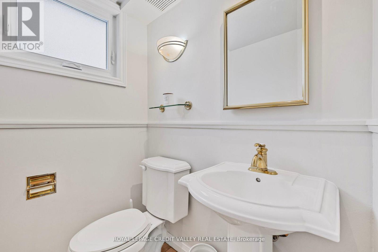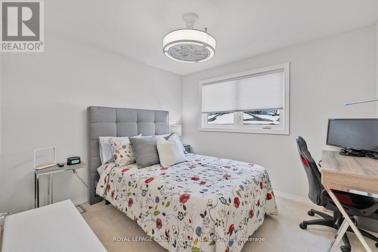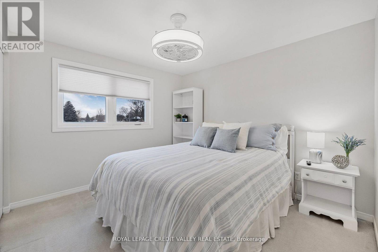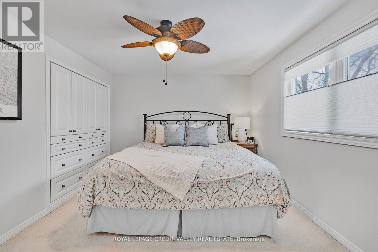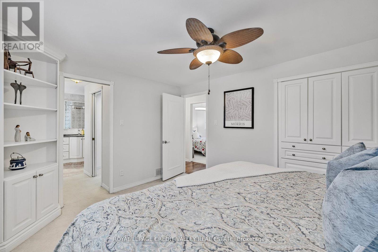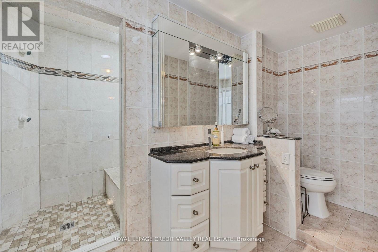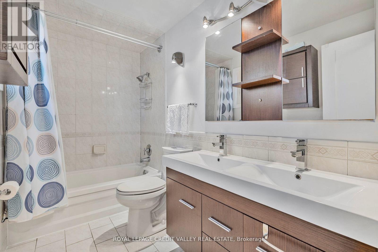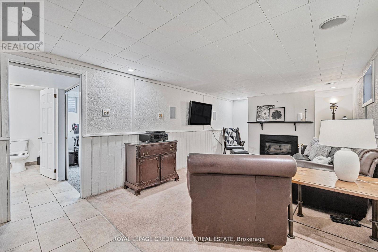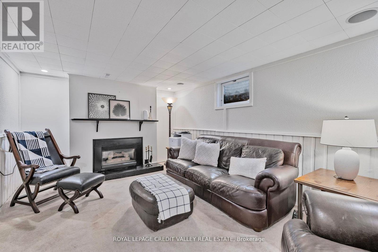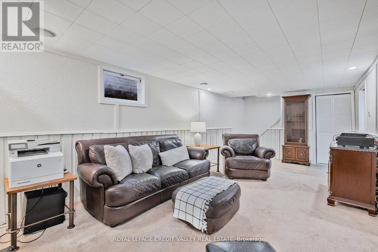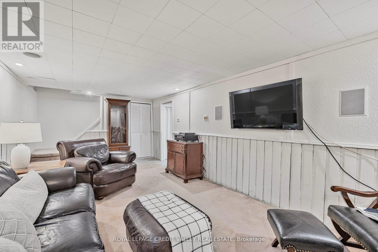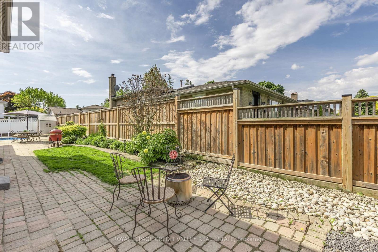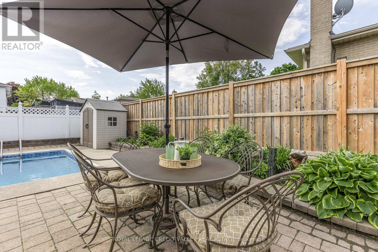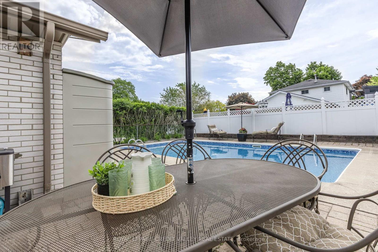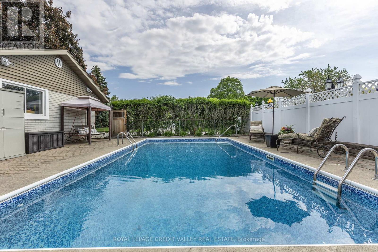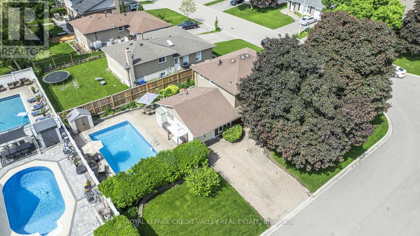36 Lockton Crescent Brampton, Ontario L6W 1C3
$1,249,900
Welcome to 36 Lockton Crescent located in the Highly sought after Peel Village area of Brampton. Absolutely stunning Executive Two Storey home features a total of four bedrooms and four bathrooms. Located on the inside corner at the end of the crescent the home is perfectly situated with a inground salt water swimming pool with trampoline cover and an inter locking brick patio and walkways. The property has been professionally landscaped and includes an inground sprinkler system covering the property. Parking for four cars plus the garage on an inter locking brick driveway. Inside you will find an updated home with upgraded hardwood flooring. The kitchen includes large centre island, marble countertops and stainless steel appliances, the perfect place to entertain guests. There is also a main floor family room and mud room complete with laundry facilities. Upstairs you will find three large bedrooms. The master bedroom has been reconfigured to include a large three piece ensuite, walk in closets and closet organizers. The basement is full and finished including recreation room with fireplace, a three piece bathroom and a bedroom. The house shows extremely well. The home is situated near the entrance to Peel Village park with its walkways, splash pad, tennis courts and skating rink. The area is known for its excellent schools and community lifestyle. This is definitely one you will not want to miss. **EXTRAS** ool liner 2021, pool heater 2024, pump 2020, trampoline cover 2020, furnace and A/C 2014 Water heater 2023, kitchen upgrade 2016, garage door 2009, front door and vinly siding 2016, custom windows 2016, fridge and dishwasher 2020, Roof 2017. (id:61852)
Property Details
| MLS® Number | W12044543 |
| Property Type | Single Family |
| Community Name | Brampton East |
| AmenitiesNearBy | Golf Nearby, Hospital, Park, Place Of Worship, Schools |
| ParkingSpaceTotal | 5 |
| PoolType | Inground Pool |
| Structure | Patio(s), Shed |
Building
| BathroomTotal | 4 |
| BedroomsAboveGround | 3 |
| BedroomsBelowGround | 1 |
| BedroomsTotal | 4 |
| Amenities | Fireplace(s) |
| Appliances | Garage Door Opener Remote(s), Central Vacuum, Water Heater, Water Meter, Dishwasher, Dryer, Garage Door Opener, Stove, Washer, Window Coverings, Refrigerator |
| BasementDevelopment | Finished |
| BasementType | Full (finished) |
| ConstructionStyleAttachment | Detached |
| CoolingType | Central Air Conditioning |
| ExteriorFinish | Brick, Vinyl Siding |
| FireProtection | Smoke Detectors |
| FireplacePresent | Yes |
| FireplaceTotal | 1 |
| FlooringType | Hardwood, Carpeted |
| FoundationType | Concrete |
| HalfBathTotal | 1 |
| HeatingFuel | Natural Gas |
| HeatingType | Forced Air |
| StoriesTotal | 2 |
| SizeInterior | 1500 - 2000 Sqft |
| Type | House |
| UtilityWater | Municipal Water |
Parking
| Attached Garage | |
| Garage |
Land
| Acreage | No |
| FenceType | Fenced Yard |
| LandAmenities | Golf Nearby, Hospital, Park, Place Of Worship, Schools |
| LandscapeFeatures | Landscaped, Lawn Sprinkler |
| Sewer | Sanitary Sewer |
| SizeDepth | 95 Ft ,7 In |
| SizeFrontage | 55 Ft ,7 In |
| SizeIrregular | 55.6 X 95.6 Ft |
| SizeTotalText | 55.6 X 95.6 Ft|under 1/2 Acre |
Rooms
| Level | Type | Length | Width | Dimensions |
|---|---|---|---|---|
| Second Level | Primary Bedroom | 4.05 m | 3.27 m | 4.05 m x 3.27 m |
| Second Level | Bedroom | 3.95 m | 2.97 m | 3.95 m x 2.97 m |
| Second Level | Bedroom | 3.05 m | 2.9 m | 3.05 m x 2.9 m |
| Basement | Recreational, Games Room | 6.43 m | 3.38 m | 6.43 m x 3.38 m |
| Basement | Bedroom | 4.77 m | 3.34 m | 4.77 m x 3.34 m |
| Main Level | Living Room | 5.37 m | 3.45 m | 5.37 m x 3.45 m |
| Main Level | Dining Room | 3.61 m | 3.09 m | 3.61 m x 3.09 m |
| Main Level | Kitchen | 4 m | 3.42 m | 4 m x 3.42 m |
| Main Level | Family Room | 4.53 m | 2.5 m | 4.53 m x 2.5 m |
| Main Level | Mud Room | 2.12 m | 1.61 m | 2.12 m x 1.61 m |
https://www.realtor.ca/real-estate/28081103/36-lockton-crescent-brampton-brampton-east-brampton-east
Interested?
Contact us for more information
Brian Mcleod
Broker
10045 Hurontario St #1
Brampton, Ontario L6Z 0E6
