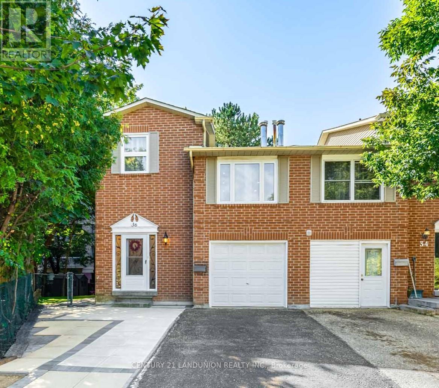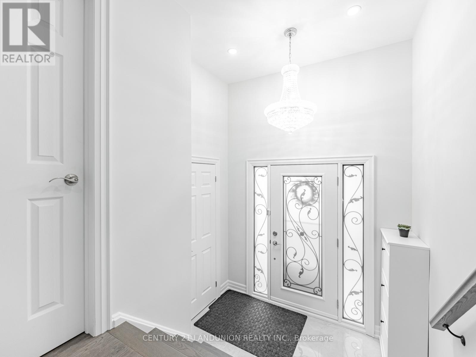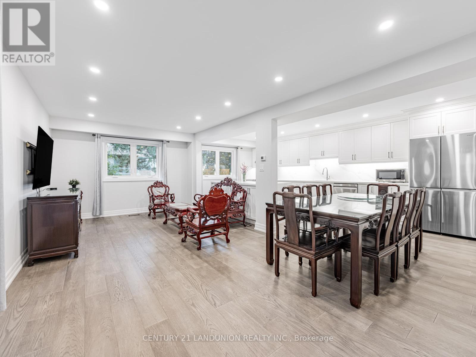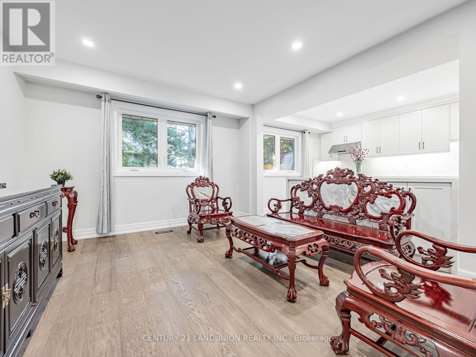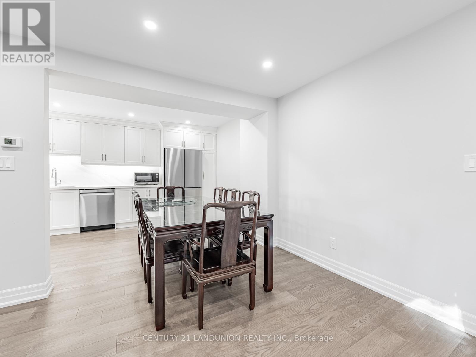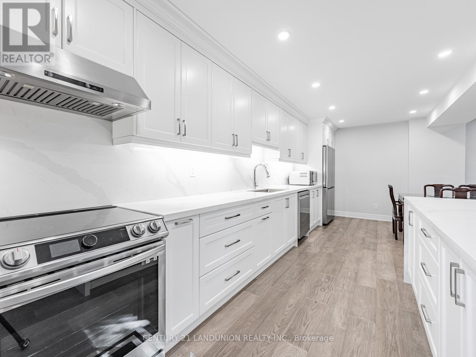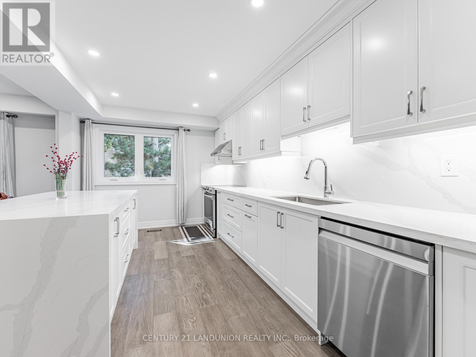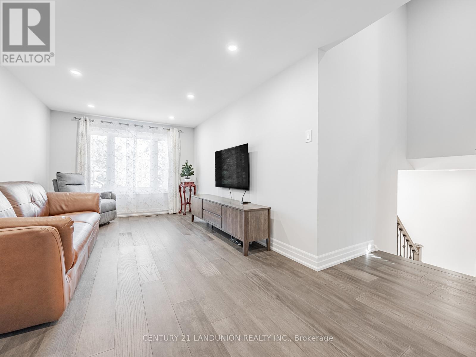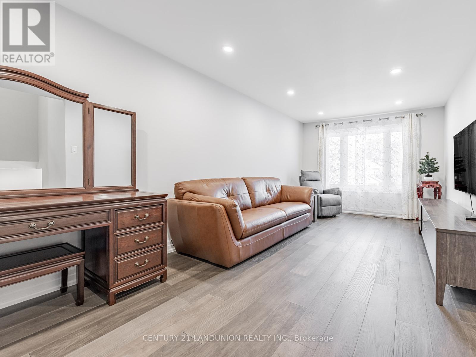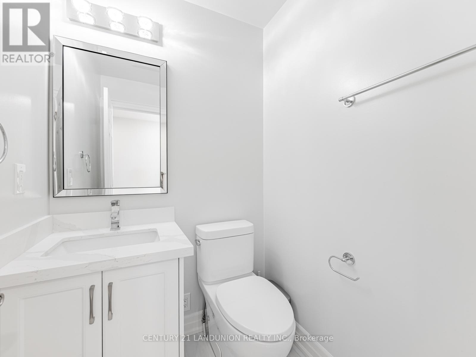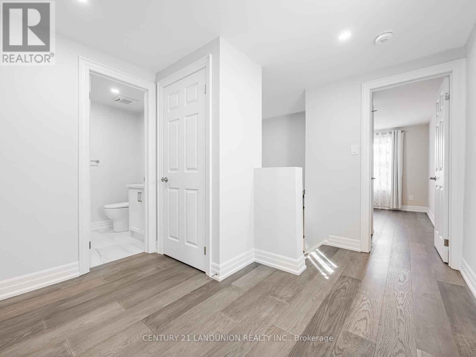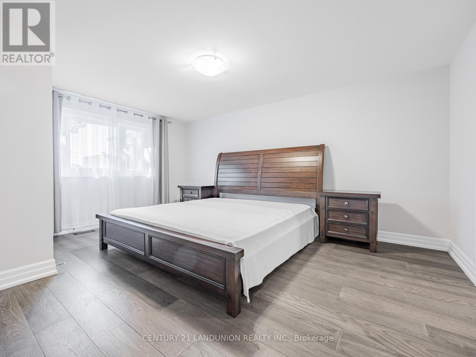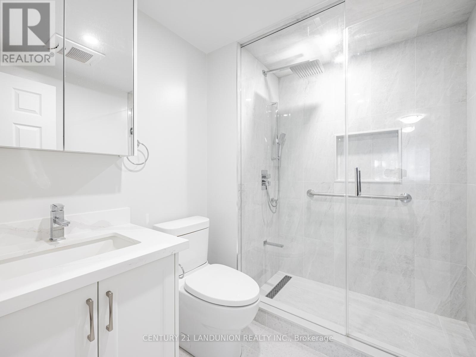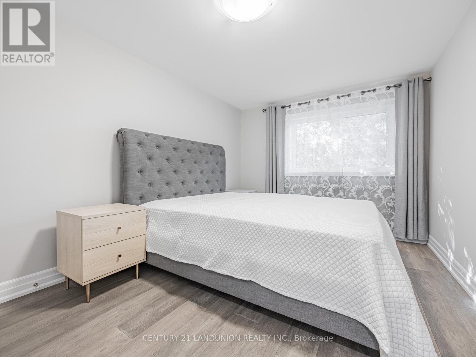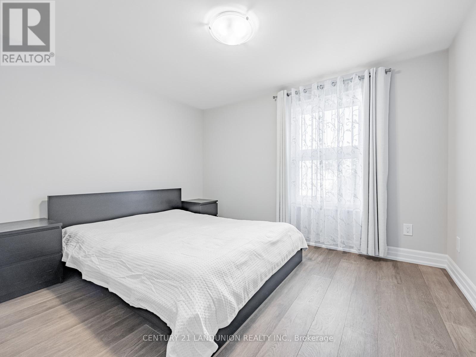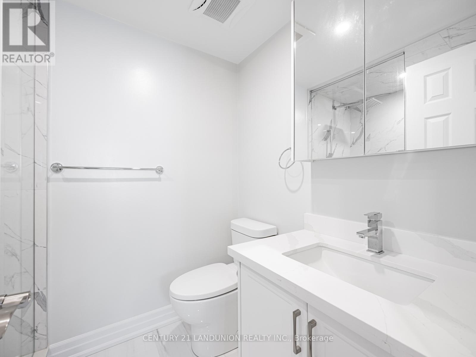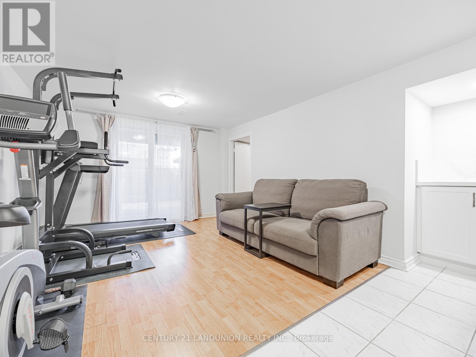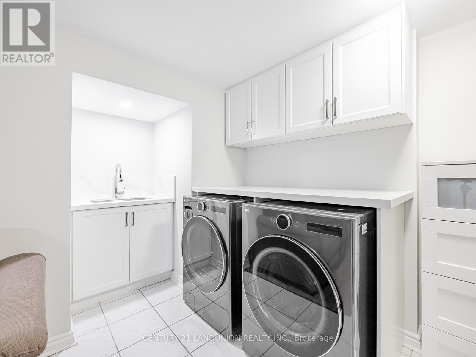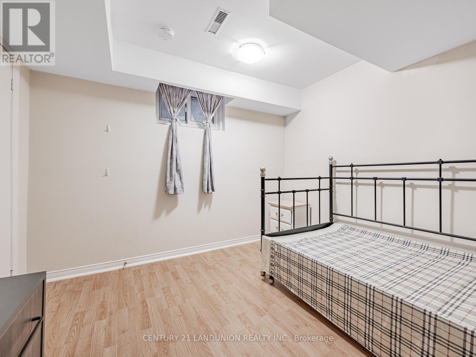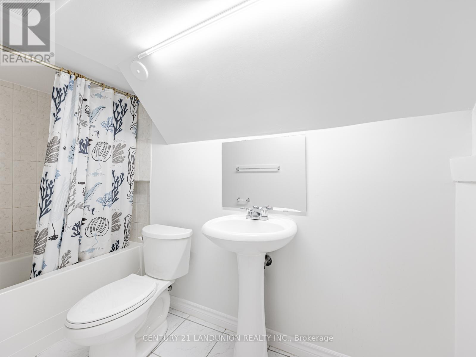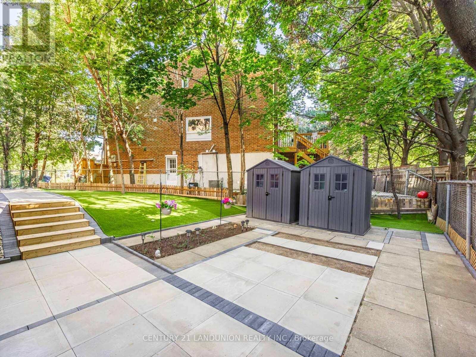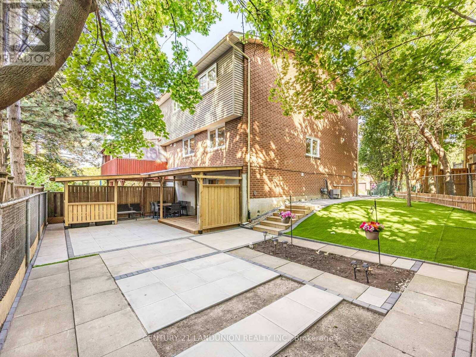36 Levitt Court Toronto, Ontario M2R 3P9
$1,099,000
Welcome To This Exquisitely Renovated Home In The Heart Of North York Tucked Away On A Quiet Cul-De-Sac, This Stunning Property Showcases A Top-To-Bottom, Back-To-The-Studs Renovation With Premium Modern Finishes And Exceptional Craftsmanship Throughout. Set On A Rare, Oversized Pie-Shaped Lot, The Home Offers An Expansive Backyard Ideal For Entertaining, Relaxing, Or Creating Your Dream Outdoor Space. Step Inside To A Bright, Open-Concept Layout Designed For Contemporary Living. Enjoy The Newer Windows, Appliances, And Thoughtfully Selected Upgrades At Every Turn. The Home Features Direct Access From The Garage And A Separate Entrance To A Walk-Out Basement Offering Incredible Potential For An In-Law Suite Or Rental Income. Meticulously Maintained And Move-In Ready, This Is A Rare Opportunity To Own A Turn-Key Property In One Of North York's Most Desirable Neighborhoods. (id:61852)
Property Details
| MLS® Number | C12382966 |
| Property Type | Single Family |
| Neigbourhood | Westminster-Branson |
| Community Name | Westminster-Branson |
| EquipmentType | Water Heater |
| Features | Cul-de-sac, Carpet Free |
| ParkingSpaceTotal | 3 |
| RentalEquipmentType | Water Heater |
Building
| BathroomTotal | 4 |
| BedroomsAboveGround | 3 |
| BedroomsBelowGround | 1 |
| BedroomsTotal | 4 |
| Appliances | Dishwasher, Dryer, Range, Stove, Washer, Window Coverings, Refrigerator |
| BasementDevelopment | Finished |
| BasementFeatures | Walk Out |
| BasementType | N/a (finished) |
| ConstructionStyleAttachment | Semi-detached |
| CoolingType | Central Air Conditioning |
| ExteriorFinish | Brick |
| FlooringType | Hardwood, Laminate |
| FoundationType | Unknown |
| HalfBathTotal | 1 |
| HeatingFuel | Natural Gas |
| HeatingType | Forced Air |
| StoriesTotal | 2 |
| SizeInterior | 1500 - 2000 Sqft |
| Type | House |
| UtilityWater | Municipal Water |
Parking
| Garage |
Land
| Acreage | No |
| Sewer | Sanitary Sewer |
| SizeDepth | 95 Ft ,3 In |
| SizeFrontage | 18 Ft ,4 In |
| SizeIrregular | 18.4 X 95.3 Ft ; Pie Shaped |
| SizeTotalText | 18.4 X 95.3 Ft ; Pie Shaped |
Rooms
| Level | Type | Length | Width | Dimensions |
|---|---|---|---|---|
| Second Level | Family Room | 6.09 m | 3.02 m | 6.09 m x 3.02 m |
| Second Level | Primary Bedroom | 4.91 m | 3.6 m | 4.91 m x 3.6 m |
| Second Level | Bedroom 2 | 4.48 m | 3.04 m | 4.48 m x 3.04 m |
| Second Level | Bedroom 3 | 3.52 m | 2.98 m | 3.52 m x 2.98 m |
| Basement | Recreational, Games Room | 5.55 m | 3.49 m | 5.55 m x 3.49 m |
| Basement | Bedroom 4 | 3.01 m | 2.88 m | 3.01 m x 2.88 m |
| Main Level | Living Room | 6.69 m | 3.51 m | 6.69 m x 3.51 m |
| Main Level | Dining Room | 3.13 m | 2.75 m | 3.13 m x 2.75 m |
| Main Level | Kitchen | 3.64 m | 3.02 m | 3.64 m x 3.02 m |
Interested?
Contact us for more information
Sam Xing
Salesperson
7050 Woodbine Ave Unit 106
Markham, Ontario L3R 4G8
