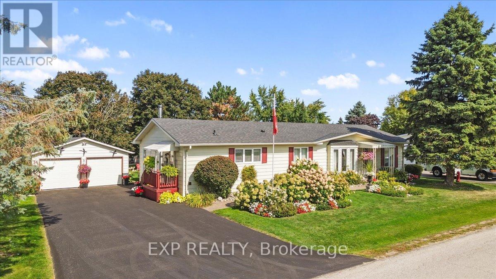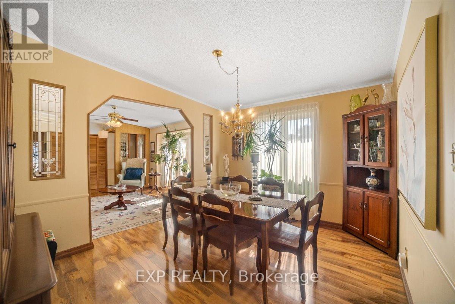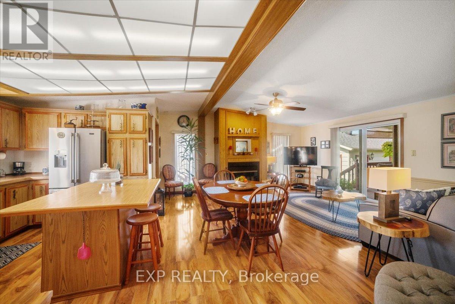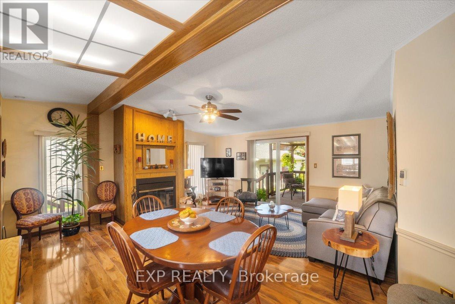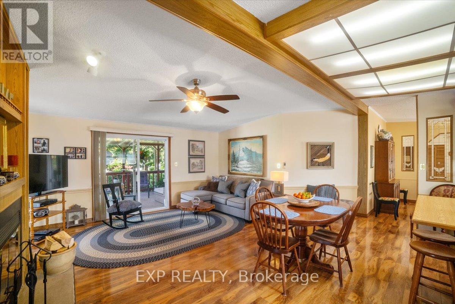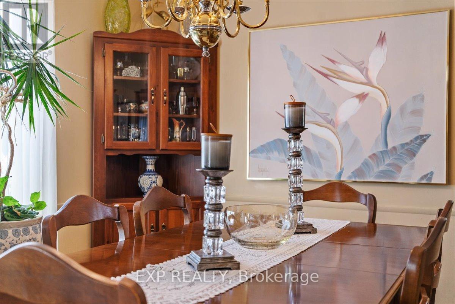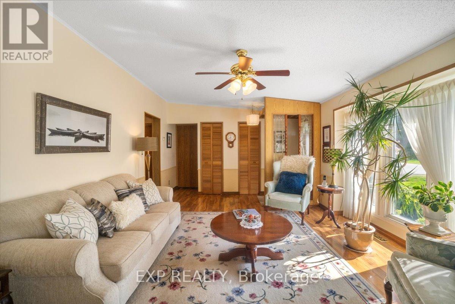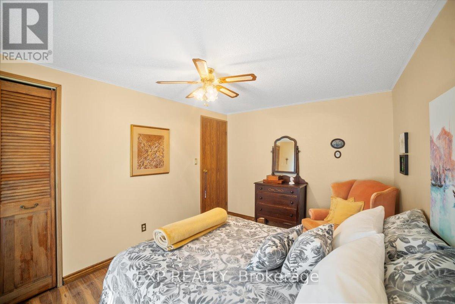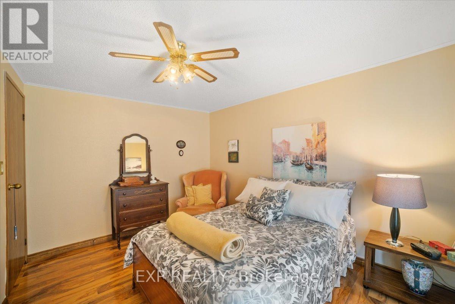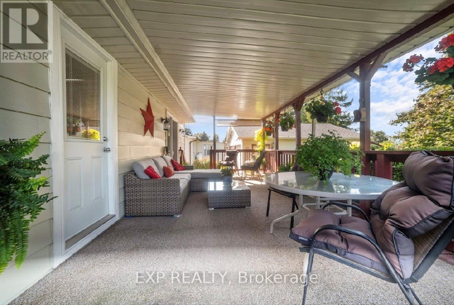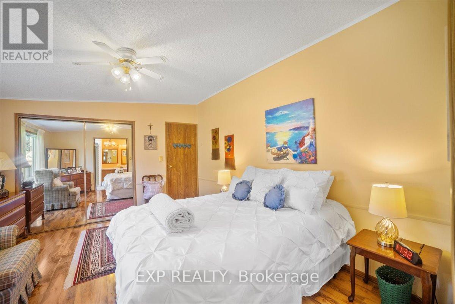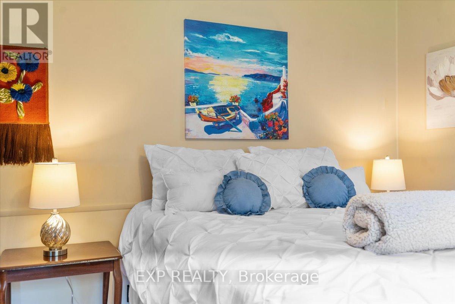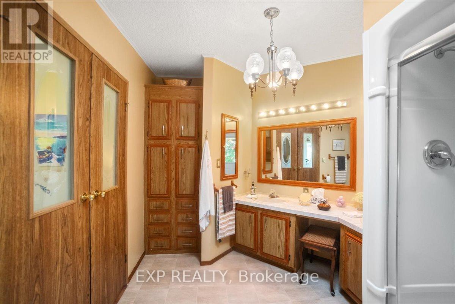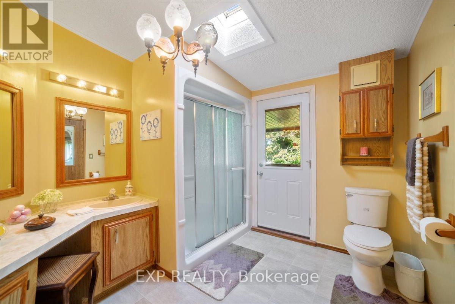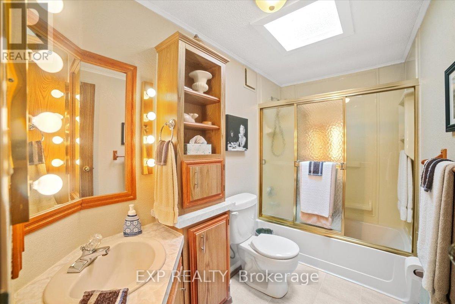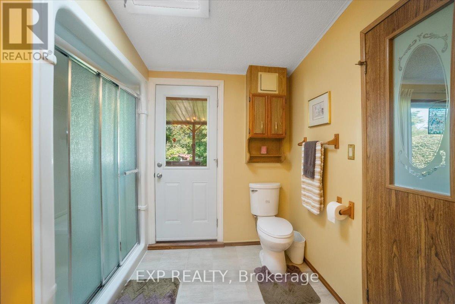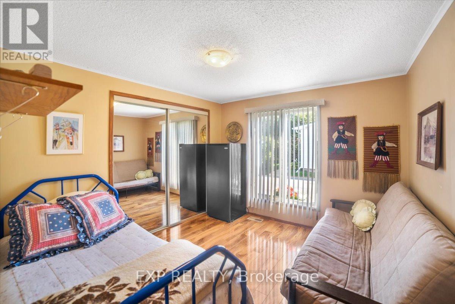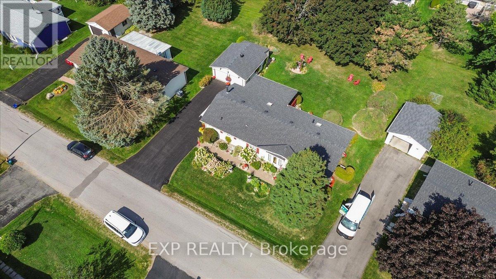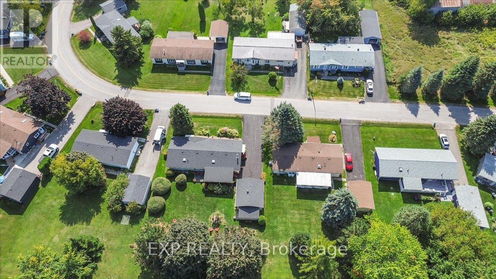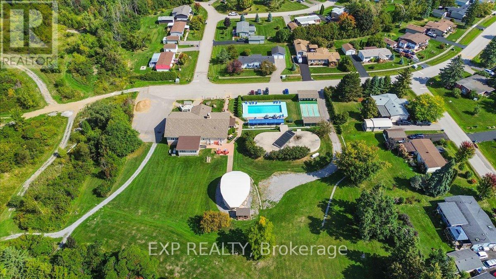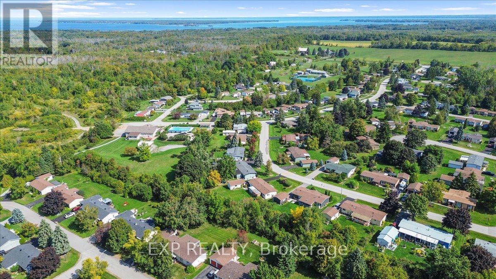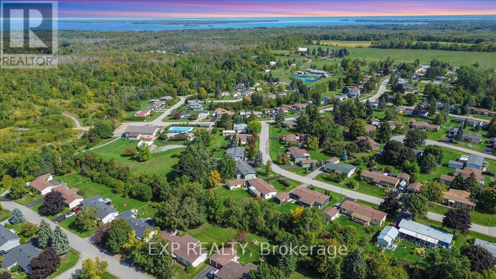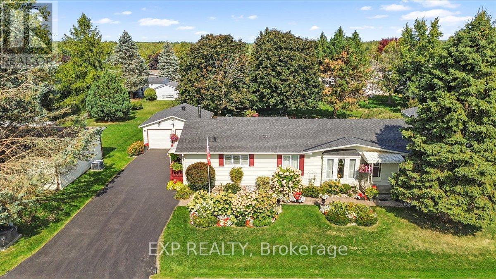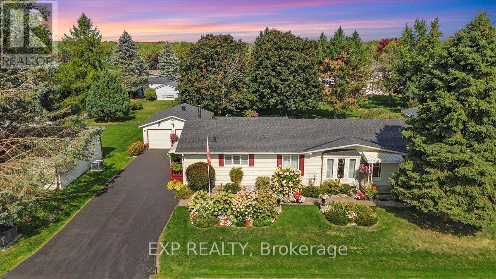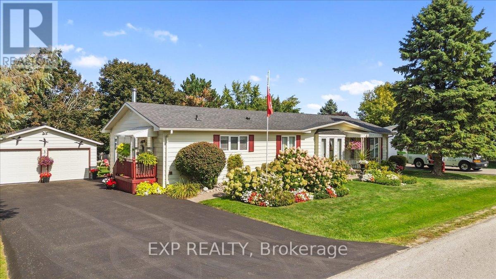3 Bedroom
2 Bathroom
1500 - 2000 sqft
Bungalow
Fireplace
Central Air Conditioning
Heat Pump, Not Known
$649,999
Immaculate, Bright 3 Bedroom, 2 Bathroom Bungalow In Sought-After Sutton By The Lake. Manicured Grounds With Numerous Perennial Gardens, A Paved Driveway, And A 2 Car Garage Create Wonderful Curb Appeal. The Open-Concept Kitchen Featuring A Large Island And Plenty Of Storage Flows Effortlessly To The Family/ Dining/Living Area And A Covered Porch Overlooking A Private, Tree-Framed Backyard. Spacious Primary Retreat With 4 Pc Ensuite. Handy Garden Shed For Seasonal Tools And Hobbies. Minutes To Lake Simcoe, Shopping, Parks, And Amenities. This Is Truly A Lifestyle! Taxes to be confirmed by buyer or buyer's agent. Land lease (maintenance) fees may have a $50 increase with new ownership - to be confirmed by buyer or buyer's agent. Land lease (maintenance) fee currently $718.19 per month Incl. Lot Lease, Water, Some Snow Removal, Community Inground Pool, Clubhouse, Tennis Courts, Shuffleboard & Park Amenities.. Offers will be conditional on Land Lease being signed by land owner. (id:61852)
Property Details
|
MLS® Number
|
N12438198 |
|
Property Type
|
Single Family |
|
Neigbourhood
|
Sutton By The Lake |
|
Community Name
|
Sutton & Jackson's Point |
|
ParkingSpaceTotal
|
8 |
|
Structure
|
Shed |
Building
|
BathroomTotal
|
2 |
|
BedroomsAboveGround
|
3 |
|
BedroomsTotal
|
3 |
|
Amenities
|
Fireplace(s) |
|
Appliances
|
Dishwasher, Dryer, Stove, Washer, Refrigerator |
|
ArchitecturalStyle
|
Bungalow |
|
BasementType
|
Crawl Space |
|
ConstructionStyleAttachment
|
Detached |
|
CoolingType
|
Central Air Conditioning |
|
ExteriorFinish
|
Aluminum Siding |
|
FireplacePresent
|
Yes |
|
FireplaceTotal
|
1 |
|
FlooringType
|
Laminate, Vinyl |
|
FoundationType
|
Unknown |
|
HeatingFuel
|
Electric |
|
HeatingType
|
Heat Pump, Not Known |
|
StoriesTotal
|
1 |
|
SizeInterior
|
1500 - 2000 Sqft |
|
Type
|
House |
Parking
Land
|
Acreage
|
No |
|
Sewer
|
Septic System |
|
SizeDepth
|
124 Ft ,8 In |
|
SizeFrontage
|
88 Ft ,7 In |
|
SizeIrregular
|
88.6 X 124.7 Ft |
|
SizeTotalText
|
88.6 X 124.7 Ft |
|
ZoningDescription
|
Single Family Residential |
Rooms
| Level |
Type |
Length |
Width |
Dimensions |
|
Main Level |
Living Room |
3.72 m |
3.77 m |
3.72 m x 3.77 m |
|
Main Level |
Dining Room |
3.17 m |
3.77 m |
3.17 m x 3.77 m |
|
Main Level |
Family Room |
5.16 m |
5.09 m |
5.16 m x 5.09 m |
|
Main Level |
Kitchen |
3.63 m |
2.81 m |
3.63 m x 2.81 m |
|
Main Level |
Primary Bedroom |
4.32 m |
3.77 m |
4.32 m x 3.77 m |
|
Main Level |
Bathroom |
3.34 m |
2.75 m |
3.34 m x 2.75 m |
|
Main Level |
Bedroom 2 |
3.22 m |
3.06 m |
3.22 m x 3.06 m |
|
Main Level |
Bedroom 3 |
3.22 m |
3.77 m |
3.22 m x 3.77 m |
|
Main Level |
Bathroom |
2.8 m |
1.52 m |
2.8 m x 1.52 m |
|
Main Level |
Laundry Room |
2.41 m |
1.53 m |
2.41 m x 1.53 m |
Utilities
|
Cable
|
Available |
|
Electricity
|
Installed |
https://www.realtor.ca/real-estate/28937214/36-juno-crescent-georgina-sutton-jacksons-point-sutton-jacksons-point
