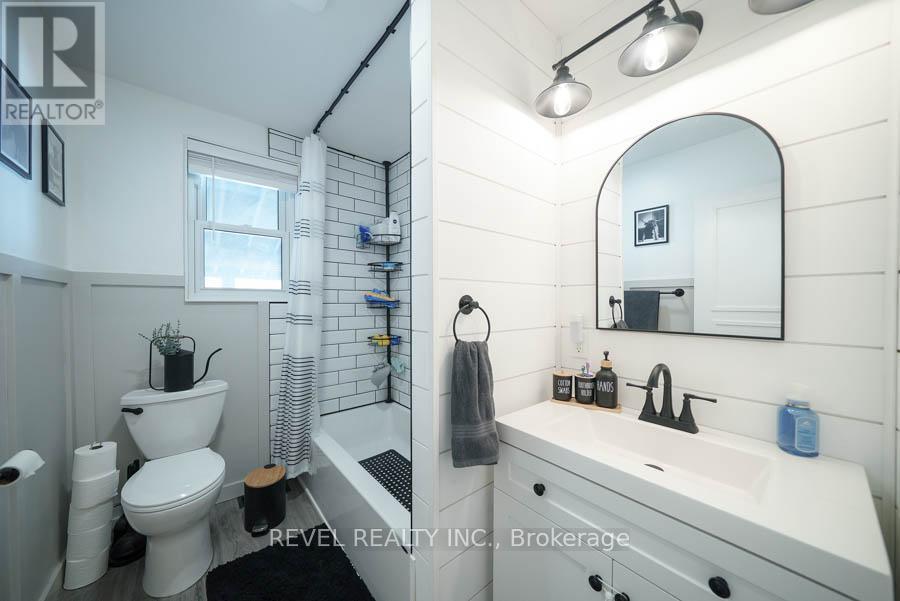36 James Avenue Brantford, Ontario N3S 6Y3
$624,900
Welcome to 36 James Avein the sought-after neighbourhood of Echo Place! This charming detached bungalow is centrally located in the City of Brantford, offering easy access to parks, schools, shopping, highways, and all essential amenities.Boasting over 1,400 sqft of beautifully renovated living space, this 2+1 bedroom and 2 full bath home is tastefully decorated with modern finishes throughout. It provides a turn-key property for its new owner.The 22 x 18 detached workshop, complete with hydro, is perfect for parking your car or creating a peaceful space to tinker and work on projects.Enjoy a massive, private backyard with no rear neighbours, ideal for relaxation and entertainment. The space includes a large shed and a spacious deck, perfect for unwinding in the hot tub, grilling your favourite meal, or hosting friends and family during summer evenings.This property is an ideal choice for a first-time homebuyer, a couple looking to downsize, or an excellent investment opportunity. (id:61852)
Property Details
| MLS® Number | X12059371 |
| Property Type | Single Family |
| AmenitiesNearBy | Hospital, Park, Place Of Worship, Public Transit, Schools |
| CommunityFeatures | Community Centre |
| EquipmentType | Water Heater |
| Features | Irregular Lot Size, Flat Site, In-law Suite |
| ParkingSpaceTotal | 7 |
| RentalEquipmentType | Water Heater |
| Structure | Deck, Patio(s), Porch, Shed |
| ViewType | City View |
Building
| BathroomTotal | 2 |
| BedroomsAboveGround | 2 |
| BedroomsBelowGround | 1 |
| BedroomsTotal | 3 |
| Age | 51 To 99 Years |
| Appliances | Hot Tub, Oven - Built-in, Water Heater, Water Softener, Water Meter, Dishwasher, Dryer, Microwave, Alarm System, Stove, Washer, Window Coverings, Refrigerator |
| ArchitecturalStyle | Bungalow |
| BasementDevelopment | Finished |
| BasementType | Full (finished) |
| ConstructionStatus | Insulation Upgraded |
| ConstructionStyleAttachment | Detached |
| CoolingType | Central Air Conditioning |
| ExteriorFinish | Aluminum Siding |
| FireProtection | Security System |
| FoundationType | Poured Concrete, Stone |
| HeatingFuel | Natural Gas |
| HeatingType | Forced Air |
| StoriesTotal | 1 |
| SizeInterior | 700 - 1100 Sqft |
| Type | House |
| UtilityWater | Municipal Water |
Parking
| Detached Garage | |
| Garage |
Land
| Acreage | No |
| FenceType | Fully Fenced |
| LandAmenities | Hospital, Park, Place Of Worship, Public Transit, Schools |
| LandscapeFeatures | Landscaped |
| Sewer | Sanitary Sewer |
| SizeDepth | 200 Ft |
| SizeFrontage | 58 Ft |
| SizeIrregular | 58 X 200 Ft ; 197.45x57.15x198.36x56.68 Ft |
| SizeTotalText | 58 X 200 Ft ; 197.45x57.15x198.36x56.68 Ft|under 1/2 Acre |
| ZoningDescription | R1b |
Rooms
| Level | Type | Length | Width | Dimensions |
|---|---|---|---|---|
| Basement | Recreational, Games Room | 6.05 m | 3.28 m | 6.05 m x 3.28 m |
| Basement | Bedroom | 5.66 m | 3.05 m | 5.66 m x 3.05 m |
| Basement | Laundry Room | 3.4 m | 2.46 m | 3.4 m x 2.46 m |
| Main Level | Living Room | 6.38 m | 3.51 m | 6.38 m x 3.51 m |
| Main Level | Bedroom | 3 m | 3.3 m | 3 m x 3.3 m |
| Main Level | Kitchen | 3.48 m | 2.59 m | 3.48 m x 2.59 m |
| Main Level | Bedroom | 3.89 m | 2.51 m | 3.89 m x 2.51 m |
https://www.realtor.ca/real-estate/28114497/36-james-avenue-brantford
Interested?
Contact us for more information
Courntey Dorion
Salesperson
265 King George Rd #115a
Brantford, Ontario N3R 6Y1







































