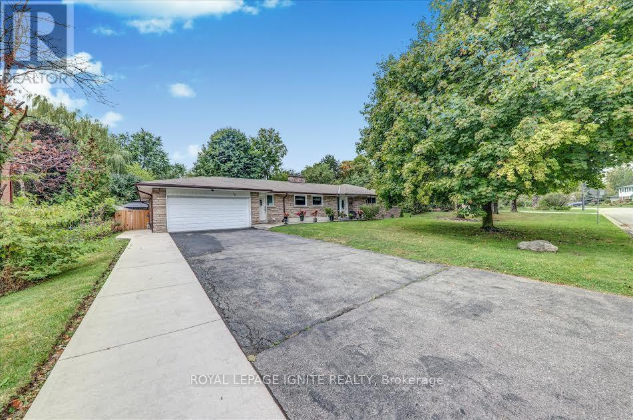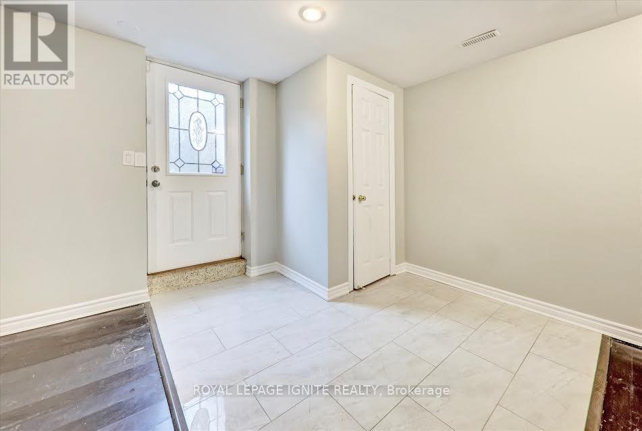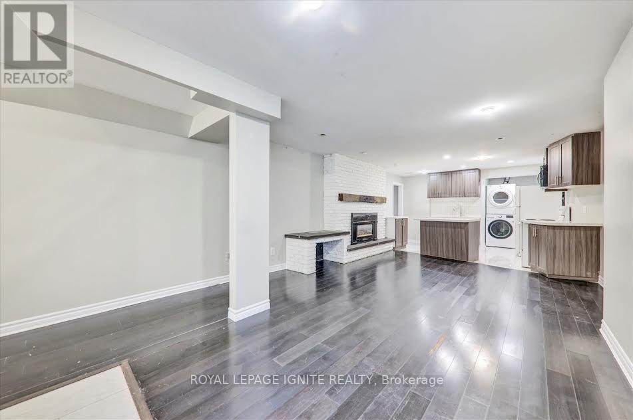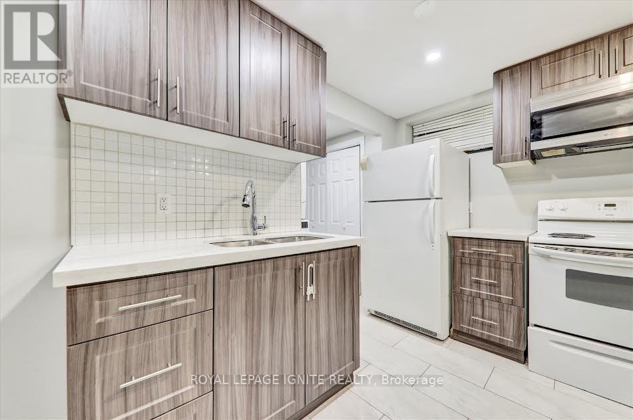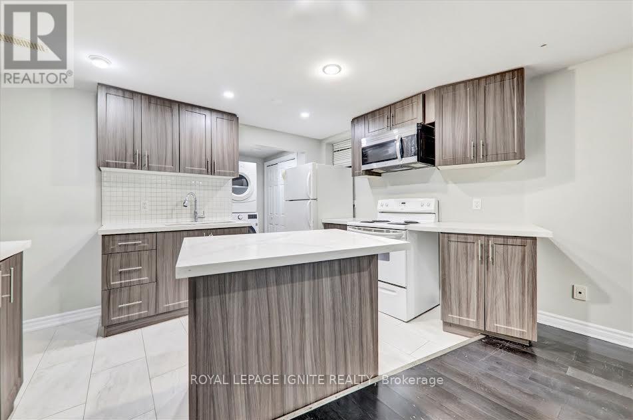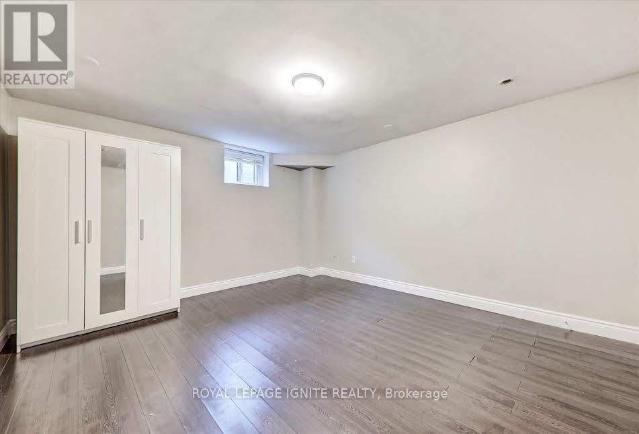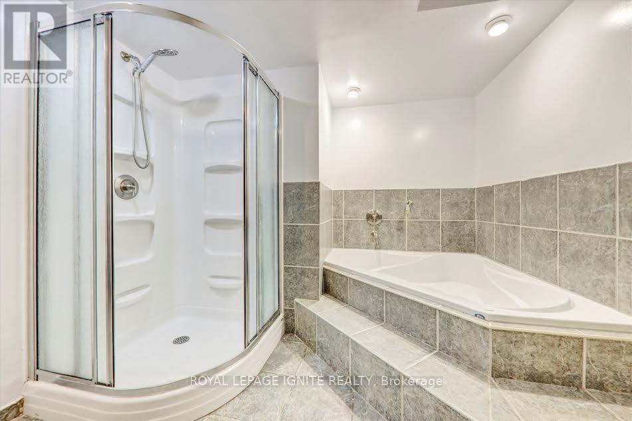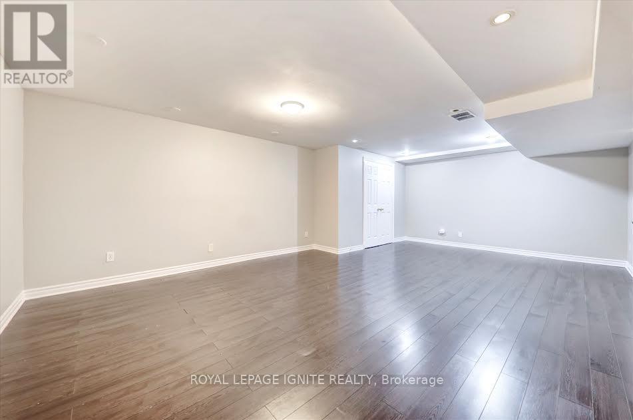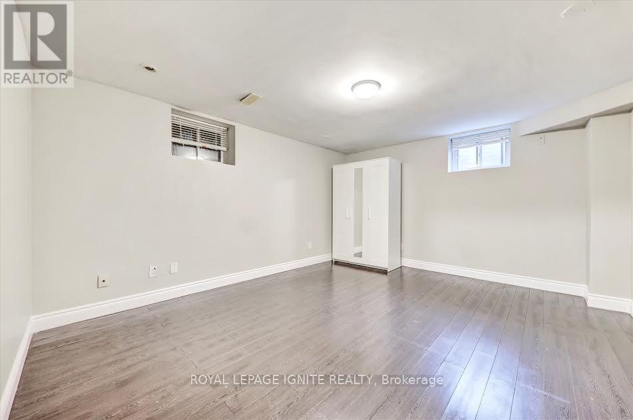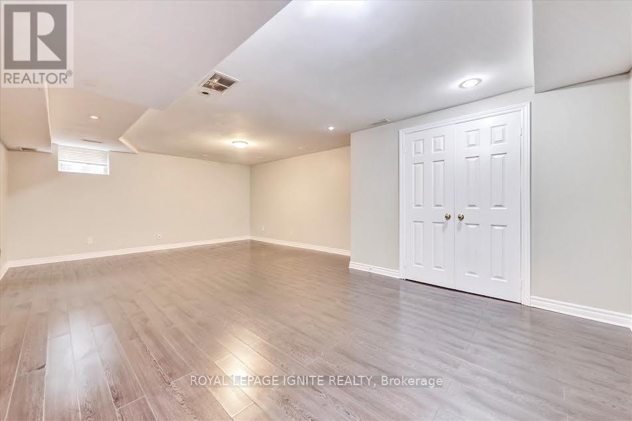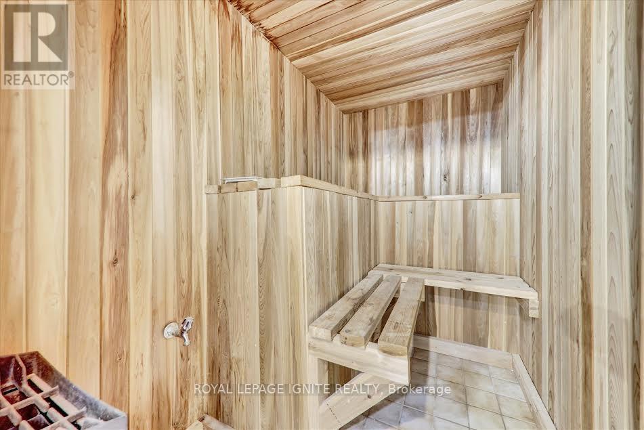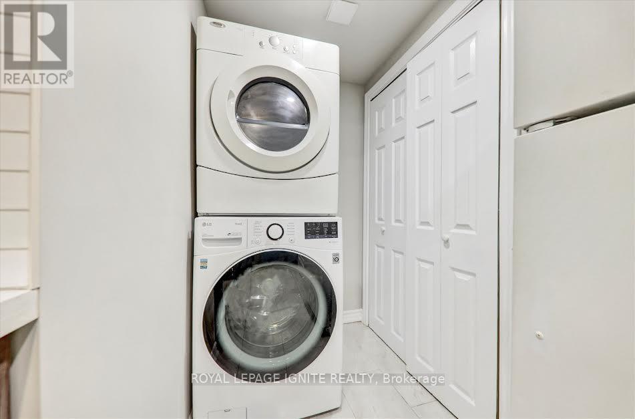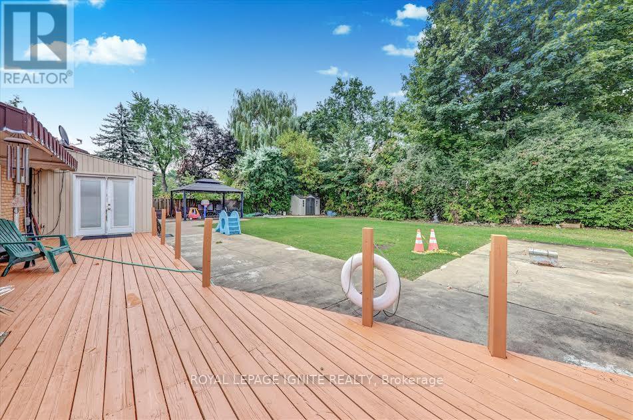36 Hillside Drive Brampton, Ontario L6S 1A3
$1,950 Monthly
This bright and spacious two-bedroom, one-bathroom unit at 36 Hillside Dr, Brampton, offers a private and serene living experience. Featuring a separate entrance, one parking spot, a full kitchen, living area, in-suite laundry, and a sauna within the washroom, this home is perfect for those seeking comfort and privacy. Located just a short walk from public transit options, including Brampton Transit routes 8, 9, 17, 18, 501, and 215, commuting is a breeze. Additionally, the property is within walking distance to schools, libraries, shopping centers, and parks, ensuring convenience for daily needs. Ideal for professionals or small families seeking a well-connected and tranquil neighborhood. (id:61852)
Property Details
| MLS® Number | W12430114 |
| Property Type | Single Family |
| Neigbourhood | Bramalea Woods |
| Community Name | Westgate |
| ParkingSpaceTotal | 1 |
Building
| BathroomTotal | 1 |
| BedroomsAboveGround | 2 |
| BedroomsTotal | 2 |
| Appliances | Dryer, Stove, Washer, Refrigerator |
| ArchitecturalStyle | Bungalow |
| BasementFeatures | Separate Entrance |
| BasementType | N/a |
| ConstructionStyleAttachment | Detached |
| CoolingType | Central Air Conditioning |
| ExteriorFinish | Brick, Stone |
| FireplacePresent | Yes |
| FlooringType | Laminate, Ceramic |
| FoundationType | Concrete |
| HeatingFuel | Natural Gas |
| HeatingType | Forced Air |
| StoriesTotal | 1 |
| SizeInterior | 1100 - 1500 Sqft |
| Type | House |
| UtilityWater | Municipal Water |
Parking
| No Garage |
Land
| Acreage | No |
| Sewer | Sanitary Sewer |
Rooms
| Level | Type | Length | Width | Dimensions |
|---|---|---|---|---|
| Basement | Living Room | 6.67 m | 3.8 m | 6.67 m x 3.8 m |
| Basement | Kitchen | 6.67 m | 3.8 m | 6.67 m x 3.8 m |
| Basement | Bedroom | 7.12 m | 4.65 m | 7.12 m x 4.65 m |
| Basement | Bedroom 2 | 4.25 m | 3.82 m | 4.25 m x 3.82 m |
https://www.realtor.ca/real-estate/28920153/36-hillside-drive-brampton-westgate-westgate
Interested?
Contact us for more information
Raj Sivarajah
Broker
D2 - 795 Milner Avenue
Toronto, Ontario M1B 3C3
