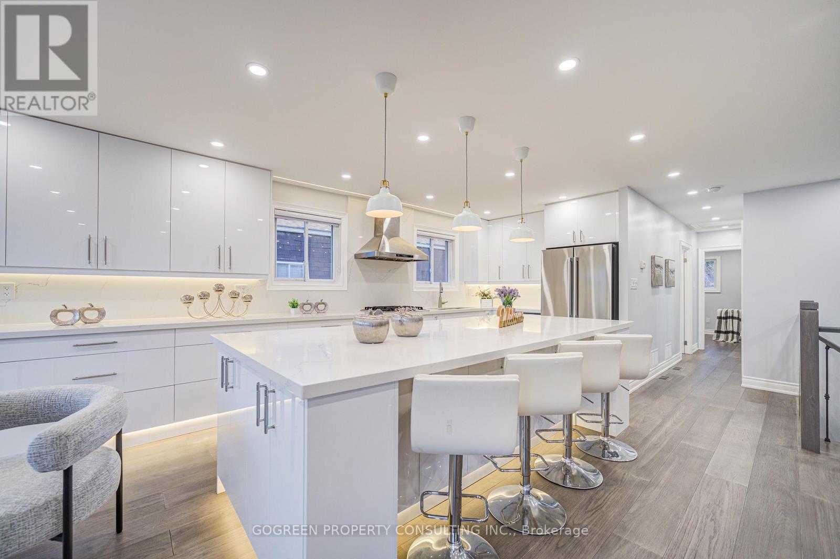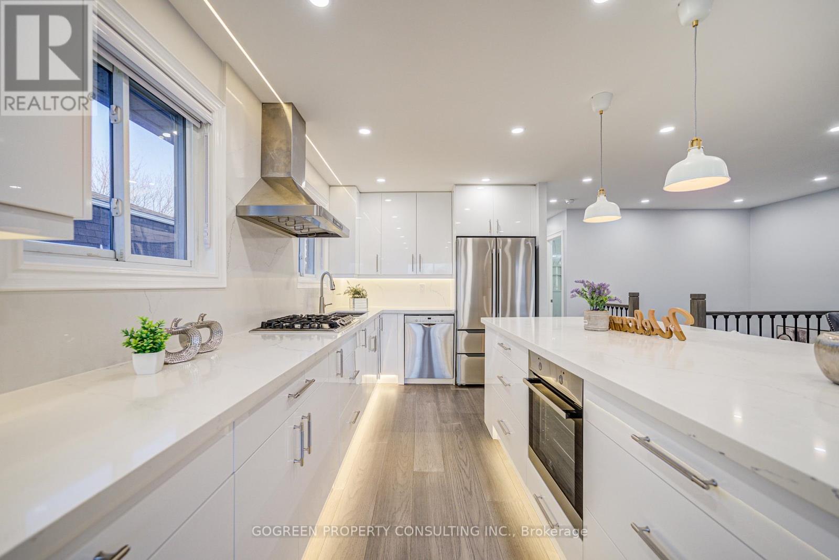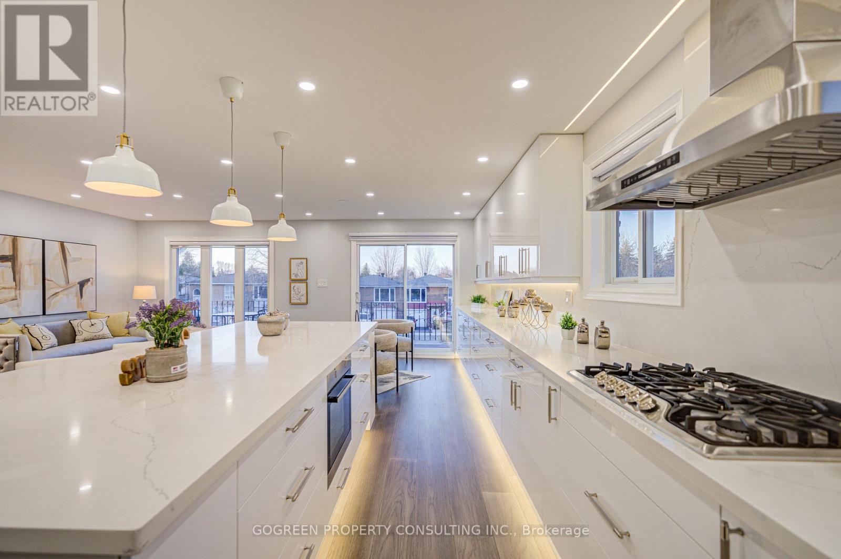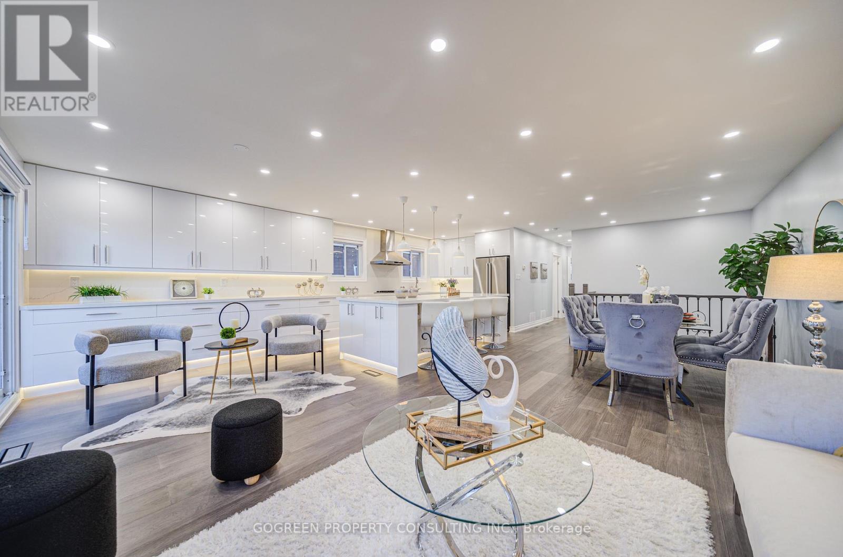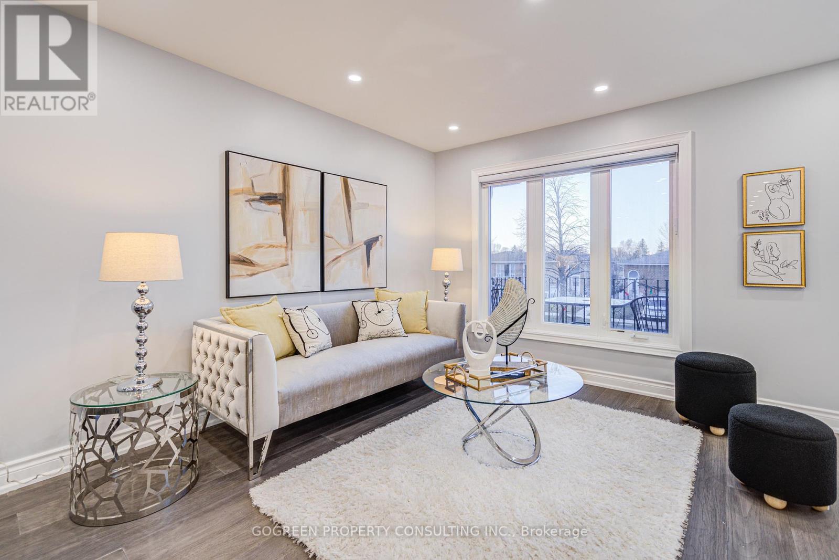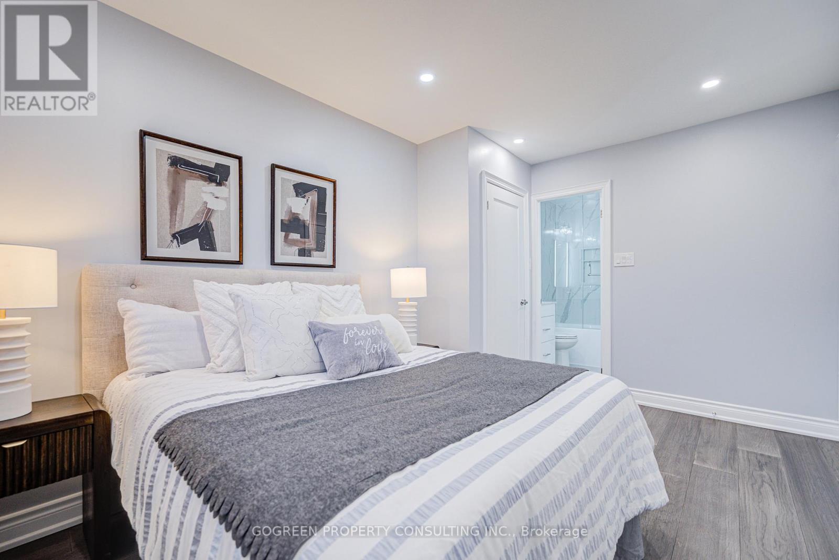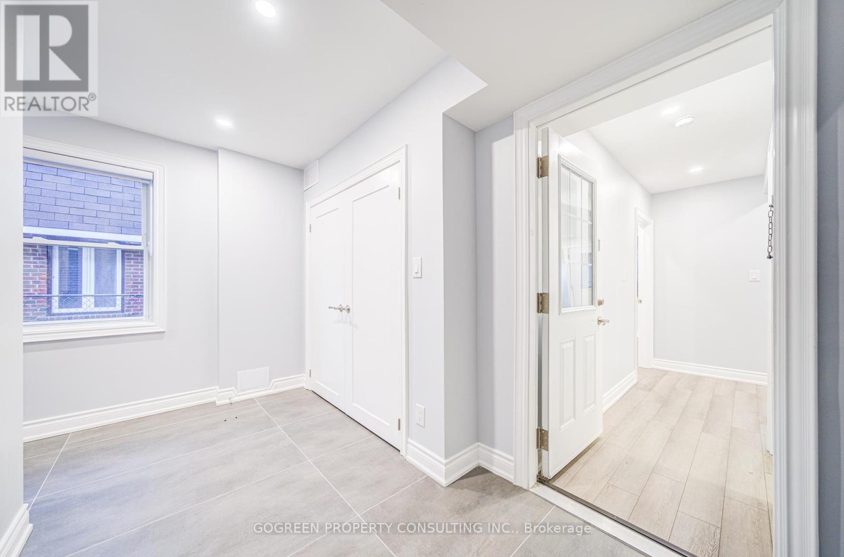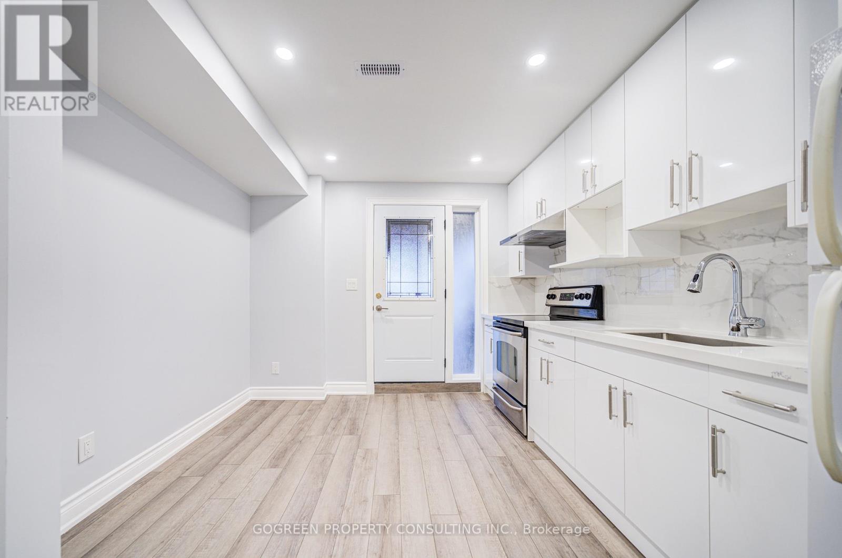36 Heatherside Drive Toronto, Ontario M1W 1T7
$1,150,000
Warden/Finch Convenient location . Fully Renovated in 2024. 1779 SF per MPAC. 3+1 bedrooms 3 full baths Semi-detached house, Open Concept, Modern Kitchen has Beautiful quartz central island with breakfast bar and a lot of storage. Smooth ceiling, pot lights, fancy engineering hardwood thru main floor. Primary bedroom has 4pc ensuite & large window overlooking fenced back yard. Separate entrance for ground level. 100% above ground. Potential rental income. Roof done in 2018. 2 garage parking 2 driveway parking. Walking distance to school, Bridlewood mall, restaurants, close to TTC. etc. (id:61852)
Property Details
| MLS® Number | E12046807 |
| Property Type | Single Family |
| Neigbourhood | L'Amoreaux West |
| Community Name | L'Amoreaux |
| EquipmentType | None |
| ParkingSpaceTotal | 4 |
| RentalEquipmentType | None |
| Structure | Patio(s), Porch |
Building
| BathroomTotal | 3 |
| BedroomsAboveGround | 3 |
| BedroomsBelowGround | 1 |
| BedroomsTotal | 4 |
| Appliances | Water Heater, Water Meter, Blinds, Dishwasher, Dryer, Oven, Hood Fan, Stove, Washer, Refrigerator |
| ArchitecturalStyle | Raised Bungalow |
| BasementDevelopment | Finished |
| BasementFeatures | Separate Entrance, Walk Out |
| BasementType | N/a (finished) |
| ConstructionStyleAttachment | Semi-detached |
| CoolingType | Central Air Conditioning |
| ExteriorFinish | Brick, Aluminum Siding |
| FlooringType | Hardwood, Vinyl |
| FoundationType | Concrete |
| HeatingFuel | Natural Gas |
| HeatingType | Forced Air |
| StoriesTotal | 1 |
| SizeInterior | 1500 - 2000 Sqft |
| Type | House |
| UtilityWater | Municipal Water |
Parking
| Attached Garage | |
| Garage |
Land
| Acreage | No |
| Sewer | Sanitary Sewer |
| SizeDepth | 110 Ft |
| SizeFrontage | 30 Ft ,2 In |
| SizeIrregular | 30.2 X 110 Ft |
| SizeTotalText | 30.2 X 110 Ft |
| ZoningDescription | Residential |
Rooms
| Level | Type | Length | Width | Dimensions |
|---|---|---|---|---|
| Main Level | Kitchen | 5.5 m | 3 m | 5.5 m x 3 m |
| Main Level | Living Room | 4 m | 3.5 m | 4 m x 3.5 m |
| Main Level | Dining Room | 3.2 m | 3.5 m | 3.2 m x 3.5 m |
| Main Level | Sitting Room | 1.7 m | 3 m | 1.7 m x 3 m |
| Main Level | Primary Bedroom | 4.55 m | 2.8 m | 4.55 m x 2.8 m |
| Main Level | Bedroom 2 | 3.6 m | 3.5 m | 3.6 m x 3.5 m |
| Main Level | Bedroom 3 | 3.1 m | 2.7 m | 3.1 m x 2.7 m |
| Ground Level | Kitchen | 4.77 m | 3.2 m | 4.77 m x 3.2 m |
| Ground Level | Great Room | 4.77 m | 3.2 m | 4.77 m x 3.2 m |
| Ground Level | Bedroom 4 | 3.76 m | 2.95 m | 3.76 m x 2.95 m |
https://www.realtor.ca/real-estate/28086149/36-heatherside-drive-toronto-lamoreaux-lamoreaux
Interested?
Contact us for more information
Sophie Turner
Broker of Record

