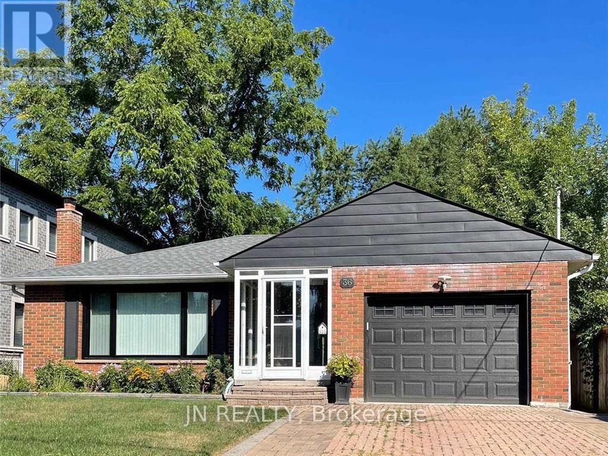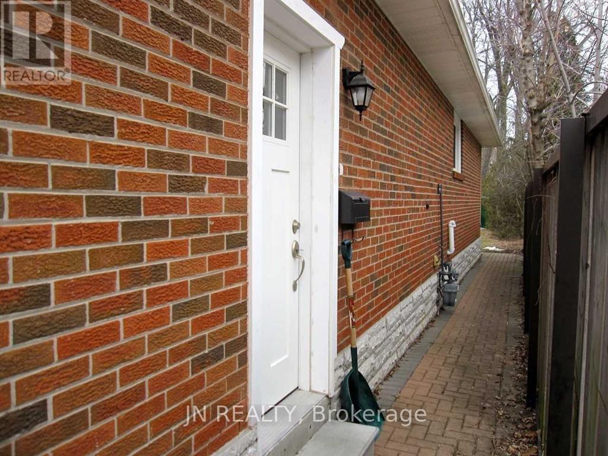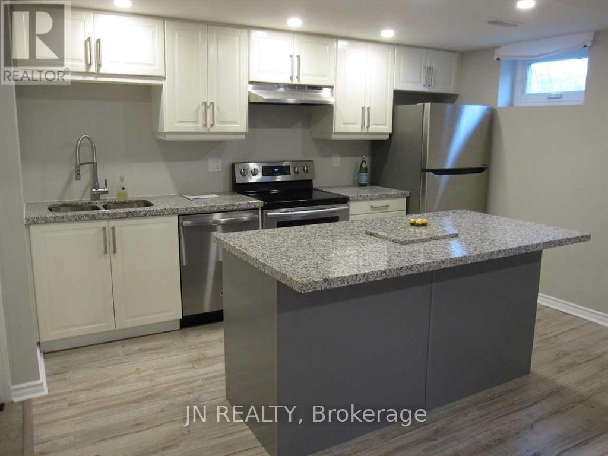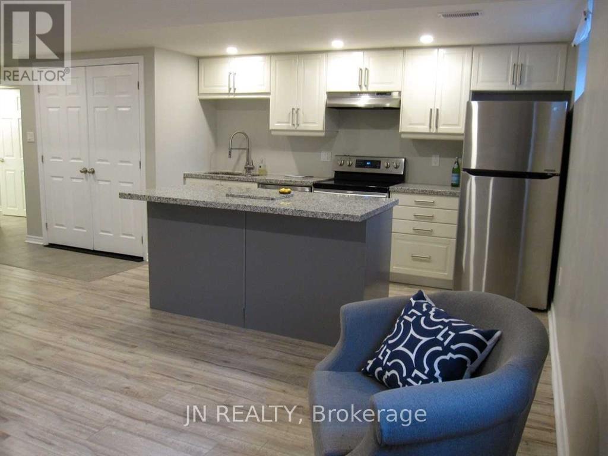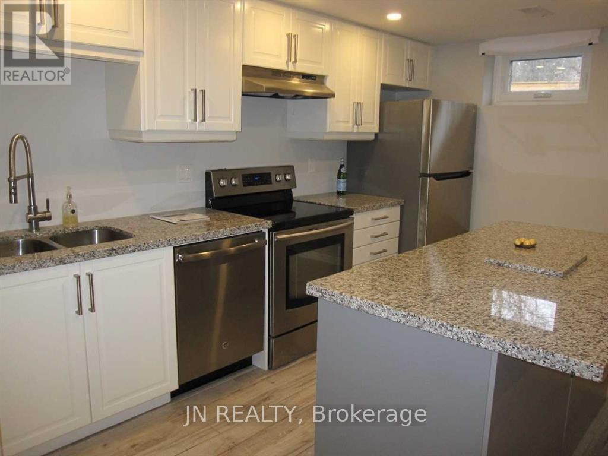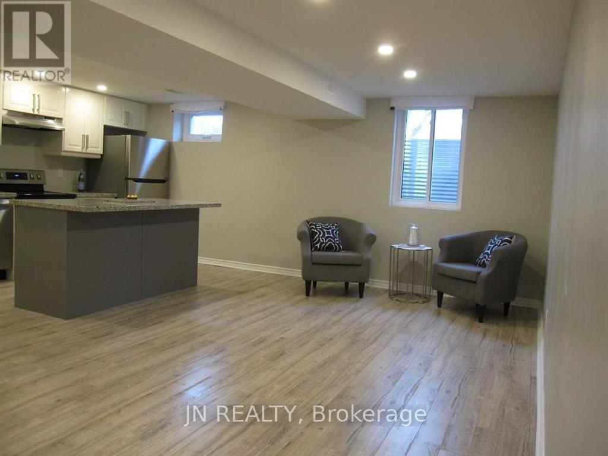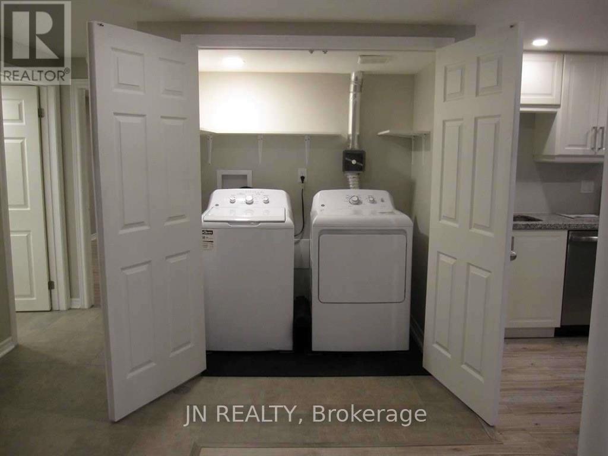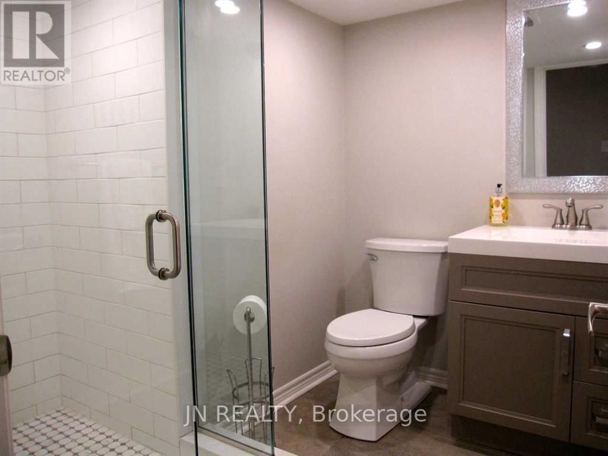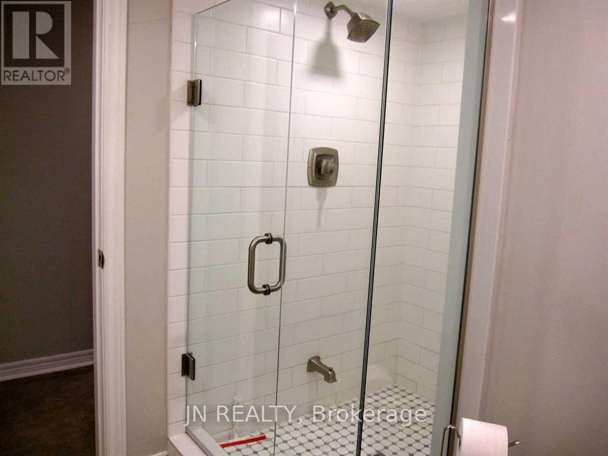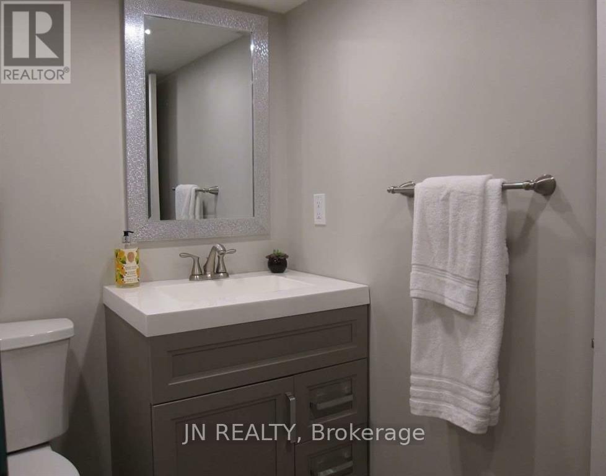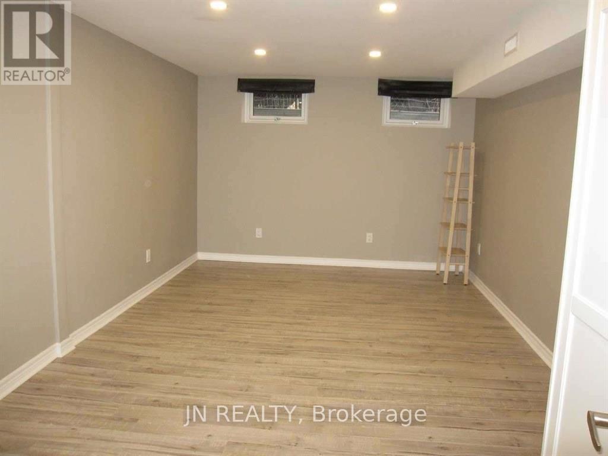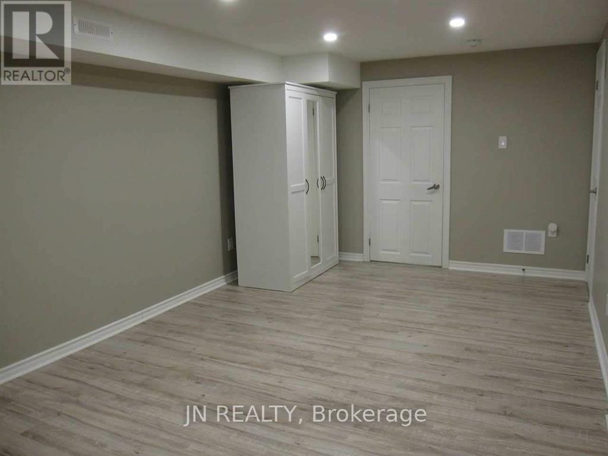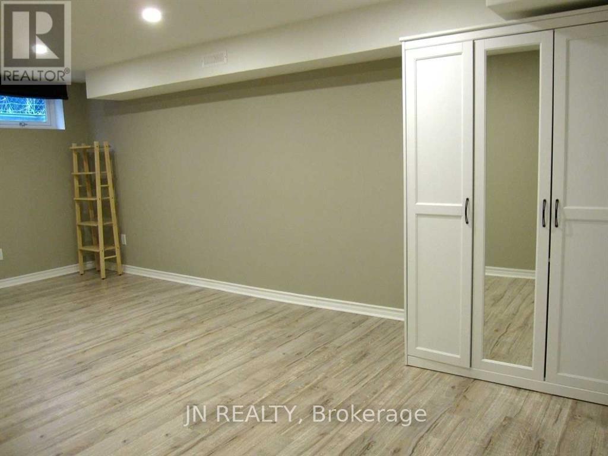36 Harold Street Brampton, Ontario L6Y 1E2
$1,700 Monthly
Legal, Bright And Spacious 1 Bedroom Basement Apartment With Ensuite Laundry And 2 Parking Spaces. Private Entrance. This Beautiful And Extremely Well Maintained Unit Is Ideally Located In Brampton's Downtown Core And Close To Gage Park, Shopping, Rose Theatre, Go Train, Cafes & Restaurants. Tenant To Pay 30% Utilities. Long Term Lease Preferred. Triple A++ Clients Only. For Your Enjoyment, This Unit Boasts A Great Kitchen That Features Stainless Steel Appliances Including A Built In Dishwasher & Large Kitchen Island With Beautiful Granite Countertops. Garage Is Shared Storage With Upper Tenant. (id:61852)
Property Details
| MLS® Number | W12429722 |
| Property Type | Single Family |
| Community Name | Downtown Brampton |
| AmenitiesNearBy | Schools, Park, Public Transit |
| ParkingSpaceTotal | 2 |
Building
| BathroomTotal | 1 |
| BedroomsAboveGround | 1 |
| BedroomsTotal | 1 |
| ArchitecturalStyle | Bungalow |
| BasementFeatures | Apartment In Basement |
| BasementType | N/a |
| CoolingType | Central Air Conditioning |
| ExteriorFinish | Brick, Vinyl Siding |
| FlooringType | Laminate |
| FoundationType | Unknown |
| HeatingFuel | Natural Gas |
| HeatingType | Forced Air |
| StoriesTotal | 1 |
| SizeInterior | 1100 - 1500 Sqft |
| Type | Other |
| UtilityWater | Municipal Water |
Parking
| Attached Garage | |
| Garage |
Land
| Acreage | No |
| LandAmenities | Schools, Park, Public Transit |
| Sewer | Sanitary Sewer |
| SizeDepth | 130 Ft ,8 In |
| SizeFrontage | 50 Ft |
| SizeIrregular | 50 X 130.7 Ft |
| SizeTotalText | 50 X 130.7 Ft |
Rooms
| Level | Type | Length | Width | Dimensions |
|---|---|---|---|---|
| Basement | Kitchen | 6.22 m | 5.48 m | 6.22 m x 5.48 m |
| Basement | Living Room | 6.22 m | 5.48 m | 6.22 m x 5.48 m |
| Basement | Bedroom | 5.77 m | 3.25 m | 5.77 m x 3.25 m |
| Basement | Bathroom | 2.16 m | 1.55 m | 2.16 m x 1.55 m |
| Basement | Laundry Room | 1.8 m | 0.97 m | 1.8 m x 0.97 m |
Interested?
Contact us for more information
Joe Fournier
Salesperson
227 Main St. N.
Brampton, Ontario L6X 1N2
