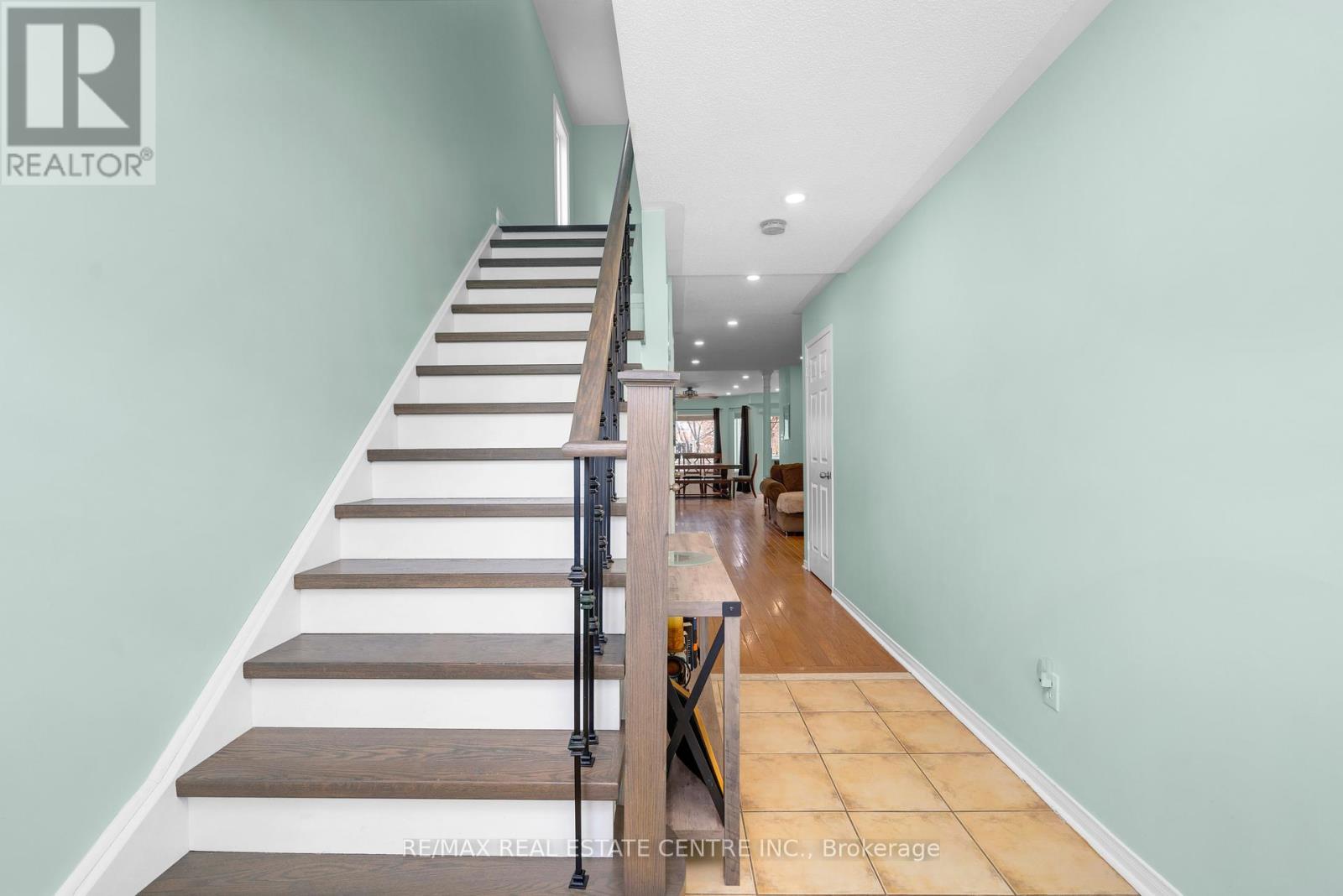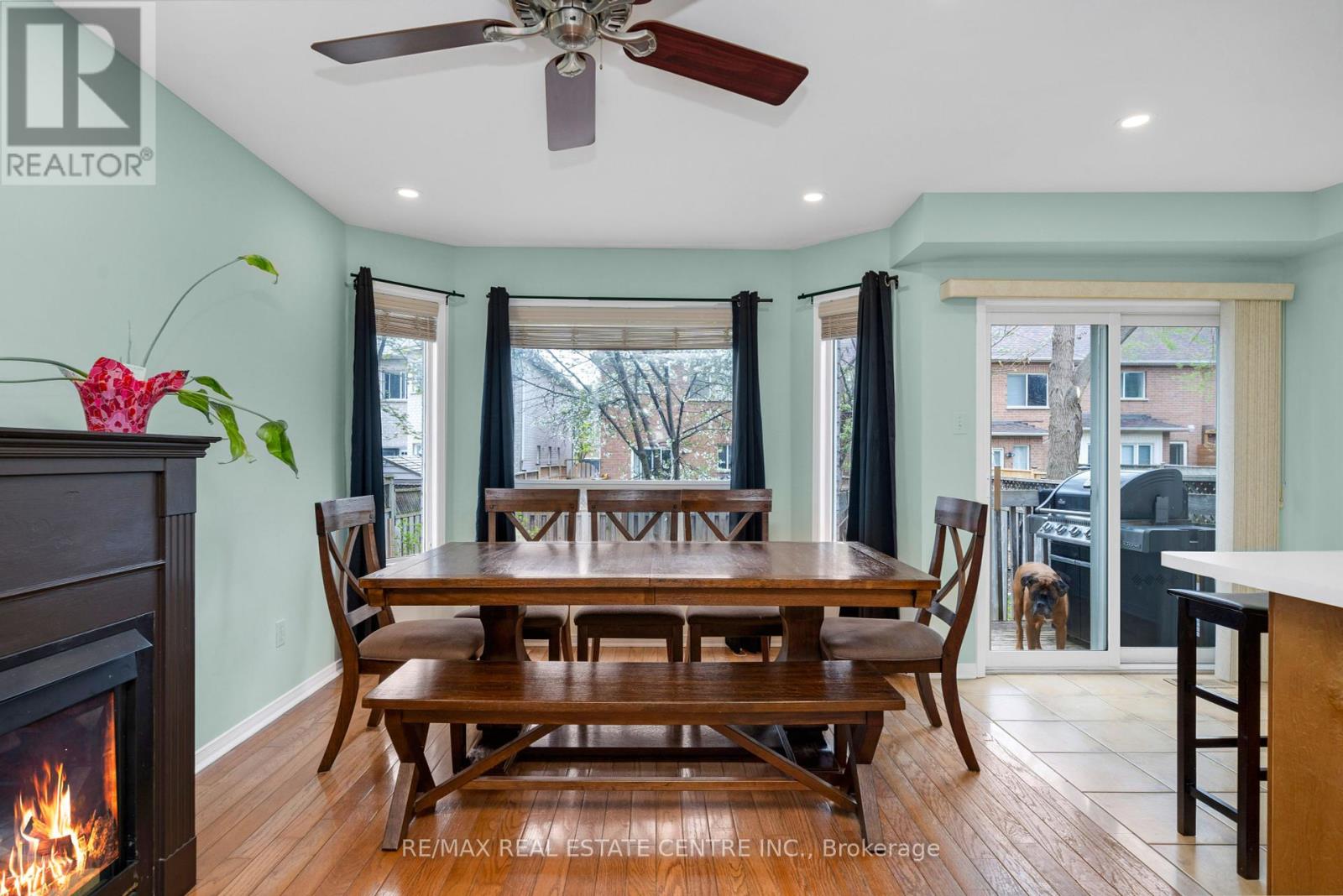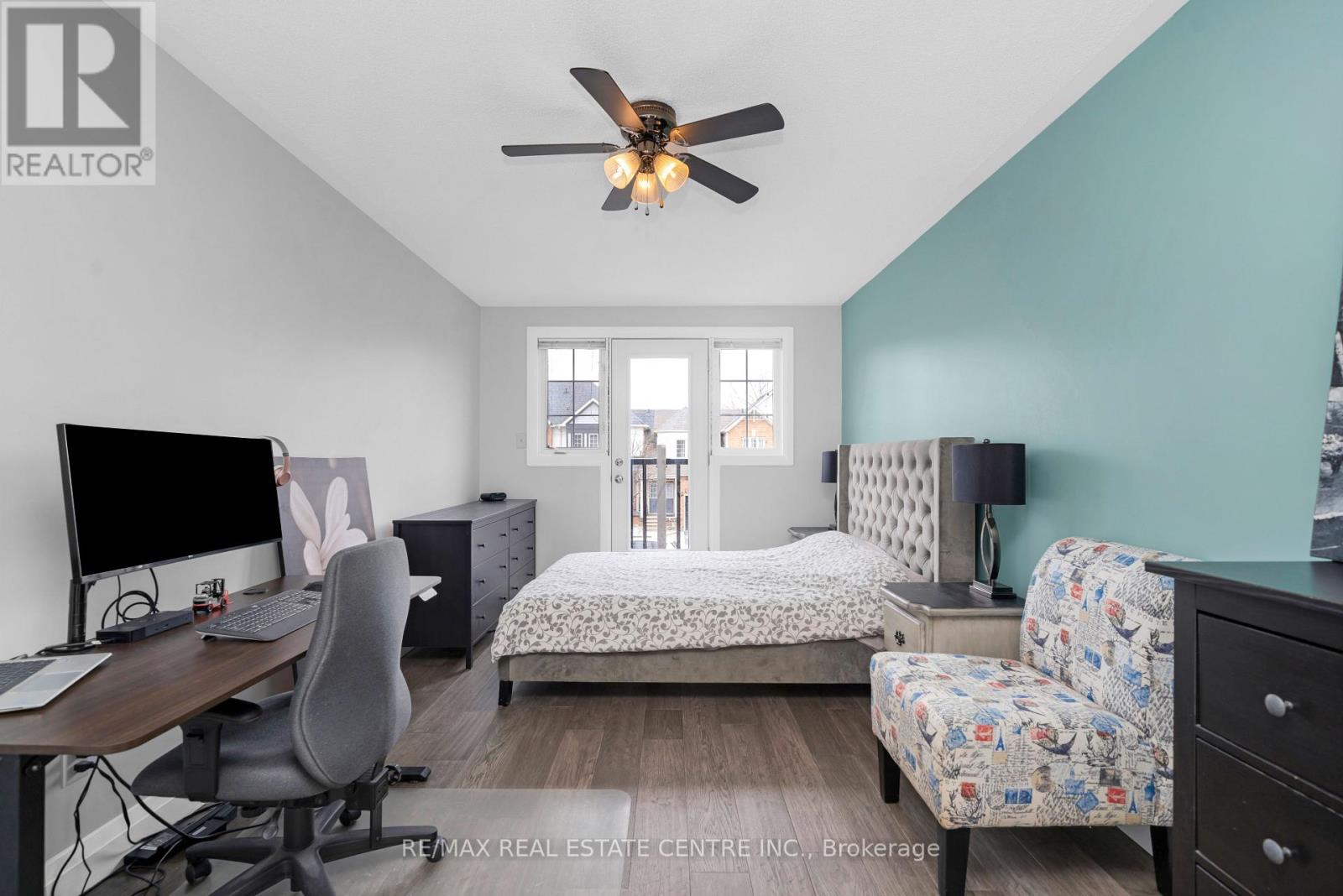36 Harding Street Halton Hills, Ontario L7G 6B2
$885,000
Welcome to 36 Harding Street, a bright and spacious end-unit townhome nestled in one of Georgetown's most desirable neighborhoods. This home offers the perfect blend of comfort and convenience, with a large, beautiful park just steps away, and groceries, restaurants, and the GO train station all within walking distance. Boasting one of the largest models in the area, this 1,570 sq. ft. residence, complemented by a finished basement, provides ample space for modern living. Inside, you'll find a thoughtfully designed layout filled with natural light, thanks to additional side windows unique to end units. The main floor welcomes you with a renovated staircase featuring an updated bannister, setting an upscale tone from the moment you enter. The upper-level showcases hardwood floors and a bright primary bedroom complete with a large walk-in closet and a luxurious ensuite bathroom. The ensuite boasts a spacious soaker tub, a walk-in shower, and modern pot lights, creating a serene retreat. The main bathroom has been freshly updated, adding to the home's appeal. Additional highlights include ample parking with space for three cars plus a garage, and the absence of a sidewalk on this side of the street allows for extra parking and easier maintenance. The friendly neighborhood is rich in history, benefiting from the legacy of the famous old seed house that once owned the surrounding lands. The well-planned community layout and expansive local park are testaments to this heritage. Don't miss the opportunity to own this exceptional townhome in the heart of Georgetown. (id:61852)
Open House
This property has open houses!
9:30 am
Ends at:11:00 am
Property Details
| MLS® Number | W12141319 |
| Property Type | Single Family |
| Community Name | Georgetown |
| AmenitiesNearBy | Park, Place Of Worship, Public Transit, Schools |
| Features | Conservation/green Belt |
| ParkingSpaceTotal | 4 |
Building
| BathroomTotal | 3 |
| BedroomsAboveGround | 3 |
| BedroomsTotal | 3 |
| Age | 16 To 30 Years |
| Amenities | Fireplace(s) |
| Appliances | Dishwasher, Hood Fan, Stove, Refrigerator |
| BasementDevelopment | Finished |
| BasementType | N/a (finished) |
| ConstructionStyleAttachment | Attached |
| CoolingType | Central Air Conditioning |
| ExteriorFinish | Brick |
| FireplacePresent | Yes |
| FireplaceTotal | 1 |
| FlooringType | Hardwood |
| HalfBathTotal | 1 |
| HeatingFuel | Natural Gas |
| HeatingType | Forced Air |
| StoriesTotal | 2 |
| SizeInterior | 1500 - 2000 Sqft |
| Type | Row / Townhouse |
| UtilityWater | Municipal Water |
Parking
| Attached Garage | |
| Garage |
Land
| Acreage | No |
| LandAmenities | Park, Place Of Worship, Public Transit, Schools |
| Sewer | Sanitary Sewer |
| SizeDepth | 100 Ft ,2 In |
| SizeFrontage | 22 Ft ,8 In |
| SizeIrregular | 22.7 X 100.2 Ft ; Irregular |
| SizeTotalText | 22.7 X 100.2 Ft ; Irregular |
Rooms
| Level | Type | Length | Width | Dimensions |
|---|---|---|---|---|
| Second Level | Primary Bedroom | 5.199 m | 3.02 m | 5.199 m x 3.02 m |
| Second Level | Bedroom 2 | 4.54 m | 2.56 m | 4.54 m x 2.56 m |
| Second Level | Bedroom 3 | 3.44 m | 2.57 m | 3.44 m x 2.57 m |
| Basement | Recreational, Games Room | 5.09 m | 3.74 m | 5.09 m x 3.74 m |
| Basement | Laundry Room | Measurements not available | ||
| Main Level | Living Room | 4.069 m | 3.46 m | 4.069 m x 3.46 m |
| Main Level | Family Room | 4.629 m | 3.069 m | 4.629 m x 3.069 m |
| Main Level | Kitchen | 4.9 m | 2.2 m | 4.9 m x 2.2 m |
https://www.realtor.ca/real-estate/28296887/36-harding-street-halton-hills-georgetown-georgetown
Interested?
Contact us for more information
Marc Andrew Baskin
Salesperson
23 Mountainview Rd South
Georgetown, Ontario L7G 4J8












