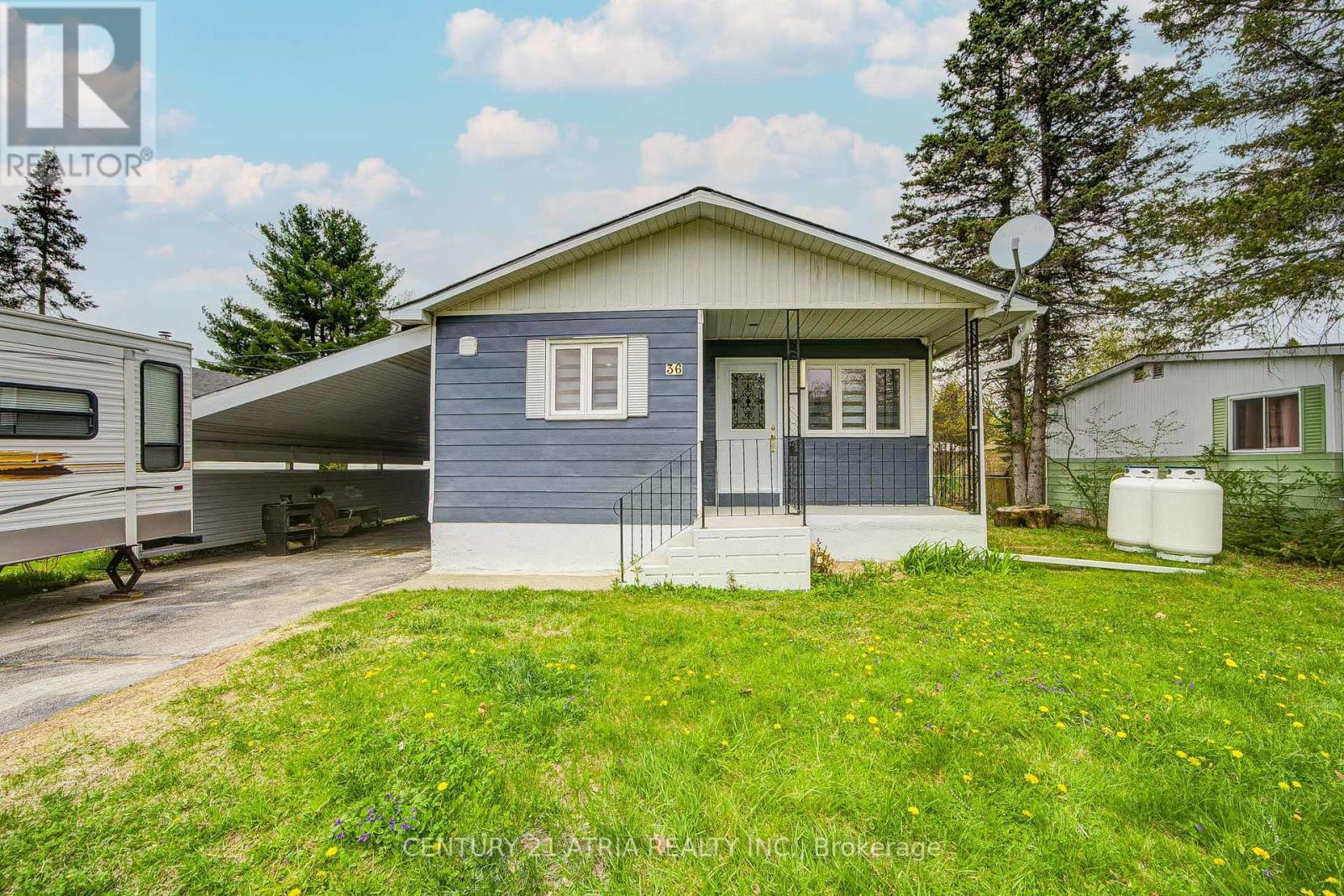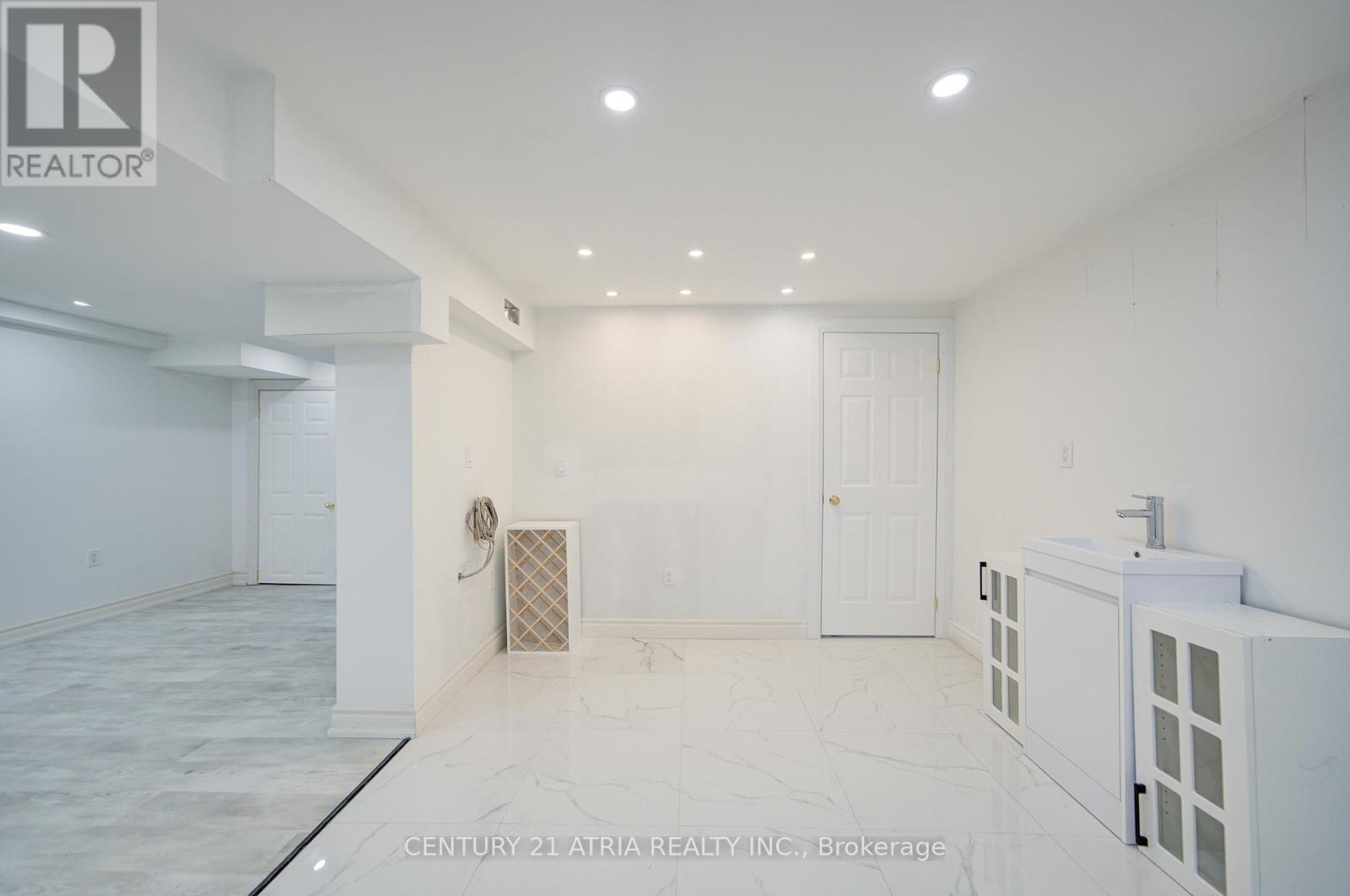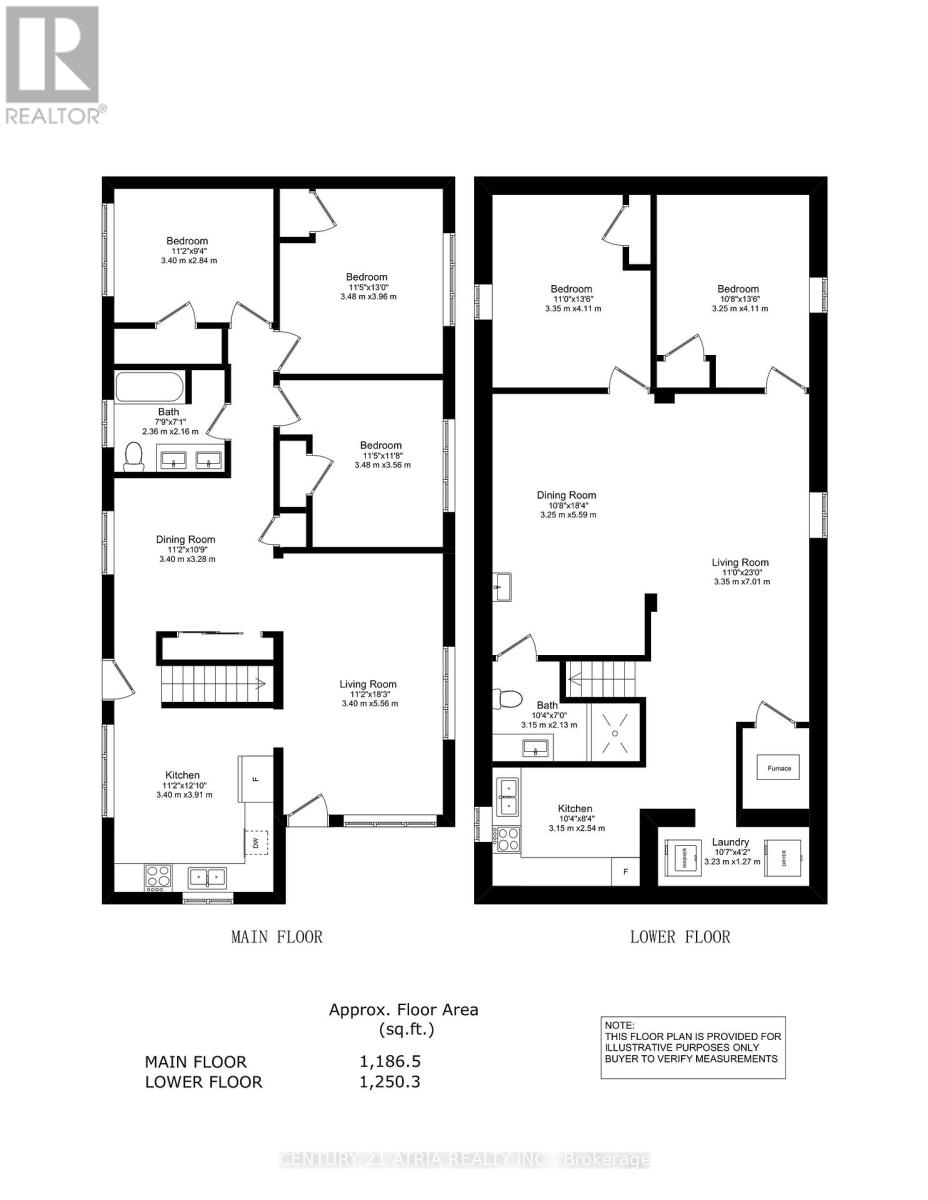36 Great Oak Street Highlands East, Ontario K0L 1M0
$499,999
Welcome to this cute and affordable bungalow the perfect starter home for families looking to expand, couples who work from home, or a retired family. This home is a precious stone nestled in the heart of Highlands East. Approximately 15 minutes to Bancroft, 1 hour to Peterborough, and 2 and a half hours from Toronto this house has been fully renovated from top to bottom. When you first enter you are welcomed by a spacious living room leading to an upgraded kitchen and dining room to enjoy your morning coffee. Main floor boasts 3 bedrooms each with their own closets and windows along with a double sink 5 piece bathroom. The basement lends itself well to in-law potential. 2 bedrooms, 1 full bathroom, generous living space, kitchen and bar. With a well-treed and fully fenced lot, attached carport, and utility shed, this property offers privacy and convenience. Walking distance to post office, general store, community centre, playground & pool. Enjoy local beaches and fishing areas. Dont miss your chance to call this special property home! Book your showing today. (id:61852)
Property Details
| MLS® Number | X12151166 |
| Property Type | Single Family |
| Community Name | Bicroft Ward |
| EquipmentType | Propane Tank |
| ParkingSpaceTotal | 3 |
| RentalEquipmentType | Propane Tank |
Building
| BathroomTotal | 2 |
| BedroomsAboveGround | 3 |
| BedroomsBelowGround | 2 |
| BedroomsTotal | 5 |
| Appliances | Dishwasher, Dryer, Stove, Washer, Window Coverings, Refrigerator |
| ArchitecturalStyle | Bungalow |
| BasementDevelopment | Finished |
| BasementType | Full (finished) |
| ConstructionStyleAttachment | Detached |
| CoolingType | Central Air Conditioning |
| ExteriorFinish | Aluminum Siding |
| FoundationType | Block |
| HeatingFuel | Propane |
| HeatingType | Forced Air |
| StoriesTotal | 1 |
| SizeInterior | 1100 - 1500 Sqft |
| Type | House |
| UtilityWater | Municipal Water |
Parking
| Carport | |
| No Garage |
Land
| Acreage | No |
| Sewer | Sanitary Sewer |
| SizeDepth | 104 Ft ,2 In |
| SizeFrontage | 62 Ft ,9 In |
| SizeIrregular | 62.8 X 104.2 Ft |
| SizeTotalText | 62.8 X 104.2 Ft |
Rooms
| Level | Type | Length | Width | Dimensions |
|---|---|---|---|---|
| Basement | Bedroom | 3.25 m | 4.11 m | 3.25 m x 4.11 m |
| Basement | Bedroom | 3.35 m | 4.11 m | 3.35 m x 4.11 m |
| Basement | Living Room | 3.35 m | 7.01 m | 3.35 m x 7.01 m |
| Basement | Dining Room | 3.25 m | 5.59 m | 3.25 m x 5.59 m |
| Basement | Kitchen | 3.15 m | 2.54 m | 3.15 m x 2.54 m |
| Basement | Laundry Room | 3.23 m | 1.27 m | 3.23 m x 1.27 m |
| Main Level | Living Room | 5.56 m | 3.4 m | 5.56 m x 3.4 m |
| Main Level | Kitchen | 3.4 m | 3.91 m | 3.4 m x 3.91 m |
| Main Level | Dining Room | 3.4 m | 3.28 m | 3.4 m x 3.28 m |
| Main Level | Primary Bedroom | 3.96 m | 3.48 m | 3.96 m x 3.48 m |
| Main Level | Bedroom 2 | 3.48 m | 3.56 m | 3.48 m x 3.56 m |
| Main Level | Bedroom 3 | 3.4 m | 2.84 m | 3.4 m x 2.84 m |
Interested?
Contact us for more information
Jeyatha Gnanendran
Salesperson
C200-1550 Sixteenth Ave Bldg C South
Richmond Hill, Ontario L4B 3K9













































