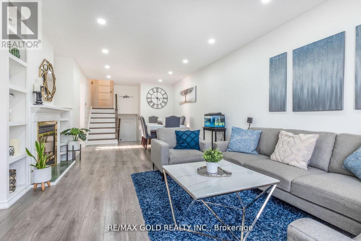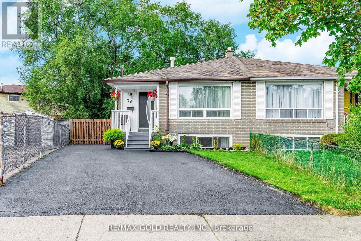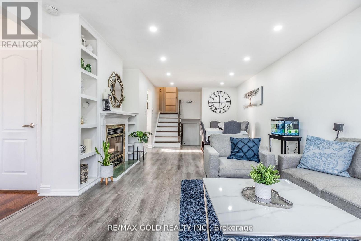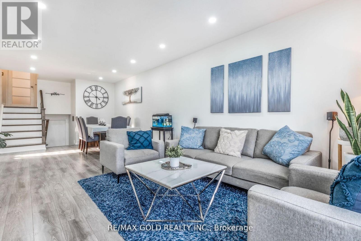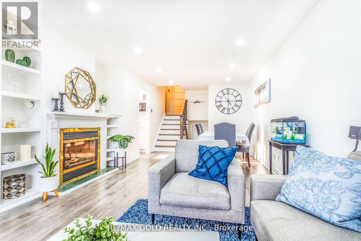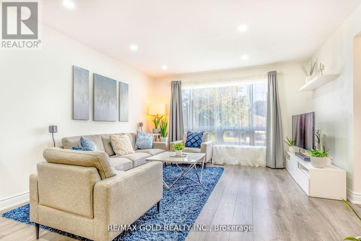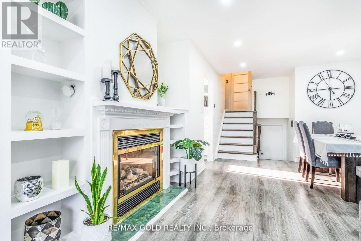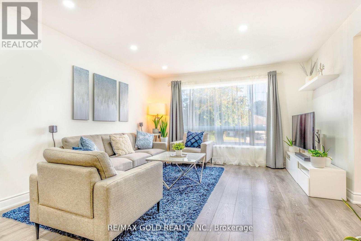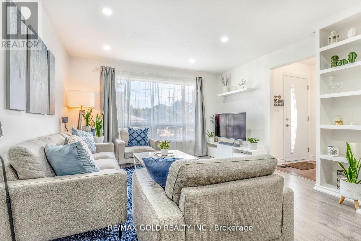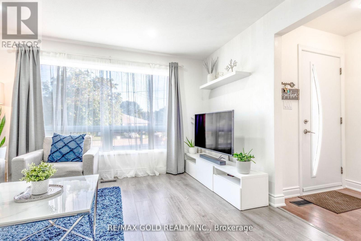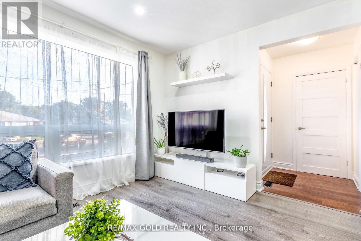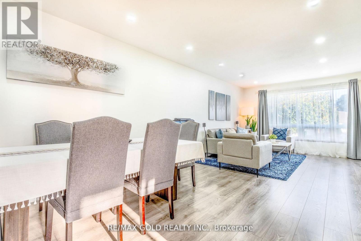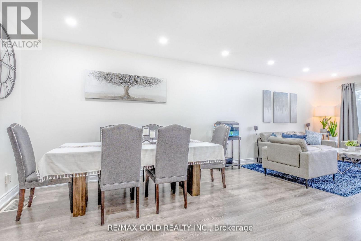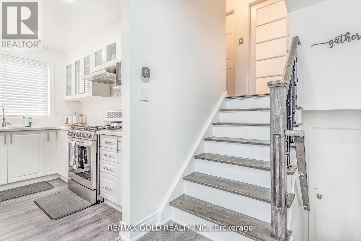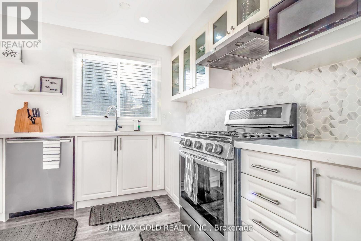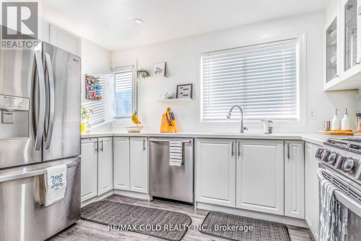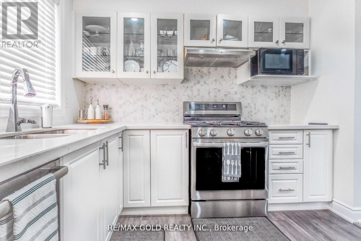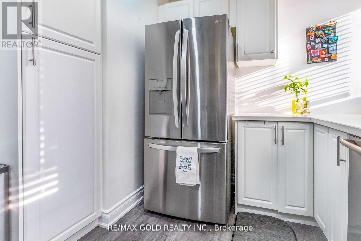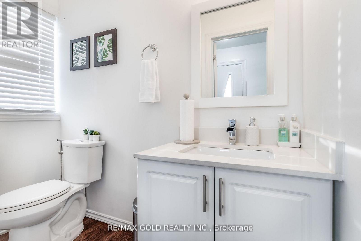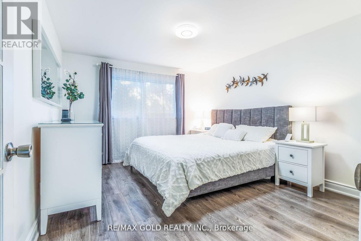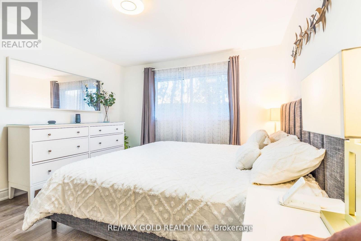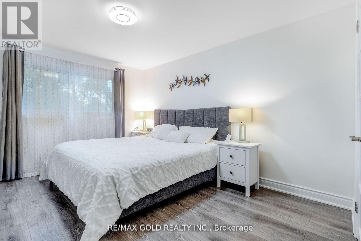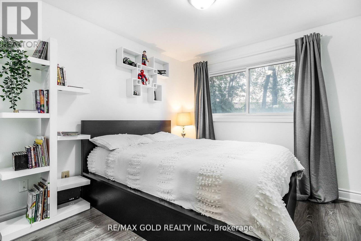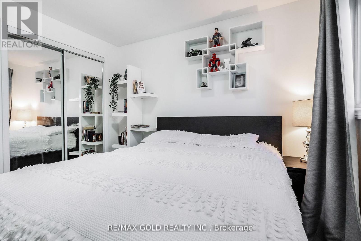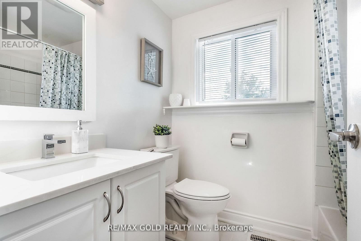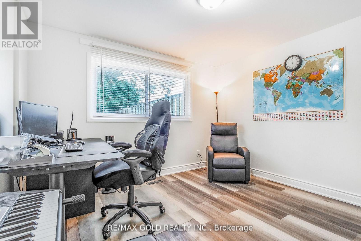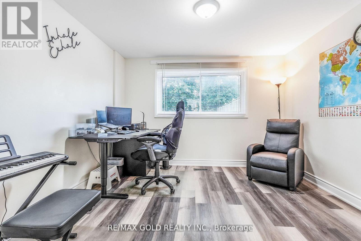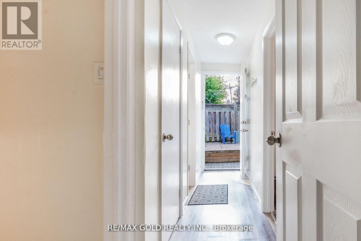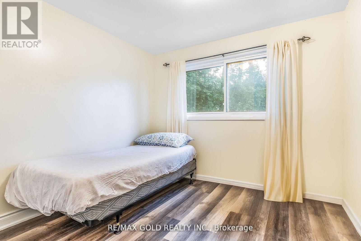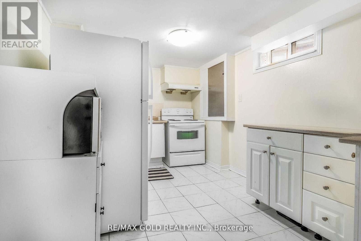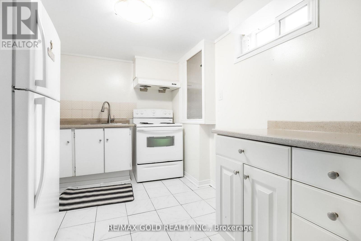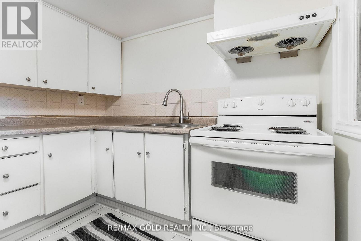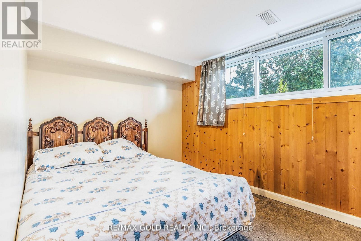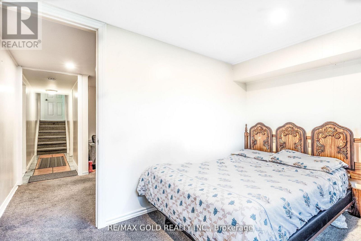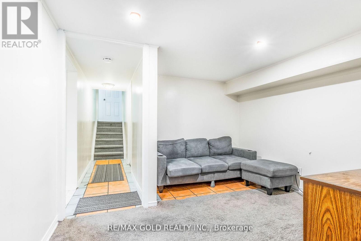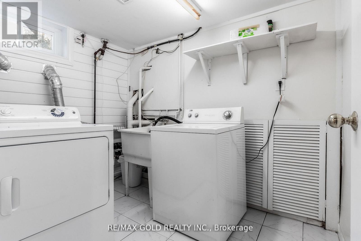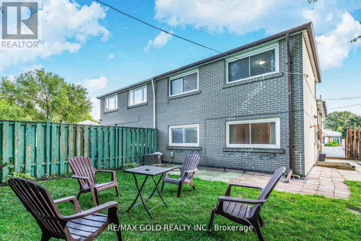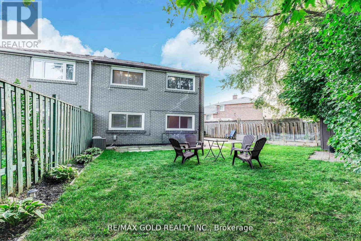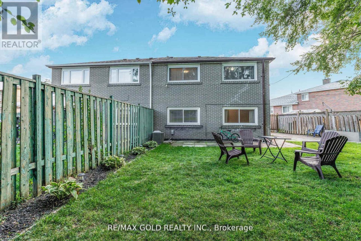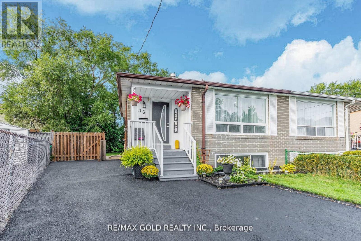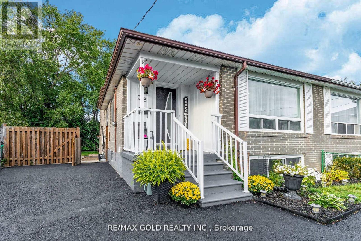36 Garfield Crescent Brampton, Ontario L6V 1V8
$799,000
An excellent opportunity to secure a Fully Renovated Top to Bottom 3+2 Bedroom Semi-Detached property in North Brampton, offering bright and functional living space. The main floor features a spacious Open concept living/dining area with a fireplace and large window. Experience cooking in a modern kitchen featuring quartz countertops, a stylish backsplash, and all-new stainless steel appliances. Enjoy new flooring, Freshly painted throughout and pot-lights. The upper level boasts 3 generously sized bedrooms, while the lower level, accessible through a separate entrance, comes complete with a second kitchen, 2 bedrooms, and a bathroom. With two laundry facilities, this setup is excellent for an in-law suite or income potential. The main bedroom features a Walk-In-Closet and large window. Located in a desirable and stable neighborhood, close to Hwy 410, schools, shopping, and places of worship. Don't miss the chance to own this move-in ready home that perfectly blends comfort, style, and investment potential. (id:61852)
Property Details
| MLS® Number | W12472423 |
| Property Type | Single Family |
| Neigbourhood | Madoc |
| Community Name | Brampton North |
| EquipmentType | Water Heater |
| Features | In-law Suite |
| ParkingSpaceTotal | 5 |
| RentalEquipmentType | Water Heater |
Building
| BathroomTotal | 3 |
| BedroomsAboveGround | 5 |
| BedroomsTotal | 5 |
| Age | 51 To 99 Years |
| Amenities | Fireplace(s) |
| Appliances | Oven - Built-in, Water Heater, Dishwasher, Dryer, Two Stoves, Two Washers, Two Refrigerators |
| BasementDevelopment | Finished |
| BasementType | N/a (finished) |
| ConstructionStyleAttachment | Semi-detached |
| ConstructionStyleSplitLevel | Backsplit |
| CoolingType | Central Air Conditioning |
| ExteriorFinish | Brick |
| FireplacePresent | Yes |
| FireplaceTotal | 1 |
| FlooringType | Laminate, Ceramic |
| FoundationType | Concrete |
| HalfBathTotal | 1 |
| HeatingFuel | Natural Gas |
| HeatingType | Forced Air |
| SizeInterior | 1100 - 1500 Sqft |
| Type | House |
| UtilityWater | Municipal Water |
Parking
| No Garage |
Land
| Acreage | No |
| Sewer | Sanitary Sewer |
| SizeDepth | 100 Ft ,7 In |
| SizeFrontage | 20 Ft ,8 In |
| SizeIrregular | 20.7 X 100.6 Ft |
| SizeTotalText | 20.7 X 100.6 Ft |
| ZoningDescription | R2a-residential |
Rooms
| Level | Type | Length | Width | Dimensions |
|---|---|---|---|---|
| Lower Level | Kitchen | 4 m | 2.77 m | 4 m x 2.77 m |
| Lower Level | Bedroom 5 | 5.8 m | 3.4 m | 5.8 m x 3.4 m |
| Main Level | Living Room | 5.35 m | 4 m | 5.35 m x 4 m |
| Main Level | Dining Room | 3.45 m | 2.65 m | 3.45 m x 2.65 m |
| Main Level | Kitchen | 4.73 m | 2.85 m | 4.73 m x 2.85 m |
| Upper Level | Bedroom | 4 m | 3.41 m | 4 m x 3.41 m |
| Upper Level | Bedroom 2 | 3.05 m | 2.8 m | 3.05 m x 2.8 m |
| In Between | Bedroom 3 | 3.42 m | 3.4 m | 3.42 m x 3.4 m |
| In Between | Bedroom 4 | 3.42 m | 2.83 m | 3.42 m x 2.83 m |
Interested?
Contact us for more information
Arunkumar Sivaraman
Salesperson
2980 Drew Road Unit 231
Mississauga, Ontario L4T 0A7
