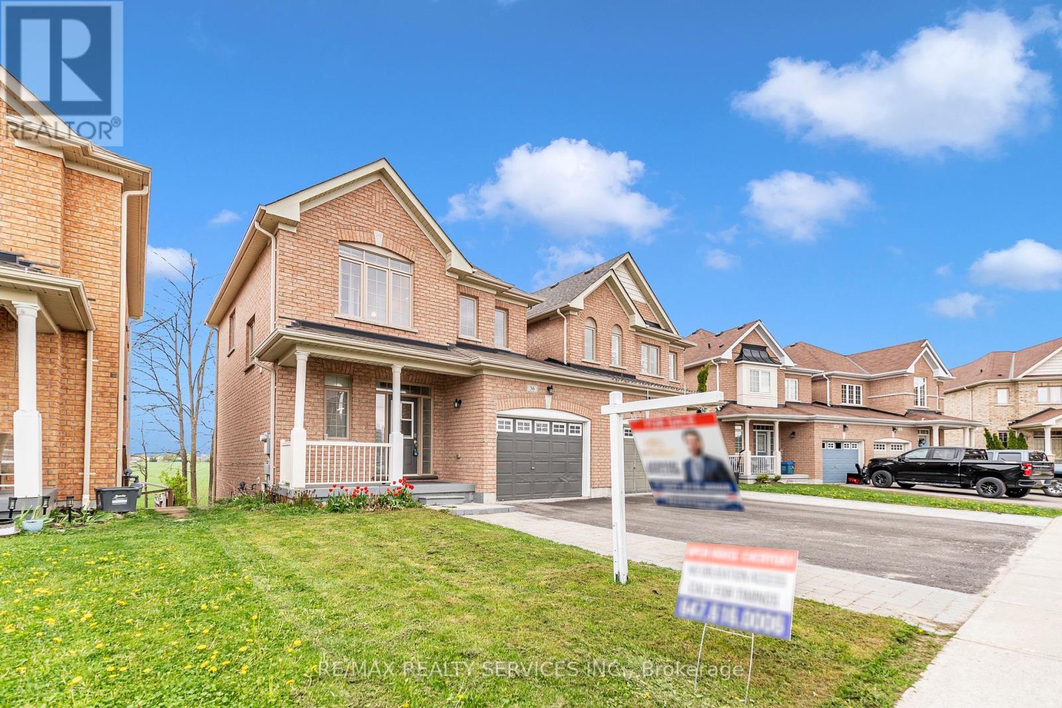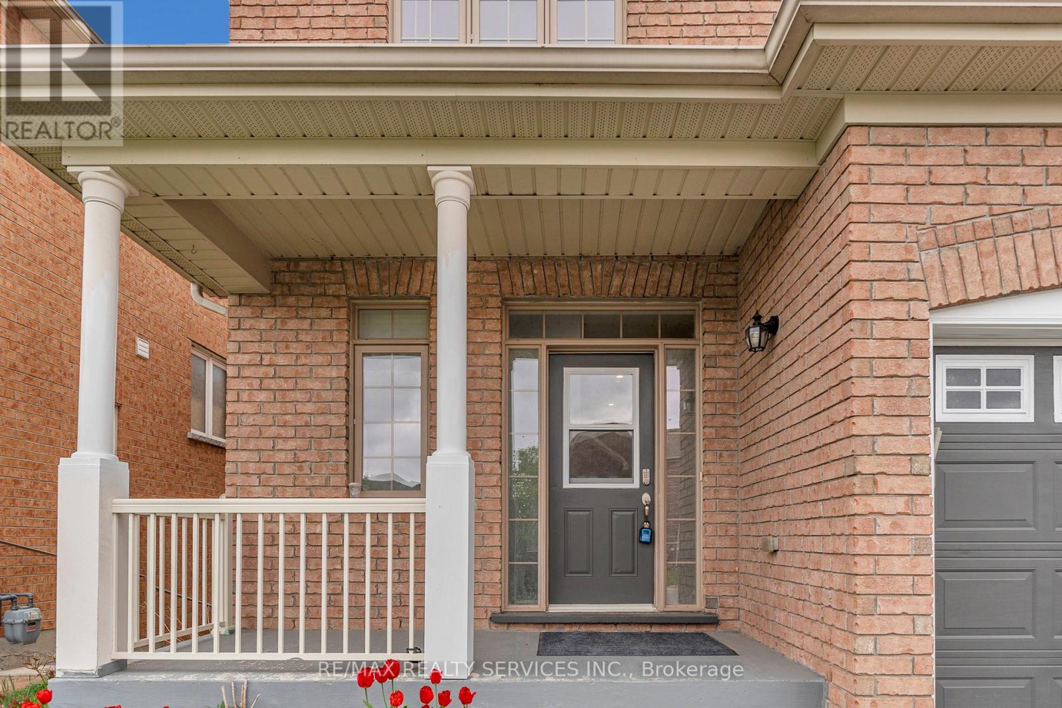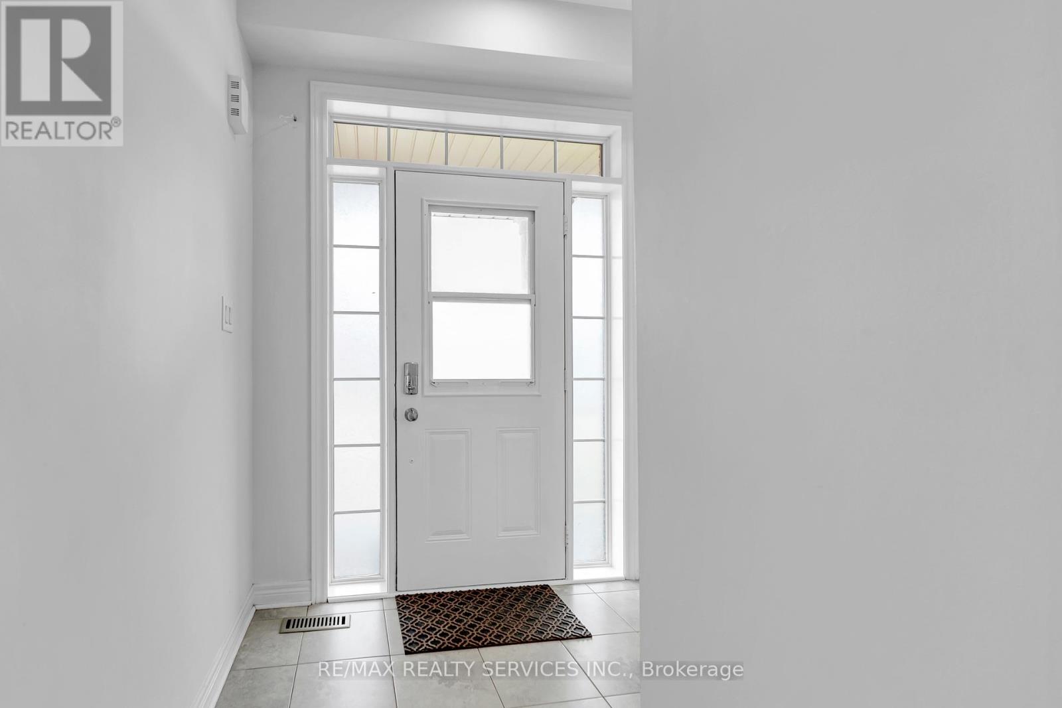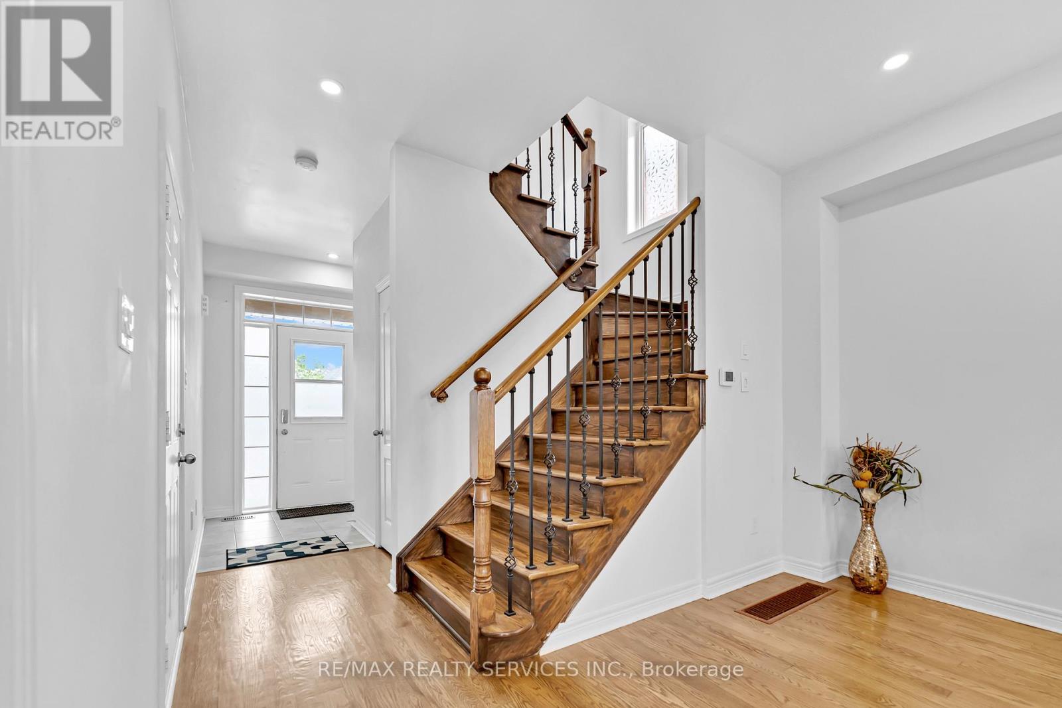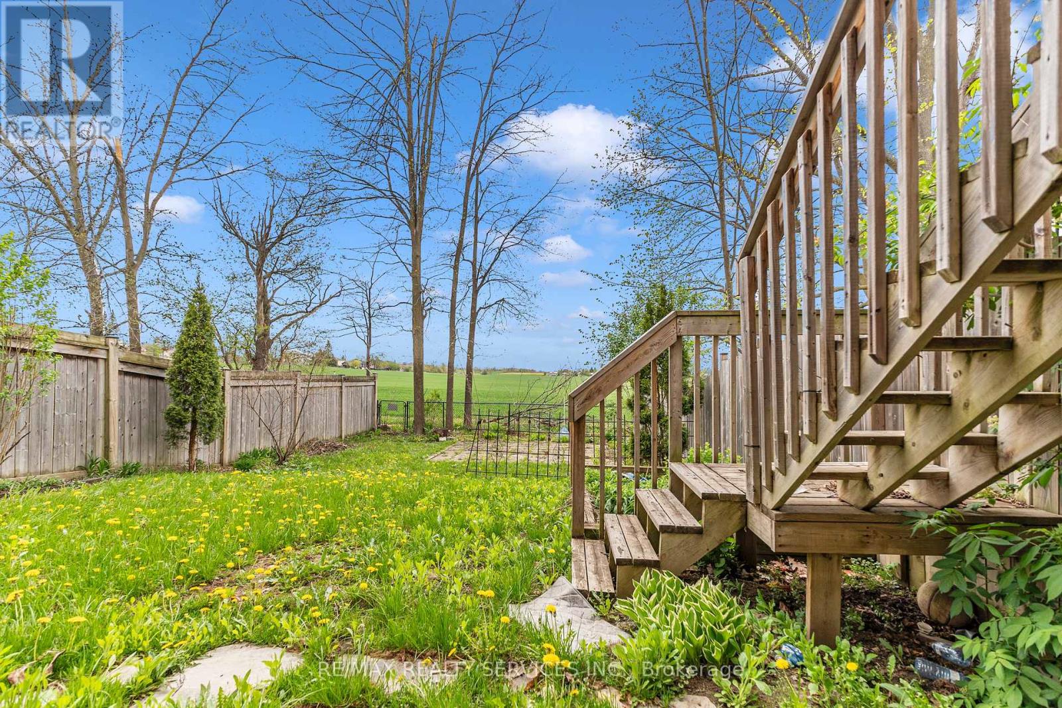36 Forsyth Crescent Barrie, Ontario L4N 5K4
$699,000
Welcome to this beautifully Home, just like ravine lot perfectly situated on a quiet crescent in the sought-after Sunnidale neighbourhood of Barrie. The main floor features elegant hardwood flooring and a bright, open concept layout ideal for entertaining. The modern kitchen offers ample counter space and flows seamlessly into the dining and living areas, with a walkout to a private deck overlooking peaceful farmland views-perfect for morning coffee or evening relaxation. Upstairs, you'll find 3 generously sized bedrooms, including a primary suite with a 4 piece en suite and a large closet with plenty of storage. The additional bedrooms are filled with natural light and share a second 4 piece bathroom. The finished walkout basement provides versatile extra living space-ideal for a family room, home office, or guest suite with 3 piece bathroom. Located close to parks, schools, shopping, and all amenities, this home offers the perfect combination of comfort, space, and convenience. Don't miss your opportunity to own this gem in one of Barrie's most desirable communities. ** This is a linked property.** (id:61852)
Open House
This property has open houses!
2:00 pm
Ends at:4:00 pm
Property Details
| MLS® Number | S12149867 |
| Property Type | Single Family |
| Community Name | Sunnidale |
| AmenitiesNearBy | Hospital, Park, Schools |
| Features | Carpet Free, In-law Suite |
| ParkingSpaceTotal | 3 |
| Structure | Deck |
Building
| BathroomTotal | 4 |
| BedroomsAboveGround | 3 |
| BedroomsBelowGround | 1 |
| BedroomsTotal | 4 |
| Appliances | Dishwasher, Dryer, Stove, Washer, Window Coverings, Refrigerator |
| BasementDevelopment | Finished |
| BasementFeatures | Walk Out |
| BasementType | N/a (finished) |
| ConstructionStyleAttachment | Detached |
| CoolingType | Central Air Conditioning |
| ExteriorFinish | Brick |
| FlooringType | Ceramic, Hardwood, Laminate |
| FoundationType | Concrete |
| HalfBathTotal | 1 |
| HeatingFuel | Natural Gas |
| HeatingType | Forced Air |
| StoriesTotal | 2 |
| SizeInterior | 1500 - 2000 Sqft |
| Type | House |
| UtilityWater | Municipal Water |
Parking
| Garage |
Land
| Acreage | No |
| LandAmenities | Hospital, Park, Schools |
| Sewer | Sanitary Sewer |
| SizeDepth | 116 Ft ,4 In |
| SizeFrontage | 30 Ft |
| SizeIrregular | 30 X 116.4 Ft |
| SizeTotalText | 30 X 116.4 Ft |
Rooms
| Level | Type | Length | Width | Dimensions |
|---|---|---|---|---|
| Second Level | Primary Bedroom | 4.37 m | 3.78 m | 4.37 m x 3.78 m |
| Second Level | Bedroom 2 | 2.74 m | 2.79 m | 2.74 m x 2.79 m |
| Second Level | Bedroom 3 | 3.05 m | 3.12 m | 3.05 m x 3.12 m |
| Basement | Recreational, Games Room | 5.05 m | 3.38 m | 5.05 m x 3.38 m |
| Basement | Other | 2.92 m | 3.38 m | 2.92 m x 3.38 m |
| Main Level | Kitchen | 4.91 m | 2.8 m | 4.91 m x 2.8 m |
| Main Level | Living Room | 5.31 m | 3.76 m | 5.31 m x 3.76 m |
https://www.realtor.ca/real-estate/28316046/36-forsyth-crescent-barrie-sunnidale-sunnidale
Interested?
Contact us for more information
Jashan Dhillon
Salesperson
Simar Sandhu
Salesperson


