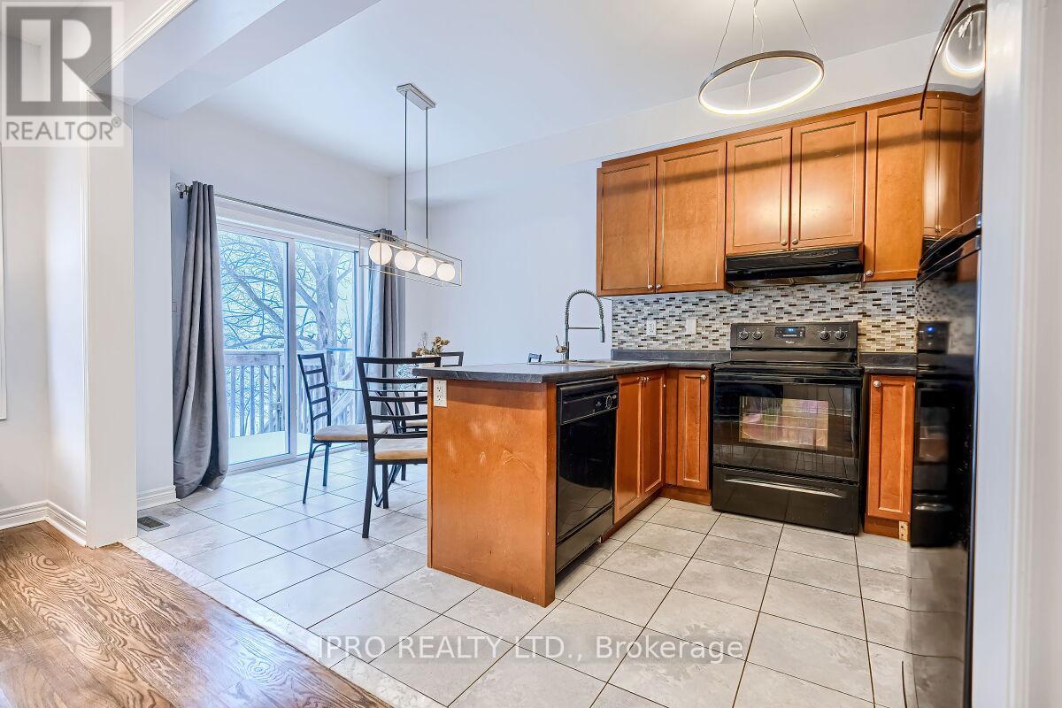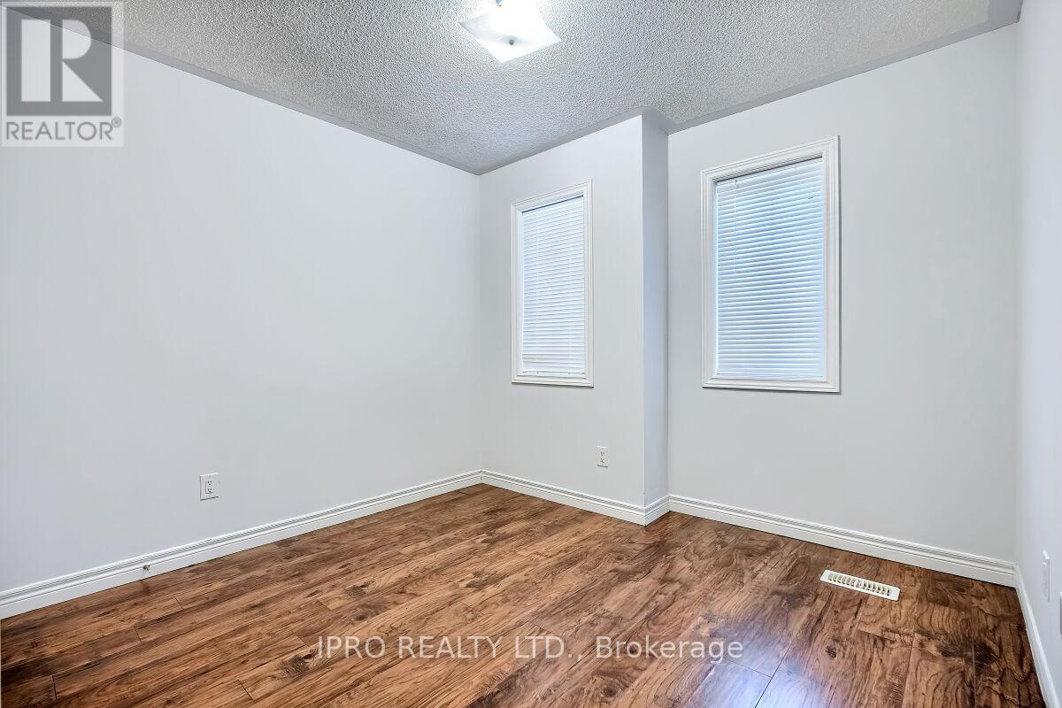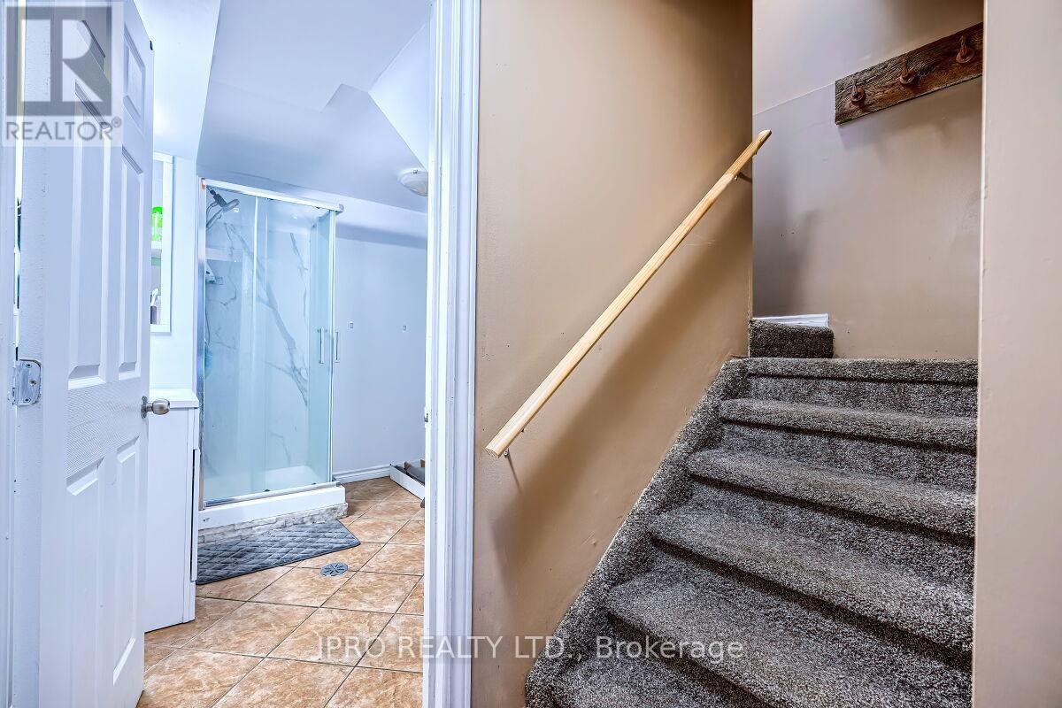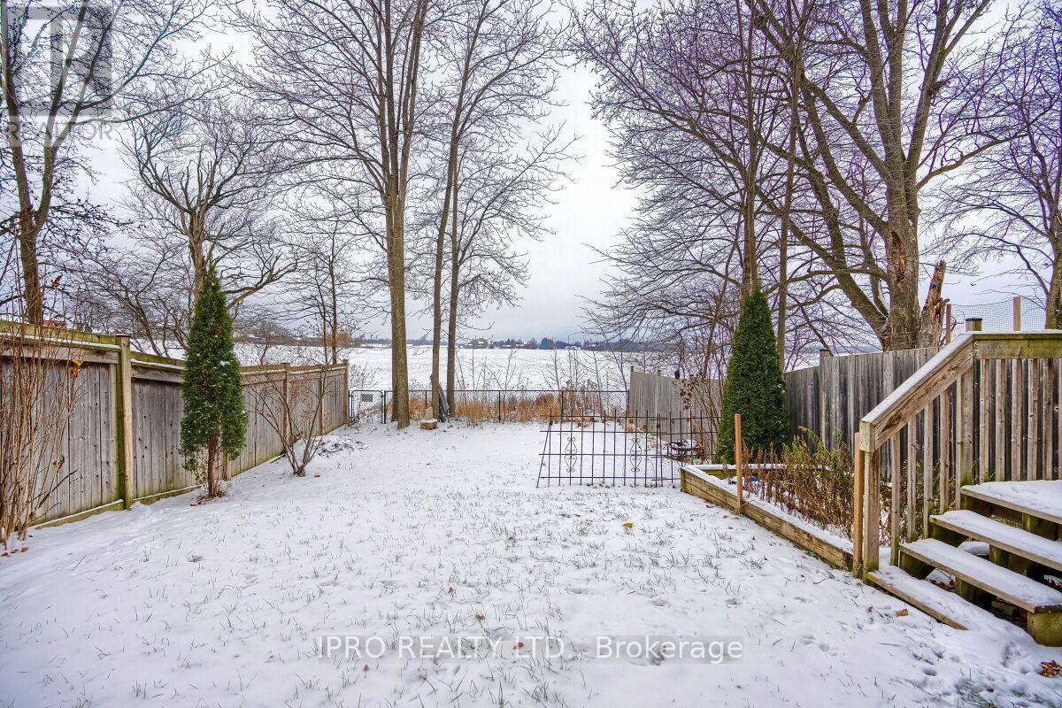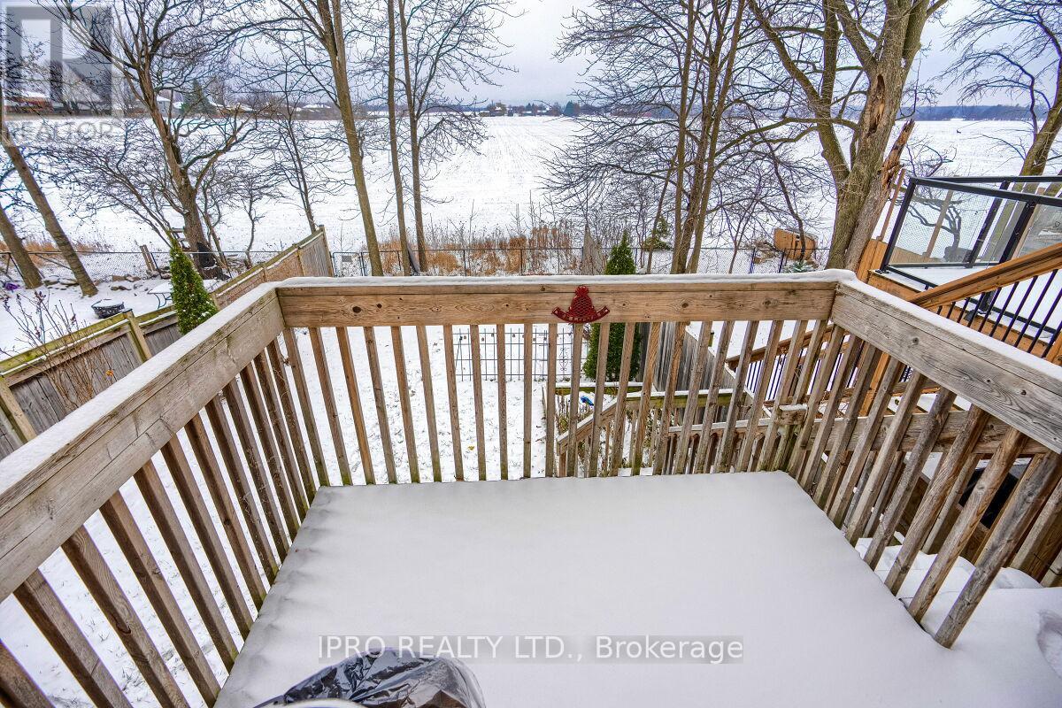36 Forsyth Crescent Barrie, Ontario L4N 5K4
$779,900
Welcome home to this exquisite 3 bedroom linked home, sitting on a quite crescent in Sunnidale area. This home welcome you to open foyer and 2 pc powder room. Lovely hardwood floor through out the main floor and open concept kitchen, walkout to deck and enjoy the farm lands view. Open concept design allows to entertain family and friends. Second floor offers decent size 3 bedrooms. Master bedroom offers 4 pc en-suite, large closet space to extra storage, Other two decent size bedroom offers large closet space and tons of natural light. Both bedroom share second 4 pc bath. Finished walk out basement provides extra living space. Do not miss this beauty close to all amenities. (id:61852)
Open House
This property has open houses!
1:00 pm
Ends at:4:00 pm
1:30 pm
Ends at:4:00 pm
Property Details
| MLS® Number | S12056653 |
| Property Type | Single Family |
| Community Name | Sunnidale |
| Features | Carpet Free |
| ParkingSpaceTotal | 3 |
Building
| BathroomTotal | 4 |
| BedroomsAboveGround | 3 |
| BedroomsBelowGround | 1 |
| BedroomsTotal | 4 |
| Age | 6 To 15 Years |
| Appliances | Dishwasher, Dryer, Stove, Washer, Window Coverings, Refrigerator |
| BasementDevelopment | Finished |
| BasementFeatures | Walk Out |
| BasementType | N/a (finished) |
| ConstructionStyleAttachment | Link |
| CoolingType | Central Air Conditioning |
| ExteriorFinish | Brick, Brick Facing |
| FlooringType | Ceramic, Hardwood, Laminate |
| FoundationType | Poured Concrete |
| HalfBathTotal | 1 |
| HeatingFuel | Natural Gas |
| HeatingType | Forced Air |
| StoriesTotal | 2 |
| SizeInterior | 1100 - 1500 Sqft |
| Type | House |
| UtilityWater | Municipal Water |
Parking
| Garage |
Land
| Acreage | No |
| Sewer | Sanitary Sewer |
| SizeDepth | 116 Ft |
| SizeFrontage | 30 Ft |
| SizeIrregular | 30 X 116 Ft |
| SizeTotalText | 30 X 116 Ft |
Rooms
| Level | Type | Length | Width | Dimensions |
|---|---|---|---|---|
| Lower Level | Recreational, Games Room | 5.05 m | 3.2 m | 5.05 m x 3.2 m |
| Lower Level | Other | 2.9 m | 3.38 m | 2.9 m x 3.38 m |
| Main Level | Kitchen | 4.91 m | 2.8 m | 4.91 m x 2.8 m |
| Main Level | Living Room | 5.3 m | 3.75 m | 5.3 m x 3.75 m |
| Upper Level | Bedroom | 4.37 m | 3.77 m | 4.37 m x 3.77 m |
| Upper Level | Bedroom 2 | 2.74 m | 2.77 m | 2.74 m x 2.77 m |
| Upper Level | Bedroom 3 | 3.03 m | 3.12 m | 3.03 m x 3.12 m |
Utilities
| Cable | Available |
| Sewer | Available |
https://www.realtor.ca/real-estate/28107986/36-forsyth-crescent-barrie-sunnidale-sunnidale
Interested?
Contact us for more information
Mirza Ahmad
Salesperson
272 Queen Street East
Brampton, Ontario L6V 1B9









